Idées déco de cuisines en bois clair avec un plafond à caissons
Trier par :
Budget
Trier par:Populaires du jour
121 - 140 sur 210 photos
1 sur 3
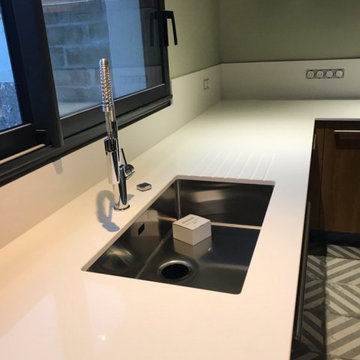
porte chêne massif ep. 22 mm triplis
plan de travail quartz blanco zeus ep. 20 mm
carrelage ciment 30 x30
Idées déco pour une grande cuisine ouverte contemporaine en L et bois clair avec un évier encastré, un placard à porte affleurante, un plan de travail en quartz, une crédence blanche, une crédence en quartz modifié, un électroménager en acier inoxydable, carreaux de ciment au sol, îlot, un sol gris, un plan de travail blanc et un plafond à caissons.
Idées déco pour une grande cuisine ouverte contemporaine en L et bois clair avec un évier encastré, un placard à porte affleurante, un plan de travail en quartz, une crédence blanche, une crédence en quartz modifié, un électroménager en acier inoxydable, carreaux de ciment au sol, îlot, un sol gris, un plan de travail blanc et un plafond à caissons.
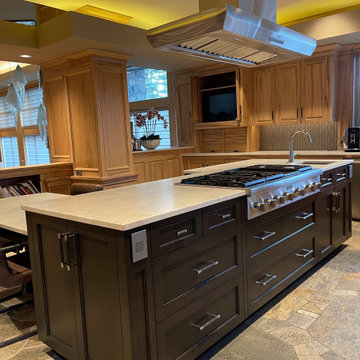
Réalisation d'une cuisine en bois clair avec un placard avec porte à panneau surélevé, un plan de travail en quartz modifié, une crédence métallisée, un sol en ardoise, îlot, un sol gris, un plan de travail blanc et un plafond à caissons.
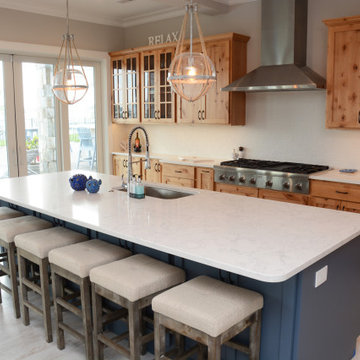
This kitchen features Snow White Q Quartz on the perimeter and Twin Arch Roanoke quartz on the island.
Cette photo montre une grande cuisine ouverte linéaire bord de mer en bois clair avec un évier encastré, un placard à porte shaker, un plan de travail en quartz modifié, une crédence blanche, un électroménager en acier inoxydable, îlot, un sol blanc, un plan de travail blanc et un plafond à caissons.
Cette photo montre une grande cuisine ouverte linéaire bord de mer en bois clair avec un évier encastré, un placard à porte shaker, un plan de travail en quartz modifié, une crédence blanche, un électroménager en acier inoxydable, îlot, un sol blanc, un plan de travail blanc et un plafond à caissons.
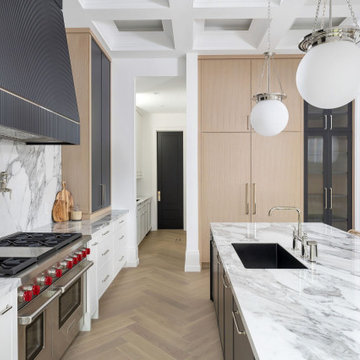
New Age Design
Inspiration pour une cuisine ouverte encastrable traditionnelle en L et bois clair de taille moyenne avec un évier encastré, un placard à porte plane, un plan de travail en quartz modifié, une crédence blanche, une crédence en quartz modifié, parquet clair, îlot, un plan de travail blanc et un plafond à caissons.
Inspiration pour une cuisine ouverte encastrable traditionnelle en L et bois clair de taille moyenne avec un évier encastré, un placard à porte plane, un plan de travail en quartz modifié, une crédence blanche, une crédence en quartz modifié, parquet clair, îlot, un plan de travail blanc et un plafond à caissons.
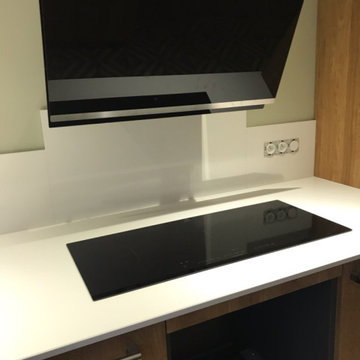
porte chêne massif ep. 22 mm triplis
plan de travail quartz blanco zeus ep. 20 mm
carrelage ciment 30 x30
Exemple d'une grande cuisine ouverte tendance en L et bois clair avec un évier encastré, un placard à porte affleurante, un plan de travail en quartz, une crédence blanche, une crédence en quartz modifié, un électroménager en acier inoxydable, carreaux de ciment au sol, îlot, un sol gris, un plan de travail blanc et un plafond à caissons.
Exemple d'une grande cuisine ouverte tendance en L et bois clair avec un évier encastré, un placard à porte affleurante, un plan de travail en quartz, une crédence blanche, une crédence en quartz modifié, un électroménager en acier inoxydable, carreaux de ciment au sol, îlot, un sol gris, un plan de travail blanc et un plafond à caissons.
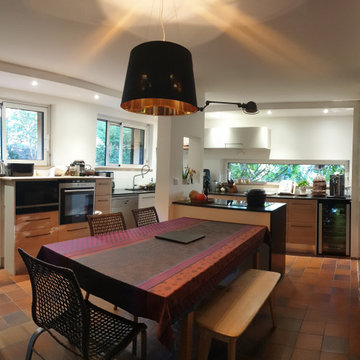
Idées déco pour une grande cuisine ouverte contemporaine en L et bois clair avec un évier encastré, un placard à porte affleurante, un plan de travail en granite, une crédence blanche, une crédence en feuille de verre, un électroménager en acier inoxydable, îlot, plan de travail noir et un plafond à caissons.
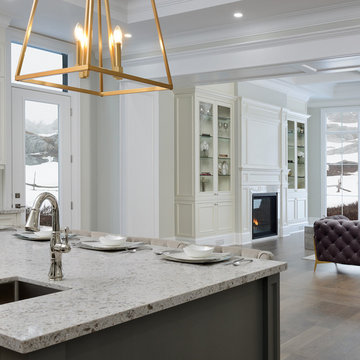
This open concept design with a lot of windows and natural lighting is a great floor plan for this home.
Aménagement d'une grande cuisine ouverte encastrable classique en U et bois clair avec un évier encastré, un placard à porte shaker, un plan de travail en quartz modifié, une crédence blanche, une crédence en carrelage métro, parquet clair, îlot, un sol beige, un plan de travail beige et un plafond à caissons.
Aménagement d'une grande cuisine ouverte encastrable classique en U et bois clair avec un évier encastré, un placard à porte shaker, un plan de travail en quartz modifié, une crédence blanche, une crédence en carrelage métro, parquet clair, îlot, un sol beige, un plan de travail beige et un plafond à caissons.
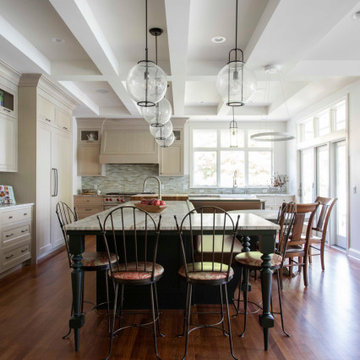
Inspiration pour une très grande cuisine ouverte encastrable traditionnelle en L et bois clair avec un évier de ferme, un placard avec porte à panneau encastré, plan de travail en marbre, une crédence grise, une crédence en marbre, un sol en bois brun, îlot, un sol marron, un plan de travail multicolore et un plafond à caissons.
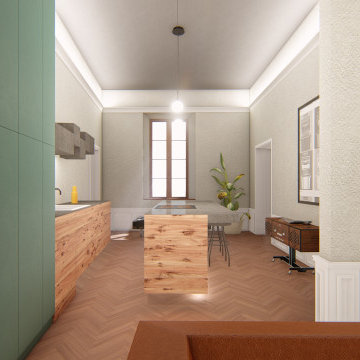
Il restauro di un appartamento in centro storico a Parma, con uno stile che combina il contemporaneo con il classico parigino.
Cette image montre une cuisine américaine linéaire et encastrable bohème en bois clair de taille moyenne avec un évier posé, un placard à porte affleurante, un plan de travail en quartz modifié, une crédence blanche, une crédence en pierre calcaire, parquet foncé, îlot, un sol marron, un plan de travail gris et un plafond à caissons.
Cette image montre une cuisine américaine linéaire et encastrable bohème en bois clair de taille moyenne avec un évier posé, un placard à porte affleurante, un plan de travail en quartz modifié, une crédence blanche, une crédence en pierre calcaire, parquet foncé, îlot, un sol marron, un plan de travail gris et un plafond à caissons.
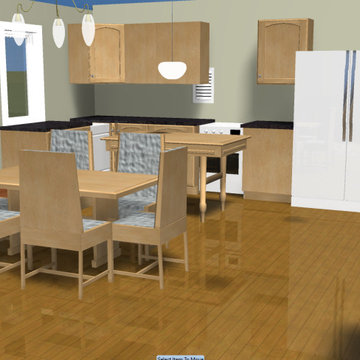
This is a kitchen, this space is part of an open concept with the living room. The door to the left connects to the half bathroom and laundry/mudroom. There is also a small opening on the left side that leads to the dining room.
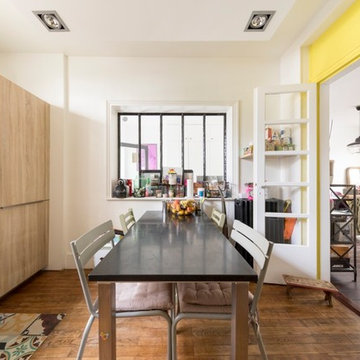
Kitchen design with Perene, an elegant and high hand Kitchen Brand.
The ceiling has been designed, with a centered coffer to play with light fixtures.
The Lemon wall creates a fun accent wall, welcoming to the open dining room area.
Photo credit : Louis Hetier Conseils
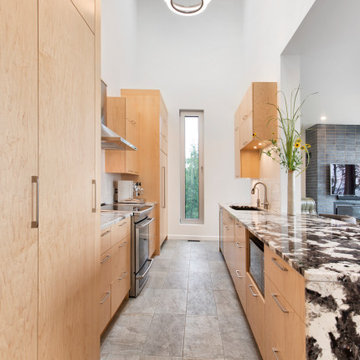
Inspiration pour une grande cuisine ouverte linéaire design en bois clair avec un évier encastré, un placard à porte plane, un plan de travail en granite, un électroménager en acier inoxydable, un sol en carrelage de céramique, une péninsule, un sol gris, un plan de travail marron et un plafond à caissons.
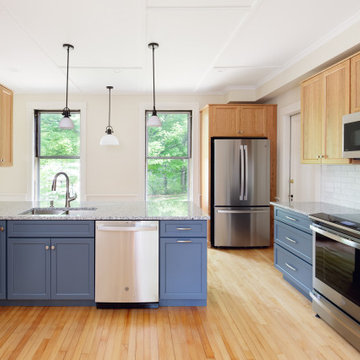
Before ->outdated kitchen with appliances and layout that were no longer serving the homeowners adequately
After -> kitchen updated with refinished maple flooring, newer modern appliances, under cabinet lighting, new cabinets with modern features (such as soft close!), mini split for heating and cooling, and a completely different layout.
This kitchen resides within a beautiful early 1900s home. Many homes built during this time period include large windows which let in a lot of natural light. They can also be inclusive of multiple doorways which lead to other areas of the home (including a 'service staircase'). In this particular 200 square foot kitchen, there were 4 windows and six doorway thresholds! All of these doors and windows can present a challenge when trying to conceptualize a new layout that will flow because there is not a lot of empty wall space for cabinetry. The GNB design team was able to work with the homeowners to create a layout that is functional within the bounds of the existing wall space available.
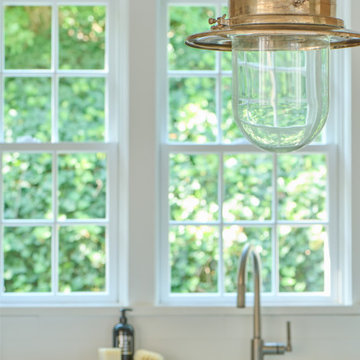
These owners wanted to update their historic 1860s home with modern amenities while still honoring Nantucket style influences. They had worked with DEANE on three previous projects, and the vision for this collaboration was a stylish, yet low-key kitchen that would host endless vacation gatherings. A family of seven who loved to cook together, it was key to create multiple work and seating areas that were functional but still beautiful. DEANE designed a two-toned effect with white oak lower cabinetry for durability and Chantilly Lace upper wall cabinetry for contrast. The clients decided to panel the appliances for a cohesive visual line. The understated white Quartz countertops and simple ceramic tile backsplash allow the cool wood tones of the cabinetry to be the focal point, while the high-gloss lacquer shiplap ceiling casts a glow.
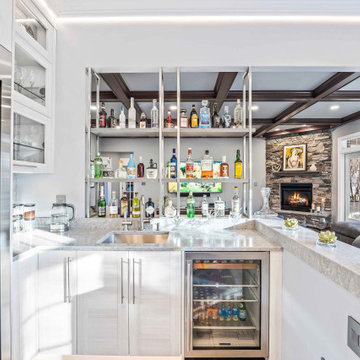
This is a gourmet kitchen that is both highly functional and stunningly pleasing, designed for the frequent entertaining of a large extended family. The kitchen is equipped with top-of-the-line appliances and technology, offering exceptional features and superior performance. It is designed with efficiency in mind, providing ample space, top-quality tools, and excellent organization to allow a dedicated culinary practitioner to create well-executed gastronomic experiences.
We won the "Best International Kitchen Design Award" which is a highly coveted award judged in part by members of the Lords of London from the esteemed International Property Awards. We won this award by first winning the "Best in Maryland" at the America Property Awards, followed by winning the Americas Property Awards for "Best in the USA," and then finally the International Property Awards for "Best in the Americas," which includes North, Central, and South America. We are humbled and ecstatic to have received this prestigious honor!
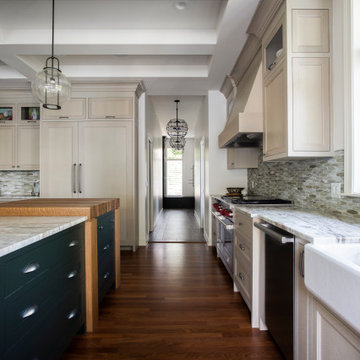
Cette photo montre une très grande cuisine ouverte encastrable chic en L et bois clair avec un évier de ferme, un placard avec porte à panneau encastré, plan de travail en marbre, une crédence grise, une crédence en marbre, un sol en bois brun, îlot, un sol marron, un plan de travail multicolore et un plafond à caissons.
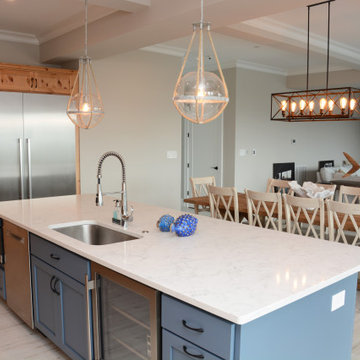
This kitchen features Snow White Q Quartz on the perimeter and Twin Arch Roanoke quartz on the island.
Cette photo montre une grande cuisine ouverte linéaire bord de mer en bois clair avec un évier encastré, un placard à porte shaker, un plan de travail en quartz modifié, une crédence blanche, un électroménager en acier inoxydable, îlot, un sol blanc, un plan de travail blanc et un plafond à caissons.
Cette photo montre une grande cuisine ouverte linéaire bord de mer en bois clair avec un évier encastré, un placard à porte shaker, un plan de travail en quartz modifié, une crédence blanche, un électroménager en acier inoxydable, îlot, un sol blanc, un plan de travail blanc et un plafond à caissons.
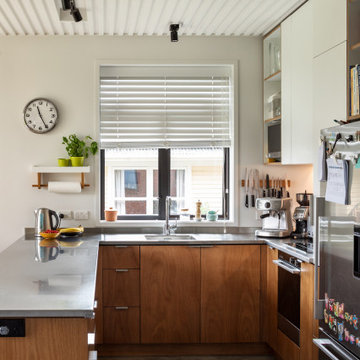
The downstairs kitchen looks out to the east and north.
Idée de décoration pour une cuisine américaine design en U et bois clair de taille moyenne avec un évier intégré, un placard à porte plane, un plan de travail en inox, une crédence blanche, un électroménager en acier inoxydable, sol en béton ciré, aucun îlot, un sol gris, un plan de travail gris et un plafond à caissons.
Idée de décoration pour une cuisine américaine design en U et bois clair de taille moyenne avec un évier intégré, un placard à porte plane, un plan de travail en inox, une crédence blanche, un électroménager en acier inoxydable, sol en béton ciré, aucun îlot, un sol gris, un plan de travail gris et un plafond à caissons.
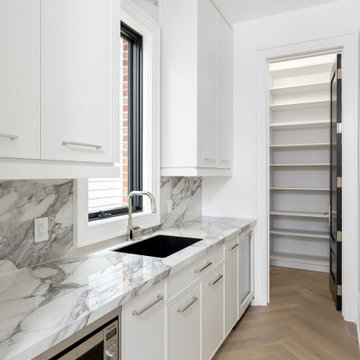
New Age Design
Idée de décoration pour une cuisine ouverte encastrable tradition en L et bois clair de taille moyenne avec un évier encastré, un placard à porte plane, un plan de travail en quartz modifié, une crédence blanche, une crédence en quartz modifié, parquet clair, îlot, un plan de travail blanc et un plafond à caissons.
Idée de décoration pour une cuisine ouverte encastrable tradition en L et bois clair de taille moyenne avec un évier encastré, un placard à porte plane, un plan de travail en quartz modifié, une crédence blanche, une crédence en quartz modifié, parquet clair, îlot, un plan de travail blanc et un plafond à caissons.
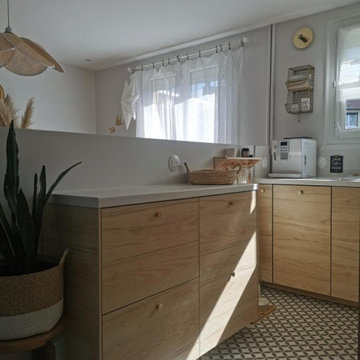
Cuisine après travaux
Inspiration pour une petite cuisine ouverte encastrable et grise et blanche traditionnelle en U et bois clair avec un évier 1 bac, un placard à porte affleurante, un plan de travail en stratifié, une crédence beige, une crédence en mosaïque, un sol en vinyl, aucun îlot, un sol gris, un plan de travail blanc et un plafond à caissons.
Inspiration pour une petite cuisine ouverte encastrable et grise et blanche traditionnelle en U et bois clair avec un évier 1 bac, un placard à porte affleurante, un plan de travail en stratifié, une crédence beige, une crédence en mosaïque, un sol en vinyl, aucun îlot, un sol gris, un plan de travail blanc et un plafond à caissons.
Idées déco de cuisines en bois clair avec un plafond à caissons
7