Idées déco de cuisines en bois clair avec un sol en liège
Trier par :
Budget
Trier par:Populaires du jour
181 - 200 sur 434 photos
1 sur 3
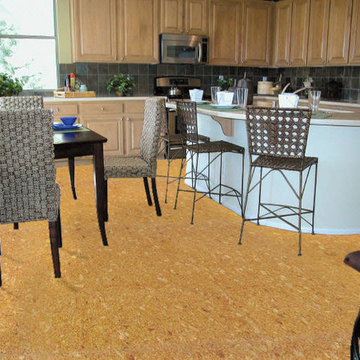
Color: Naturals-Castello
Cette image montre une cuisine américaine traditionnelle en L et bois clair de taille moyenne avec un placard avec porte à panneau surélevé, une crédence noire, un électroménager en acier inoxydable, un sol en liège et îlot.
Cette image montre une cuisine américaine traditionnelle en L et bois clair de taille moyenne avec un placard avec porte à panneau surélevé, une crédence noire, un électroménager en acier inoxydable, un sol en liège et îlot.
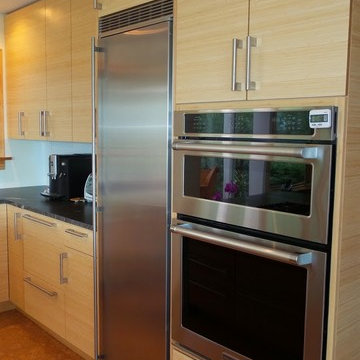
Exemple d'une cuisine ouverte tendance en L et bois clair de taille moyenne avec un évier encastré, un placard à porte plane, un plan de travail en granite, un électroménager en acier inoxydable, un sol en liège, îlot et un sol beige.
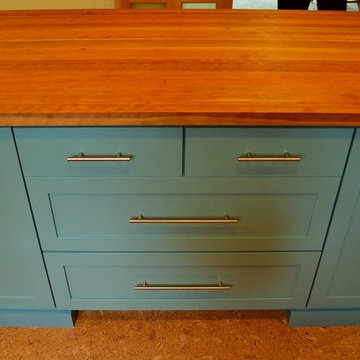
This beautifully handcrafted fir kitchen was built by J.Binnette Cabinetry and Pinsonneault Builders. The frameless construction and full overlay shaker door style are made of fir with a natural finish on the kitchen and a custom paint on the island. The homeowners wish for function was solved with many great elements in the kitchen, trash pull outs, drawer organizers, ample cabinet space and working areas. Their style was transitional and clean lines which was achieved using the lovely grain of natural fir.
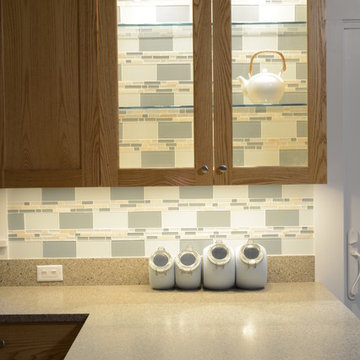
LIVELY TILE BACKSPLASH RISES UP THROUGH ASH WALL CABINET fitted with accent lighting and glass shelves as a focal point from the living room.
GLASS AND STONE TILES make up the checkered stripes of the backsplash.
SILESTONE CURB serves as a raceway for light switches and electrical outlets so as not to interrupt the pattern of the tile backsplash.
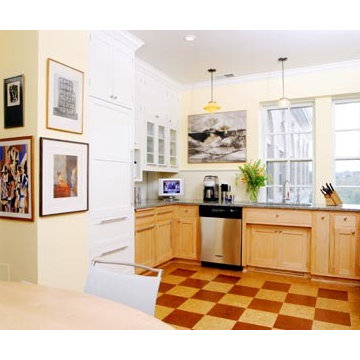
Photography by Brad Daniels
Cette image montre une petite cuisine traditionnelle en U et bois clair fermée avec un évier encastré, un placard à porte plane, un plan de travail en granite, une crédence blanche, une crédence en céramique, un électroménager en acier inoxydable, un sol en liège et aucun îlot.
Cette image montre une petite cuisine traditionnelle en U et bois clair fermée avec un évier encastré, un placard à porte plane, un plan de travail en granite, une crédence blanche, une crédence en céramique, un électroménager en acier inoxydable, un sol en liège et aucun îlot.
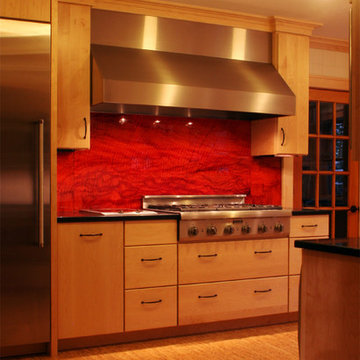
Two opposite forces come together in this Midcentury Modern kitchen design. Radiantly Beautiful red silk Livinglass backsplash is a vibrant contrast to the cooler appearance of the stainless steel gas range and Hood. Light and soft, the custom made Maple cabinetry compliment the cork flooring. This kitchen is a one of a kind.
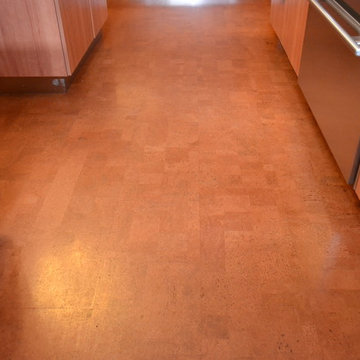
Cork flooring in kitchen
Exemple d'une grande cuisine américaine chic en L et bois clair avec un évier encastré, un placard à porte plane, un plan de travail en granite, une crédence grise, une crédence en céramique, un électroménager en acier inoxydable, un sol en liège et îlot.
Exemple d'une grande cuisine américaine chic en L et bois clair avec un évier encastré, un placard à porte plane, un plan de travail en granite, une crédence grise, une crédence en céramique, un électroménager en acier inoxydable, un sol en liège et îlot.
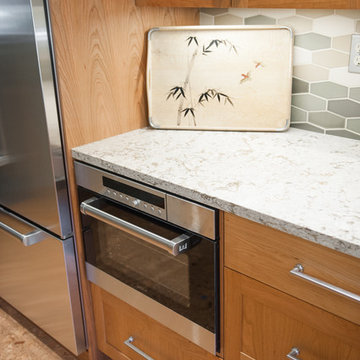
Aaron Ziltener/Neil Kelly Company
Exemple d'une arrière-cuisine moderne en L et bois clair de taille moyenne avec un évier encastré, un placard avec porte à panneau encastré, une crédence multicolore, une crédence en carrelage métro, un électroménager en acier inoxydable, un sol en liège et îlot.
Exemple d'une arrière-cuisine moderne en L et bois clair de taille moyenne avec un évier encastré, un placard avec porte à panneau encastré, une crédence multicolore, une crédence en carrelage métro, un électroménager en acier inoxydable, un sol en liège et îlot.
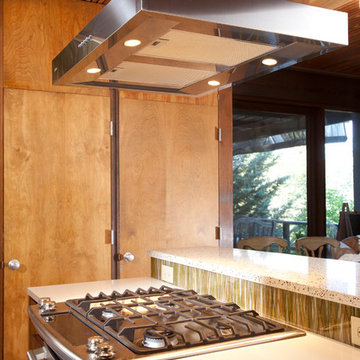
Mid-Century modern kitchen remodel.
White Quartz countertops on the main kitchen counters.
Recycled Glass infused concrete for the bar countertop.
Resin panel with beach grass for backsplash and upper cabinet door accents.
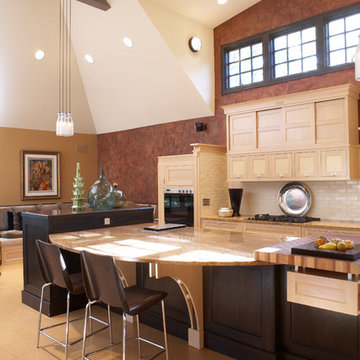
Réalisation d'une grande cuisine ouverte linéaire tradition en bois clair avec un placard à porte shaker, un plan de travail en granite, une crédence blanche, une crédence en carrelage métro, un sol en liège et îlot.
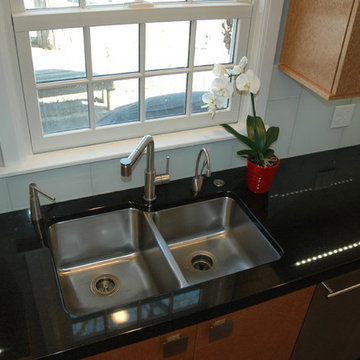
Beautiful Contemporary Eyewood Birdseye Maple Kitchen Cabinetry made in MIchiggan with Black Absolute Countertops, GE Monogram Appliances with Wolf Microwave Drawer, White Glass 12x24 Backsplash, Wicanders Cork Flooring Elkay undermount sink and faucets with light grey walls. Designed By Cheryl Oldershaw Chant formerly from Marco Island, Florida a designer with McDaniels Kitchen and Bath 4500sf showroom in Lansing, Michigan.
Contact Cheryl at cherylo@gomcdaniels.com
Cell (239)-450-0126
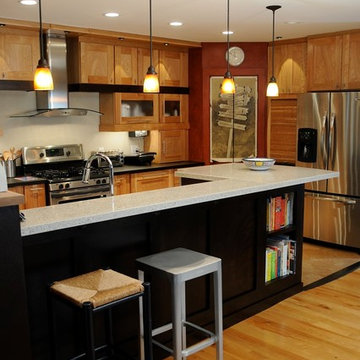
Inspiration pour une grande cuisine design en L et bois clair avec un placard à porte shaker, un électroménager en acier inoxydable, un sol en liège, îlot et un évier 2 bacs.
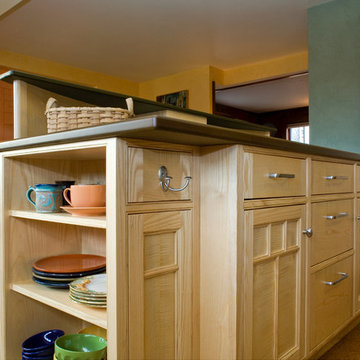
The challenge for this project was to build a completely new kitchen in a newly added-on area of this home. The old kitchen was on the other side to the house and had poor lighting, making entertaining difficult due to to both size and location in the home.
We designed the layout of this kitchen and chose wood finishes that would complement and enhance the natural lighting. We also wanted to showcase the high-quality curly ash wood, and it natural grain.
The result of our work was a brilliant and comfortable kitchen that stands up to daily use and offers more storage, more counter space, and room to entertain and cook with family.
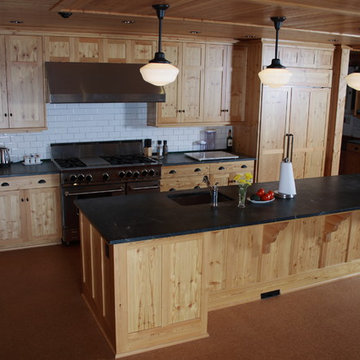
John Gillis Cabinetry Inc.
Cette image montre une cuisine en bois clair avec un évier encastré, un placard à porte plane, un plan de travail en stéatite, une crédence blanche, une crédence en carrelage métro, un électroménager en acier inoxydable, un sol en liège et îlot.
Cette image montre une cuisine en bois clair avec un évier encastré, un placard à porte plane, un plan de travail en stéatite, une crédence blanche, une crédence en carrelage métro, un électroménager en acier inoxydable, un sol en liège et îlot.
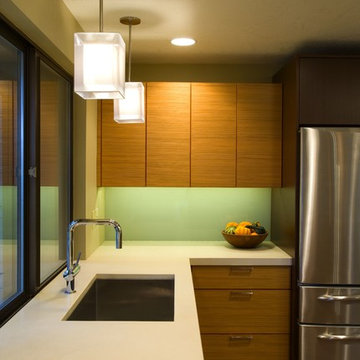
This is a nice shot of the beautiful pendants and the square undermount sink. Both make large statements in this linear setting.
Cette image montre une cuisine américaine design en U et bois clair de taille moyenne avec un évier encastré, un placard à porte plane, un plan de travail en quartz modifié, une crédence verte, une crédence en feuille de verre, un électroménager en acier inoxydable et un sol en liège.
Cette image montre une cuisine américaine design en U et bois clair de taille moyenne avec un évier encastré, un placard à porte plane, un plan de travail en quartz modifié, une crédence verte, une crédence en feuille de verre, un électroménager en acier inoxydable et un sol en liège.
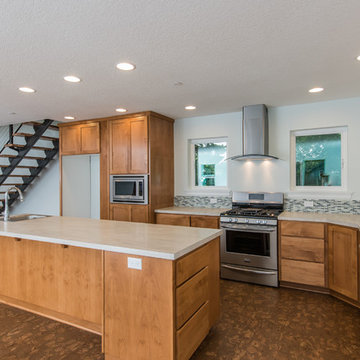
Tim Stewart
Aménagement d'une cuisine ouverte contemporaine en L et bois clair de taille moyenne avec un évier 1 bac, un placard à porte shaker, un plan de travail en stratifié, une crédence multicolore, une crédence en mosaïque, un électroménager en acier inoxydable, un sol en liège et îlot.
Aménagement d'une cuisine ouverte contemporaine en L et bois clair de taille moyenne avec un évier 1 bac, un placard à porte shaker, un plan de travail en stratifié, une crédence multicolore, une crédence en mosaïque, un électroménager en acier inoxydable, un sol en liège et îlot.
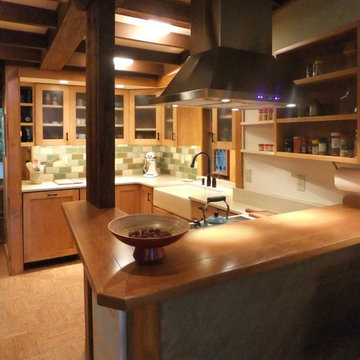
Ben Nicholson
Exemple d'une cuisine ouverte encastrable rétro en U et bois clair de taille moyenne avec un évier de ferme, un placard à porte plane, un plan de travail en quartz modifié, une crédence verte, une crédence en céramique, un sol en liège et une péninsule.
Exemple d'une cuisine ouverte encastrable rétro en U et bois clair de taille moyenne avec un évier de ferme, un placard à porte plane, un plan de travail en quartz modifié, une crédence verte, une crédence en céramique, un sol en liège et une péninsule.
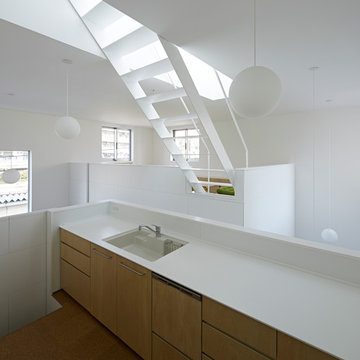
キッチンからダイニングとキッチンを望む・
キッチンから1階の玄関(家族の出入り)を望むことができる。スキップフロアと腰壁により閉じながら開いたキッチンとなっている。長いキッチンカウンターは子どもが家事中の母親と並んで勉強できるようになっている。
設計監理: アソトシヒロデザインオフィス
写真撮影:鳥村鋼一
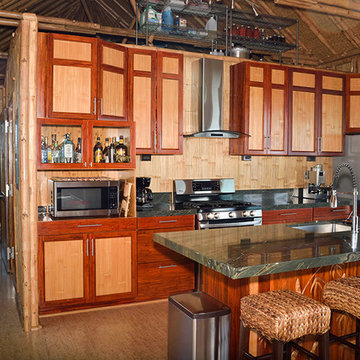
Cette photo montre une cuisine ouverte parallèle exotique en bois clair avec un évier encastré, un placard à porte affleurante, un plan de travail en granite, une crédence grise, une crédence en dalle de pierre, un électroménager en acier inoxydable, un sol en liège et îlot.
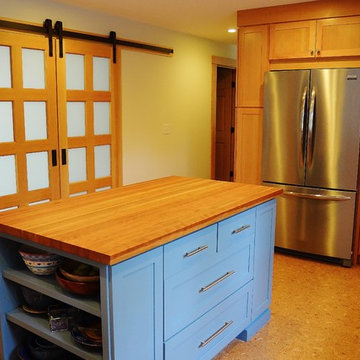
This beautifully handcrafted fir kitchen was built by J.Binnette Cabinetry and Pinsonneault Builders. The frameless construction and full overlay shaker door style are made of fir with a natural finish on the kitchen and a custom paint on the island. The homeowners wish for function was solved with many great elements in the kitchen, trash pull outs, drawer organizers, ample cabinet space and working areas. Their style was transitional and clean lines which was achieved using the lovely grain of natural fir. Photographer: Meaghan O'Rourke
Idées déco de cuisines en bois clair avec un sol en liège
10