Idées déco de cuisines en bois clair avec un sol en liège
Trier par :
Budget
Trier par:Populaires du jour
141 - 160 sur 434 photos
1 sur 3
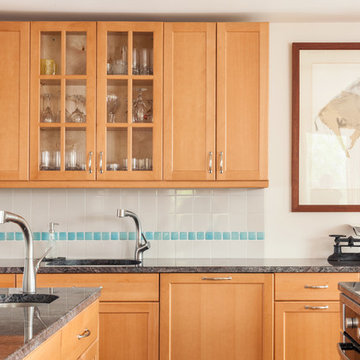
Our clients wanted to remodel their kitchen so that the prep, cooking, clean up and dining areas would blend well and not have too much of a kitchen feel. They asked for a sophisticated look with some classic details and a few contemporary flairs. The result was a reorganized layout (and remodel of the adjacent powder room) that maintained all the beautiful sunlight from their deck windows, but create two separate but complimentary areas for cooking and dining. The refrigerator and pantry are housed in a furniture-like unit creating a hutch-like cabinet that belies its interior with classic styling. Two sinks allow both cooks in the family to work simultaneously. Some glass-fronted cabinets keep the sink wall light and attractive. The recycled glass-tiled detail on the ceramic backsplash brings a hint of color and a reference to the nearby waters. Dan Cutrona Photography
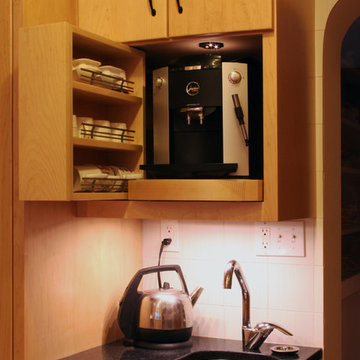
This space is perfectly utilized! Single small sink/faucet combo and extra counter space make for the perfect coffee/espresso station area.
Inspiration pour une grande cuisine design en U et bois clair fermée avec un placard à porte plane, un électroménager en acier inoxydable, un sol en liège, un plan de travail en quartz modifié, une crédence rouge, une crédence en dalle de pierre et aucun îlot.
Inspiration pour une grande cuisine design en U et bois clair fermée avec un placard à porte plane, un électroménager en acier inoxydable, un sol en liège, un plan de travail en quartz modifié, une crédence rouge, une crédence en dalle de pierre et aucun îlot.
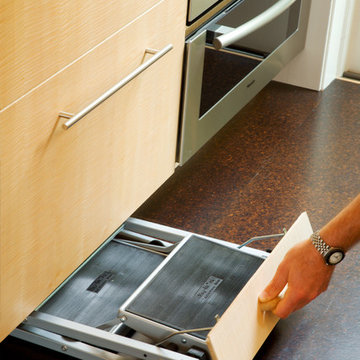
Lara Swimmer Photography
Réalisation d'une grande cuisine américaine design en U et bois clair avec un évier encastré, un placard à porte plane, un plan de travail en stéatite, une crédence noire, une crédence en dalle de pierre, un électroménager en acier inoxydable, un sol en liège et îlot.
Réalisation d'une grande cuisine américaine design en U et bois clair avec un évier encastré, un placard à porte plane, un plan de travail en stéatite, une crédence noire, une crédence en dalle de pierre, un électroménager en acier inoxydable, un sol en liège et îlot.
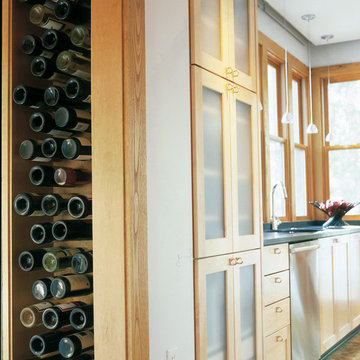
Erik Johnson
Cette image montre une cuisine parallèle traditionnelle en bois clair fermée et de taille moyenne avec un évier encastré, un placard avec porte à panneau encastré, un plan de travail en granite, un électroménager en acier inoxydable, un sol en liège, aucun îlot et un sol marron.
Cette image montre une cuisine parallèle traditionnelle en bois clair fermée et de taille moyenne avec un évier encastré, un placard avec porte à panneau encastré, un plan de travail en granite, un électroménager en acier inoxydable, un sol en liège, aucun îlot et un sol marron.
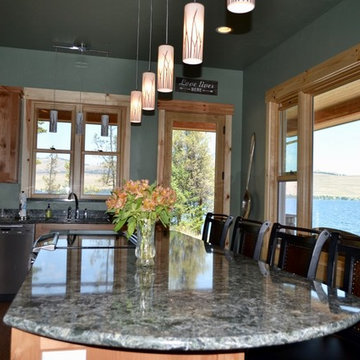
Dana J Creative
Exemple d'une cuisine ouverte chic en L et bois clair de taille moyenne avec un placard à porte shaker, un plan de travail en granite, un électroménager en acier inoxydable, un sol en liège, îlot et un sol marron.
Exemple d'une cuisine ouverte chic en L et bois clair de taille moyenne avec un placard à porte shaker, un plan de travail en granite, un électroménager en acier inoxydable, un sol en liège, îlot et un sol marron.
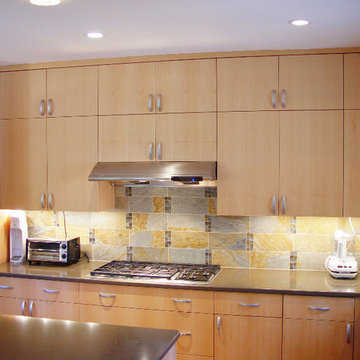
Cette image montre une cuisine en U et bois clair fermée et de taille moyenne avec un évier posé, un placard à porte plane, un plan de travail en quartz, une crédence marron, une crédence en ardoise, un électroménager en acier inoxydable, un sol en liège, îlot et un plan de travail gris.
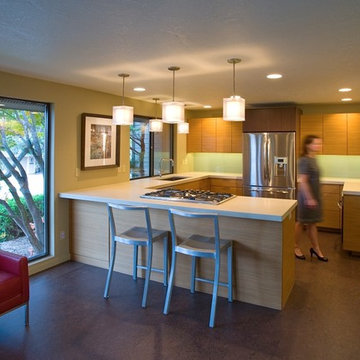
The homeowner is breezing through her newly remodeled kitchen that is a far cry from where it started. A few before images follow.
Aménagement d'une cuisine américaine contemporaine en U et bois clair de taille moyenne avec un évier encastré, un placard à porte plane, un plan de travail en quartz modifié, une crédence verte, une crédence en feuille de verre, un électroménager en acier inoxydable et un sol en liège.
Aménagement d'une cuisine américaine contemporaine en U et bois clair de taille moyenne avec un évier encastré, un placard à porte plane, un plan de travail en quartz modifié, une crédence verte, une crédence en feuille de verre, un électroménager en acier inoxydable et un sol en liège.
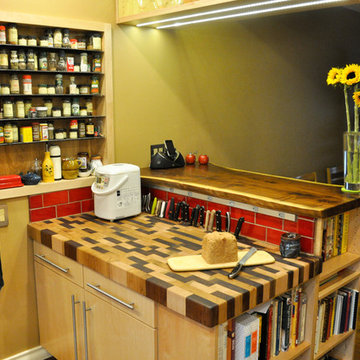
Walter Hofheinz
Exemple d'une petite cuisine américaine parallèle tendance en bois clair avec un évier intégré, un placard à porte plane, un plan de travail en inox, une crédence rouge, une crédence en céramique, un électroménager en acier inoxydable et un sol en liège.
Exemple d'une petite cuisine américaine parallèle tendance en bois clair avec un évier intégré, un placard à porte plane, un plan de travail en inox, une crédence rouge, une crédence en céramique, un électroménager en acier inoxydable et un sol en liège.
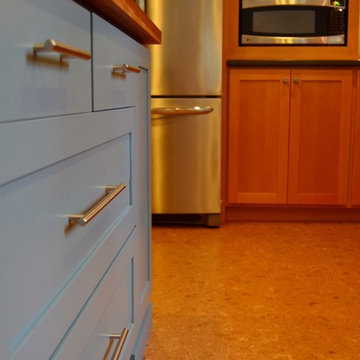
This beautifully handcrafted fir kitchen was built by J.Binnette Cabinetry and Pinsonneault Builders. The frameless construction and full overlay shaker door style are made of fir with a natural finish on the kitchen and a custom paint on the island. The homeowners wish for function was solved with many great elements in the kitchen, trash pull outs, drawer organizers, ample cabinet space and working areas. Their style was transitional and clean lines which was achieved using the lovely grain of natural fir.
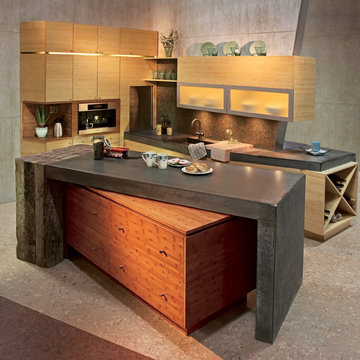
Manhattan door style with bamboo and carbonized bamboo veneers
Design by: Crystal in-house design
Photography by: Thoen & Associates
Cette image montre une cuisine design en bois clair avec un placard à porte plane, un plan de travail en béton, une crédence verte, une crédence en feuille de verre et un sol en liège.
Cette image montre une cuisine design en bois clair avec un placard à porte plane, un plan de travail en béton, une crédence verte, une crédence en feuille de verre et un sol en liège.
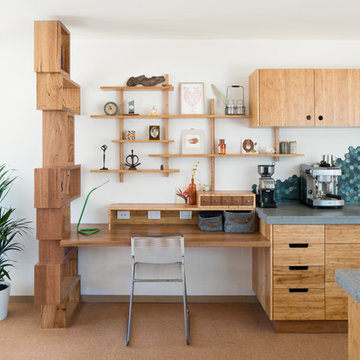
Charlie Kinross Photography *
---------------------------------------------
Joinery By Select Custom Joinery *
----------------------------------------------------
Custom Kitchen with Sustainable materials and finishes including; Reclaimed Hardwood Shelving, plywood and bamboo cabinets with Natural Oil finishes.
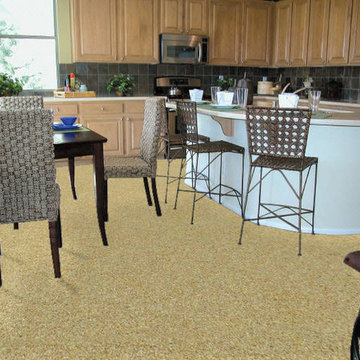
Color: Naturals-Creme-Mono
Idées déco pour une cuisine américaine classique en L et bois clair de taille moyenne avec un placard avec porte à panneau surélevé, un plan de travail en quartz modifié, une crédence grise, une crédence en carrelage de pierre, un électroménager noir, un sol en liège et îlot.
Idées déco pour une cuisine américaine classique en L et bois clair de taille moyenne avec un placard avec porte à panneau surélevé, un plan de travail en quartz modifié, une crédence grise, une crédence en carrelage de pierre, un électroménager noir, un sol en liège et îlot.
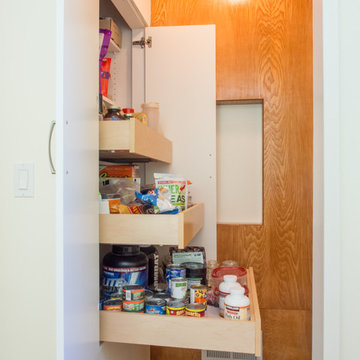
Inside the doorless pantry area is actually built-in dry good storage comprised of three roll-out shelves. The pass through to the Tea room is just behind the pantry door.
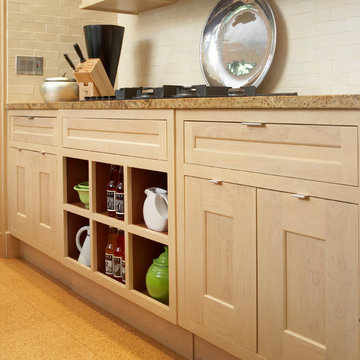
Cette photo montre une très grande cuisine ouverte encastrable et linéaire craftsman en bois clair avec un évier intégré, un plan de travail en inox, une crédence jaune, une crédence en céramique, un sol en liège, 2 îlots et un placard à porte shaker.
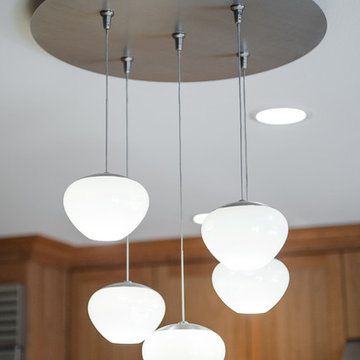
Aaron Ziltener/Neil Kelly Company
Cette photo montre une arrière-cuisine moderne en L et bois clair de taille moyenne avec un évier encastré, un placard avec porte à panneau encastré, une crédence multicolore, une crédence en carrelage métro, un électroménager en acier inoxydable, un sol en liège et îlot.
Cette photo montre une arrière-cuisine moderne en L et bois clair de taille moyenne avec un évier encastré, un placard avec porte à panneau encastré, une crédence multicolore, une crédence en carrelage métro, un électroménager en acier inoxydable, un sol en liège et îlot.
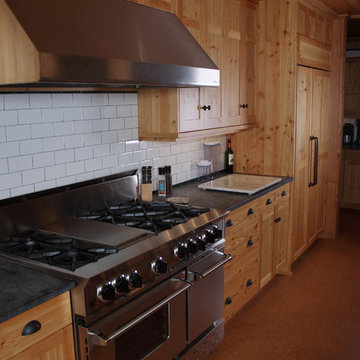
John Gillis Cabinetry Inc.
Idées déco pour une cuisine en bois clair avec un évier encastré, un placard à porte plane, un plan de travail en stéatite, une crédence blanche, une crédence en carrelage métro, un électroménager en acier inoxydable, un sol en liège et îlot.
Idées déco pour une cuisine en bois clair avec un évier encastré, un placard à porte plane, un plan de travail en stéatite, une crédence blanche, une crédence en carrelage métro, un électroménager en acier inoxydable, un sol en liège et îlot.
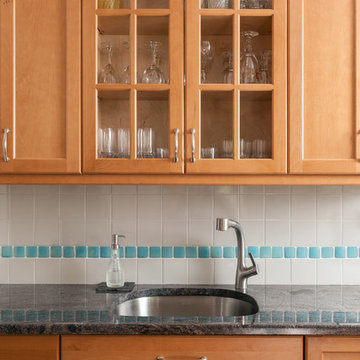
Glass-fronted cabinets open up the sink area - Our clients wanted to remodel their kitchen so that the prep, cooking, clean up and dining areas would blend well and not have too much of a kitchen feel. They asked for a sophisticated look with some classic details and a few contemporary flairs. The result was a reorganized layout (and remodel of the adjacent powder room) that maintained all the beautiful sunlight from their deck windows, but create two separate but complimentary areas for cooking and dining. The refrigerator and pantry are housed in a furniture-like unit creating a hutch-like cabinet that belies its interior with classic styling. Two sinks allow both cooks in the family to work simultaneously. Some glass-fronted cabinets keep the sink wall light and attractive. The recycled glass-tiled detail on the ceramic backsplash brings a hint of color and a reference to the nearby waters. Dan Cutrona Photography
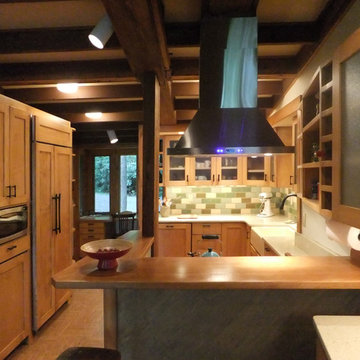
Ben Nicholson
Exemple d'une cuisine ouverte encastrable rétro en U et bois clair de taille moyenne avec un évier de ferme, un placard à porte plane, un plan de travail en quartz modifié, une crédence verte, une crédence en céramique, un sol en liège et une péninsule.
Exemple d'une cuisine ouverte encastrable rétro en U et bois clair de taille moyenne avec un évier de ferme, un placard à porte plane, un plan de travail en quartz modifié, une crédence verte, une crédence en céramique, un sol en liège et une péninsule.
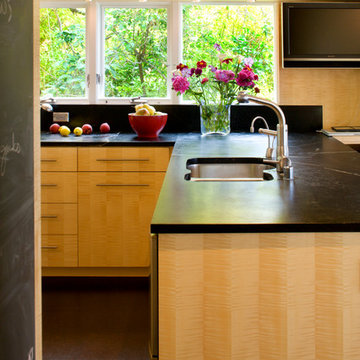
Lara Swimmer Photography
Exemple d'une grande cuisine américaine tendance en U et bois clair avec un évier encastré, un placard à porte plane, un plan de travail en stéatite, une crédence noire, une crédence en dalle de pierre, un électroménager en acier inoxydable, un sol en liège et îlot.
Exemple d'une grande cuisine américaine tendance en U et bois clair avec un évier encastré, un placard à porte plane, un plan de travail en stéatite, une crédence noire, une crédence en dalle de pierre, un électroménager en acier inoxydable, un sol en liège et îlot.
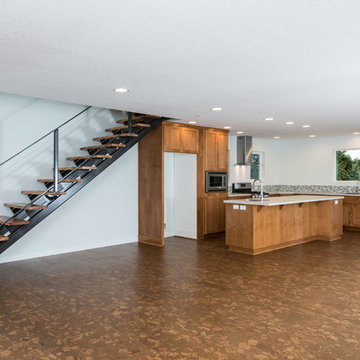
Tim Stewart
Idées déco pour une cuisine ouverte contemporaine en L et bois clair de taille moyenne avec un évier 1 bac, un placard à porte shaker, un plan de travail en stratifié, une crédence multicolore, une crédence en mosaïque, un électroménager en acier inoxydable, un sol en liège et îlot.
Idées déco pour une cuisine ouverte contemporaine en L et bois clair de taille moyenne avec un évier 1 bac, un placard à porte shaker, un plan de travail en stratifié, une crédence multicolore, une crédence en mosaïque, un électroménager en acier inoxydable, un sol en liège et îlot.
Idées déco de cuisines en bois clair avec un sol en liège
8