Idées déco de cuisines en bois clair avec un sol en liège
Trier par :
Budget
Trier par:Populaires du jour
161 - 180 sur 434 photos
1 sur 3
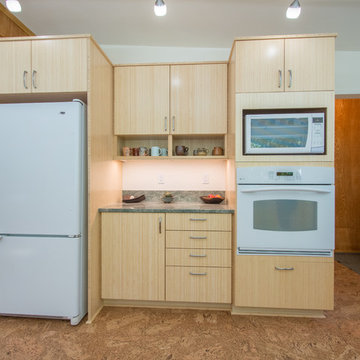
The refrigerator and ovens are joined by a convenient countertop for loading and unloading items to/from the fridge and ovens. The open shelf between the refrigerator and ovens as well as the one to the right of the exterior door, provide additional decorative and easy access storage space.
The panel around the microwave can be modified for a built-in model if ever one is desired.
On the right hand side of the photo, in the background, is a doorless pantry that contains food storage, an electrical panel and a pass through to a traditional Japanese tea room.
A Kitchen That Works LLC
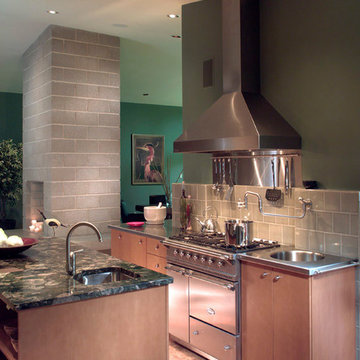
Peter Leach
Exemple d'une cuisine industrielle en bois clair avec un évier intégré, un placard à porte plane, un plan de travail en inox, une crédence verte, une crédence en céramique, un électroménager en acier inoxydable, un sol en liège et îlot.
Exemple d'une cuisine industrielle en bois clair avec un évier intégré, un placard à porte plane, un plan de travail en inox, une crédence verte, une crédence en céramique, un électroménager en acier inoxydable, un sol en liège et îlot.
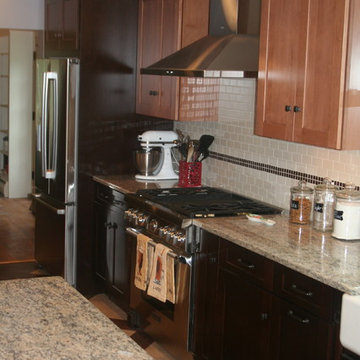
Réalisation d'une grande cuisine américaine linéaire chalet en bois clair avec îlot, un placard à porte shaker, un plan de travail en granite, une crédence blanche, une crédence en céramique, un électroménager en acier inoxydable, un évier de ferme et un sol en liège.
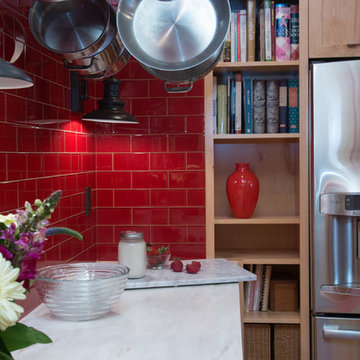
Exemple d'une cuisine éclectique en U et bois clair fermée et de taille moyenne avec une crédence rouge, un électroménager en acier inoxydable, un sol en liège, un évier 2 bacs, un placard à porte shaker, plan de travail en marbre, une crédence en carreau de porcelaine, une péninsule et un sol beige.
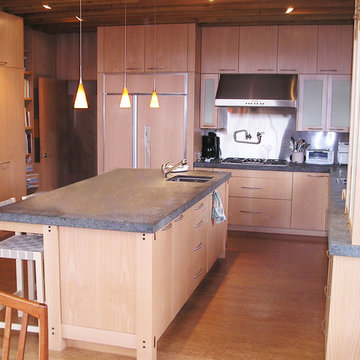
Dreamy Kitchens come standard in all Castlerock Homes. This kitchen features natural wood cabinets with a euro-design and a large rectangular island. Design your own kitchen today and watch it become reality!
Castlerock Homes | CRHidaho.com | (208) 557-3793 | 3410 Pheasant Grove Drive, Idaho Falls, ID 83401
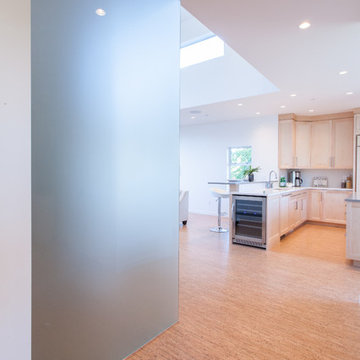
Idées déco pour une cuisine ouverte encastrable contemporaine en U et bois clair avec un évier encastré, un placard à porte shaker, un plan de travail en quartz modifié, une crédence en carrelage de pierre, un sol en liège et îlot.
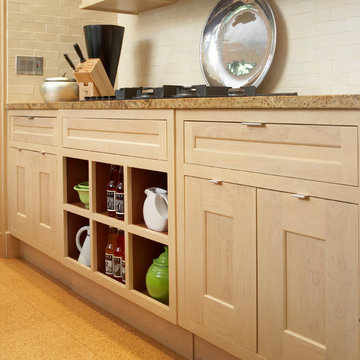
Cette photo montre une très grande cuisine ouverte encastrable et linéaire craftsman en bois clair avec un évier intégré, un plan de travail en inox, une crédence jaune, une crédence en céramique, un sol en liège, 2 îlots et un placard à porte shaker.
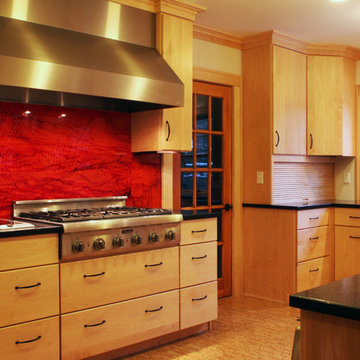
Two opposite forces come together in this Midcentury Modern kitchen design. Radiantly Beautiful red silk Livinglass backsplash is a vibrant contrast to the cooler appearance of the stainless steel gas range and Hood. Light and soft, the custom made Maple cabinetry compliment the cork flooring. This kitchen is a one of a kind.
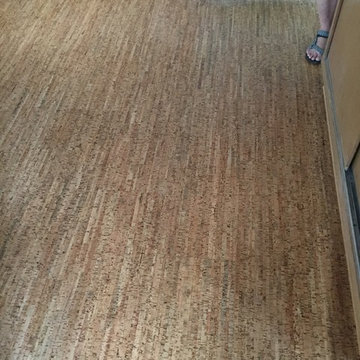
Aménagement d'une cuisine contemporaine en bois clair avec un sol en liège.
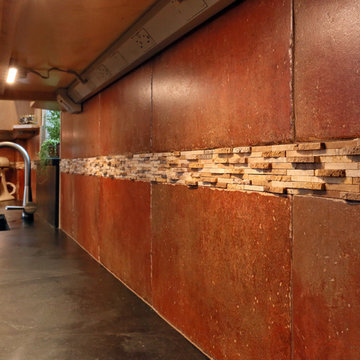
In this two story addition and whole home remodel, NEDC transformed a dark and cramped single family home in to a large, light filled, and fully functional home.
Jay Groccia, OnSite Studios
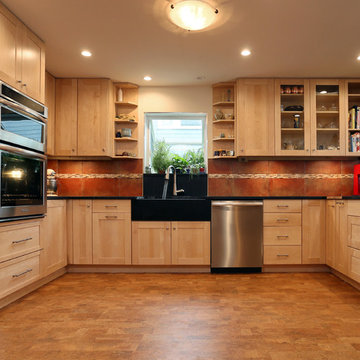
In this two story addition and whole home remodel, NEDC transformed a dark and cramped single family home in to a large, light filled, and fully functional home.
Jay Groccia, OnSite Studios
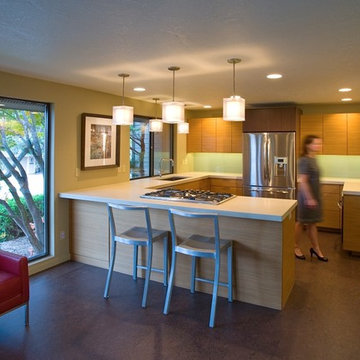
The homeowner is breezing through her newly remodeled kitchen that is a far cry from where it started. A few before images follow.
Aménagement d'une cuisine américaine contemporaine en U et bois clair de taille moyenne avec un évier encastré, un placard à porte plane, un plan de travail en quartz modifié, une crédence verte, une crédence en feuille de verre, un électroménager en acier inoxydable et un sol en liège.
Aménagement d'une cuisine américaine contemporaine en U et bois clair de taille moyenne avec un évier encastré, un placard à porte plane, un plan de travail en quartz modifié, une crédence verte, une crédence en feuille de verre, un électroménager en acier inoxydable et un sol en liège.
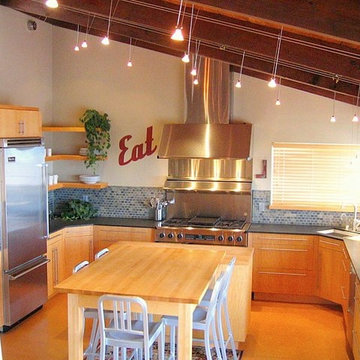
Aménagement d'une cuisine moderne en U et bois clair de taille moyenne avec un évier encastré, un placard à porte plane, un plan de travail en granite, une crédence grise, une crédence en carrelage de pierre, un électroménager en acier inoxydable, un sol en liège et îlot.
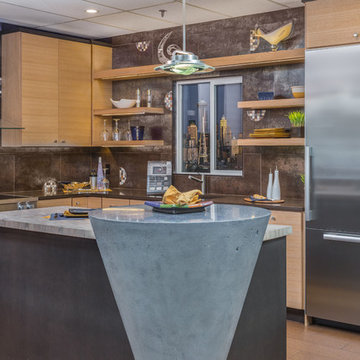
"When designing a “wow” kitchen, think of creating that one conversation piece that captures the audience in the room. The wow factor that seizes the hearts of our audience in this kitchen is the unique concrete cone that we incorporated into the island, which is utilized as a cocktail table for entertaining and conversation for guests. Combing textures and differing elements such as horizontal wood grains, open shelving, large ceramic metal tiles, stainless steel appliances, and circle motifs sets the stage and ambiance that we were seeking in this Seattle Space Needle influenced kitchen."
Photo taken by Dave M Davis Photography
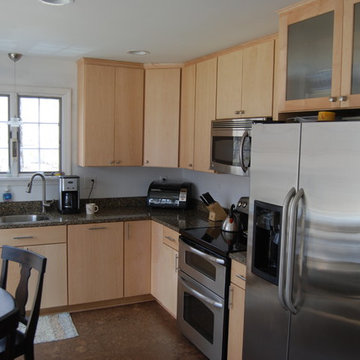
Cette image montre une cuisine minimaliste en L et bois clair fermée et de taille moyenne avec un évier encastré, un placard à porte plane, un plan de travail en granite, un électroménager en acier inoxydable et un sol en liège.
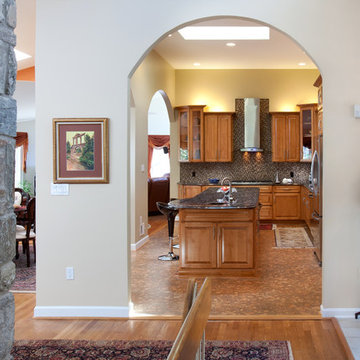
Jason Weil Photography
Réalisation d'une cuisine tradition en L et bois clair de taille moyenne avec un évier encastré, un placard avec porte à panneau surélevé, un plan de travail en granite, une crédence verte, une crédence en carreau de verre, un électroménager en acier inoxydable, un sol en liège et îlot.
Réalisation d'une cuisine tradition en L et bois clair de taille moyenne avec un évier encastré, un placard avec porte à panneau surélevé, un plan de travail en granite, une crédence verte, une crédence en carreau de verre, un électroménager en acier inoxydable, un sol en liège et îlot.
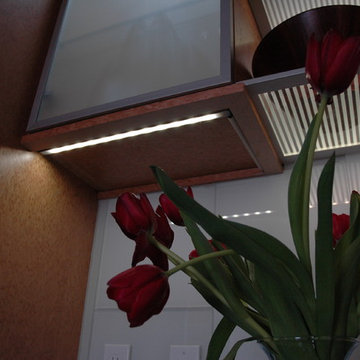
Cheryl Chant
Réalisation d'une cuisine américaine design en U et bois clair de taille moyenne avec un évier encastré, un placard à porte plane, un plan de travail en granite, une crédence blanche, une crédence en carreau de verre, un électroménager en acier inoxydable, un sol en liège et aucun îlot.
Réalisation d'une cuisine américaine design en U et bois clair de taille moyenne avec un évier encastré, un placard à porte plane, un plan de travail en granite, une crédence blanche, une crédence en carreau de verre, un électroménager en acier inoxydable, un sol en liège et aucun îlot.
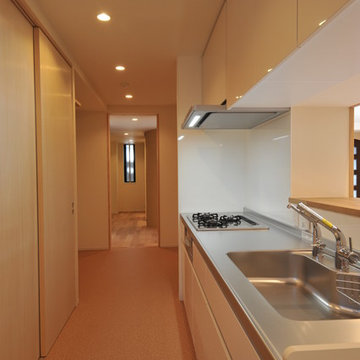
Idée de décoration pour une cuisine ouverte linéaire design en bois clair de taille moyenne avec un évier intégré, un placard à porte plane, un plan de travail en inox, une crédence blanche, une crédence en feuille de verre, un électroménager en acier inoxydable, un sol en liège, îlot, un sol marron et un plan de travail beige.
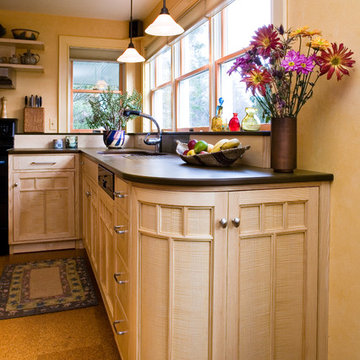
The challenge for this project was to build a completely new kitchen in a newly added-on area of this home. The old kitchen was on the other side to the house and had poor lighting, making entertaining difficult due to to both size and location in the home.
We designed the layout of this kitchen and chose wood finishes that would complement and enhance the natural lighting. We also wanted to showcase the high-quality curly ash wood, and it natural grain.
The result of our work was a brilliant and comfortable kitchen that stands up to daily use and offers more storage, more counter space, and room to entertain and cook with family.
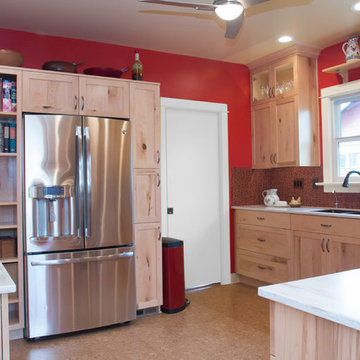
Cette image montre une cuisine bohème en U et bois clair de taille moyenne et fermée avec un évier 2 bacs, une crédence rouge, un électroménager en acier inoxydable, un sol beige, un placard à porte shaker, plan de travail en marbre, une crédence en carreau de porcelaine, un sol en liège et une péninsule.
Idées déco de cuisines en bois clair avec un sol en liège
9