Idées déco de cuisines en bois clair avec un sol en liège
Trier par :
Budget
Trier par:Populaires du jour
41 - 60 sur 434 photos
1 sur 3
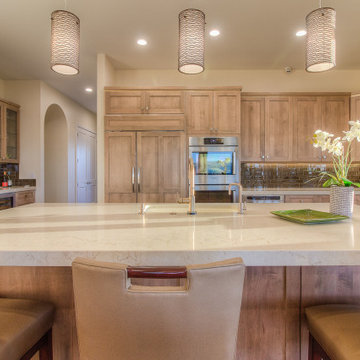
Cette photo montre une cuisine américaine chic en bois clair avec un placard à porte shaker, un plan de travail en quartz modifié, une crédence marron, une crédence en carrelage métro, un électroménager en acier inoxydable, un sol en liège, îlot, un sol marron et un plan de travail beige.
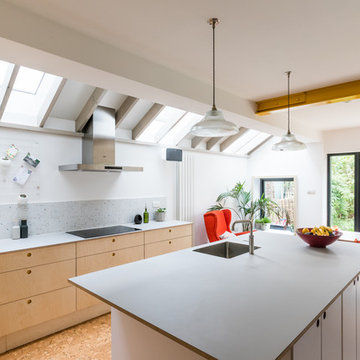
This beautifully crafted kitchen has an elegant simplicity with its birch faced doors and drawers and white worktops.
Réalisation d'une cuisine américaine linéaire design en bois clair de taille moyenne avec un évier intégré, un placard à porte plane, un plan de travail en stratifié, une crédence grise, une crédence en céramique, un électroménager en acier inoxydable, un sol en liège, îlot et un plan de travail blanc.
Réalisation d'une cuisine américaine linéaire design en bois clair de taille moyenne avec un évier intégré, un placard à porte plane, un plan de travail en stratifié, une crédence grise, une crédence en céramique, un électroménager en acier inoxydable, un sol en liège, îlot et un plan de travail blanc.
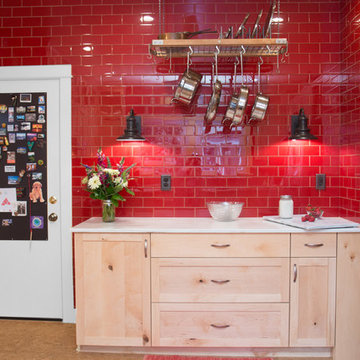
Cette image montre une cuisine bohème en U et bois clair fermée et de taille moyenne avec un évier 2 bacs, un placard à porte shaker, plan de travail en marbre, une crédence rouge, une crédence en carreau de porcelaine, un électroménager en acier inoxydable, un sol en liège, une péninsule et un sol beige.
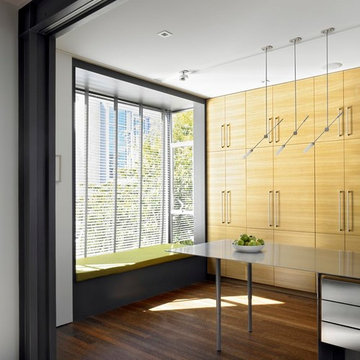
Bruce Damonte, Paul Dyer
Réalisation d'une grande cuisine américaine encastrable en L et bois clair avec un évier encastré, un placard à porte plane, un plan de travail en inox, une crédence métallisée, fenêtre, un sol en liège, îlot et un sol marron.
Réalisation d'une grande cuisine américaine encastrable en L et bois clair avec un évier encastré, un placard à porte plane, un plan de travail en inox, une crédence métallisée, fenêtre, un sol en liège, îlot et un sol marron.
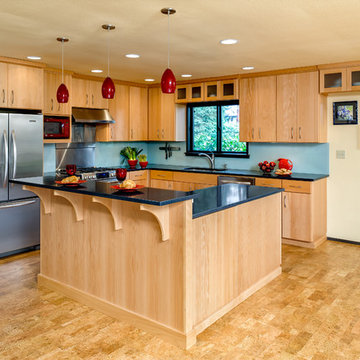
Kitchen remodel with glass backsplash, red accents, and cork flooring.
Exemple d'une cuisine ouverte tendance en L et bois clair de taille moyenne avec un évier encastré, un placard à porte plane, un plan de travail en quartz modifié, une crédence en feuille de verre, un électroménager en acier inoxydable, un sol en liège et îlot.
Exemple d'une cuisine ouverte tendance en L et bois clair de taille moyenne avec un évier encastré, un placard à porte plane, un plan de travail en quartz modifié, une crédence en feuille de verre, un électroménager en acier inoxydable, un sol en liège et îlot.
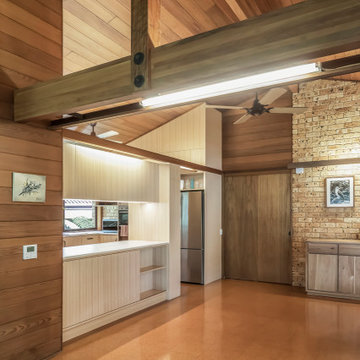
Exemple d'une cuisine américaine tendance en U et bois clair de taille moyenne avec un évier posé, un placard à porte plane, un plan de travail en stratifié, une crédence orange, une crédence en feuille de verre, un électroménager en acier inoxydable, un sol en liège, une péninsule, un sol marron, un plan de travail blanc et un plafond en lambris de bois.
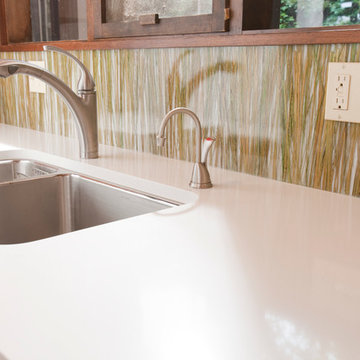
White quartz countertops with resin backsplash
Exemple d'une grande cuisine parallèle rétro en bois clair fermée avec un évier encastré, un placard à porte plane, un plan de travail en quartz modifié, une crédence multicolore, une crédence en carreau briquette, un électroménager en acier inoxydable, un sol en liège et une péninsule.
Exemple d'une grande cuisine parallèle rétro en bois clair fermée avec un évier encastré, un placard à porte plane, un plan de travail en quartz modifié, une crédence multicolore, une crédence en carreau briquette, un électroménager en acier inoxydable, un sol en liège et une péninsule.
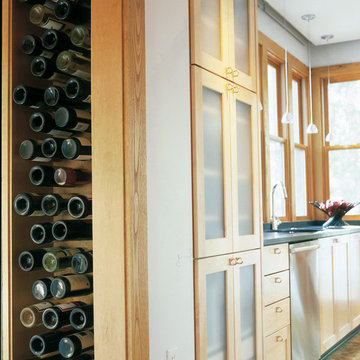
Erik Johnson
Cette image montre une cuisine parallèle traditionnelle en bois clair fermée et de taille moyenne avec un évier encastré, un placard avec porte à panneau encastré, un plan de travail en granite, un électroménager en acier inoxydable, un sol en liège, aucun îlot et un sol marron.
Cette image montre une cuisine parallèle traditionnelle en bois clair fermée et de taille moyenne avec un évier encastré, un placard avec porte à panneau encastré, un plan de travail en granite, un électroménager en acier inoxydable, un sol en liège, aucun îlot et un sol marron.
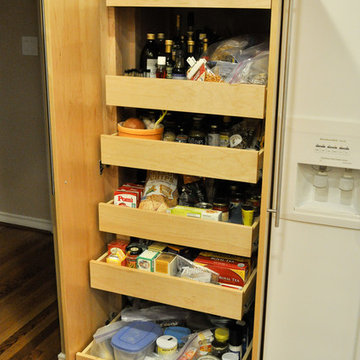
Walter Hofheinz
Réalisation d'une petite cuisine américaine parallèle design en bois clair avec un évier intégré, un placard à porte plane, un plan de travail en inox, une crédence rouge, une crédence en céramique, un électroménager en acier inoxydable et un sol en liège.
Réalisation d'une petite cuisine américaine parallèle design en bois clair avec un évier intégré, un placard à porte plane, un plan de travail en inox, une crédence rouge, une crédence en céramique, un électroménager en acier inoxydable et un sol en liège.
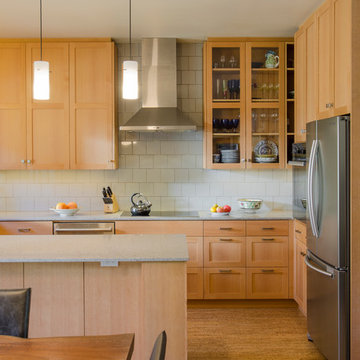
Ankeny Row CoHousing
Net Zero Energy Pocket Neighborhood
An urban community of 5 townhouses and 1 loft surrounding a courtyard, this pocket neighborhood is designed to encourage community interaction. The siting of homes maximizes light, energy and construction efficiency while balancing privacy and orientation to the community. Floor plans accommodate aging in place. Ankeny Row is constructed to the Passive House standard and aims to be net-zero energy use. Shared amenities include a community room, a courtyard, a garden shed, and bike parking/workshop. Interior design by 2Yoke Design
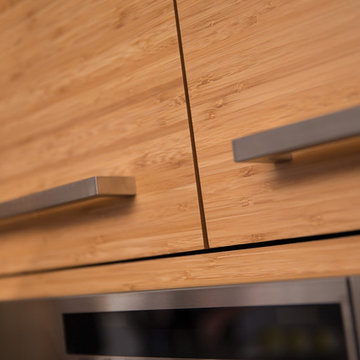
For this kitchen, we wanted to showcase a contemporary styled design featuring Dura Supreme’s Natural Bamboo with a Horizontal Grain pattern.
After selecting the wood species and finish for the cabinetry, we needed to select the rest of the finishes. Since we wanted the cabinetry to take the center stage we decided to keep the flooring and countertop colors neutral to accentuate the grain pattern and color of the Bamboo cabinets. We selected a mid-tone gray Corian solid surface countertop for both the perimeter and the kitchen island countertops. Next, we selected a smoky gray cork flooring which coordinates beautifully with both the countertops and the cabinetry.
For the backsplash, we wanted to add in a pop of color and selected a 3" x 6" subway tile in a deep purple to accent the Bamboo cabinetry.
Request a FREE Dura Supreme Brochure Packet:
http://www.durasupreme.com/request-brochure
Find a Dura Supreme Showroom near you today:
http://www.durasupreme.com/dealer-locator
To learn more about our Exotic Veneer options, go to: http://www.durasupreme.com/wood-species/exotic-veneers
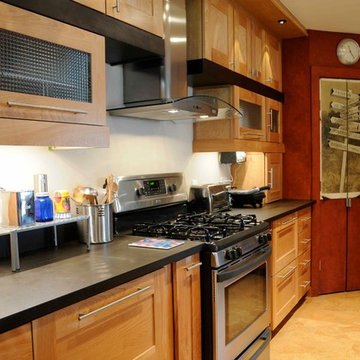
These counter tops are paperstone and add a warmth that balances the red birch cabinets.
Réalisation d'une grande cuisine design en bois clair avec un placard à porte shaker, un plan de travail en stéatite, un électroménager en acier inoxydable, îlot, un sol en liège et un évier 2 bacs.
Réalisation d'une grande cuisine design en bois clair avec un placard à porte shaker, un plan de travail en stéatite, un électroménager en acier inoxydable, îlot, un sol en liège et un évier 2 bacs.
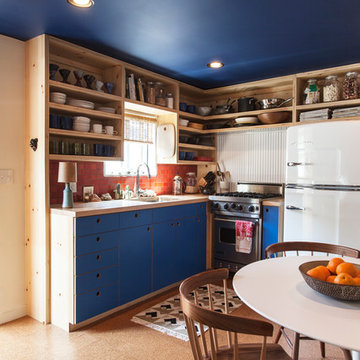
Spencer Lowell
Idées déco pour une cuisine américaine éclectique en bois clair avec un évier encastré, un placard sans porte, un plan de travail en bois, une crédence rouge, une crédence en céramique, un électroménager en acier inoxydable et un sol en liège.
Idées déco pour une cuisine américaine éclectique en bois clair avec un évier encastré, un placard sans porte, un plan de travail en bois, une crédence rouge, une crédence en céramique, un électroménager en acier inoxydable et un sol en liège.
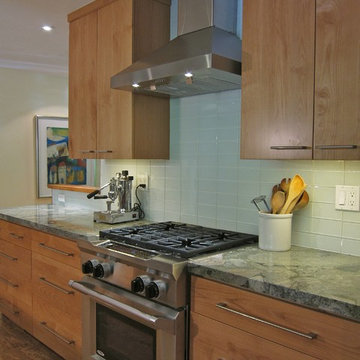
Aménagement d'une cuisine moderne en bois clair et U avec un plan de travail en granite, une crédence en carreau de verre, un électroménager en acier inoxydable, un sol en liège, un placard à porte plane, une crédence grise et un plan de travail vert.
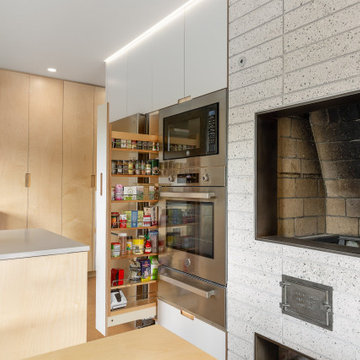
This Eichler-esque house, in a neighborhood known for its tracts of homes by the famous developer, was a little different from the rest- a one-off custom build from 1962 that had mid-century modern bones but funky, neo-traditional finishes in the worn-out, time capsule state that the new owners found it. This called for an almost-gut remodel to keep the good, upgrade the building’s envelope and MEP systems, and reimagine the home’s character. To create a home that feels of its times, both now and then- A mid-century for the 21st century.
At the center of the existing home was a long, slender rectangular form that contained a fireplace, an indoor BBQ, and kitchen storage, and on the other side an original, suspended wood and steel rod stair down to the bedroom level below. Under the carpeted treads we were sure we’d find beautiful oak, as this stair was identical to one at our earlier Clarendon heights mid-century project.
This elegant core was obscured by walls that enclosed the kitchen and breakfast areas and a jumble of aged finishes that hid the elegance of this defining element. Lincoln Lighthill Architect removed the walls and unified the core’s finishes with light grey ground-face concrete block on the upgraded fireplace and BBQ, lacquered cabinets, and chalkboard paint at the stair wall for the owners’ young children to decorate. A new skylight above the stair washes this wall with light and brightens up the formerly dark center of the house.
The rest of the interior is a combination of mid-century-inspired elements and modern updates. New finishes throughout- cork flooring, ground-face concrete block, Heath tile, and white birch millwork give the interior the mid-century character it never fully had, while modern, minimalist detailing gives it a timeless, serene simplicity.
New lighting throughout, mostly indirect and all warm-dim LED , subtly and efficiently lights the home. All new plumbing and fixtures similarly reduce the home’s use of precious resources. On the exterior, new windows, insulation, and roofing provide modern standards of comfort and efficiency, while a new paint job and brick stain give the house an elegant yet playful character, with the golden yellow Heath tile from the primary bathroom floor reappearing on the front door.
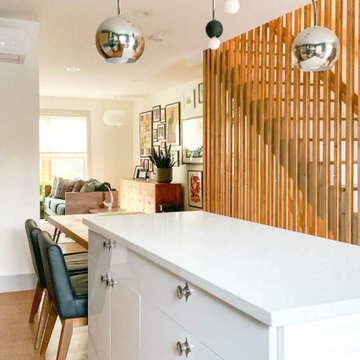
Aménagement d'une petite cuisine américaine rétro en L et bois clair avec un placard à porte plane, un plan de travail en quartz modifié, une crédence bleue, une crédence en céramique, un électroménager de couleur, un sol en liège, îlot, un sol marron et un plan de travail blanc.
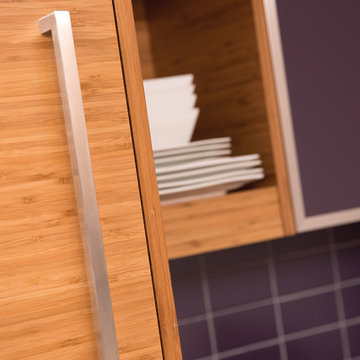
For this kitchen, we wanted to showcase a contemporary styled design featuring Dura Supreme’s Natural Bamboo with a Horizontal Grain pattern.
After selecting the wood species and finish for the cabinetry, we needed to select the rest of the finishes. Since we wanted the cabinetry to take the center stage we decided to keep the flooring and countertop colors neutral to accentuate the grain pattern and color of the Bamboo cabinets. We selected a mid-tone gray Corian solid surface countertop for both the perimeter and the kitchen island countertops. Next, we selected a smoky gray cork flooring which coordinates beautifully with both the countertops and the cabinetry.
For the backsplash, we wanted to add in a pop of color and selected a 3" x 6" subway tile in a deep purple to accent the Bamboo cabinetry.
Request a FREE Dura Supreme Brochure Packet:
http://www.durasupreme.com/request-brochure
Find a Dura Supreme Showroom near you today:
http://www.durasupreme.com/dealer-locator
To learn more about our Exotic Veneer options, go to: http://www.durasupreme.com/wood-species/exotic-veneers
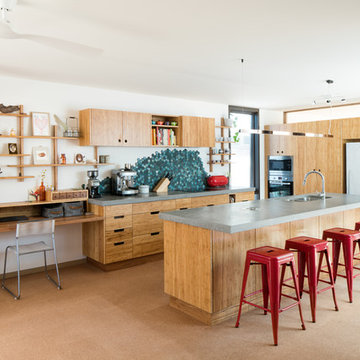
Charlie Kinross Photography *
---------------------------------------------
Joinery By Select Custom Joinery *
---------------------------------------------------
Custom Kitchen with Sustainable materials and finishes including; Reclaimed Hardwood Shelving, plywood and bamboo cabinets with Natural Oil finishes.
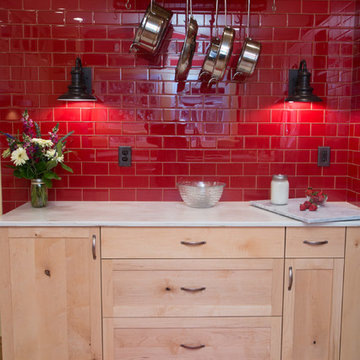
Exemple d'une cuisine éclectique en U et bois clair fermée et de taille moyenne avec une crédence rouge, un électroménager en acier inoxydable, un sol en liège, un évier 2 bacs, un placard à porte shaker, plan de travail en marbre, une crédence en carreau de porcelaine, une péninsule et un sol beige.

Ben Nicholson
Réalisation d'une cuisine ouverte encastrable vintage en U et bois clair de taille moyenne avec un évier de ferme, un placard à porte plane, un plan de travail en quartz modifié, une crédence verte, une crédence en céramique, un sol en liège et une péninsule.
Réalisation d'une cuisine ouverte encastrable vintage en U et bois clair de taille moyenne avec un évier de ferme, un placard à porte plane, un plan de travail en quartz modifié, une crédence verte, une crédence en céramique, un sol en liège et une péninsule.
Idées déco de cuisines en bois clair avec un sol en liège
3