Idées déco de cuisines en bois clair avec un sol en vinyl
Trier par :
Budget
Trier par:Populaires du jour
121 - 140 sur 1 969 photos
1 sur 3
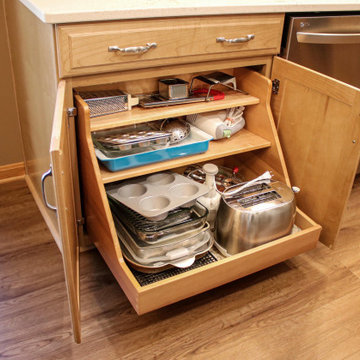
In this two-tone kitchen, Waypoint LivingSpaces 660D Maple Rye cabinets were installed on the perimeter and Medallion Silverline Jackson door Maple Eucalyptus is the island. On the countertop is Eternia Summerside quartz with the "stone over the bowl" undermount sink and on the wine bar. The backsplash is Chateua Creme with slate/glass/deco band. On the floor is Triversa Luxury Vinyl Plank Flooring Country Ridge- Autumn Glow 7"x 48" plank.
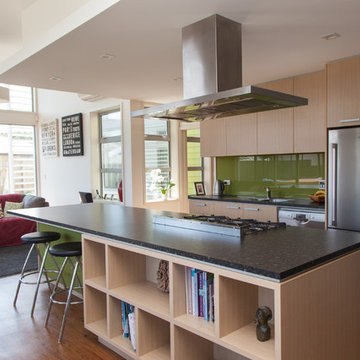
Kelk Photography
Inspiration pour une cuisine américaine parallèle design en bois clair de taille moyenne avec un plan de travail en stratifié, une crédence verte, une crédence en feuille de verre, un électroménager en acier inoxydable, un sol en vinyl, un placard à porte plane, îlot et plan de travail noir.
Inspiration pour une cuisine américaine parallèle design en bois clair de taille moyenne avec un plan de travail en stratifié, une crédence verte, une crédence en feuille de verre, un électroménager en acier inoxydable, un sol en vinyl, un placard à porte plane, îlot et plan de travail noir.
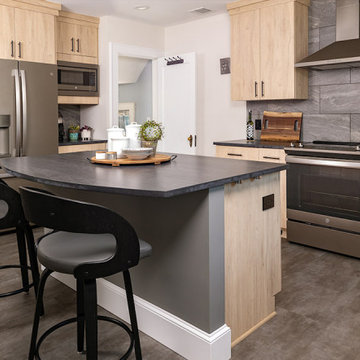
Cette image montre une cuisine minimaliste en bois clair avec un placard à porte plane, un plan de travail en quartz, une crédence en carreau de porcelaine, un sol en vinyl, îlot et plan de travail noir.
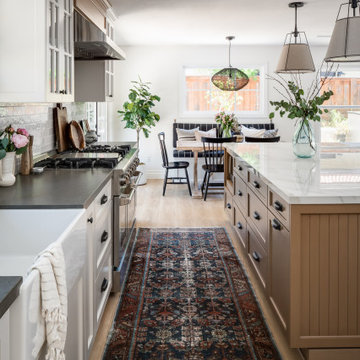
California casual kitchen remodel showcasing white oak island and off white perimeter cabinetry
Cette image montre une grande cuisine américaine marine en L et bois clair avec un évier de ferme, un placard à porte shaker, un plan de travail en surface solide, une crédence en carreau de porcelaine, un sol en vinyl, îlot et un plan de travail gris.
Cette image montre une grande cuisine américaine marine en L et bois clair avec un évier de ferme, un placard à porte shaker, un plan de travail en surface solide, une crédence en carreau de porcelaine, un sol en vinyl, îlot et un plan de travail gris.
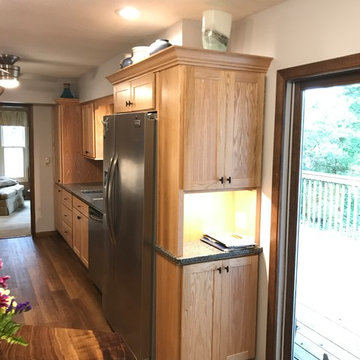
Aménagement d'une cuisine américaine parallèle classique en bois clair de taille moyenne avec un évier encastré, un placard à porte shaker, un plan de travail en quartz modifié, une crédence multicolore, une crédence en carreau de porcelaine, un électroménager en acier inoxydable, un sol en vinyl, îlot, un sol marron et un plan de travail gris.
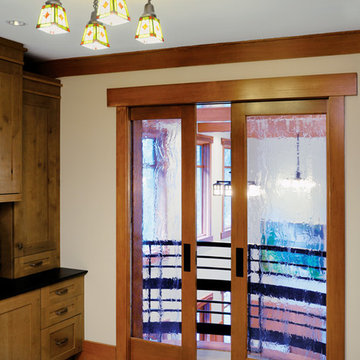
Visit Our Showroom
8000 Locust Mill St.
Ellicott City, MD 21043
Simpson 1501 | shown in fir with seedy baroque glass
1501 INTERIOR FRENCH
SERIES: Interior French & Sash Doors
TYPE: Interior French & Sash
APPLICATIONS: Can be used for a swing door, pocket door, by-pass door, with barn track hardware, with pivot hardware and for any room in the home.
Construction Type: Engineered All-Wood Stiles and Rails with Dowel Pinned Stile/Rail Joinery
Profile: Ovolo Sticking
Glass: 1/8" Single Glazed
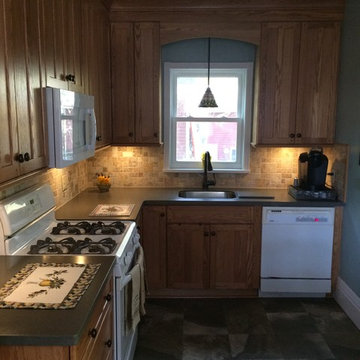
After- This tiny worn out kitchen got a face lift with KraftMaid Mission oak cabinets, Allen and Roth solid surface counter tops and a natural stone backsplash.
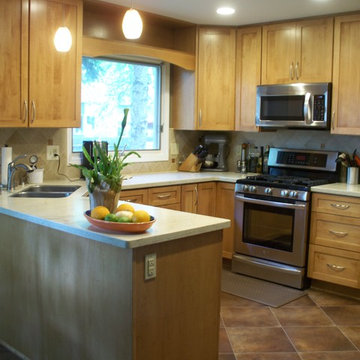
Danielle Bohn, AKBD - Creative Kitchen Designs, Inc.
Exemple d'une petite cuisine américaine chic en U et bois clair avec un évier encastré, un placard à porte shaker, un plan de travail en surface solide, une crédence multicolore, une crédence en céramique, un électroménager en acier inoxydable et un sol en vinyl.
Exemple d'une petite cuisine américaine chic en U et bois clair avec un évier encastré, un placard à porte shaker, un plan de travail en surface solide, une crédence multicolore, une crédence en céramique, un électroménager en acier inoxydable et un sol en vinyl.
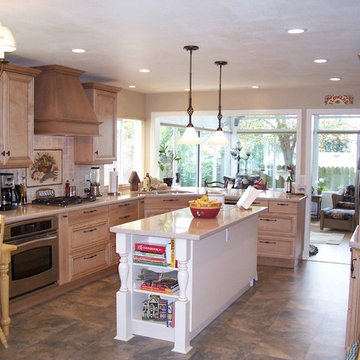
Kitchens Unlimited
Idée de décoration pour une grande cuisine américaine parallèle tradition en bois clair avec un évier encastré, un placard à porte affleurante, une crédence beige, une crédence en carrelage de pierre, un électroménager en acier inoxydable, îlot et un sol en vinyl.
Idée de décoration pour une grande cuisine américaine parallèle tradition en bois clair avec un évier encastré, un placard à porte affleurante, une crédence beige, une crédence en carrelage de pierre, un électroménager en acier inoxydable, îlot et un sol en vinyl.
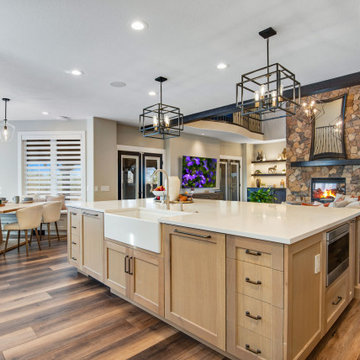
Let’s Transform Your Home with a team of seasoned professionals at Signature Designs Kitchen Bath & Interiors. This remodeling project is a must see including the amazing before and after photos. We upgraded the kitchen and changed the entire flow of this home, by taking out a wall and reconfiguring the kitchen layout around. The finished look is timeless and one the whole family can enjoy with an open concept plan.
We will design you a kitchen that fits your lifestyle, including all the details from the cabinetry to the lighting. Say goodbye to clutter and hello to an organized, beautiful kitchen for your whole family to enjoy!
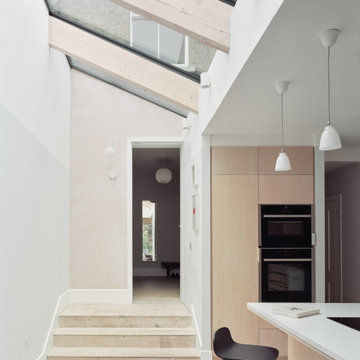
Photographer: Henry Woide
- www.henrywoide.co.uk
Architecture: 4SArchitecture
Réalisation d'une cuisine ouverte parallèle design en bois clair de taille moyenne avec un évier encastré, un placard à porte plane, un plan de travail en terrazzo, un électroménager en acier inoxydable, un sol en vinyl, îlot et un plafond voûté.
Réalisation d'une cuisine ouverte parallèle design en bois clair de taille moyenne avec un évier encastré, un placard à porte plane, un plan de travail en terrazzo, un électroménager en acier inoxydable, un sol en vinyl, îlot et un plafond voûté.
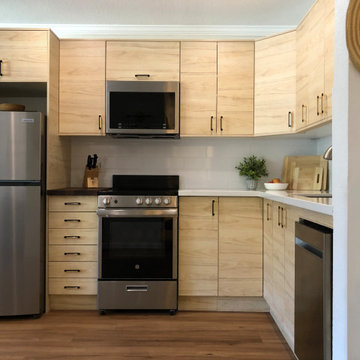
This small condo at the lake required some creative thinking- the kitchen is compact but opened up with minimal lines but lots of storage and plenty of counter space.
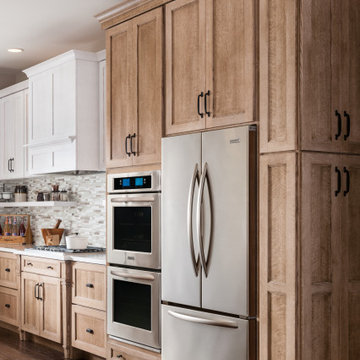
2 tone kitchen with white and wood cabinets.
Cette image montre une grande cuisine américaine traditionnelle en L et bois clair avec un évier de ferme, un placard à porte shaker, un plan de travail en granite, une crédence blanche, une crédence en céramique, un électroménager en acier inoxydable, un sol en vinyl, îlot, un sol marron, un plan de travail blanc et différents designs de plafond.
Cette image montre une grande cuisine américaine traditionnelle en L et bois clair avec un évier de ferme, un placard à porte shaker, un plan de travail en granite, une crédence blanche, une crédence en céramique, un électroménager en acier inoxydable, un sol en vinyl, îlot, un sol marron, un plan de travail blanc et différents designs de plafond.
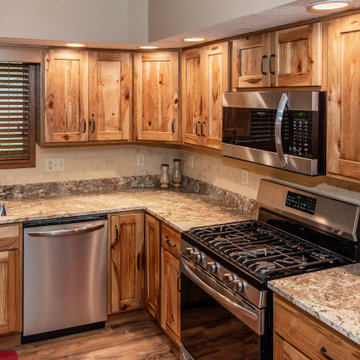
Idées déco pour une cuisine américaine montagne en L et bois clair de taille moyenne avec un évier encastré, un placard avec porte à panneau encastré, un plan de travail en granite, une crédence beige, une crédence en marbre, un électroménager en acier inoxydable, un sol en vinyl, îlot, un sol marron et un plan de travail marron.
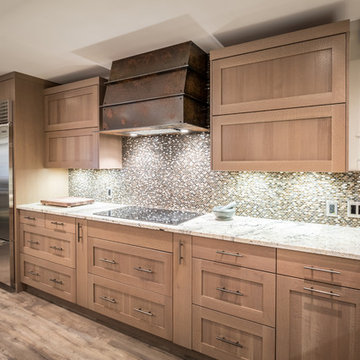
Cette image montre une cuisine américaine traditionnelle en L et bois clair avec un évier encastré, un placard à porte shaker, un plan de travail en granite, une crédence marron, une crédence en mosaïque, un électroménager en acier inoxydable, un sol en vinyl et îlot.
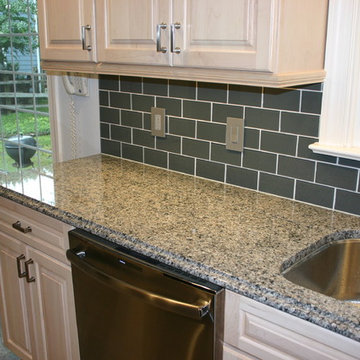
Réalisation d'une cuisine design en bois clair et L fermée et de taille moyenne avec un évier encastré, un placard avec porte à panneau surélevé, un plan de travail en granite, une crédence grise, une crédence en carreau de verre, un électroménager en acier inoxydable, un sol en vinyl et îlot.
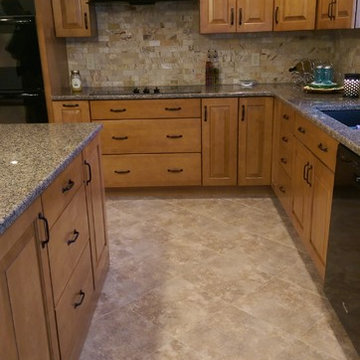
This renovation included a brand new addition added before the project started by the customer. Our design team worked with the new dimensions and created a beautifully warm and welcoming new kitchen. New natural stone tile backsplash, maple cabinets, granite countertops, and luxury vinyl tile made to look like stone, all add to the warm essence of the space.
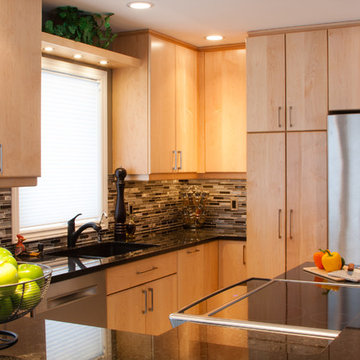
designed by: Corina Penner
photo by: Cindy Ens
Aménagement d'une cuisine américaine contemporaine en L et bois clair de taille moyenne avec un évier encastré, un placard à porte plane, un plan de travail en granite, une crédence métallisée, une crédence en mosaïque, un électroménager en acier inoxydable, un sol en vinyl et îlot.
Aménagement d'une cuisine américaine contemporaine en L et bois clair de taille moyenne avec un évier encastré, un placard à porte plane, un plan de travail en granite, une crédence métallisée, une crédence en mosaïque, un électroménager en acier inoxydable, un sol en vinyl et îlot.
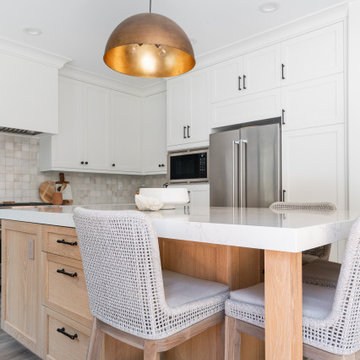
We took a builder basic home and did what others said could not be done. We removed a structural wall that divided the family room -dining area with the living room. Moved the kitchen from its original layout to face the backyard with a view the whole family could enjoy. We focus on clean, simple lines, minimalism, and functionality without sacrificing beauty. White walls, wood floors, modern furniture, and minimalist decor are all hallmark traits of a California aesthetic.
A lot of cost were invested into changing the structure so we keep the materials simple, but we were still able to add wood features in the home like the island, the warm toned light fixture centered over the island adds depth to this personal home.
Designer Bonnie Bagley Catlin
Builder Artistic Design and Remodeling
Photographer James Furman
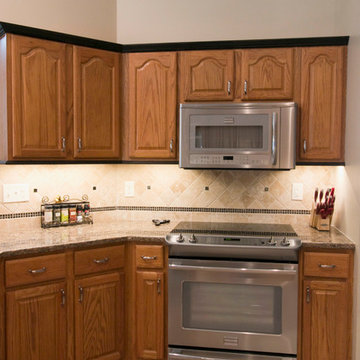
The existing oak cabinets were updated with black trim, new granite counter tops, new hardware, and new plumbing fixtures.
Designed by Aaron Mauk.
Photos by Shelley Schilperoot.
Idées déco de cuisines en bois clair avec un sol en vinyl
7