Idées déco de cuisines en bois clair avec un sol en vinyl
Trier par :
Budget
Trier par:Populaires du jour
101 - 120 sur 1 969 photos
1 sur 3
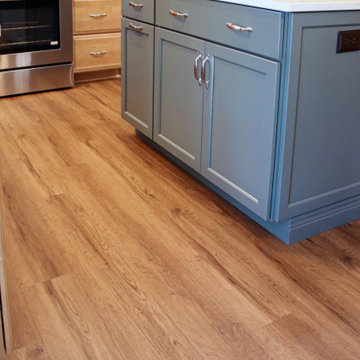
In this two-tone kitchen, Waypoint LivingSpaces 660D Maple Rye cabinets were installed on the perimeter and Medallion Silverline Jackson door Maple Eucalyptus is the island. On the countertop is Eternia Summerside quartz with the "stone over the bowl" undermount sink and on the wine bar. The backsplash is Chateua Creme with slate/glass/deco band. On the floor is Triversa Luxury Vinyl Plank Flooring Country Ridge- Autumn Glow 7"x 48" plank.
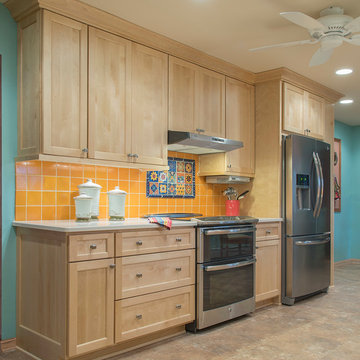
Exemple d'une grande cuisine parallèle exotique en bois clair avec un évier encastré, un placard à porte shaker, un plan de travail en quartz modifié, une crédence en terre cuite, un électroménager en acier inoxydable, un sol en vinyl et aucun îlot.
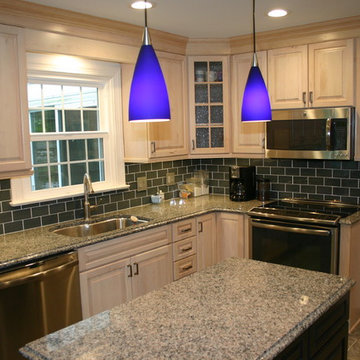
Inspiration pour une cuisine design en bois clair et L fermée et de taille moyenne avec un évier encastré, un placard avec porte à panneau surélevé, un plan de travail en granite, une crédence grise, une crédence en carreau de verre, un électroménager en acier inoxydable, un sol en vinyl et îlot.
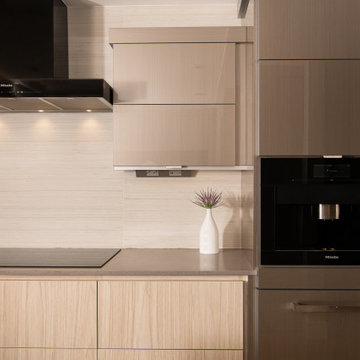
14-porcelain-tile-backsplash-from-arizaona-tile-Shibusa-series-in-bianco
Inspiration pour une cuisine minimaliste en bois clair fermée avec un placard à porte plane, un plan de travail en quartz, une crédence beige, une crédence en carreau de porcelaine, un électroménager noir, un sol en vinyl, îlot, un sol marron, un plan de travail marron et un plafond décaissé.
Inspiration pour une cuisine minimaliste en bois clair fermée avec un placard à porte plane, un plan de travail en quartz, une crédence beige, une crédence en carreau de porcelaine, un électroménager noir, un sol en vinyl, îlot, un sol marron, un plan de travail marron et un plafond décaissé.
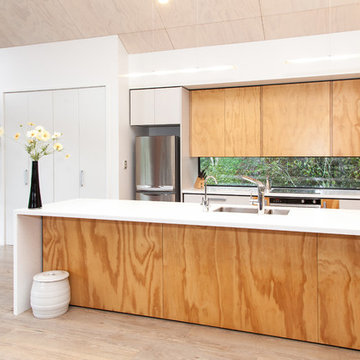
Kelk Photography
Cette photo montre une petite cuisine américaine parallèle tendance en bois clair avec un évier encastré, un placard à porte plane, un plan de travail en surface solide, un électroménager en acier inoxydable, un sol en vinyl, îlot et un plan de travail blanc.
Cette photo montre une petite cuisine américaine parallèle tendance en bois clair avec un évier encastré, un placard à porte plane, un plan de travail en surface solide, un électroménager en acier inoxydable, un sol en vinyl, îlot et un plan de travail blanc.
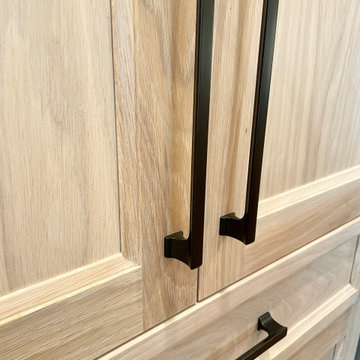
Wynnbrooke Cabinetry kitchen featuring White Oak "Cascade" door and "Sand" stain and "Linen" painted island. MSI "Carrara Breve" quartz, COREtec "Blended Caraway" vinyl plank floors, Quorum black kitchen lighting, and Stainless Steel KitchenAid appliances also featured.
New home built in Kewanee, Illinois with cabinetry, counters, appliances, lighting, flooring, and tile by Village Home Stores for Hazelwood Homes of the Quad Cities.
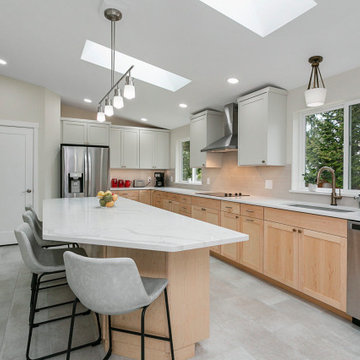
This was a small, outdated kitchen. We opened the wall into what a previously a formal dining room and made a huge new kitchen. These clients entertain often so the open kitchen and large island was a necessity.
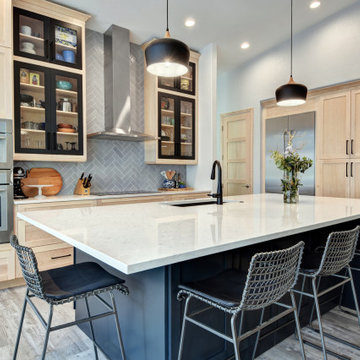
This contemporary kitchen features shaker natural maple cabinets and a charcoal gray large eat at island. Flanking the induction cooktop are maple cabinets with inset charcoal doors and seeded glass panels.
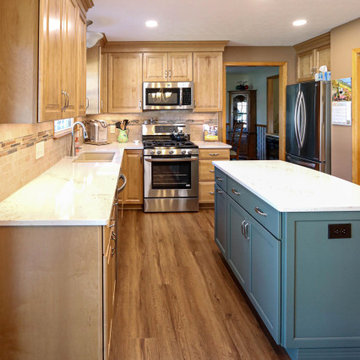
In this two-tone kitchen, Waypoint LivingSpaces 660D Maple Rye cabinets were installed on the perimeter and Medallion Silverline Jackson door Maple Eucalyptus is the island. On the countertop is Eternia Summerside quartz with the "stone over the bowl" undermount sink and on the wine bar. The backsplash is Chateua Creme with slate/glass/deco band. On the floor is Triversa Luxury Vinyl Plank Flooring Country Ridge- Autumn Glow 7"x 48" plant.
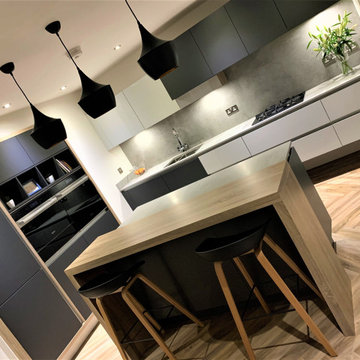
Our latest project within a new build property located in County Durham, is an adaption of the existing layout using furniture materials inspired by Scandinavian design complimented with Karndean Designflooring Weathered Elm and Neolith New York-New York concrete effect Sintered Stone work-surfaces. A modest size island provides additional prep space, occasional dining and increased storage.
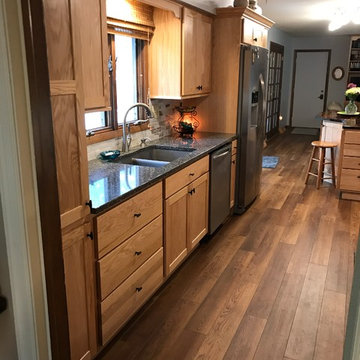
Idées déco pour une cuisine américaine parallèle classique en bois clair de taille moyenne avec un évier encastré, un placard à porte shaker, un plan de travail en quartz modifié, une crédence multicolore, une crédence en carreau de porcelaine, un électroménager en acier inoxydable, un sol en vinyl, îlot, un sol marron et un plan de travail gris.
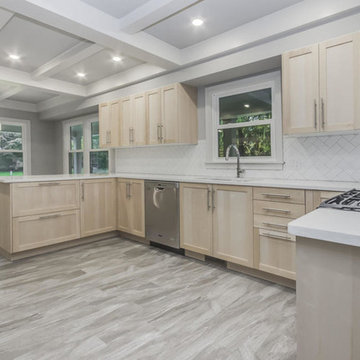
Réalisation d'une cuisine américaine tradition en U et bois clair de taille moyenne avec un évier encastré, un placard à porte shaker, un plan de travail en quartz modifié, une crédence blanche, une crédence en céramique, un électroménager en acier inoxydable, un sol en vinyl et une péninsule.
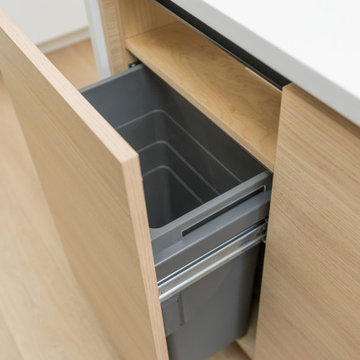
Cette image montre une cuisine américaine design en L et bois clair de taille moyenne avec un évier 1 bac, un placard à porte plane, un plan de travail en quartz modifié, une crédence blanche, une crédence en feuille de verre, un électroménager en acier inoxydable, un sol en vinyl, îlot, un sol beige, un plan de travail blanc et un plafond voûté.
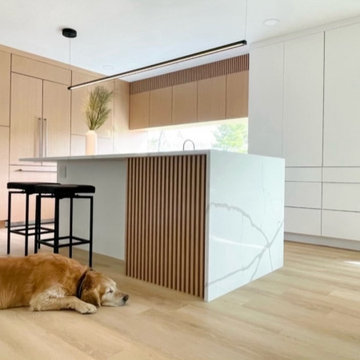
KITCHEN REMODEL FEATURING FRAMELESS CABINETS
WHITE CABINETS: PAINTED MAPLE
WOOD CABINETS: VENEER
SUNDERLAND QUARTZ COUNTERTOPS IN STATUARIO PRIME
PHOTO CREDIT - ATHENA PALMER (OWNER)
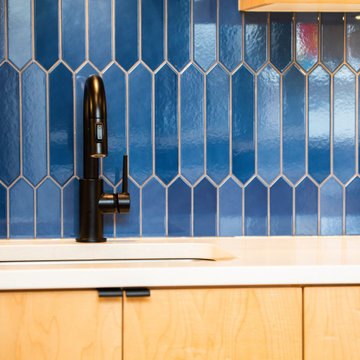
This fun kitchen is a perfect fit for its’ owners! As a returning client we knew this space would be a pleasure to complete, having previously updated their main bath. The variegated blue picket tiles add bold colour the homeowners craved, while the slab doors in a natural maple with matte black finishes and soft white quartz countertops offer a warm modern backdrop.
Filled with personality, this vibrant new kitchen inspires their love of cooking. The small footprint required creative planning to make the most efficient use of space while still including an open shelf section to allow for display and an open feel. The addition of a second sink was a game changer, allowing both sides of the room to function optimally. This kitchen was the perfect finishing touch for their home!

The existing kitchen was relocated into an enlarged reconfigured great room type space. The ceiling was raised in the new larger space.
Idées déco pour une grande cuisine ouverte blanche et bois moderne en U et bois clair avec un évier encastré, un placard à porte plane, un plan de travail en quartz modifié, une crédence grise, une crédence en dalle de pierre, un électroménager en acier inoxydable, un sol en vinyl, îlot, un sol marron, un plan de travail gris et un plafond voûté.
Idées déco pour une grande cuisine ouverte blanche et bois moderne en U et bois clair avec un évier encastré, un placard à porte plane, un plan de travail en quartz modifié, une crédence grise, une crédence en dalle de pierre, un électroménager en acier inoxydable, un sol en vinyl, îlot, un sol marron, un plan de travail gris et un plafond voûté.
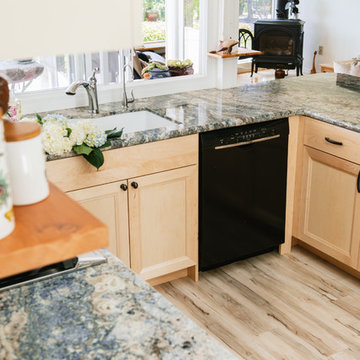
If I were to explain the atmosphere in this home, I’d say it’s happy. Natural light, unbelievable view of Lake Murray, the mountains, the green hills, the sky – I used those natural colors as inspiration to come up with a palette for this project. As a result, we were brave enough to go with 3 cabinet colors (natural, oyster and olive), a gorgeous blue granite that’s named Azurite (a very powerful crystal), new appliance layout, raised ceiling, and a hole in the wall (butler’s window) … quite a lot, considering that client’s original goal was to just reface the existing cabinets (see before photos).
This remodel turned out to be the most accurate representation of my clients, their way of life and what they wanted to highlight in a space so dear to them. You truly feel like you’re in an English countryside cottage with stellar views, quaint vibe and accessories suitable for any modern family. We love the final result and can’t get enough of that warm abundant light!
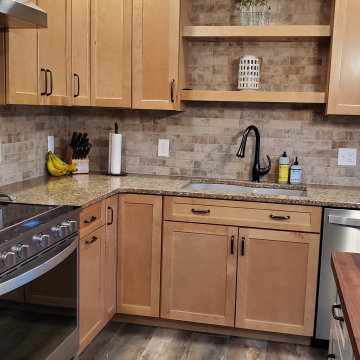
Updated "Rustic" warm, inviting kitchen. With a brown undertone on lightly stained Maple cabinets, quartz counterop on perimeter and natural walnut butcherblock on a painted gray island. Lots of neutral tones with lots of interest.
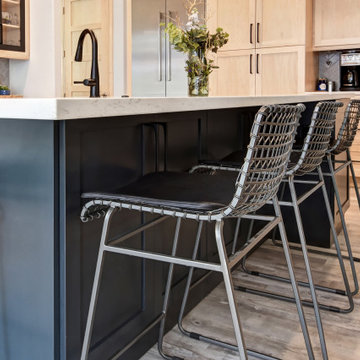
This contemporary kitchen features shaker natural maple cabinets and a charcoal gray large eat at island. Flanking the induction cooktop are maple cabinets with inset charcoal doors and seeded glass panels.

Small Galley kitchen, becomes charming and efficient.
Idée de décoration pour une petite arrière-cuisine parallèle tradition en bois clair avec un évier de ferme, un placard à porte shaker, un plan de travail en granite, une crédence multicolore, une crédence en carreau de porcelaine, un électroménager en acier inoxydable, un sol en vinyl, aucun îlot, un sol multicolore et un plan de travail gris.
Idée de décoration pour une petite arrière-cuisine parallèle tradition en bois clair avec un évier de ferme, un placard à porte shaker, un plan de travail en granite, une crédence multicolore, une crédence en carreau de porcelaine, un électroménager en acier inoxydable, un sol en vinyl, aucun îlot, un sol multicolore et un plan de travail gris.
Idées déco de cuisines en bois clair avec un sol en vinyl
6