Idées déco de cuisines en bois clair avec un sol en vinyl
Trier par :
Budget
Trier par:Populaires du jour
41 - 60 sur 1 969 photos
1 sur 3
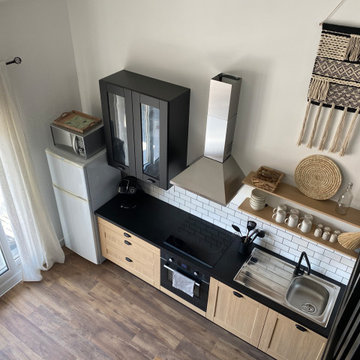
Exemple d'une cuisine ouverte linéaire nature en bois clair de taille moyenne avec un évier 1 bac, un placard à porte vitrée, un plan de travail en stratifié, une crédence blanche, une crédence en carrelage métro, un électroménager noir, un sol en vinyl, aucun îlot, un sol marron, plan de travail noir et poutres apparentes.
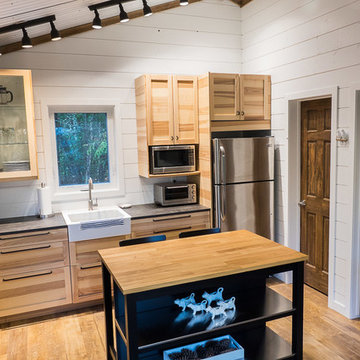
Idée de décoration pour une petite cuisine américaine linéaire chalet en bois clair avec un évier de ferme, un placard à porte shaker, un plan de travail en quartz modifié, une crédence blanche, une crédence en bois, un électroménager en acier inoxydable, un sol en vinyl, îlot et un sol marron.
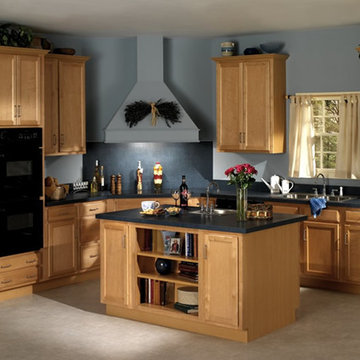
Seacrest 2 Birch Dawn
Cette image montre une arrière-cuisine design en L et bois clair de taille moyenne avec un évier posé, un placard avec porte à panneau encastré, un plan de travail en stéatite, une crédence beige, une crédence en carrelage de pierre, un électroménager noir, un sol en vinyl et îlot.
Cette image montre une arrière-cuisine design en L et bois clair de taille moyenne avec un évier posé, un placard avec porte à panneau encastré, un plan de travail en stéatite, une crédence beige, une crédence en carrelage de pierre, un électroménager noir, un sol en vinyl et îlot.
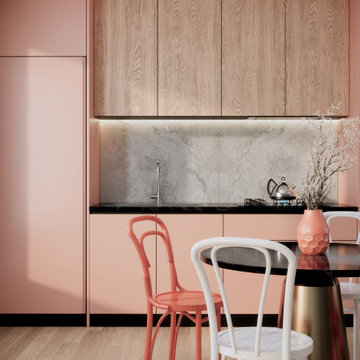
Exemple d'une cuisine tendance en bois clair avec un évier intégré, un placard à porte plane, un plan de travail en quartz modifié, une crédence grise, un électroménager en acier inoxydable, un sol en vinyl, un sol marron et plan de travail noir.
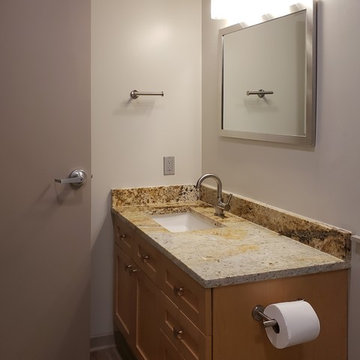
Cette image montre une cuisine traditionnelle en U et bois clair fermée et de taille moyenne avec un évier encastré, un placard à porte shaker, un plan de travail en granite, une crédence multicolore, une crédence en dalle de pierre, un électroménager en acier inoxydable, un sol en vinyl, une péninsule, un sol beige et un plan de travail multicolore.
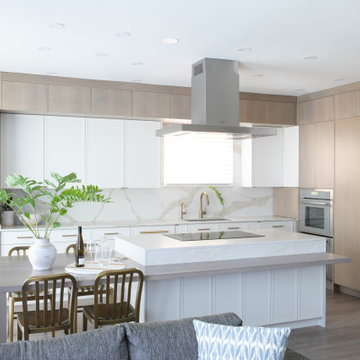
Réalisation d'une grande cuisine ouverte design en L et bois clair avec un évier encastré, un placard à porte plane, un plan de travail en quartz modifié, une crédence blanche, une crédence en quartz modifié, un électroménager en acier inoxydable, un sol en vinyl, îlot et un plan de travail blanc.
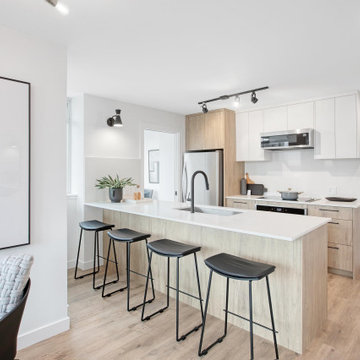
Réalisation d'une petite cuisine ouverte linéaire design en bois clair avec un évier posé, un placard à porte shaker, une crédence blanche, un électroménager en acier inoxydable, îlot, un sol beige, un plan de travail blanc, un plan de travail en stratifié et un sol en vinyl.
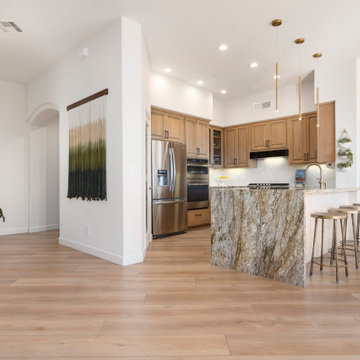
Inspired by sandy shorelines on the California coast, this beachy blonde vinyl floor brings just the right amount of variation to each room. With the Modin Collection, we have raised the bar on luxury vinyl plank. The result is a new standard in resilient flooring. Modin offers true embossed in register texture, a low sheen level, a rigid SPC core, an industry-leading wear layer, and so much more.
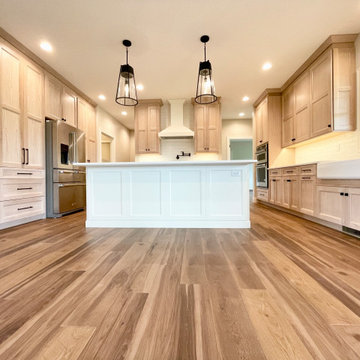
Wynnbrooke Cabinetry kitchen featuring White Oak "Cascade" door and "Sand" stain and "Linen" painted island. MSI "Carrara Breve" quartz, COREtec "Blended Caraway" vinyl plank floors, Quorum black kitchen lighting, and Stainless Steel KitchenAid appliances also featured.
New home built in Kewanee, Illinois with cabinetry, counters, appliances, lighting, flooring, and tile by Village Home Stores for Hazelwood Homes of the Quad Cities.
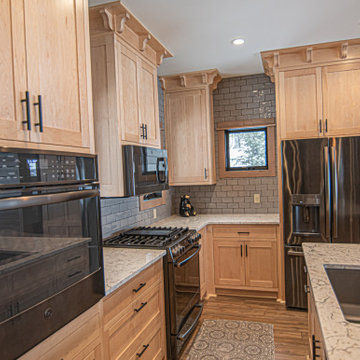
Inspiration pour une cuisine ouverte craftsman en L et bois clair de taille moyenne avec un évier encastré, un placard à porte shaker, un plan de travail en quartz, une crédence grise, une crédence en céramique, un électroménager en acier inoxydable, un sol en vinyl, îlot et un plan de travail multicolore.

Cette photo montre une petite cuisine américaine parallèle industrielle en bois clair avec un évier encastré, un placard à porte plane, un plan de travail en quartz modifié, une crédence grise, une crédence en céramique, un électroménager noir, un sol en vinyl, îlot, un sol beige et un plan de travail gris.
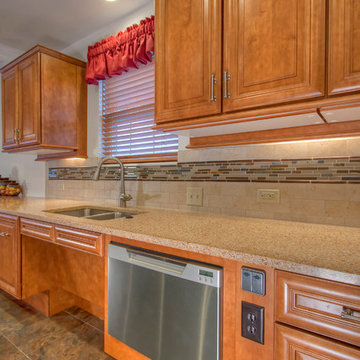
A kitchen designed to be highly functional from wheelchair height is as handsome as it is accessible. Wall cabinets lower and rise with the press of a button on the base cabinets. The island has a cooktop with leg room under and a retractable butcher block shelf for food prep. Base cabinets have pull-out trays with electrical outlets for small appliances. To the right of the refrigerator, all of the pantry shelves pull out for easy access.
Photo by Toby Weiss for Mosby Building Arts.
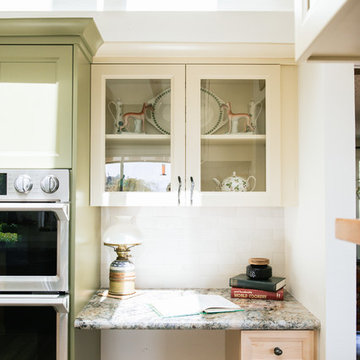
If I were to explain the atmosphere in this home, I’d say it’s happy. Natural light, unbelievable view of Lake Murray, the mountains, the green hills, the sky – I used those natural colors as inspiration to come up with a palette for this project. As a result, we were brave enough to go with 3 cabinet colors (natural, oyster and olive), a gorgeous blue granite that’s named Azurite (a very powerful crystal), new appliance layout, raised ceiling, and a hole in the wall (butler’s window) … quite a lot, considering that client’s original goal was to just reface the existing cabinets (see before photos).
This remodel turned out to be the most accurate representation of my clients, their way of life and what they wanted to highlight in a space so dear to them. You truly feel like you’re in an English countryside cottage with stellar views, quaint vibe and accessories suitable for any modern family. We love the final result and can’t get enough of that warm abundant light!
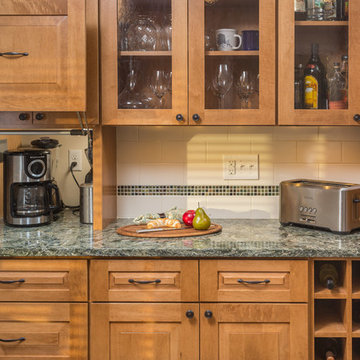
Dave M. Davis Photography
Idées déco pour une cuisine américaine craftsman en L et bois clair de taille moyenne avec un évier encastré, un placard avec porte à panneau surélevé, un plan de travail en quartz modifié, une crédence blanche, une crédence en carrelage métro, un électroménager en acier inoxydable, un sol en vinyl et îlot.
Idées déco pour une cuisine américaine craftsman en L et bois clair de taille moyenne avec un évier encastré, un placard avec porte à panneau surélevé, un plan de travail en quartz modifié, une crédence blanche, une crédence en carrelage métro, un électroménager en acier inoxydable, un sol en vinyl et îlot.
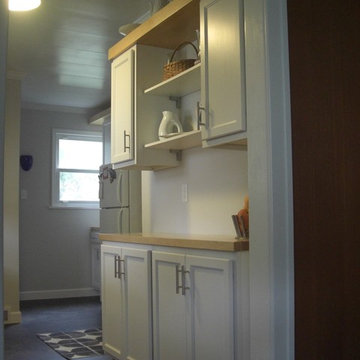
Idée de décoration pour une petite cuisine parallèle minimaliste en bois clair fermée avec aucun îlot, un placard avec porte à panneau encastré, un plan de travail en inox, un évier posé et un sol en vinyl.
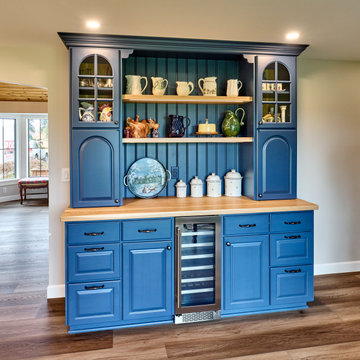
Knotty hickory and painted custom cabinetry, white rustic subway tile. Stainless steel appliances and an island with a breakfast bar. Quartz countertops and black window casings complete the look.
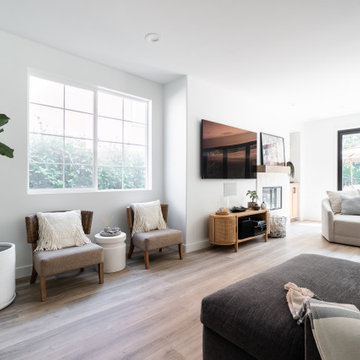
We took a builder basic home and did what others said could not be done. We removed a structural wall that divided the family room -dining area with the living room. Moved the kitchen from its original layout to face the backyard with a view the whole family could enjoy. We focus on clean, simple lines, minimalism, and functionality without sacrificing beauty. White walls, wood floors, modern furniture, and minimalist decor are all hallmark traits of a California aesthetic.
A lot of cost were invested into changing the structure so we keep the materials simple, but we were still able to add wood features in the home like the island, the warm toned light fixture centered over the island adds depth to this personal home.
Designer Bonnie Bagley Catlin
Builder Artistic Design and Remodeling
Photographer James Furman
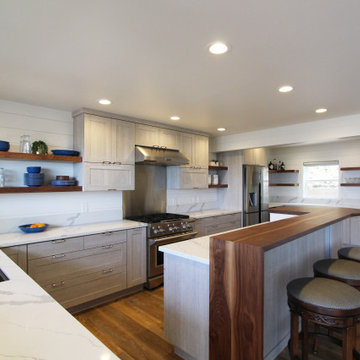
The homeowners envisioned a family vacation spot — just steps from the sand — with the ability to accommodate up to 14 guests.
We designed a whole-home remodel, transforming upstairs rooms into an open, modern kitchen kitchen and a great room for entertaining. Bunk beds and built-ins maximize the sleeping spaces. Now, three generations can enjoy the beach together!
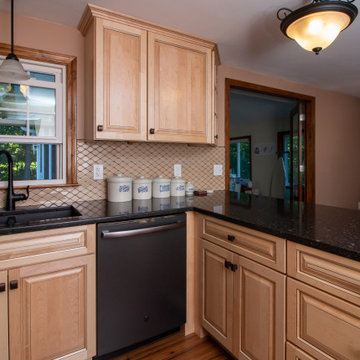
This kitchen remodel was designed by Gail from our Manchester showroom. This kitchen features Cabico Essence cabinets with maple wood, Cartago/K (raised panel) door style and Natural stain finish and Cacao glaze. This remodel also features Cambria quartz countertop, with Blackwood color and standard edge. The kitchen flooring is Armstrong 6”x48” vinyl plank click lock with Vivero collection and Apple Orchard color. The backsplash is Florida Tile Retro classic tile sheets with Mocha color and chocolate color grout by Mapei. Other features include Blanco double bowl sink with Anthracite color with two sink grids and basket strainers, the faucet and soap dispenser is by Moen in Flat Black finish. The cabinet hardware is knobs are by Amerock Hardware with Carmel Bronze finish. As part of the kitchen remodel, the customer added custom new French doors (60” x 80”) with weather-stripped Jam, colonial casing and brushed nickel casing hinges.
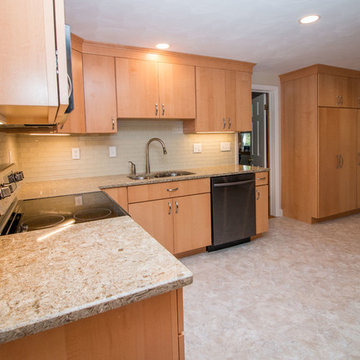
This Kitchen was designed by Nicole in our Windham showroom. This kitchen remodel features Cabico Essence Cabinets with Maple wood Granita (Slab) door style with Roma (Light Brown) stain finish. It also features Cambria Quartz countertop with Berkley color and Bevel Edge. The floor is Alterna 12x12 Durango collection with bleached sand color. The backsplash is 2x6 Element color with sand color and Laticrete Antique White grout. Other features include Kohler stainless steel faucet, Elkay stainless steel sink and Amerock Satin Nickel handles.
Idées déco de cuisines en bois clair avec un sol en vinyl
3