Idées déco de cuisines en bois clair avec un sol en vinyl
Trier par :
Budget
Trier par:Populaires du jour
21 - 40 sur 1 969 photos
1 sur 3

This 1950's home was chopped up with the segmented rooms of the period. The front of the house had two living spaces, separated by a wall with a door opening, and the long-skinny hearth area was difficult to arrange. The kitchen had been remodeled at some point, but was still dated. The homeowners wanted more space, more light, and more MODERN. So we delivered.
We knocked out the walls and added a beam to open up the three spaces. Luxury vinyl tile in a warm, matte black set the base for the space, with light grey walls and a mid-grey ceiling. The fireplace was totally revamped and clad in cut-face black stone.
Cabinetry and built-ins in clear-coated maple add the mid-century vibe, as does the furnishings. And the geometric backsplash was the starting inspiration for everything.
We'll let you just peruse the photos, with before photos at the end, to see just how dramatic the results were!
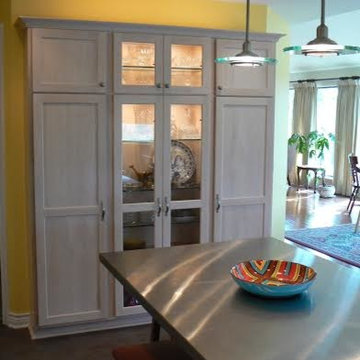
Kitchen remodel designed by Phil Rudick, Architect of Urban Kitchens + Baths in Austin, Tx. Photo features a view of multi use tower cabinets at end of kitchen. The solid door cabinets house pantry items and glass doors show off illuminated display items. Above cabinet lighting makes the paint color glow.
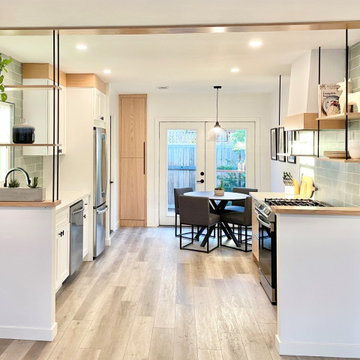
Midcentury modern kitchen remodel fitted with IKEA cabinet boxes customized with white oak cabinet doors and drawers. Custom ceiling mounted hanging shelves offer an attractive alternative to traditional upper cabinets, and keep the space feeling open and airy. Green porcelain subway tiles create a beautiful watercolor effect and a stunning backdrop for this kitchen.

Wynnbrooke Cabinetry kitchen featuring White Oak "Cascade" door and "Sand" stain and "Linen" painted island. MSI "Carrara Breve" quartz, COREtec "Blended Caraway" vinyl plank floors, Quorum black kitchen lighting, and Stainless Steel KitchenAid appliances also featured.
New home built in Kewanee, Illinois with cabinetry, counters, appliances, lighting, flooring, and tile by Village Home Stores for Hazelwood Homes of the Quad Cities.
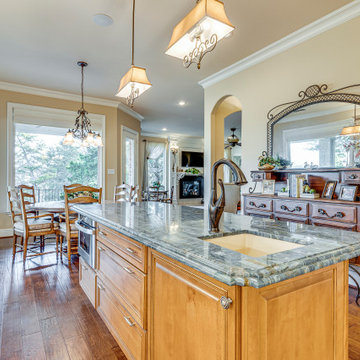
Exemple d'une cuisine chic en bois clair avec un évier encastré, un placard avec porte à panneau surélevé, un plan de travail en quartz, un sol en vinyl, îlot, un sol marron et un plan de travail bleu.

Cette photo montre une cuisine ouverte industrielle en U et bois clair de taille moyenne avec un évier encastré, un placard à porte plane, une crédence grise, une crédence en carrelage de pierre, un électroménager en acier inoxydable, un sol en vinyl, une péninsule, un sol gris et un plan de travail beige.
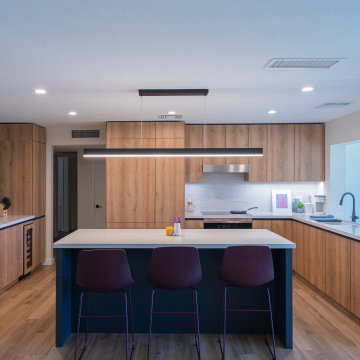
Full kitchen remodeling
Exemple d'une cuisine américaine encastrable moderne en U et bois clair de taille moyenne avec un évier encastré, un placard à porte plane, un plan de travail en quartz modifié, une crédence blanche, une crédence en carreau de porcelaine, un sol en vinyl, îlot, un sol marron et un plan de travail blanc.
Exemple d'une cuisine américaine encastrable moderne en U et bois clair de taille moyenne avec un évier encastré, un placard à porte plane, un plan de travail en quartz modifié, une crédence blanche, une crédence en carreau de porcelaine, un sol en vinyl, îlot, un sol marron et un plan de travail blanc.
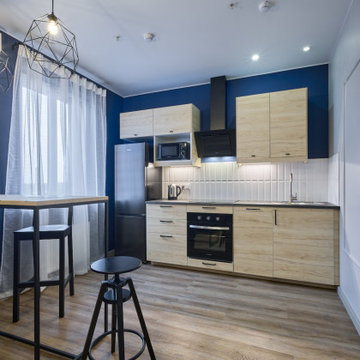
Réalisation d'une petite cuisine ouverte linéaire et blanche et bois design en bois clair avec un évier encastré, un placard à porte plane, un plan de travail en stratifié, une crédence blanche, une crédence en céramique, un électroménager noir, un sol en vinyl, un plan de travail gris et îlot.
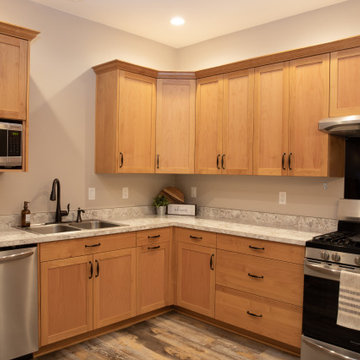
Cette photo montre une petite cuisine en L et bois clair fermée avec un évier 2 bacs, un plan de travail en stratifié, une crédence beige, un électroménager en acier inoxydable, un sol en vinyl, un sol marron et un plan de travail beige.
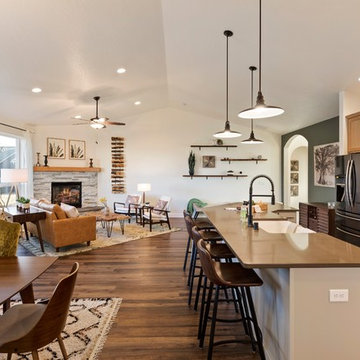
Gourmet kitchen features two toned cabinets in natural hickory and a Sterling painted island. Kohler® farmhouse sink and matte black Moen® Align pullout faucet pair perfectly with the Samsung® black stainless steel appliances and black cabinet hardware.
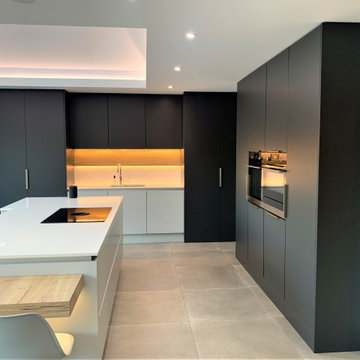
Part of a multi-room project consisting of: kitchen, utility, media furniture, entrance hall and master bedroom furniture, situated within a modern renovation of a traditional stone built lodge on the outskirts of county Durham. the clean lines of our contemporary linear range of furniture -finished in pale grey and anthracite, provide a minimalist feel while contrasting elements emulating reclaimed oak add a touch of warmth and a subtle nod to the property’s rural surroundings.

This fun kitchen is a perfect fit for its’ owners! As a returning client we knew this space would be a pleasure to complete, having previously updated their main bath. The variegated blue picket tiles add bold colour the homeowners craved, while the slab doors in a natural maple with matte black finishes and soft white quartz countertops offer a warm modern backdrop.
Filled with personality, this vibrant new kitchen inspires their love of cooking. The small footprint required creative planning to make the most efficient use of space while still including an open shelf section to allow for display and an open feel. The addition of a second sink was a game changer, allowing both sides of the room to function optimally. This kitchen was the perfect finishing touch for their home!

Small Galley kitchen, becomes charming and efficient.
Exemple d'une petite arrière-cuisine parallèle chic en bois clair avec un évier de ferme, un placard à porte shaker, un plan de travail en granite, une crédence multicolore, une crédence en carreau de porcelaine, un électroménager en acier inoxydable, un sol en vinyl, aucun îlot, un sol multicolore et un plan de travail gris.
Exemple d'une petite arrière-cuisine parallèle chic en bois clair avec un évier de ferme, un placard à porte shaker, un plan de travail en granite, une crédence multicolore, une crédence en carreau de porcelaine, un électroménager en acier inoxydable, un sol en vinyl, aucun îlot, un sol multicolore et un plan de travail gris.
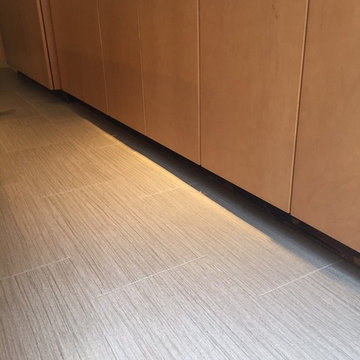
Armstrong Alterna in Gallery Gray provides a clean foundation for this contemporary kitchen. These 12"x24" Luxury Vinyl Tiles feature a complimentary gray grout.
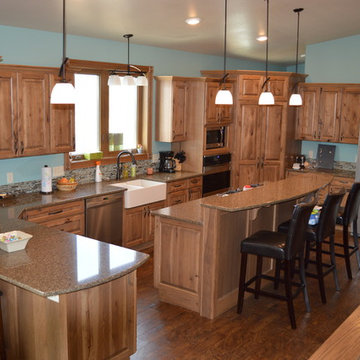
Rustic Hickory Kitchen with Farmhouse Sink and Walk-through Pantry
Cette photo montre une cuisine nature en U et bois clair avec un évier de ferme, un placard avec porte à panneau surélevé, un plan de travail en quartz, un électroménager en acier inoxydable, un sol en vinyl et îlot.
Cette photo montre une cuisine nature en U et bois clair avec un évier de ferme, un placard avec porte à panneau surélevé, un plan de travail en quartz, un électroménager en acier inoxydable, un sol en vinyl et îlot.
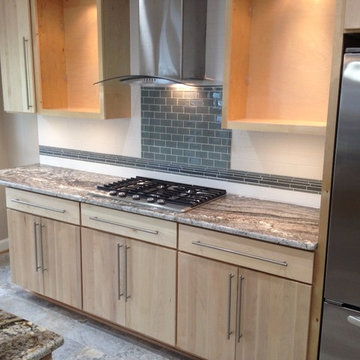
Idée de décoration pour une cuisine parallèle design en bois clair fermée et de taille moyenne avec un placard à porte plane, un électroménager en acier inoxydable, îlot, un plan de travail en granite, une crédence grise, une crédence en carreau de verre, un sol en vinyl et un sol gris.
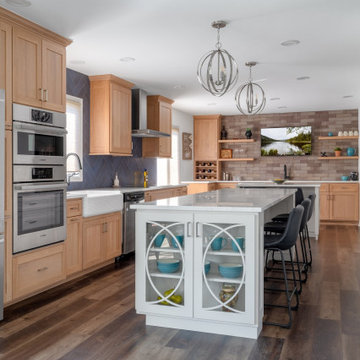
Kitchen remodel project expanded the existing footprint by removing wall between formal dining room making room for second island, bench with storage and a wet bar. The existing formal living room became new dining room. This project also included flipping locations of a laundry closet & powder room to make a larger space for laundry as well as mudroom storage.
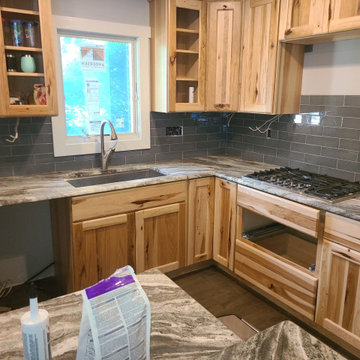
This charming rustic cabin inspired open concept kitchen renovation features knotty hickory shaker cabinets, granite countertops, glass backsplash, stainless steel appliances and luxury vinyl plank flooring. This once tiny closed in kitchen and dining room now have an open mountain retreat feel.
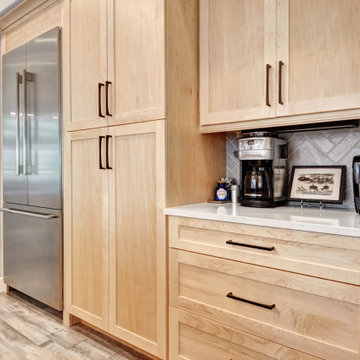
This contemporary kitchen features shaker natural maple cabinets and a charcoal gray large eat at island. Flanking the induction cooktop are maple cabinets with inset charcoal doors and seeded glass panels.
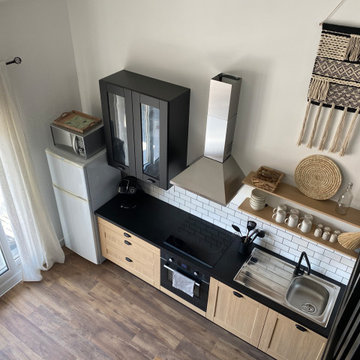
Exemple d'une cuisine ouverte linéaire nature en bois clair de taille moyenne avec un évier 1 bac, un placard à porte vitrée, un plan de travail en stratifié, une crédence blanche, une crédence en carrelage métro, un électroménager noir, un sol en vinyl, aucun îlot, un sol marron, plan de travail noir et poutres apparentes.
Idées déco de cuisines en bois clair avec un sol en vinyl
2