Idées déco de cuisines en bois foncé avec un sol jaune
Trier par :
Budget
Trier par:Populaires du jour
21 - 40 sur 202 photos
1 sur 3
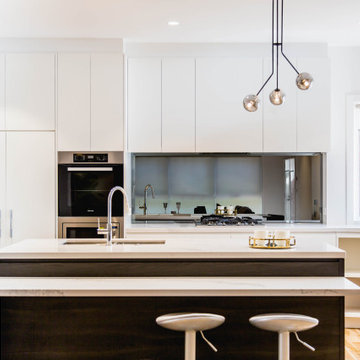
Contrasting island bench is a focal point in this family kitchen. Integrated cabinetry hides the dishwasher and ample storage for cutlery and utensils. A tall cupboard houses a custom pantry with pullout storage and open shelves hold decorative items. Usb ports are located on the far bench for a convenient charging station for phones and devices.
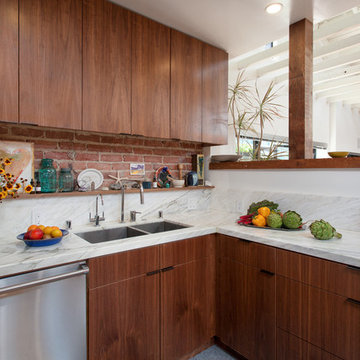
Kitchen open to Living Room beyond. Photo by Clark Dugger
Idées déco pour une cuisine contemporaine en L et bois foncé fermée et de taille moyenne avec un évier 2 bacs, un placard à porte plane, plan de travail en marbre, une crédence blanche, une crédence en marbre, un électroménager en acier inoxydable, parquet clair, aucun îlot et un sol jaune.
Idées déco pour une cuisine contemporaine en L et bois foncé fermée et de taille moyenne avec un évier 2 bacs, un placard à porte plane, plan de travail en marbre, une crédence blanche, une crédence en marbre, un électroménager en acier inoxydable, parquet clair, aucun îlot et un sol jaune.
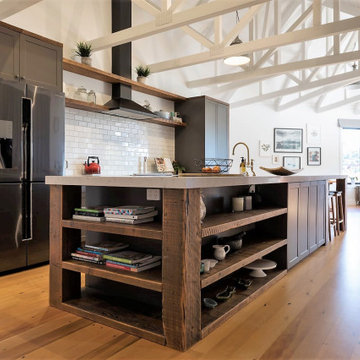
Cette image montre une très grande cuisine ouverte linéaire chalet en bois foncé avec un plan de travail en béton, une crédence en céramique, un électroménager en acier inoxydable, un sol en bois brun, îlot et un sol jaune.
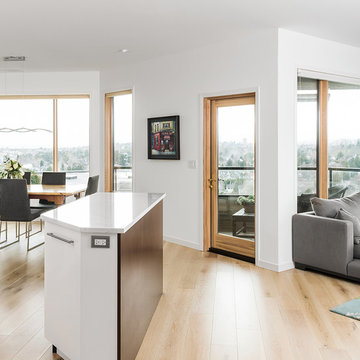
A closed off 90's kitchen was completely gutted and refreshed in a coastal zen style, with a focus on bringing in light, panoramic ocean views, and improving functionality for entertaining. All had to be accomplished without increasing the footprint. A new powder room, stairway handrails, and flooring were also added. Custom features include higher countertops to suit the tall homeowners, LED lights over the counter to illuminate the work space, a flush mounted fridge and an appliance garage to keep counters clear and appliances handy.
Photo Joshua Lawrence.
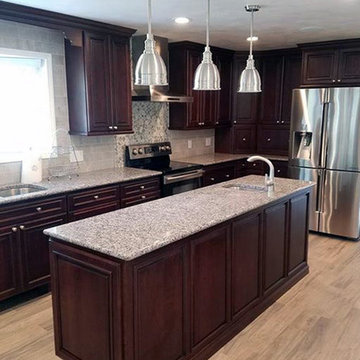
Dark stain on solid cherry StarMark cabinets in a large transitional, traditional kitchen with custom, built-in pantries and island with prep sink.
Kitchen Designer: Stacey Young at Ithaca HEP Sales
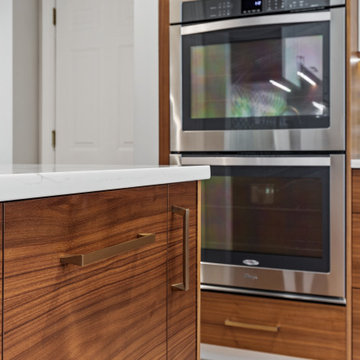
Aménagement d'une grande cuisine américaine contemporaine en L et bois foncé avec un évier encastré, un placard à porte plane, un plan de travail en quartz modifié, une crédence multicolore, un électroménager en acier inoxydable, parquet clair, îlot, un sol jaune et un plan de travail blanc.
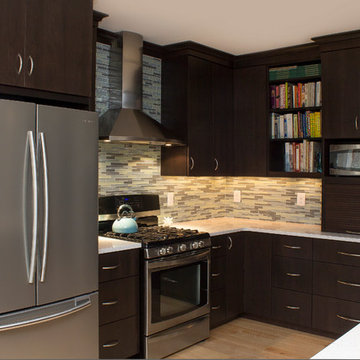
Marilyn Peryer Style House 2014
Cette photo montre une grande cuisine ouverte tendance en U et bois foncé avec un évier 1 bac, un placard à porte plane, un plan de travail en quartz modifié, une crédence multicolore, une crédence en carreau de verre, un électroménager en acier inoxydable, parquet clair, îlot, un sol jaune et un plan de travail blanc.
Cette photo montre une grande cuisine ouverte tendance en U et bois foncé avec un évier 1 bac, un placard à porte plane, un plan de travail en quartz modifié, une crédence multicolore, une crédence en carreau de verre, un électroménager en acier inoxydable, parquet clair, îlot, un sol jaune et un plan de travail blanc.
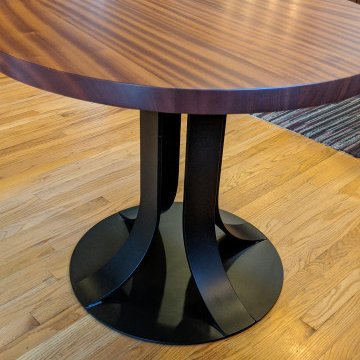
38" round sapele wood dining table with matte black powder coated rolled steel base.
Idées déco pour une petite cuisine linéaire montagne en bois foncé fermée avec un placard avec porte à panneau surélevé, un plan de travail en granite, une crédence orange, un électroménager noir, parquet clair, un sol jaune et un plan de travail multicolore.
Idées déco pour une petite cuisine linéaire montagne en bois foncé fermée avec un placard avec porte à panneau surélevé, un plan de travail en granite, une crédence orange, un électroménager noir, parquet clair, un sol jaune et un plan de travail multicolore.
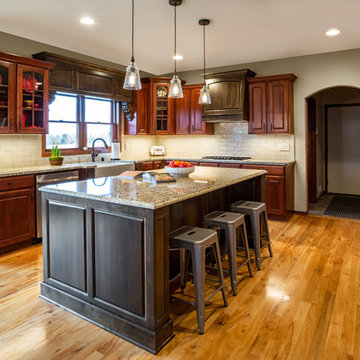
This kitchen renovation has a mixture of dark finishes softened with lighter tones found in the natural wood flooring, granite countertops, and tiled backsplash. We brought in the darker finished cabinetry pieces to update the look and feel as well as bring the clients personality and needs into the newly renovated space.
Interior Design by Sarah Bernardy-Broman of Sarah Bernardy Design, LLC
Photography by Steve Voegeli
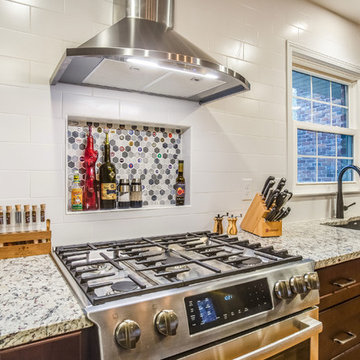
205 Photography
Idée de décoration pour une cuisine américaine tradition en L et bois foncé de taille moyenne avec un évier 2 bacs, un placard à porte shaker, un plan de travail en granite, une crédence blanche, une crédence en carrelage métro, un électroménager en acier inoxydable, parquet clair, îlot, un sol jaune et un plan de travail gris.
Idée de décoration pour une cuisine américaine tradition en L et bois foncé de taille moyenne avec un évier 2 bacs, un placard à porte shaker, un plan de travail en granite, une crédence blanche, une crédence en carrelage métro, un électroménager en acier inoxydable, parquet clair, îlot, un sol jaune et un plan de travail gris.
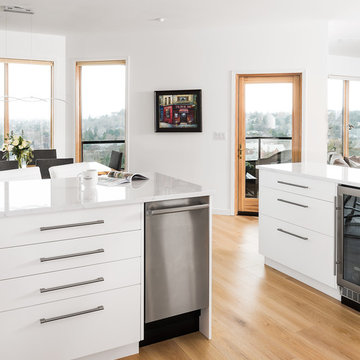
A closed off 90's kitchen was completely gutted and refreshed in a coastal zen style, with a focus on bringing in light, panoramic ocean views, and improving functionality for entertaining. All had to be accomplished without increasing the footprint. A new powder room, stairway handrails, and flooring were also added. Custom features include higher countertops to suit the tall homeowners, LED lights over the counter to illuminate the work space, a flush mounted fridge and an appliance garage to keep counters clear and appliances handy.
Photo Joshua Lawrence.
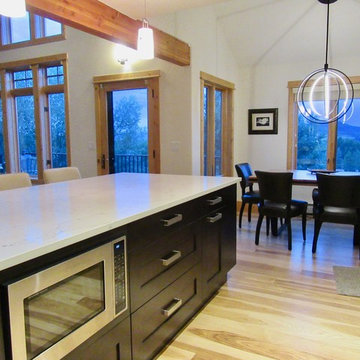
Island and Dining look out over the great rooms and mountain valley views with the expansive windows. Custom lighting, cabinets, counters and upgraded appliances make this a very organized and fun space to cook and entertain in.
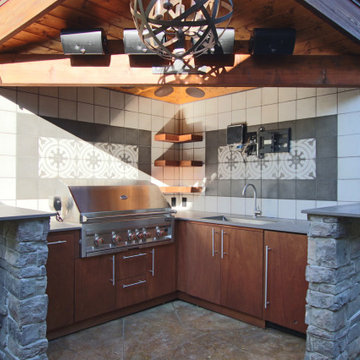
A fully functional outdoor grill and bar area. Custom cabinetry with a trash pull out, built in 42" grill, stainless steel sink, Dekton countertops and an integrated beverage fridge. Fully wired for sound and a wall mount TV.
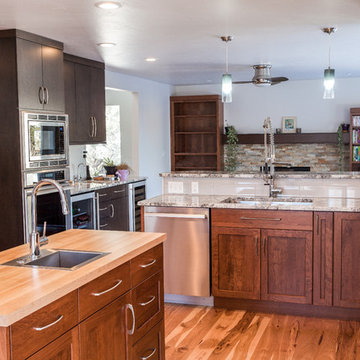
Kitchen cabinets were mixed using two different style/color combinations that complemented the high variation wood flooring. Large cabinet pulls continued the contemporary feel softened by drystack stone on the fireplace and granite countertops.
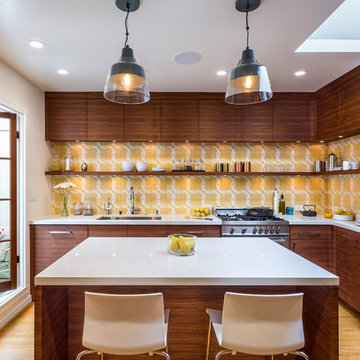
Photo by Nico Marques
Inspiration pour une cuisine design en L et bois foncé avec un évier encastré, un placard à porte plane, une crédence jaune, un électroménager en acier inoxydable, parquet clair, îlot et un sol jaune.
Inspiration pour une cuisine design en L et bois foncé avec un évier encastré, un placard à porte plane, une crédence jaune, un électroménager en acier inoxydable, parquet clair, îlot et un sol jaune.
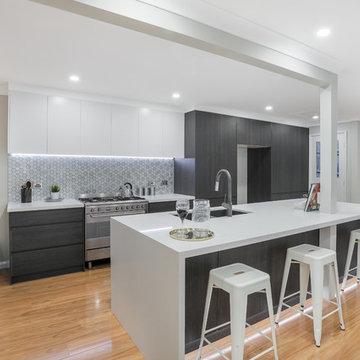
Open plan kitchen with island
Exemple d'une cuisine ouverte parallèle tendance en bois foncé de taille moyenne avec un évier posé, un placard à porte plane, un plan de travail en quartz modifié, une crédence grise, une crédence en carreau de verre, un électroménager en acier inoxydable, parquet clair, îlot et un sol jaune.
Exemple d'une cuisine ouverte parallèle tendance en bois foncé de taille moyenne avec un évier posé, un placard à porte plane, un plan de travail en quartz modifié, une crédence grise, une crédence en carreau de verre, un électroménager en acier inoxydable, parquet clair, îlot et un sol jaune.
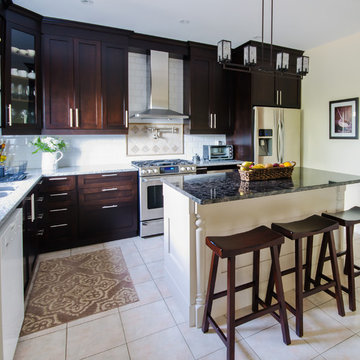
Idée de décoration pour une cuisine américaine tradition en L et bois foncé de taille moyenne avec un évier encastré, un placard à porte shaker, un plan de travail en granite, une crédence blanche, un électroménager en acier inoxydable, un sol en carrelage de céramique, îlot, une crédence en carrelage de pierre et un sol jaune.
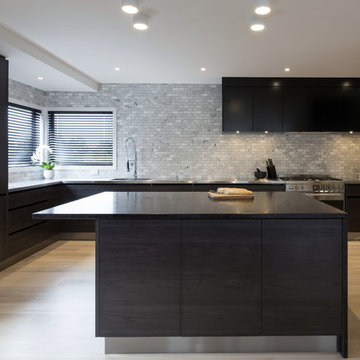
Mark Scowen Photography
Idée de décoration pour une grande cuisine américaine design en U et bois foncé avec un évier intégré, un placard à porte plane, un plan de travail en inox, une crédence grise, une crédence en céramique, un électroménager en acier inoxydable, parquet clair, îlot et un sol jaune.
Idée de décoration pour une grande cuisine américaine design en U et bois foncé avec un évier intégré, un placard à porte plane, un plan de travail en inox, une crédence grise, une crédence en céramique, un électroménager en acier inoxydable, parquet clair, îlot et un sol jaune.
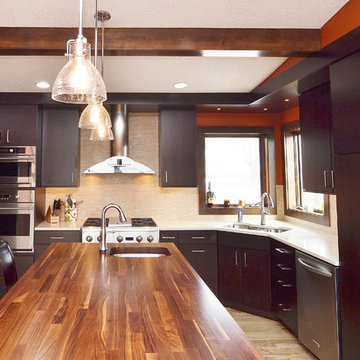
We love this beautiful kitchen update! From the exposed beams to the lighting fixture character, the warm tones and the woodworking, we love how each element of this kitchen design was planned and expertly crafted.
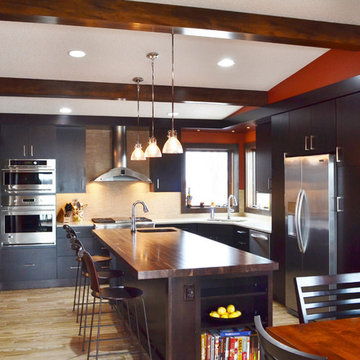
We love this beautiful kitchen update! From the exposed beams to the lighting fixture character, the warm tones and the woodworking, we love how each element of this kitchen design was planned and expertly crafted.
Idées déco de cuisines en bois foncé avec un sol jaune
2