Idées déco de cuisines en bois foncé avec un sol jaune
Trier par :
Budget
Trier par:Populaires du jour
61 - 80 sur 202 photos
1 sur 3
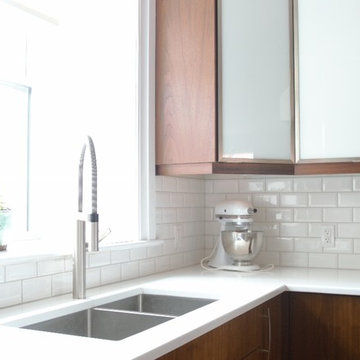
Taryn Chambers
Réalisation d'une cuisine américaine vintage en L et bois foncé de taille moyenne avec un évier encastré, un placard à porte plane, un plan de travail en quartz modifié, une crédence blanche, une crédence en carrelage métro, un électroménager en acier inoxydable, parquet clair, îlot et un sol jaune.
Réalisation d'une cuisine américaine vintage en L et bois foncé de taille moyenne avec un évier encastré, un placard à porte plane, un plan de travail en quartz modifié, une crédence blanche, une crédence en carrelage métro, un électroménager en acier inoxydable, parquet clair, îlot et un sol jaune.
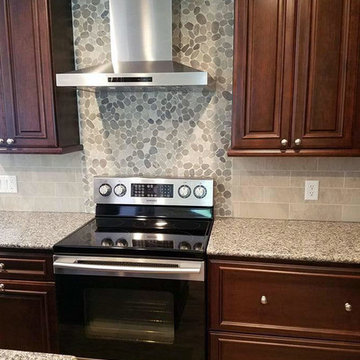
Dark stain on solid cherry StarMark cabinets in a large transitional, traditional kitchen with custom, built-in pantries and island with prep sink.
Kitchen Designer: Stacey Young at Ithaca HEP Sales
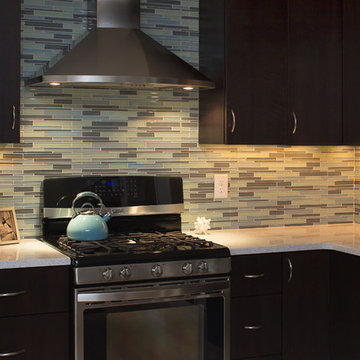
Marilyn Peryer Style House 2014
Idée de décoration pour une grande cuisine ouverte design en U et bois foncé avec un évier 1 bac, un placard à porte plane, un plan de travail en quartz modifié, une crédence multicolore, une crédence en carreau de verre, un électroménager en acier inoxydable, parquet clair, îlot, un sol jaune et un plan de travail blanc.
Idée de décoration pour une grande cuisine ouverte design en U et bois foncé avec un évier 1 bac, un placard à porte plane, un plan de travail en quartz modifié, une crédence multicolore, une crédence en carreau de verre, un électroménager en acier inoxydable, parquet clair, îlot, un sol jaune et un plan de travail blanc.
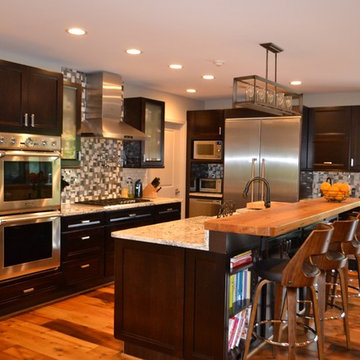
Kitchen relocated and reconfigured for new open floor plan. with stainless steel appliances, granite countertop, mosaic tile backsplash, reclaimed vintage wood bar top, farmhouse sink, LED recessed and undercabinet lighting, etc.
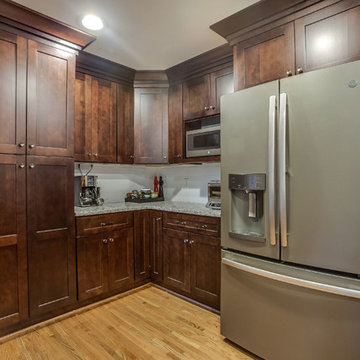
205 Photography
Inspiration pour une cuisine américaine traditionnelle en L et bois foncé de taille moyenne avec un évier 2 bacs, un placard à porte shaker, un plan de travail en granite, une crédence blanche, une crédence en carrelage métro, un électroménager en acier inoxydable, parquet clair, îlot, un sol jaune et un plan de travail gris.
Inspiration pour une cuisine américaine traditionnelle en L et bois foncé de taille moyenne avec un évier 2 bacs, un placard à porte shaker, un plan de travail en granite, une crédence blanche, une crédence en carrelage métro, un électroménager en acier inoxydable, parquet clair, îlot, un sol jaune et un plan de travail gris.
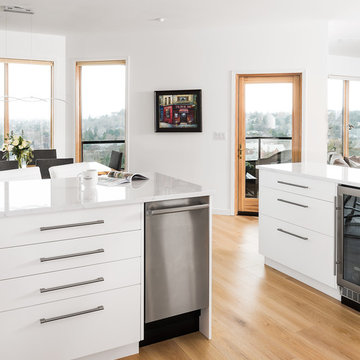
A closed off 90's kitchen was completely gutted and refreshed in a coastal zen style, with a focus on bringing in light, panoramic ocean views, and improving functionality for entertaining. All had to be accomplished without increasing the footprint. A new powder room, stairway handrails, and flooring were also added. Custom features include higher countertops to suit the tall homeowners, LED lights over the counter to illuminate the work space, a flush mounted fridge and an appliance garage to keep counters clear and appliances handy.
Photo Joshua Lawrence.
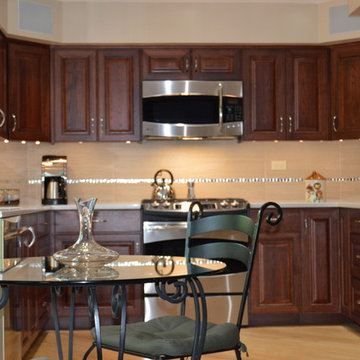
With the collaboration of the clients , interior decorator and Sagent the finished project
reflected the vision and feel the clients dreamed of.
It is a pleasure to be able to deliver on our clients wishes.
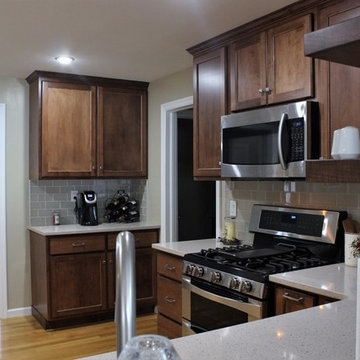
This kitchen was improved greatly by removing the wall which separated it from the adjacent family room. Once that wall was out of the picture, I was able to rework the layout and incorporate a nice-sized island for the clients. The custom cabinets were stained to match the coffered ceiling in the den and family room. The doorway to the dining room was also widened for better traffic flow. This kitchen is now the heart of their home and a hub for entertaining!
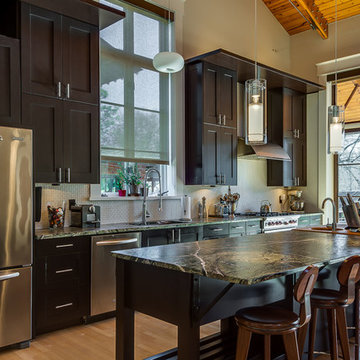
Inspiration pour une grande cuisine parallèle traditionnelle en bois foncé avec un évier encastré, un placard à porte plane, un plan de travail en granite, une crédence blanche, un électroménager en acier inoxydable, parquet clair, îlot et un sol jaune.
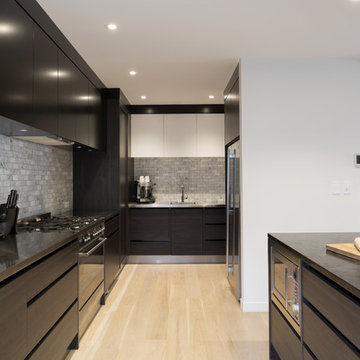
Mark Scowen Photography
Inspiration pour une grande cuisine américaine design en U et bois foncé avec un évier intégré, un placard à porte plane, un plan de travail en inox, une crédence grise, une crédence en céramique, un électroménager en acier inoxydable, parquet clair, îlot et un sol jaune.
Inspiration pour une grande cuisine américaine design en U et bois foncé avec un évier intégré, un placard à porte plane, un plan de travail en inox, une crédence grise, une crédence en céramique, un électroménager en acier inoxydable, parquet clair, îlot et un sol jaune.
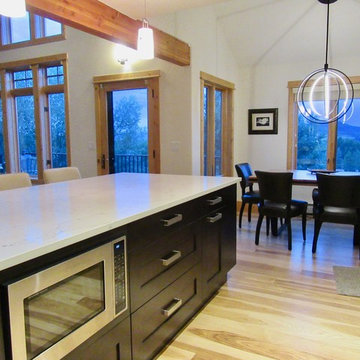
Island and Dining look out over the great rooms and mountain valley views with the expansive windows. Custom lighting, cabinets, counters and upgraded appliances make this a very organized and fun space to cook and entertain in.
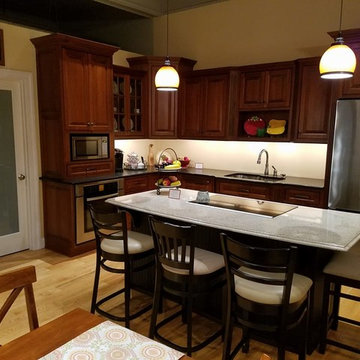
We offer a detailed cleaning service that has the experience to properly care for a wide range of quality home and business building materials from marble and granite to stainless steel and brass we utilize surface specific cleaning agents to optimize the beautification of your investment while providing a top quality sanitation
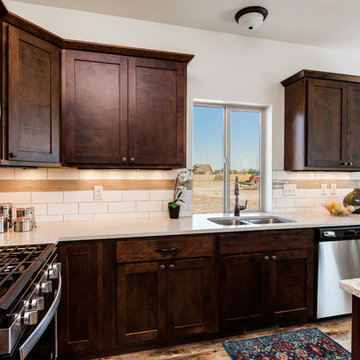
Saul Creative
Inspiration pour une cuisine ouverte traditionnelle en L et bois foncé de taille moyenne avec un évier encastré, un placard à porte shaker, un plan de travail en quartz modifié, une crédence beige, une crédence en carrelage métro, un électroménager en acier inoxydable, sol en stratifié, îlot, un sol jaune et un plan de travail beige.
Inspiration pour une cuisine ouverte traditionnelle en L et bois foncé de taille moyenne avec un évier encastré, un placard à porte shaker, un plan de travail en quartz modifié, une crédence beige, une crédence en carrelage métro, un électroménager en acier inoxydable, sol en stratifié, îlot, un sol jaune et un plan de travail beige.
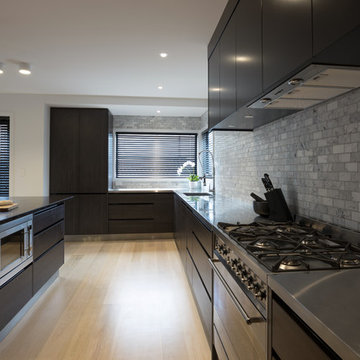
Mark Scowen Photography
Aménagement d'une grande cuisine américaine contemporaine en U et bois foncé avec îlot, un évier intégré, un placard à porte plane, un plan de travail en inox, une crédence grise, une crédence en céramique, un électroménager en acier inoxydable, parquet clair et un sol jaune.
Aménagement d'une grande cuisine américaine contemporaine en U et bois foncé avec îlot, un évier intégré, un placard à porte plane, un plan de travail en inox, une crédence grise, une crédence en céramique, un électroménager en acier inoxydable, parquet clair et un sol jaune.
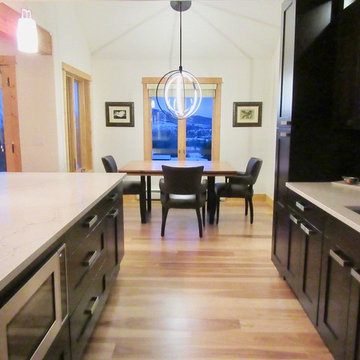
The kitchen and great room and dining flow one to the other. The counter height island bar defines the kitchen area while remaining wide open to the other spaces supporting the rooms being one integrated space with special uses.
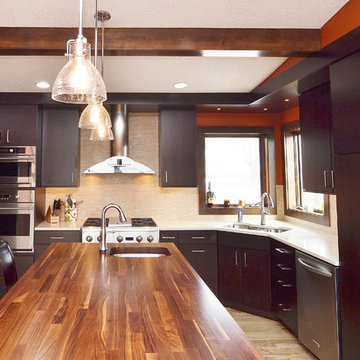
We love this beautiful kitchen update! From the exposed beams to the lighting fixture character, the warm tones and the woodworking, we love how each element of this kitchen design was planned and expertly crafted.
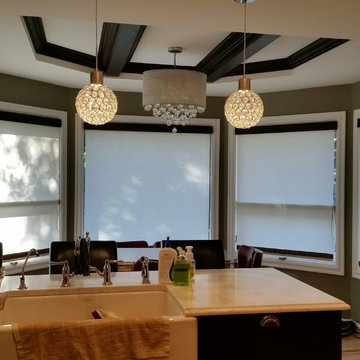
Two tone kitchen with upper cabinets a glazed cream colour and base cabinets a dark espresso stain on oak.
Cette image montre une cuisine rustique en U et bois foncé fermée et de taille moyenne avec un évier de ferme, un placard à porte plane, un plan de travail en quartz modifié, une crédence beige, une crédence en céramique, un électroménager noir, parquet clair, îlot et un sol jaune.
Cette image montre une cuisine rustique en U et bois foncé fermée et de taille moyenne avec un évier de ferme, un placard à porte plane, un plan de travail en quartz modifié, une crédence beige, une crédence en céramique, un électroménager noir, parquet clair, îlot et un sol jaune.
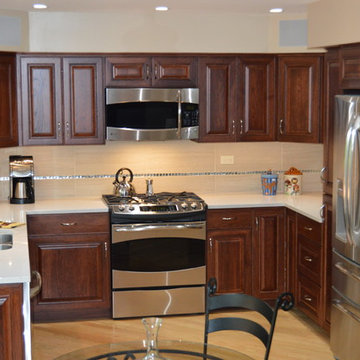
With the collaboration of the clients , interior decorator and Sagent the finished project
reflected the vision and feel the clients dreamed of.
It is a pleasure to be able to deliver on our clients wishes.
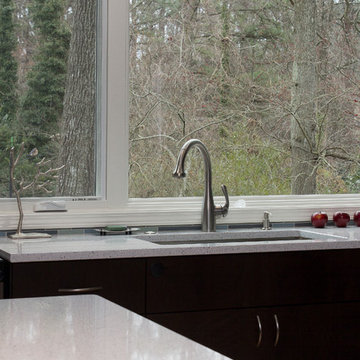
Marilyn Peryer Style House 2014
Aménagement d'une grande cuisine ouverte contemporaine en U et bois foncé avec un évier 1 bac, un placard à porte plane, un plan de travail en quartz modifié, une crédence multicolore, une crédence en carreau de verre, un électroménager en acier inoxydable, parquet clair, îlot, un sol jaune et un plan de travail blanc.
Aménagement d'une grande cuisine ouverte contemporaine en U et bois foncé avec un évier 1 bac, un placard à porte plane, un plan de travail en quartz modifié, une crédence multicolore, une crédence en carreau de verre, un électroménager en acier inoxydable, parquet clair, îlot, un sol jaune et un plan de travail blanc.
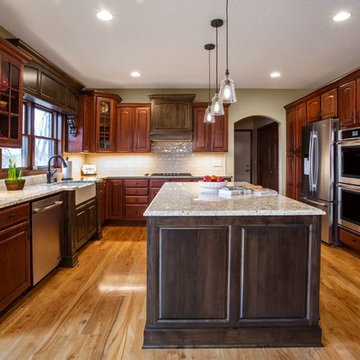
Interior Design by Sarah Bernardy Design, LLC Photography by Steve Voegeli
Cette photo montre une cuisine ouverte en U et bois foncé de taille moyenne avec un évier de ferme, un placard avec porte à panneau surélevé, un plan de travail en granite, une crédence blanche, une crédence en céramique, un électroménager en acier inoxydable, parquet clair, îlot, un sol jaune et un plan de travail blanc.
Cette photo montre une cuisine ouverte en U et bois foncé de taille moyenne avec un évier de ferme, un placard avec porte à panneau surélevé, un plan de travail en granite, une crédence blanche, une crédence en céramique, un électroménager en acier inoxydable, parquet clair, îlot, un sol jaune et un plan de travail blanc.
Idées déco de cuisines en bois foncé avec un sol jaune
4