Idées déco de cuisines en bois foncé avec un sol jaune
Trier par :
Budget
Trier par:Populaires du jour
41 - 60 sur 202 photos
1 sur 3
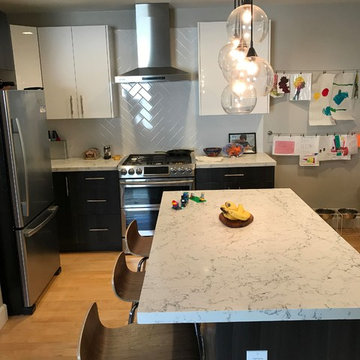
Remove 3 support walls to create an open floor plan between the kitchen, dining room and living room
Réalisation d'une grande cuisine ouverte design en L et bois foncé avec un évier de ferme, un placard à porte plane, un plan de travail en quartz, une crédence en carrelage métro, un électroménager en acier inoxydable, parquet clair, îlot, un sol jaune, une crédence blanche et un plan de travail blanc.
Réalisation d'une grande cuisine ouverte design en L et bois foncé avec un évier de ferme, un placard à porte plane, un plan de travail en quartz, une crédence en carrelage métro, un électroménager en acier inoxydable, parquet clair, îlot, un sol jaune, une crédence blanche et un plan de travail blanc.
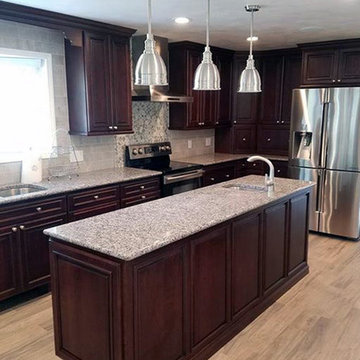
Dark stain on solid cherry StarMark cabinets in a large transitional, traditional kitchen with custom, built-in pantries and island with prep sink.
Kitchen Designer: Stacey Young at Ithaca HEP Sales
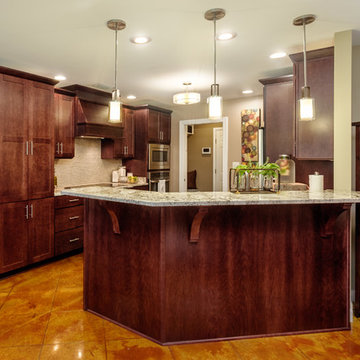
This Mobile, Alabama kitchen features Integrity cabinets, polished nickel hardware, GE stainless steel appliances, glass front cabinets, a wine rack and beverage cooler, pendant lighting and a built in pantry.
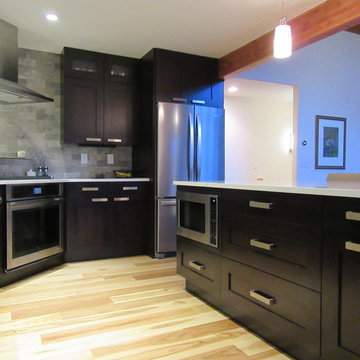
The cooking corner for baking-gas cooktop with a deep stone shelf and floating hood became
a feature of the room. Efficient beautifully articulated open work space was the goal. Custom lighting, cabinets, counters and upgraded appliances make this a very organized and fun space to cook and entertain in.
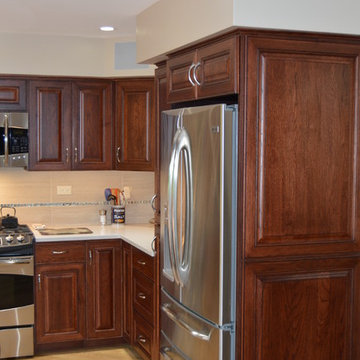
With the collaboration of the clients , interior decorator and Sagent the finished project
reflected the vision and feel the clients dreamed of.
It is a pleasure to be able to deliver on our clients wishes.
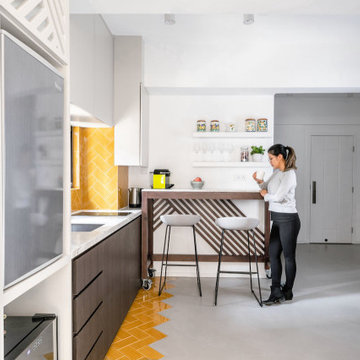
Open kitchen to a 550 SQFT oriental style apartment in Hong Kong
Aménagement d'une petite cuisine ouverte linéaire asiatique en bois foncé avec un évier encastré, un placard à porte plane, plan de travail en marbre, une crédence jaune, une crédence en céramique, un électroménager en acier inoxydable, un sol en carrelage de céramique, une péninsule, un sol jaune et un plan de travail blanc.
Aménagement d'une petite cuisine ouverte linéaire asiatique en bois foncé avec un évier encastré, un placard à porte plane, plan de travail en marbre, une crédence jaune, une crédence en céramique, un électroménager en acier inoxydable, un sol en carrelage de céramique, une péninsule, un sol jaune et un plan de travail blanc.
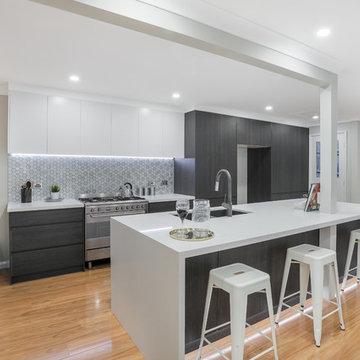
Open plan kitchen with island
Exemple d'une cuisine ouverte parallèle tendance en bois foncé de taille moyenne avec un évier posé, un placard à porte plane, un plan de travail en quartz modifié, une crédence grise, une crédence en carreau de verre, un électroménager en acier inoxydable, parquet clair, îlot et un sol jaune.
Exemple d'une cuisine ouverte parallèle tendance en bois foncé de taille moyenne avec un évier posé, un placard à porte plane, un plan de travail en quartz modifié, une crédence grise, une crédence en carreau de verre, un électroménager en acier inoxydable, parquet clair, îlot et un sol jaune.
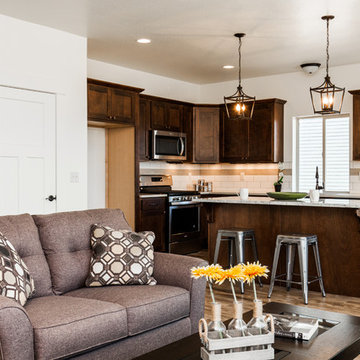
Saul Creative
Cette photo montre une cuisine ouverte chic en L et bois foncé de taille moyenne avec un évier encastré, un placard à porte shaker, un plan de travail en quartz modifié, une crédence beige, une crédence en carrelage métro, un électroménager en acier inoxydable, sol en stratifié, îlot, un sol jaune et un plan de travail beige.
Cette photo montre une cuisine ouverte chic en L et bois foncé de taille moyenne avec un évier encastré, un placard à porte shaker, un plan de travail en quartz modifié, une crédence beige, une crédence en carrelage métro, un électroménager en acier inoxydable, sol en stratifié, îlot, un sol jaune et un plan de travail beige.
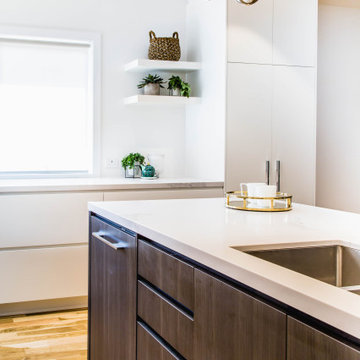
Contrasting island bench is a focal point in this family kitchen. Integrated cabinetry hides the dishwasher and ample storage for cutlery and utensils. A tall cupboard houses a custom pantry with pullout storage and open shelves hold decorative items. Usb ports are located on the far bench for a convenient charging station for phones and devices.
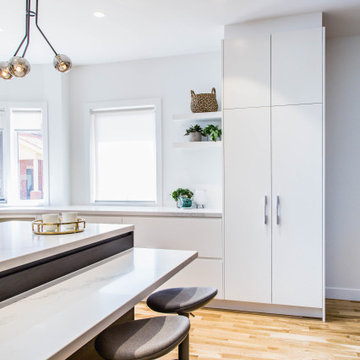
Contrasting island bench is a focal point in this family kitchen. Integrated cabinetry hides the dishwasher and ample storage for cutlery and utensils. A tall cupboard houses a custom pantry with pullout storage and open shelves hold decorative items. Usb ports are located on the far bench for a convenient charging station for phones and devices.
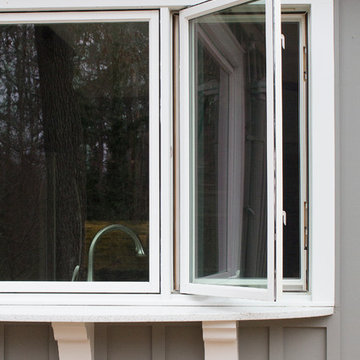
Marilyn Peryer Style House 2014
Inspiration pour une grande cuisine ouverte design en U et bois foncé avec un évier 1 bac, un placard à porte plane, un plan de travail en quartz modifié, une crédence multicolore, une crédence en carreau de verre, un électroménager en acier inoxydable, parquet clair, îlot, un sol jaune et un plan de travail blanc.
Inspiration pour une grande cuisine ouverte design en U et bois foncé avec un évier 1 bac, un placard à porte plane, un plan de travail en quartz modifié, une crédence multicolore, une crédence en carreau de verre, un électroménager en acier inoxydable, parquet clair, îlot, un sol jaune et un plan de travail blanc.
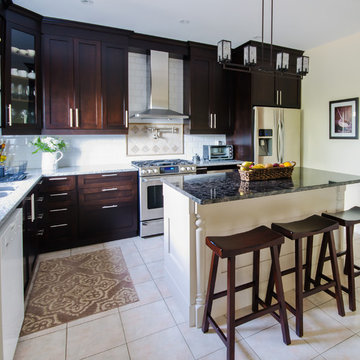
Idée de décoration pour une cuisine américaine tradition en L et bois foncé de taille moyenne avec un évier encastré, un placard à porte shaker, un plan de travail en granite, une crédence blanche, un électroménager en acier inoxydable, un sol en carrelage de céramique, îlot, une crédence en carrelage de pierre et un sol jaune.
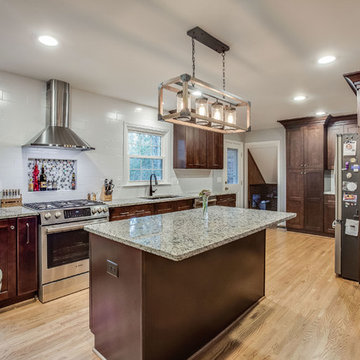
205 Photography
Idée de décoration pour une cuisine américaine tradition en L et bois foncé de taille moyenne avec un évier 2 bacs, un placard à porte shaker, un plan de travail en granite, une crédence blanche, une crédence en carrelage métro, un électroménager en acier inoxydable, parquet clair, îlot, un sol jaune et un plan de travail gris.
Idée de décoration pour une cuisine américaine tradition en L et bois foncé de taille moyenne avec un évier 2 bacs, un placard à porte shaker, un plan de travail en granite, une crédence blanche, une crédence en carrelage métro, un électroménager en acier inoxydable, parquet clair, îlot, un sol jaune et un plan de travail gris.
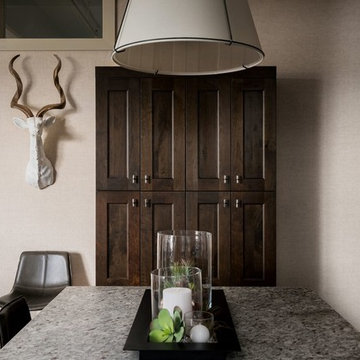
Jon Friedrich
Cette photo montre une cuisine américaine parallèle tendance en bois foncé de taille moyenne avec un évier encastré, un placard à porte shaker, un plan de travail en granite, une crédence rouge, une crédence en carreau de porcelaine, un électroménager en acier inoxydable, parquet clair, îlot, un sol jaune et un plan de travail gris.
Cette photo montre une cuisine américaine parallèle tendance en bois foncé de taille moyenne avec un évier encastré, un placard à porte shaker, un plan de travail en granite, une crédence rouge, une crédence en carreau de porcelaine, un électroménager en acier inoxydable, parquet clair, îlot, un sol jaune et un plan de travail gris.
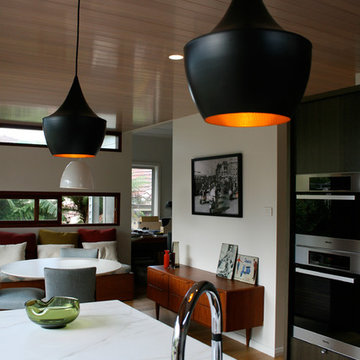
Réalisation d'une petite cuisine américaine linéaire vintage en bois foncé avec un évier encastré, un placard à porte plane, plan de travail en marbre, une crédence métallisée, une crédence miroir, un électroménager noir, parquet clair, îlot, un sol jaune et un plan de travail blanc.
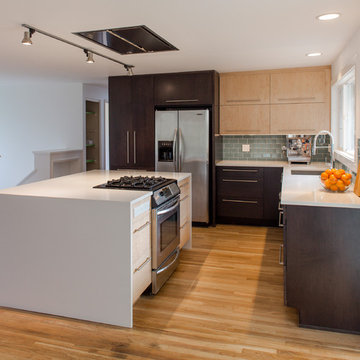
Strazzanti Photography
Idées déco pour une petite cuisine ouverte moderne en L et bois foncé avec un évier encastré, un placard à porte plane, un plan de travail en quartz modifié, une crédence verte, une crédence en carreau de verre, un électroménager en acier inoxydable, parquet clair, îlot et un sol jaune.
Idées déco pour une petite cuisine ouverte moderne en L et bois foncé avec un évier encastré, un placard à porte plane, un plan de travail en quartz modifié, une crédence verte, une crédence en carreau de verre, un électroménager en acier inoxydable, parquet clair, îlot et un sol jaune.
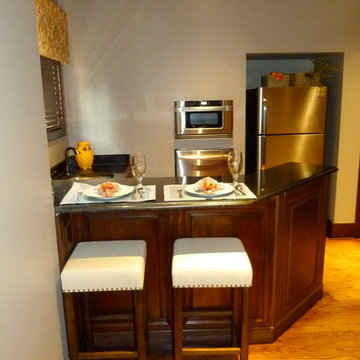
The homeowner had furniture, it just needed to be rearranged, simplified, and new accessories added.
Cette photo montre une petite cuisine méditerranéenne en U et bois foncé fermée avec un évier posé, un plan de travail en granite, un électroménager en acier inoxydable, parquet clair, une péninsule, un sol jaune et plan de travail noir.
Cette photo montre une petite cuisine méditerranéenne en U et bois foncé fermée avec un évier posé, un plan de travail en granite, un électroménager en acier inoxydable, parquet clair, une péninsule, un sol jaune et plan de travail noir.
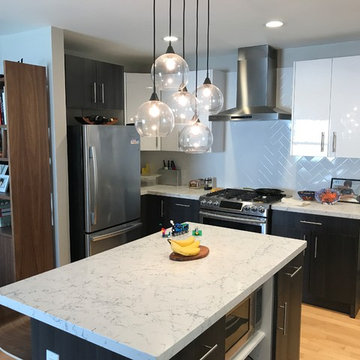
Remove 3 support walls to create an open floor plan between the kitchen, dining room and living room
Cette photo montre une grande cuisine ouverte tendance en L et bois foncé avec un évier de ferme, un placard à porte plane, un plan de travail en quartz, une crédence en carrelage métro, un électroménager en acier inoxydable, parquet clair, îlot, un sol jaune, une crédence blanche et un plan de travail blanc.
Cette photo montre une grande cuisine ouverte tendance en L et bois foncé avec un évier de ferme, un placard à porte plane, un plan de travail en quartz, une crédence en carrelage métro, un électroménager en acier inoxydable, parquet clair, îlot, un sol jaune, une crédence blanche et un plan de travail blanc.
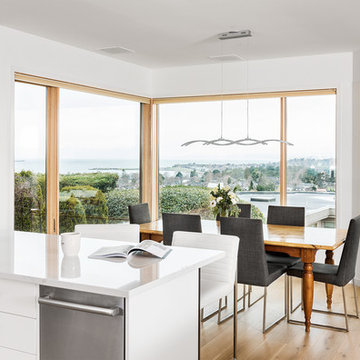
A closed off 90's kitchen was completely gutted and refreshed in a coastal zen style, with a focus on bringing in light, panoramic ocean views, and improving functionality for entertaining. All had to be accomplished without increasing the footprint. A new powder room, stairway handrails, and flooring were also added. Custom features include higher countertops to suit the tall homeowners, LED lights over the counter to illuminate the work space, a flush mounted fridge and an appliance garage to keep counters clear and appliances handy.
Photo Joshua Lawrence.
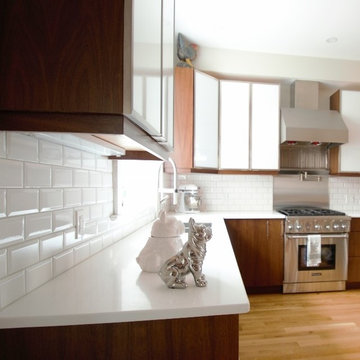
Taryn Chambers
Idées déco pour une cuisine américaine rétro en L et bois foncé de taille moyenne avec un évier encastré, un placard à porte plane, un plan de travail en quartz modifié, une crédence marron, une crédence en carrelage métro, un électroménager en acier inoxydable, parquet clair, îlot et un sol jaune.
Idées déco pour une cuisine américaine rétro en L et bois foncé de taille moyenne avec un évier encastré, un placard à porte plane, un plan de travail en quartz modifié, une crédence marron, une crédence en carrelage métro, un électroménager en acier inoxydable, parquet clair, îlot et un sol jaune.
Idées déco de cuisines en bois foncé avec un sol jaune
3