Idées déco de cuisines en bois vieilli avec une crédence en mosaïque
Trier par :
Budget
Trier par:Populaires du jour
41 - 60 sur 730 photos
1 sur 3
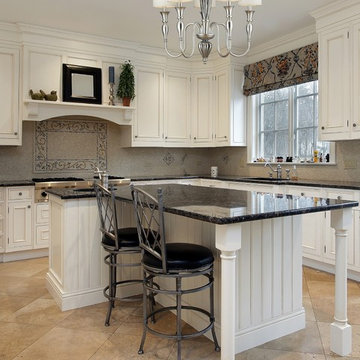
Sophisticated styling and a sleek two-tone finish characterize the Martique Collection. The reflections of a ribbed chrome plated glass center column is subdued by a silver leaf finished framework of curved arms and tall candlestick style bobeches. The combination of these shiny and satin surfaces results in a uniquely refreshing appearance. Textured white linen drum shades diffuse the light onto the fixture, further highlighting the dazzling finish combination. Offered in several chandelier sizes, pendants, wall sconces and close to ceiling lights.
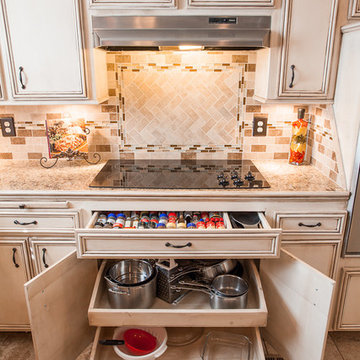
Idée de décoration pour une cuisine américaine tradition en U et bois vieilli de taille moyenne avec un évier posé, un placard à porte plane, un plan de travail en granite, une crédence beige, une crédence en mosaïque, un électroménager en acier inoxydable, un sol en carrelage de céramique et une péninsule.
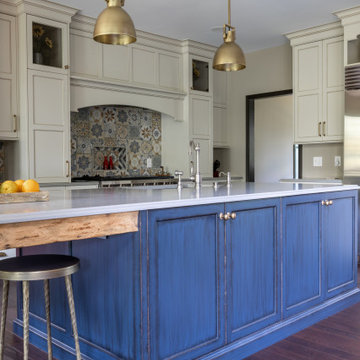
Réalisation d'une grande cuisine américaine en L et bois vieilli avec un évier encastré, un placard avec porte à panneau encastré, un plan de travail en quartz modifié, une crédence multicolore, une crédence en mosaïque, un électroménager en acier inoxydable, îlot, un sol marron et un plan de travail blanc.
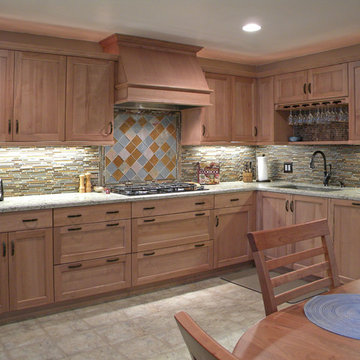
The purchase of JennAir oil-rubbed bronze appliances drove the rest of the color choices in this kitchen. Our heartwood maple cabinets in a driftwood color finish go beautifully with the rich dark sheen of the bronze. Additionally the client chose a palette of sagey greens and gray blues to finish things off. Since the sink was on an interior wall, we took advantage of the space above it to house a stemware rack and shallow display shelf. There is a pull-out trash unit below the sink and a integrated panel for the dishwasher.
Wood-Mode Fine Custom Cabinetry: Brookhaven's Edgemont
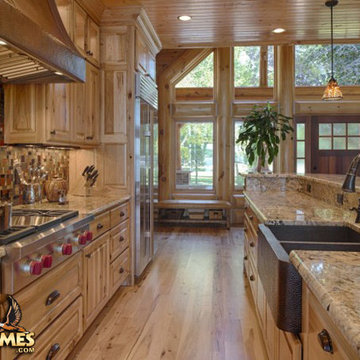
For more info on this home such as prices, floor plan, go to www.goldeneagleloghomes.com
Idée de décoration pour une grande cuisine américaine linéaire chalet en bois vieilli avec un évier de ferme, un placard avec porte à panneau surélevé, un plan de travail en granite, une crédence multicolore, une crédence en mosaïque, un électroménager en acier inoxydable, un sol en bois brun, îlot et un plan de travail multicolore.
Idée de décoration pour une grande cuisine américaine linéaire chalet en bois vieilli avec un évier de ferme, un placard avec porte à panneau surélevé, un plan de travail en granite, une crédence multicolore, une crédence en mosaïque, un électroménager en acier inoxydable, un sol en bois brun, îlot et un plan de travail multicolore.
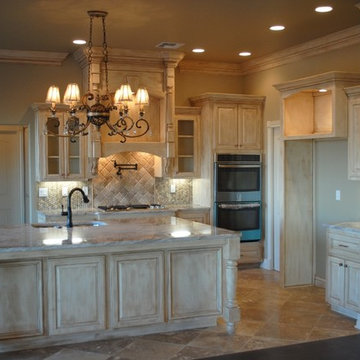
Cette image montre une cuisine américaine traditionnelle en bois vieilli de taille moyenne avec un évier encastré, un placard avec porte à panneau surélevé, un plan de travail en granite, une crédence grise, une crédence en mosaïque, un électroménager en acier inoxydable, un sol en travertin et îlot.
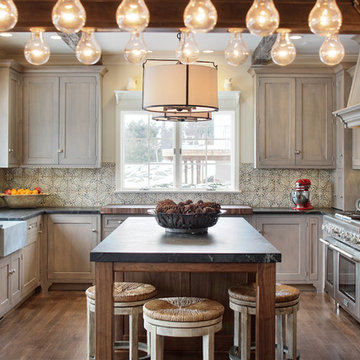
Photography by Garrett Rowland Photography
Cette photo montre une cuisine américaine montagne en U et bois vieilli avec un évier de ferme, un placard avec porte à panneau encastré, une crédence marron, une crédence en mosaïque, un électroménager en acier inoxydable et un sol en bois brun.
Cette photo montre une cuisine américaine montagne en U et bois vieilli avec un évier de ferme, un placard avec porte à panneau encastré, une crédence marron, une crédence en mosaïque, un électroménager en acier inoxydable et un sol en bois brun.
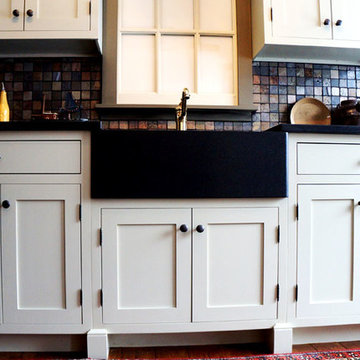
A vignette from within Amelia Cabinet Company's 174 West St Yard Litchfield CT 06759 showroom. Mint green, shaker style with custom stone farm sink.
by Amelia Cabinet Company
ameliawoodwork.com
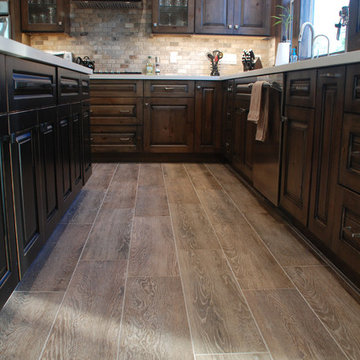
Sollid Cabinetry
Perimeter - Cheyenne Door in Driftwood Stain
Island - Cheyenne Door in Painted Black with Sand Through Finish
Flooring - Marazzi - Cambridge Oak
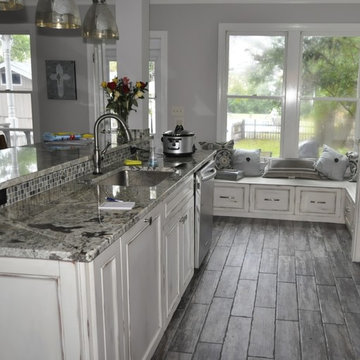
This is a 1800's home located in the Downtown Historic District. The client desired to transform the existing 4 rooms, built of original plaster walls, into an open floor plan style kitchen, family room/den and powder room. The new space needed to be highly functional to accommodate this young family. Having a pool in the backyard, kids, dogs and a lot of future entertaining planned, porcelain tile plank flooring was used to cover the decaying original hardwood floors. The distressed wood-like flooring allowed for ease of maintenance, while still blending with the style of the house.
Margaret Volney, Designer and Photographer
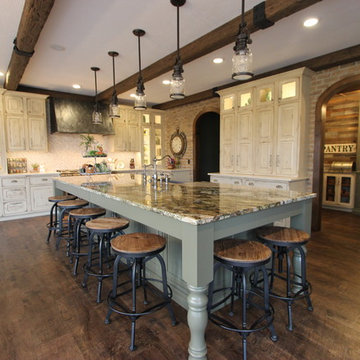
Cette image montre une grande cuisine ouverte encastrable rustique en L et bois vieilli avec un évier de ferme, un placard avec porte à panneau surélevé, un plan de travail en quartz, une crédence grise, une crédence en mosaïque, parquet foncé, îlot, un sol marron et un plan de travail blanc.
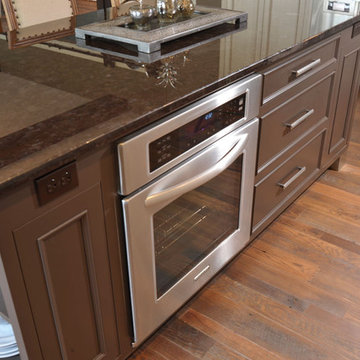
Cette image montre une cuisine américaine traditionnelle en U et bois vieilli avec un évier de ferme, un placard à porte affleurante, une crédence marron, une crédence en mosaïque, un électroménager en acier inoxydable, parquet foncé, îlot, un plan de travail multicolore et poutres apparentes.
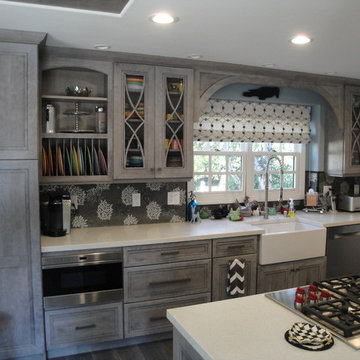
Tim Reid
Cette image montre une cuisine ouverte rustique en U et bois vieilli de taille moyenne avec un évier de ferme, un placard avec porte à panneau encastré, un plan de travail en quartz, une crédence multicolore, une crédence en mosaïque, un électroménager en acier inoxydable, parquet foncé, îlot, un sol marron et un plan de travail blanc.
Cette image montre une cuisine ouverte rustique en U et bois vieilli de taille moyenne avec un évier de ferme, un placard avec porte à panneau encastré, un plan de travail en quartz, une crédence multicolore, une crédence en mosaïque, un électroménager en acier inoxydable, parquet foncé, îlot, un sol marron et un plan de travail blanc.
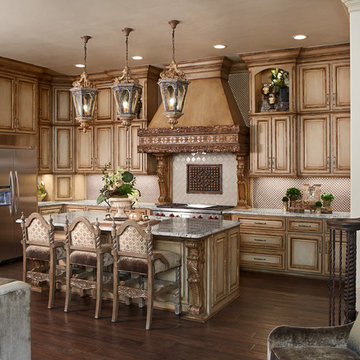
Custom townhouse.
Cette image montre une grande cuisine ouverte traditionnelle en L et bois vieilli avec un évier encastré, un placard avec porte à panneau surélevé, un plan de travail en granite, une crédence beige, une crédence en mosaïque, un électroménager en acier inoxydable, parquet foncé et îlot.
Cette image montre une grande cuisine ouverte traditionnelle en L et bois vieilli avec un évier encastré, un placard avec porte à panneau surélevé, un plan de travail en granite, une crédence beige, une crédence en mosaïque, un électroménager en acier inoxydable, parquet foncé et îlot.
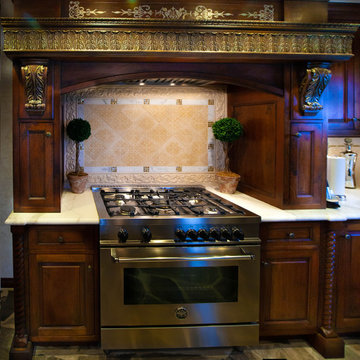
Old world style French Country Cottage Farmhouse featuring carved wood moldings and glass and ceramic tile. Kitchen with natural edge slate floors, limestone backsplashes, silver freestanding tub in master bath. Beautiful classic style, will not go out of style. We like to design appropriate to the home, keeping out of trending styles. Handpainted range hood and cabinetry. Project designed by Auriel Entrekin of Maraya Interior Design. From their beautiful resort town of Ojai, they serve clients in Montecito, Hope Ranch, Santa Ynez, Malibu and Calabasas, across the tri-county area of Santa Barbara, Solvang, Hope Ranch, Olivos and Montecito, south to Hidden Hills and Calabasas.
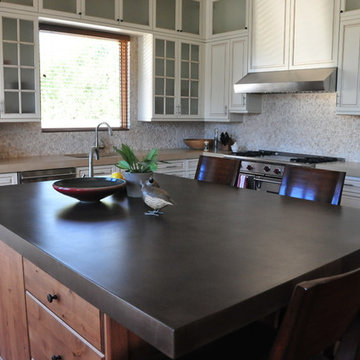
concrete countertop, stained concrete island
Cette image montre une grande cuisine rustique en U et bois vieilli fermée avec un placard avec porte à panneau encastré, îlot, un évier encastré, un plan de travail en béton, une crédence multicolore, une crédence en mosaïque, un électroménager en acier inoxydable, parquet foncé, un sol marron et plan de travail noir.
Cette image montre une grande cuisine rustique en U et bois vieilli fermée avec un placard avec porte à panneau encastré, îlot, un évier encastré, un plan de travail en béton, une crédence multicolore, une crédence en mosaïque, un électroménager en acier inoxydable, parquet foncé, un sol marron et plan de travail noir.
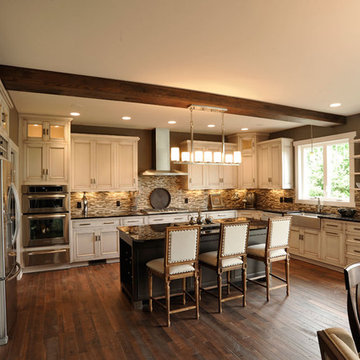
Idée de décoration pour une cuisine américaine tradition en U et bois vieilli avec un évier de ferme, un placard à porte affleurante, une crédence marron, une crédence en mosaïque, un électroménager en acier inoxydable, parquet foncé, îlot, un plan de travail multicolore et poutres apparentes.
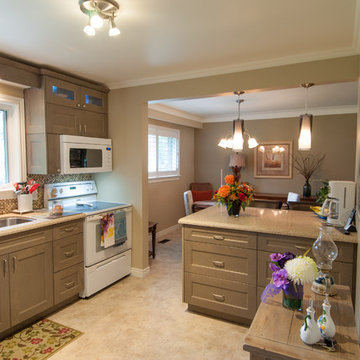
Réalisation d'une cuisine américaine tradition en U et bois vieilli de taille moyenne avec un évier 2 bacs, un placard à porte shaker, un plan de travail en quartz, une crédence multicolore, une crédence en mosaïque, un électroménager blanc, un sol en vinyl, une péninsule et un sol beige.
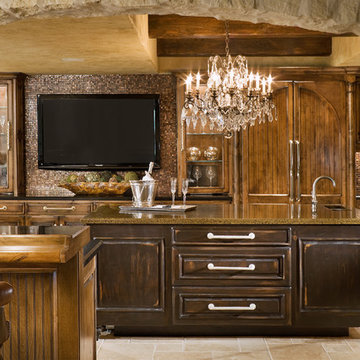
Cette photo montre une cuisine encastrable méditerranéenne en bois vieilli avec un plan de travail en verre recyclé, un placard avec porte à panneau surélevé, une crédence métallisée et une crédence en mosaïque.
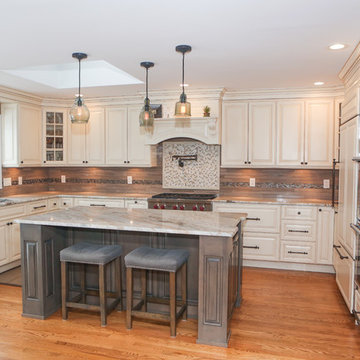
Kitchen remodel by Alfano Renovations | Kitchen and Bath Showroom in New Jersey.
The following is a custom kitchen renovation that was designed by Alfano Renovations and the entire team. These are custom cabinets by Candlelight Cabinets. The main cabinets are a painted finish with a glaze and the island is a wood gray stain. The counters are and the backsplash is a light grey color with stone mosaic over the range.
Alfano Renovation is a design and build firm that has 2 kitchen and bath showrooms. One of the showrooms are located in Garwood, NJ and the other located in Eatontown, NJ. At the showrooms we sell and display kitchen cabinets, counters, fixtures and tile.
ww.alfanorenovations.com
Idées déco de cuisines en bois vieilli avec une crédence en mosaïque
3