Idées déco de cuisines en bois vieilli avec une crédence en mosaïque
Trier par :
Budget
Trier par:Populaires du jour
81 - 100 sur 730 photos
1 sur 3
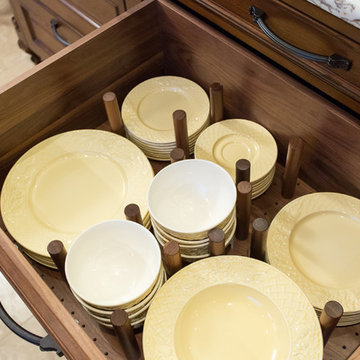
Beautiful Italian Villa kitchen complete with everything you can think of. This kitchen is a true gem.
Inspiration pour une grande cuisine ouverte encastrable traditionnelle en U et bois vieilli avec un évier encastré, un placard avec porte à panneau surélevé, un plan de travail en granite, une crédence multicolore, une crédence en mosaïque, un sol en travertin et îlot.
Inspiration pour une grande cuisine ouverte encastrable traditionnelle en U et bois vieilli avec un évier encastré, un placard avec porte à panneau surélevé, un plan de travail en granite, une crédence multicolore, une crédence en mosaïque, un sol en travertin et îlot.
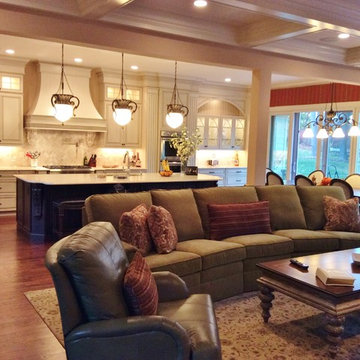
Open floor plan of kitchen and family room seating area. Custom kitchen cabinetry designed to incorporate one large wall and a large island. Centered b an island and to the right a built in hutch cabinet for the dining area.
Interior Decisions, Inc
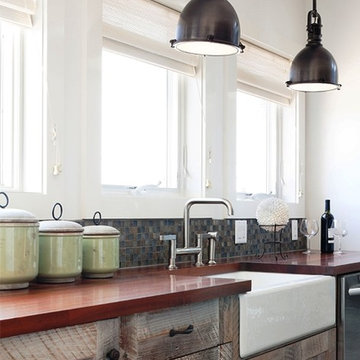
Donna Grimes, Serenity Design
Sam Oberter Photography LLC
2012 Design Excellence Awards, Residential Design+Build Magazine
2011 Watermark Award
Cette photo montre une petite cuisine ouverte tendance en L et bois vieilli avec un évier de ferme, un placard à porte shaker, un plan de travail en bois, une crédence en mosaïque, îlot, une crédence multicolore et un électroménager en acier inoxydable.
Cette photo montre une petite cuisine ouverte tendance en L et bois vieilli avec un évier de ferme, un placard à porte shaker, un plan de travail en bois, une crédence en mosaïque, îlot, une crédence multicolore et un électroménager en acier inoxydable.
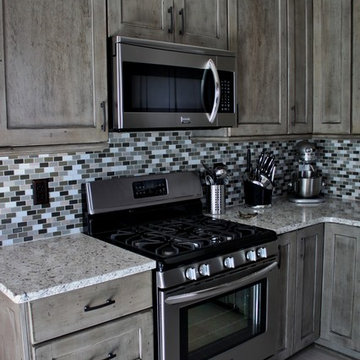
Exemple d'une petite cuisine chic en U et bois vieilli avec aucun îlot, un placard à porte plane, un plan de travail en granite, une crédence grise, une crédence en mosaïque, un électroménager en acier inoxydable, un évier encastré et un sol en carrelage de céramique.
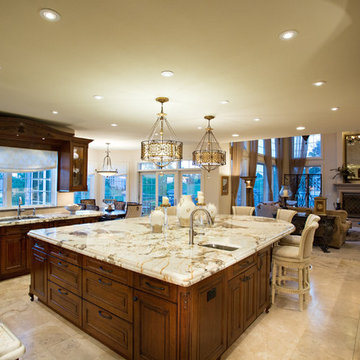
Beautiful Italian Villa kitchen complete with everything you can think of. This kitchen is a true gem.
Cette image montre une grande cuisine ouverte encastrable traditionnelle en U et bois vieilli avec un évier encastré, un placard avec porte à panneau surélevé, un plan de travail en granite, une crédence multicolore, une crédence en mosaïque, un sol en travertin et îlot.
Cette image montre une grande cuisine ouverte encastrable traditionnelle en U et bois vieilli avec un évier encastré, un placard avec porte à panneau surélevé, un plan de travail en granite, une crédence multicolore, une crédence en mosaïque, un sol en travertin et îlot.
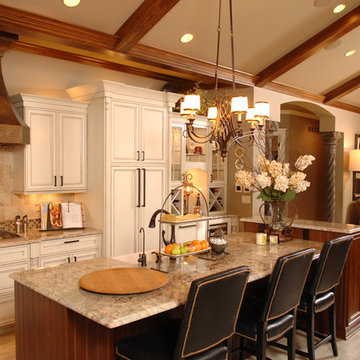
Idée de décoration pour une cuisine américaine parallèle tradition en bois vieilli de taille moyenne avec un évier de ferme, un placard avec porte à panneau encastré, un plan de travail en granite, une crédence beige, une crédence en mosaïque, un électroménager en acier inoxydable, un sol en carrelage de porcelaine et îlot.
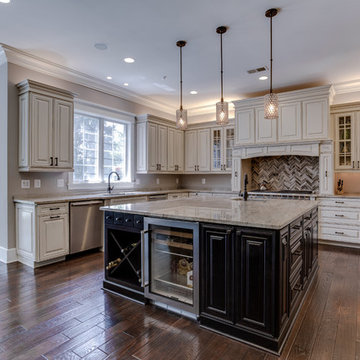
Idées déco pour une grande cuisine américaine en U et bois vieilli avec un évier posé, un placard avec porte à panneau surélevé, un plan de travail en granite, une crédence grise, une crédence en mosaïque, un électroménager en acier inoxydable, un sol en bois brun et 2 îlots.
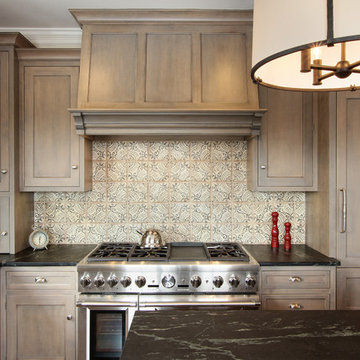
Photography by Garrett Rowland Photography
Cette image montre une cuisine américaine chalet en U et bois vieilli avec un évier de ferme, un placard avec porte à panneau encastré, une crédence marron, une crédence en mosaïque, un électroménager en acier inoxydable et un sol en bois brun.
Cette image montre une cuisine américaine chalet en U et bois vieilli avec un évier de ferme, un placard avec porte à panneau encastré, une crédence marron, une crédence en mosaïque, un électroménager en acier inoxydable et un sol en bois brun.
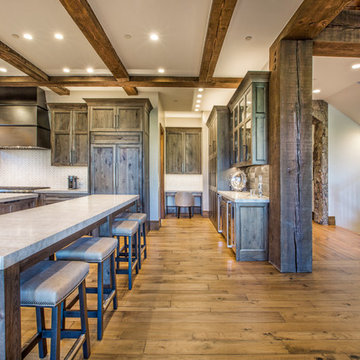
Réalisation d'une grande cuisine américaine encastrable chalet en L et bois vieilli avec un évier encastré, un placard à porte shaker, un plan de travail en stratifié, une crédence blanche, une crédence en mosaïque, parquet clair, 2 îlots et un sol marron.

Aménagement d'une cuisine américaine en U et bois vieilli de taille moyenne avec un évier de ferme, un placard avec porte à panneau surélevé, un plan de travail en granite, une crédence beige, une crédence en mosaïque, un électroménager en acier inoxydable, un sol en linoléum, îlot, un sol beige et plan de travail noir.
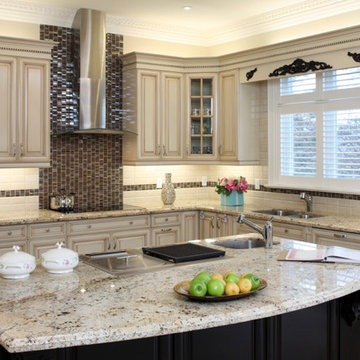
Cette image montre une grande cuisine traditionnelle en L et bois vieilli fermée avec un évier 2 bacs, un placard avec porte à panneau surélevé, un plan de travail en granite, une crédence marron, une crédence en mosaïque, un électroménager en acier inoxydable, un sol en carrelage de porcelaine, îlot, un sol beige et un plan de travail beige.
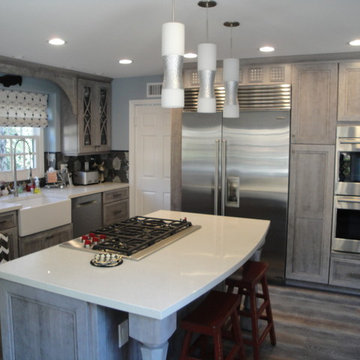
Tim Reid
Aménagement d'une cuisine ouverte campagne en U et bois vieilli de taille moyenne avec un évier de ferme, un placard avec porte à panneau encastré, un plan de travail en quartz, une crédence multicolore, une crédence en mosaïque, un électroménager en acier inoxydable, parquet foncé, îlot, un sol marron et un plan de travail blanc.
Aménagement d'une cuisine ouverte campagne en U et bois vieilli de taille moyenne avec un évier de ferme, un placard avec porte à panneau encastré, un plan de travail en quartz, une crédence multicolore, une crédence en mosaïque, un électroménager en acier inoxydable, parquet foncé, îlot, un sol marron et un plan de travail blanc.
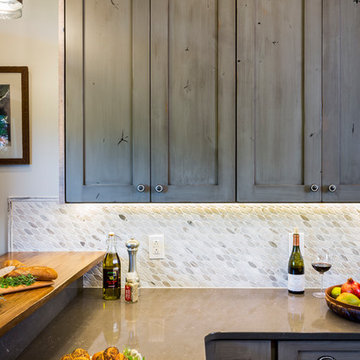
Inspiration pour une grande cuisine parallèle chalet en bois vieilli fermée avec un évier de ferme, un placard à porte shaker, un plan de travail en granite, une crédence blanche, une crédence en mosaïque, un électroménager en acier inoxydable, un sol en brique, aucun îlot et un sol marron.
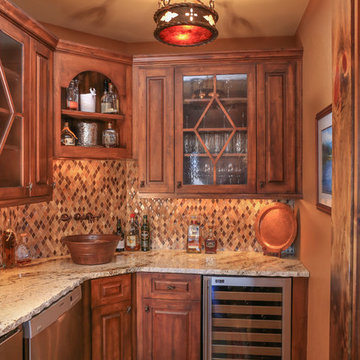
The small nook off the family room is the gentlemen's bar, complete with a hammered copper vessel sink with a handle like a bucket, natural stone and glass backsplash, wine cellar, dishwasher for all the bar glasses and an under-counter refrigerator. The design on the cabinets was carefully chosen with the diamond mullions to continue with the Adirondack theme and with the chiseled edge on the granite. As luxurious as the home is, don't forget it is in the mountains among acreage and private lots full of multiple walking trails that are not for the faint of heart. This is a man's home; a place for guys to go and unwind in a posh gentlemen's club that exudes comfort and luxury, but not stuffiness.
Designed by Melodie Durham of Durham Designs & Consulting, LLC.
Photo by Livengood Photographs [www.livengoodphotographs.com/design].
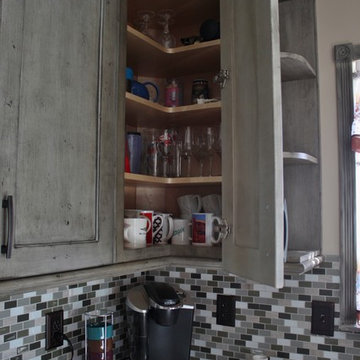
Exemple d'une petite cuisine chic en U et bois vieilli avec aucun îlot, un placard à porte plane, un plan de travail en granite, une crédence grise, une crédence en mosaïque, un électroménager en acier inoxydable, un évier encastré et un sol en carrelage de céramique.
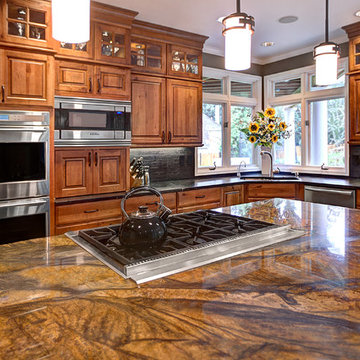
Megan Romney
Idée de décoration pour une cuisine américaine chalet en bois vieilli avec un évier encastré, un placard avec porte à panneau encastré, un plan de travail en granite, une crédence noire, une crédence en mosaïque, un électroménager en acier inoxydable, un sol en bois brun et îlot.
Idée de décoration pour une cuisine américaine chalet en bois vieilli avec un évier encastré, un placard avec porte à panneau encastré, un plan de travail en granite, une crédence noire, une crédence en mosaïque, un électroménager en acier inoxydable, un sol en bois brun et îlot.

This exclusive guest home features excellent and easy to use technology throughout. The idea and purpose of this guesthouse is to host multiple charity events, sporting event parties, and family gatherings. The roughly 90-acre site has impressive views and is a one of a kind property in Colorado.
The project features incredible sounding audio and 4k video distributed throughout (inside and outside). There is centralized lighting control both indoors and outdoors, an enterprise Wi-Fi network, HD surveillance, and a state of the art Crestron control system utilizing iPads and in-wall touch panels. Some of the special features of the facility is a powerful and sophisticated QSC Line Array audio system in the Great Hall, Sony and Crestron 4k Video throughout, a large outdoor audio system featuring in ground hidden subwoofers by Sonance surrounding the pool, and smart LED lighting inside the gorgeous infinity pool.
J Gramling Photos
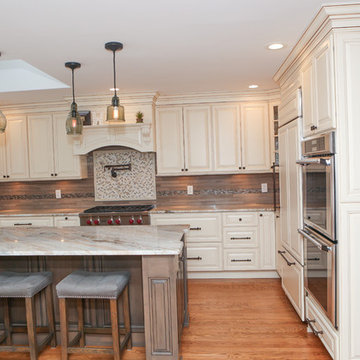
Kitchen remodel by Alfano Renovations | Kitchen and Bath Showroom in New Jersey.
The following is a custom kitchen renovation that was designed by Alfano Renovations and the entire team. These are custom cabinets by Candlelight Cabinets. The main cabinets are a painted finish with a glaze and the island is a wood gray stain. The counters are and the backsplash is a light grey color with stone mosaic over the range.
Alfano Renovation is a design and build firm that has 2 kitchen and bath showrooms. One of the showrooms are located in Garwood, NJ and the other located in Eatontown, NJ. At the showrooms we sell and display kitchen cabinets, counters, fixtures and tile.
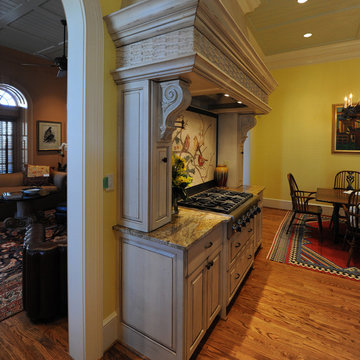
Aménagement d'une grande cuisine parallèle classique en bois vieilli fermée avec un placard avec porte à panneau surélevé, un plan de travail en granite, une crédence multicolore, une crédence en mosaïque, un électroménager en acier inoxydable et un sol en bois brun.
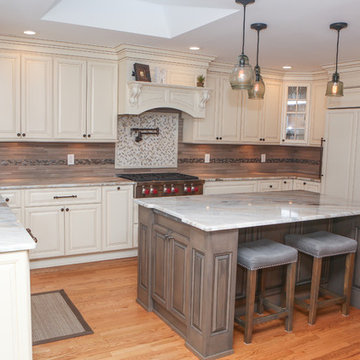
Kitchen remodel by Alfano Renovations | Kitchen and Bath Showroom in New Jersey.
The following is a custom kitchen renovation that was designed by Alfano Renovations and the entire team. These are custom cabinets by Candlelight Cabinets. The main cabinets are a painted finish with a glaze and the island is a wood gray stain. The counters are and the backsplash is a light grey color with stone mosaic over the range.
Alfano Renovation is a design and build firm that has 2 kitchen and bath showrooms. One of the showrooms are located in Garwood, NJ and the other located in Eatontown, NJ. At the showrooms we sell and display kitchen cabinets, counters, fixtures and tile.
Idées déco de cuisines en bois vieilli avec une crédence en mosaïque
5