Idées déco de cuisines en L avec un plan de travail bleu
Trier par :
Budget
Trier par:Populaires du jour
21 - 40 sur 1 114 photos
1 sur 3

Kitchen
Idée de décoration pour une cuisine américaine marine en L de taille moyenne avec un évier encastré, un placard avec porte à panneau encastré, des portes de placard blanches, un plan de travail en quartz, une crédence multicolore, une crédence en dalle de pierre, un électroménager en acier inoxydable, un sol en carrelage de porcelaine, îlot, un sol multicolore et un plan de travail bleu.
Idée de décoration pour une cuisine américaine marine en L de taille moyenne avec un évier encastré, un placard avec porte à panneau encastré, des portes de placard blanches, un plan de travail en quartz, une crédence multicolore, une crédence en dalle de pierre, un électroménager en acier inoxydable, un sol en carrelage de porcelaine, îlot, un sol multicolore et un plan de travail bleu.

Création d'une cuisine sur mesure avec équipements intégrés.
Aménagement d'une petite cuisine ouverte encastrable et bicolore scandinave en L et bois clair avec un évier 1 bac, un placard à porte affleurante, un plan de travail en stratifié, une crédence bleue, un sol en carrelage de céramique, aucun îlot, un sol gris et un plan de travail bleu.
Aménagement d'une petite cuisine ouverte encastrable et bicolore scandinave en L et bois clair avec un évier 1 bac, un placard à porte affleurante, un plan de travail en stratifié, une crédence bleue, un sol en carrelage de céramique, aucun îlot, un sol gris et un plan de travail bleu.
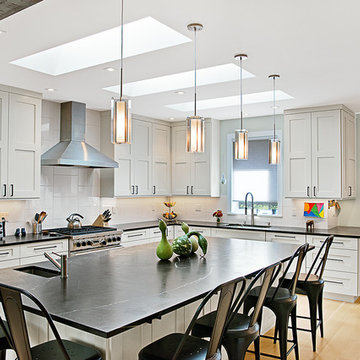
Réalisation d'une cuisine encastrable tradition en L avec un évier encastré, un placard à porte shaker, des portes de placard grises, une crédence blanche, parquet clair, îlot, un sol beige et un plan de travail bleu.

Idée de décoration pour une cuisine ouverte encastrable chalet en L et bois brun de taille moyenne avec un évier de ferme, un placard à porte shaker, un plan de travail en stéatite, une crédence marron, une crédence en bois, îlot, parquet clair, un plan de travail bleu et fenêtre au-dessus de l'évier.
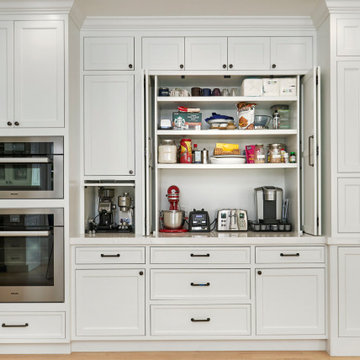
Exemple d'une grande arrière-cuisine chic en L avec un évier encastré, un placard à porte affleurante, des portes de placard blanches, un plan de travail en quartz modifié, une crédence blanche, une crédence en céramique, un électroménager en acier inoxydable, parquet clair, îlot, un sol jaune et un plan de travail bleu.
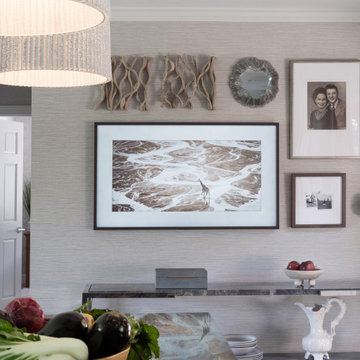
Contemporary. Expansive. Multi-functional. An extensive kitchen renovation was needed to modernize an original design from 1993. Our gut remodel established a seamless new floor plan with two large islands. We lined the perimeter with ample storage and carefully layered creative lighting throughout the space. Contrasting white and walnut cabinets and an oversized copper hood, paired beautifully with a herringbone backsplash and custom live-edge table.
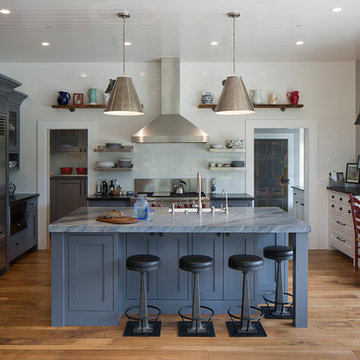
Kitchen. Photo Eric Rorer. Construction Kirby Construction. Landscape Fredrika Moller.
Cette photo montre une cuisine nature en L avec un placard à porte shaker, des portes de placard bleues, une crédence blanche, une crédence en carrelage métro, un électroménager en acier inoxydable, un sol en bois brun, îlot et un plan de travail bleu.
Cette photo montre une cuisine nature en L avec un placard à porte shaker, des portes de placard bleues, une crédence blanche, une crédence en carrelage métro, un électroménager en acier inoxydable, un sol en bois brun, îlot et un plan de travail bleu.
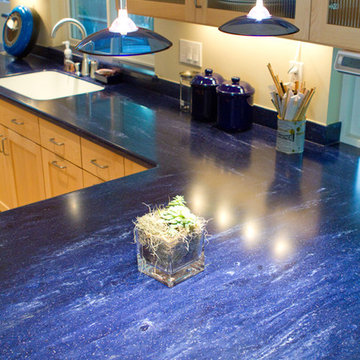
H2D Architecture + Design - Northgate Kitchen
Corian countertop.
Photos: Chris Watkins Photography
Aménagement d'une cuisine ouverte éclectique en L et bois clair de taille moyenne avec un évier 1 bac, un placard à porte shaker, un plan de travail en surface solide, une crédence bleue, un électroménager en acier inoxydable, parquet clair, îlot et un plan de travail bleu.
Aménagement d'une cuisine ouverte éclectique en L et bois clair de taille moyenne avec un évier 1 bac, un placard à porte shaker, un plan de travail en surface solide, une crédence bleue, un électroménager en acier inoxydable, parquet clair, îlot et un plan de travail bleu.

Young urban chic, semi-custom kitchen design with an eclectic mix of boho, farmhouse and industrial features and accents! All prefab cabinets mindfully designed to look custom, custom plaster range hood, reclaimed wood floating shelves and accent trim on hood, hammered brass hardware and sconces, Moravian star pendant light, beveled subway tile, Fireclay farm sink, custom drop leaf service cart that doubles as an island table with industrial bar stools, custom wine bar and iron mirror, custom bifold iron and glass French doors and a Turkish rug.
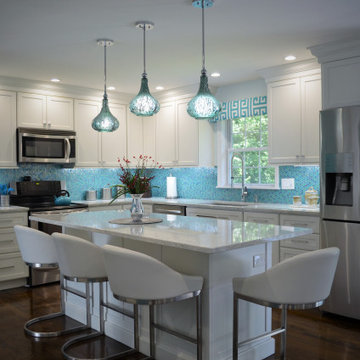
Cette photo montre une cuisine ouverte chic en L de taille moyenne avec un évier encastré, un placard à porte shaker, des portes de placard blanches, un plan de travail en quartz modifié, une crédence bleue, une crédence en feuille de verre, un électroménager en acier inoxydable, parquet foncé, îlot, un sol marron et un plan de travail bleu.
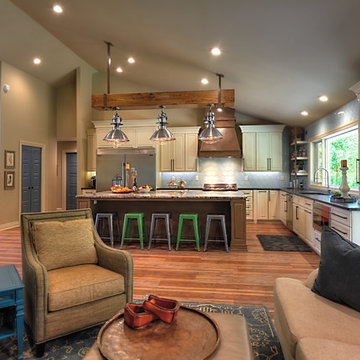
Lisza Coffey Photography
Inspiration pour une cuisine ouverte rustique en L de taille moyenne avec un évier encastré, un placard avec porte à panneau surélevé, des portes de placard beiges, un plan de travail en granite, une crédence bleue, une crédence en carreau de verre, un électroménager en acier inoxydable, un sol en vinyl, îlot, un sol marron et un plan de travail bleu.
Inspiration pour une cuisine ouverte rustique en L de taille moyenne avec un évier encastré, un placard avec porte à panneau surélevé, des portes de placard beiges, un plan de travail en granite, une crédence bleue, une crédence en carreau de verre, un électroménager en acier inoxydable, un sol en vinyl, îlot, un sol marron et un plan de travail bleu.
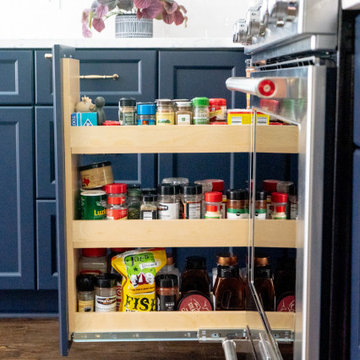
Idée de décoration pour une petite cuisine américaine bohème en L avec un évier de ferme, un placard à porte shaker, des portes de placard bleues, un plan de travail en quartz modifié, une crédence bleue, une crédence en céramique, un électroménager en acier inoxydable, un sol en bois brun, une péninsule, un sol marron et un plan de travail bleu.
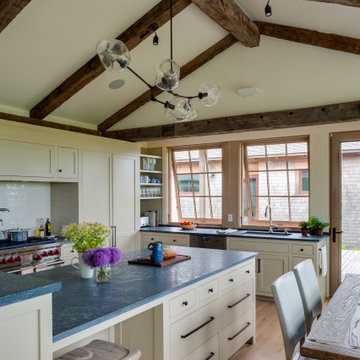
Aménagement d'une cuisine américaine bord de mer en L avec un évier encastré, un placard à porte shaker, des portes de placard beiges, une crédence blanche, un électroménager en acier inoxydable, un sol en bois brun, îlot, un sol marron et un plan de travail bleu.
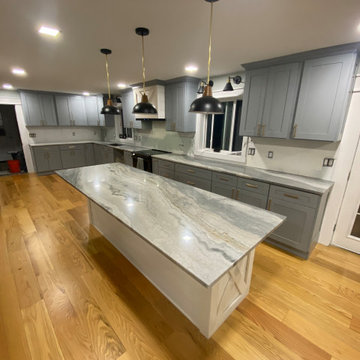
Exemple d'une arrière-cuisine nature en L avec un évier 2 bacs, un placard à porte shaker, des portes de placard bleues, un plan de travail en granite, un électroménager en acier inoxydable, un sol en bois brun, îlot, un sol marron et un plan de travail bleu.
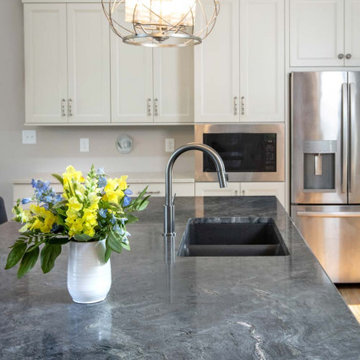
These homeowners requested a complete makeover of their dated lake house with an open floor plan that allowed for entertaining while enjoying the beautiful views of the lake from the kitchen and family room. We proposed taking out a loft area over the kitchen to open the space. This required moving the location of the stairs to access the basement bedrooms and moving the laundry and guest bath to new locations, which created improved flow of traffic. Each bathroom received a complete facelift complete with the powder bath taking a more polished finish for the lone female of the house to enjoy. We also painted the ceiling on the main floor, while leaving the beams stained to modernize the space. The renovation surpassed the goals and vision of the homeowner and allowed for a view of the lake the homeowner stated she never even knew she had.

This 1940’s Colonial style home in Boston’s Jamaica Plain had strong bones and rich character but lacked the space, modern conveniences, and storage that our clients desired. While they wished to retain the look of the exterior, as well as some of the home’s unique original features,, the kitchen and dining room needed to be reimagined in design, layout, and functionality.
Key considerations were the compact size of the home and a smaller lot that didn’t give our client the flexibility of an addition. Without adding on to the existing floor plan, we needed to find a way to gain vital extra space in the kitchen, which, with walls enclosing it on all sides, was dark and disconnected from the rest of the house. Our design team coordinated with our client to reconfigure the space by opening up the wall between the dining room and the kitchen to add a few extra inches – just enough to create an open flow between the two rooms. With the removal of that wall, the formerly dark kitchen was flooded with the natural light coming from the existing dining room windows, making the entire space feel brighter and more cohesive.
The original kitchen dated back to the mid-20th century and lacked, among other conveniences, a dishwasher, enough storage, or even countertop space for food prep. In redesigning the kitchen, we visually expanded the space by incorporating white upper cabinetry, open shelving, and white subway tiles extending from the backsplash to the ceiling. A new, larger window featuring a deep stone sill brought in even more light, and the appliances and apron sink were selected to retain the traditional look of the home while delivering modern functionality.
Considering how our client would use this space, we focused on creating a purposeful workspace and storage, ensuring that there was ample countertop space and cabinetry between the sink and range. A multi-purpose cabinet and countertop which serves as a microwave station and food service area were added to the backside of the dining room wall, packing a lot of utility into a small space.
Prior to this renovation, our client had painted the dining room in Mount Saint Anne by Benjamin Moore, a tranquil blue-gray that suited the room well and allowed the original built-in corner cabinetry to stand out, highlighting the home’s charm. With the newly opened floor plan extending into the kitchen, we selected a deep custom color for the base cabinets, Yorktowne Green by Benjamin Moore, to complement the dining room and pull all of the elements together in a cohesive space.
This transformation was remarkable, both functionally and visually. The kitchen is now a bright and inviting space that flows seamlessly into the rest of the house. The homeowners are thrilled with the results, and the small changes we incorporated that made a big difference in the overall feel and functionality of the space.
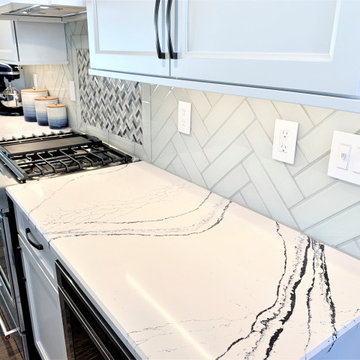
A remodeled kitchen in Kewanee Illinois. Featured: Koch Classic Cabinetry in the Bristol door and White and Charcoal Blue painted finishes. Portrush Cambria Quartz tops, Mannington Hardwood Mountain View Hickory flooring in "Fawn" finish, KitchenAid appliances, and Kuzco LED lighting also featured. Start to finish kitchen remodel by Village Home Stores.
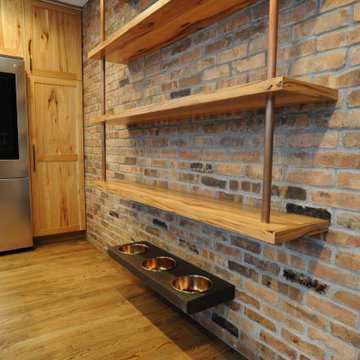
Reclaimed historic Jacksonville beam shelf dog feeding station. Reclaimed historic Chicago brick. Knotty hickory shelves hung on patinaed copper supports. Oak floors.
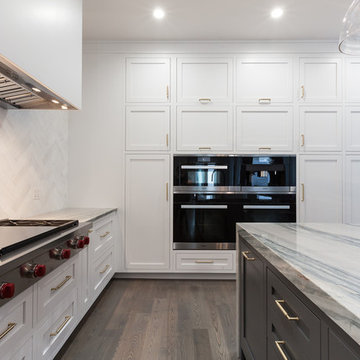
Aménagement d'une grande cuisine ouverte encastrable contemporaine en L avec un évier encastré, un placard à porte shaker, un plan de travail en quartz, une crédence blanche, parquet foncé, îlot, un sol marron et un plan de travail bleu.
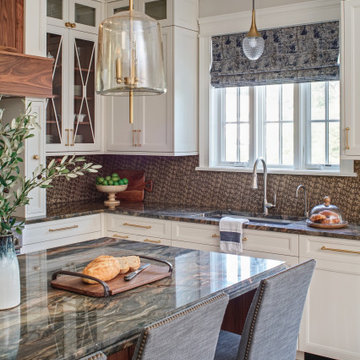
A mix of white painted and stained walnut cabinetry, with brass accents in the hardware and lighting - make this kitchen the showstopper in the house. Cezanne quartzite brings in color and movement to the countertops, and the brass mosaic backsplash adds texture and great visual interest to the walls.
Idées déco de cuisines en L avec un plan de travail bleu
2