Idées déco de cuisines en L
Trier par :
Budget
Trier par:Populaires du jour
1501 - 1520 sur 496 455 photos
1 sur 2
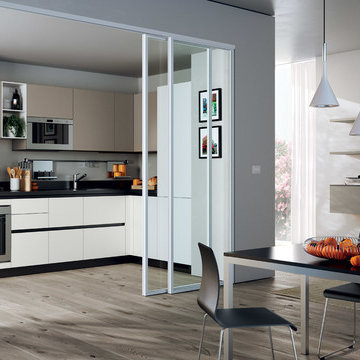
Evolution
Design by Vuesse
Design that customises your kitchen
Evolution is a kitchen capable of satisfying all needs in house living conditions, of interpreting the dream of a fully customised kitchen.
It meets the demands of multifunctional spaces in which the continuity between the kitchen and living area is at the centre of domestic life.
The absence of handles, openings with grooves (even vertical ones), open modules:these are the characteristic features of the new Scavolini Basic model.
There are five trendy decorative panels - Arcade, Batista, Calicot, Fence and Ianua - in addition to the other numerous possible finishes to customise the environment with style.
- See more at: http://www.scavolini.us/Kitchens/Evolution
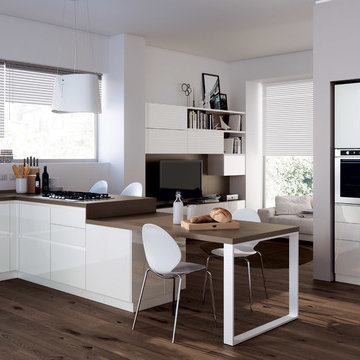
Evolution
Design by Vuesse
Design that customises your kitchen
Evolution is a kitchen capable of satisfying all needs in house living conditions, of interpreting the dream of a fully customised kitchen.
It meets the demands of multifunctional spaces in which the continuity between the kitchen and living area is at the centre of domestic life.
The absence of handles, openings with grooves (even vertical ones), open modules:these are the characteristic features of the new Scavolini Basic model.
There are five trendy decorative panels - Arcade, Batista, Calicot, Fence and Ianua - in addition to the other numerous possible finishes to customise the environment with style.
- See more at: http://www.scavolini.us/Kitchens/Evolution

Greg Premru Photography, Inc
Idée de décoration pour une cuisine américaine tradition en L avec un évier de ferme, un placard à porte shaker, des portes de placard blanches, une crédence blanche, une crédence en carrelage métro, un électroménager en acier inoxydable, un sol en bois brun et îlot.
Idée de décoration pour une cuisine américaine tradition en L avec un évier de ferme, un placard à porte shaker, des portes de placard blanches, une crédence blanche, une crédence en carrelage métro, un électroménager en acier inoxydable, un sol en bois brun et îlot.
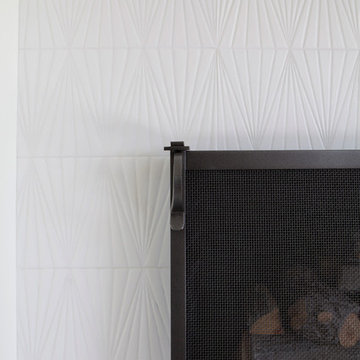
Marija Vidal Photographer, Andre Rothblatt Architecture, Aaron Gordon Construction, Fireclay Tile
Exemple d'une cuisine américaine chic en L de taille moyenne avec un évier posé, un placard à porte shaker, des portes de placard blanches, plan de travail en marbre, une crédence blanche, une crédence en céramique, un électroménager en acier inoxydable, un sol en bois brun et îlot.
Exemple d'une cuisine américaine chic en L de taille moyenne avec un évier posé, un placard à porte shaker, des portes de placard blanches, plan de travail en marbre, une crédence blanche, une crédence en céramique, un électroménager en acier inoxydable, un sol en bois brun et îlot.
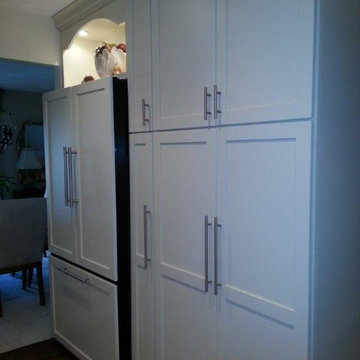
Inspiration pour une petite cuisine américaine encastrable traditionnelle en L avec un évier encastré, un placard à porte shaker, des portes de placard blanches, un plan de travail en granite, une crédence multicolore, une crédence en mosaïque, parquet foncé et aucun îlot.
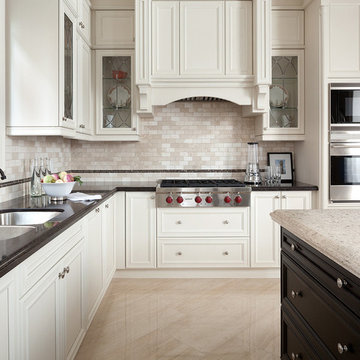
Idées déco pour une grande cuisine classique en L avec un évier 2 bacs, un placard avec porte à panneau encastré, des portes de placard blanches, une crédence beige, un électroménager en acier inoxydable, îlot et une crédence en carrelage de pierre.
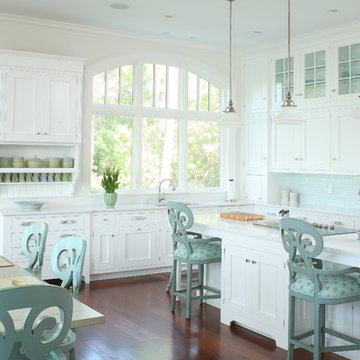
Beautiful kitchen - white with light blue accents. Custom granite countertops. Mosaic backsplash tile. Open and airy.
Inspiration pour une cuisine américaine encastrable traditionnelle en L avec un évier encastré, un placard à porte affleurante, des portes de placard blanches, une crédence bleue, une crédence en carrelage métro, parquet foncé et îlot.
Inspiration pour une cuisine américaine encastrable traditionnelle en L avec un évier encastré, un placard à porte affleurante, des portes de placard blanches, une crédence bleue, une crédence en carrelage métro, parquet foncé et îlot.
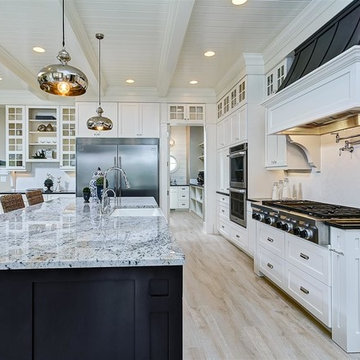
Doug Petersen Photography
Aménagement d'une grande cuisine ouverte classique en L avec un évier de ferme, un placard à porte shaker, des portes de placard blanches, un plan de travail en granite, une crédence blanche, une crédence en céramique, un électroménager en acier inoxydable, parquet clair et îlot.
Aménagement d'une grande cuisine ouverte classique en L avec un évier de ferme, un placard à porte shaker, des portes de placard blanches, un plan de travail en granite, une crédence blanche, une crédence en céramique, un électroménager en acier inoxydable, parquet clair et îlot.

Washington, D.C. - Transitional - Kitchen with Gray Cabinetry design by #JenniferGilmer. Photography by Bob Narod. http://www.gilmerkitchens.com/
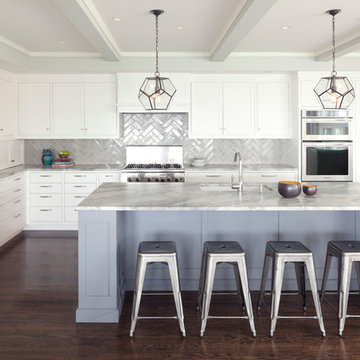
Steve Henke Studio
Aménagement d'une cuisine classique en L de taille moyenne avec un évier encastré, un placard à porte shaker, des portes de placard blanches, plan de travail en marbre, une crédence grise, une crédence en céramique, un électroménager en acier inoxydable, parquet foncé et îlot.
Aménagement d'une cuisine classique en L de taille moyenne avec un évier encastré, un placard à porte shaker, des portes de placard blanches, plan de travail en marbre, une crédence grise, une crédence en céramique, un électroménager en acier inoxydable, parquet foncé et îlot.

Marblex installed 12"X24" Brazillian Black slate in Natural Cleft in herringbone pattern on the floor as well as 4"X12" Aria Aqua Opera Glass on the backsplash. Countertops are: Sea Pearl with mitered edge on the island and Silestone White Storm on the perimeter countertops.

Whit Preston
Exemple d'une cuisine tendance en L de taille moyenne avec un placard à porte plane, des portes de placard grises, une crédence blanche, une péninsule, un évier encastré, un plan de travail en quartz modifié, une crédence en mosaïque, un électroménager en acier inoxydable, parquet foncé, un sol marron et un plan de travail gris.
Exemple d'une cuisine tendance en L de taille moyenne avec un placard à porte plane, des portes de placard grises, une crédence blanche, une péninsule, un évier encastré, un plan de travail en quartz modifié, une crédence en mosaïque, un électroménager en acier inoxydable, parquet foncé, un sol marron et un plan de travail gris.
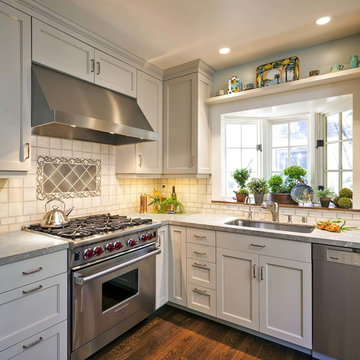
Idée de décoration pour une cuisine tradition en L avec un évier encastré, un placard à porte shaker, des portes de placard blanches, une crédence blanche, un électroménager en acier inoxydable et parquet foncé.
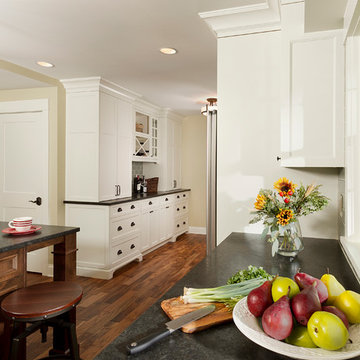
Building Design, Plans, and Interior Finishes by: Fluidesign Studio I Builder: Anchor Builders I Photographer: sethbennphoto.com
Réalisation d'une grande arrière-cuisine tradition en L avec un évier encastré, un placard à porte shaker, des portes de placard blanches, un plan de travail en granite, une crédence bleue, une crédence en carrelage métro, un électroménager en acier inoxydable, parquet foncé et îlot.
Réalisation d'une grande arrière-cuisine tradition en L avec un évier encastré, un placard à porte shaker, des portes de placard blanches, un plan de travail en granite, une crédence bleue, une crédence en carrelage métro, un électroménager en acier inoxydable, parquet foncé et îlot.

Arc Photography
Inspiration pour une grande cuisine américaine design en L avec un évier encastré, un placard avec porte à panneau encastré, des portes de placard noires, un plan de travail en surface solide, une crédence grise, une crédence en carreau de verre, un électroménager en acier inoxydable, parquet clair et îlot.
Inspiration pour une grande cuisine américaine design en L avec un évier encastré, un placard avec porte à panneau encastré, des portes de placard noires, un plan de travail en surface solide, une crédence grise, une crédence en carreau de verre, un électroménager en acier inoxydable, parquet clair et îlot.

Aménagement d'une grande cuisine encastrable romantique en L fermée avec un évier de ferme, un placard à porte affleurante, des portes de placard blanches, plan de travail en marbre, une crédence grise, une crédence en mosaïque, parquet clair, îlot et un sol marron.
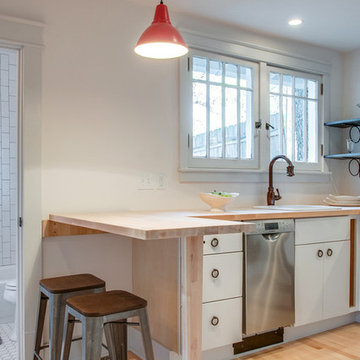
A compact kitchen maximizes space with a built-in table that can be raised and latched to the wall if more space is needed.
Idées déco pour une petite cuisine craftsman en L fermée avec un évier posé, un placard à porte plane, des portes de placard blanches, un plan de travail en bois, parquet clair et une péninsule.
Idées déco pour une petite cuisine craftsman en L fermée avec un évier posé, un placard à porte plane, des portes de placard blanches, un plan de travail en bois, parquet clair et une péninsule.
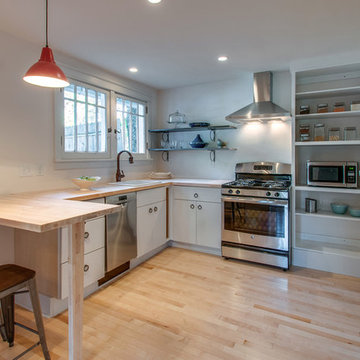
A compact kitchen maximizes space with a built-in table that can be raised and latched to the wall if more space is needed.
Cette image montre une petite cuisine craftsman en L fermée avec un évier posé, un placard à porte plane, des portes de placard blanches, un plan de travail en bois, parquet clair et une péninsule.
Cette image montre une petite cuisine craftsman en L fermée avec un évier posé, un placard à porte plane, des portes de placard blanches, un plan de travail en bois, parquet clair et une péninsule.
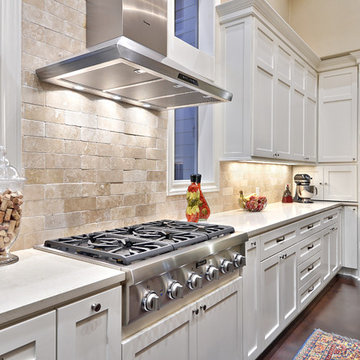
Notice the LED lighting below the vent hood and under the upper cabinets, a feature any well-planned kitchen design should include.
Idées déco pour une très grande cuisine ouverte classique en L avec îlot, un placard à porte shaker, des portes de placard blanches, un plan de travail en quartz modifié, une crédence beige, une crédence en carrelage de pierre, un électroménager en acier inoxydable, un évier encastré, sol en béton ciré, un sol marron et un plan de travail blanc.
Idées déco pour une très grande cuisine ouverte classique en L avec îlot, un placard à porte shaker, des portes de placard blanches, un plan de travail en quartz modifié, une crédence beige, une crédence en carrelage de pierre, un électroménager en acier inoxydable, un évier encastré, sol en béton ciré, un sol marron et un plan de travail blanc.

This beautiful kitchen complete with plenty of white cabinet space and herringbone tile back splash is a room where good meals are made and shared with family and friends. The simple wrought iron chandelier along with the butcher block island create a rustic feel while French doors and floral accents add a touch of elegance.
Idées déco de cuisines en L
76