Idées déco de cuisines en U
Trier par :
Budget
Trier par:Populaires du jour
41 - 60 sur 81 122 photos
1 sur 3
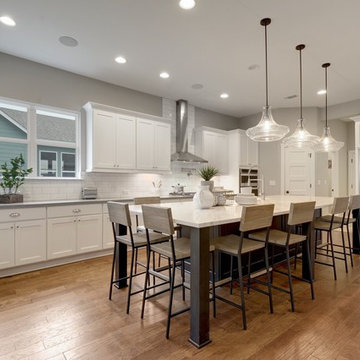
Idée de décoration pour une cuisine tradition en U avec un évier encastré, un placard à porte shaker, des portes de placard blanches, une crédence blanche, une crédence en carrelage métro, un électroménager en acier inoxydable, un sol en bois brun, îlot, un sol marron et un plan de travail multicolore.

Jaclyn Borowski
Idée de décoration pour une cuisine tradition en U de taille moyenne avec un évier 1 bac, un placard à porte shaker, des portes de placard blanches, un plan de travail en quartz modifié, une crédence grise, une crédence en céramique, un électroménager en acier inoxydable, une péninsule et un plan de travail multicolore.
Idée de décoration pour une cuisine tradition en U de taille moyenne avec un évier 1 bac, un placard à porte shaker, des portes de placard blanches, un plan de travail en quartz modifié, une crédence grise, une crédence en céramique, un électroménager en acier inoxydable, une péninsule et un plan de travail multicolore.

Exemple d'une cuisine encastrable chic en U fermée et de taille moyenne avec un évier encastré, un placard à porte shaker, des portes de placard bleues, un plan de travail en quartz, une crédence blanche, une crédence en carrelage métro, un sol en bois brun, un sol marron et un plan de travail blanc.

Exemple d'une cuisine bicolore montagne en U avec un évier encastré, un placard à porte shaker, des portes de placard noires, un plan de travail en bois, une crédence rouge, une crédence en brique, un électroménager en acier inoxydable, un sol en calcaire, îlot, un sol beige et un plan de travail marron.

Aménagement d'une cuisine bicolore campagne en U avec un évier de ferme, un placard avec porte à panneau surélevé, des portes de placard noires, un plan de travail en bois, une crédence rouge, une crédence en brique, un électroménager en acier inoxydable, un sol en bois brun, îlot, un sol marron et un plan de travail marron.

Realisierung durch WerkraumKüche, Fotos Frank Schneider
Réalisation d'une cuisine nordique en U fermée et de taille moyenne avec un évier intégré, un placard à porte plane, des portes de placard blanches, une crédence marron, une crédence en bois, un électroménager noir, un sol en bois brun, une péninsule, un sol marron et un plan de travail blanc.
Réalisation d'une cuisine nordique en U fermée et de taille moyenne avec un évier intégré, un placard à porte plane, des portes de placard blanches, une crédence marron, une crédence en bois, un électroménager noir, un sol en bois brun, une péninsule, un sol marron et un plan de travail blanc.
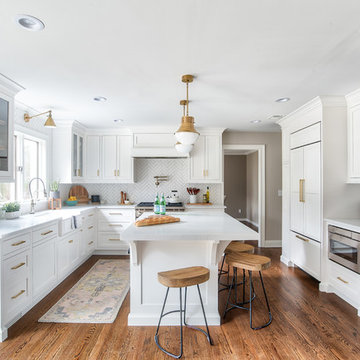
Aménagement d'une cuisine encastrable classique en U avec un évier de ferme, des portes de placard blanches, un plan de travail en quartz modifié, un placard à porte shaker, une crédence blanche, un sol en bois brun, îlot, un sol marron et un plan de travail blanc.

Inspiration pour une cuisine traditionnelle en U fermée avec un évier de ferme, un placard à porte shaker, des portes de placard blanches, un électroménager en acier inoxydable, îlot, un sol gris, un plan de travail en bois, une crédence multicolore et une crédence en céramique.

Réalisation d'une arrière-cuisine champêtre en U et bois brun de taille moyenne avec un placard à porte plane, un plan de travail en surface solide, un sol en carrelage de porcelaine, aucun îlot et un sol gris.

Cette image montre une cuisine américaine minimaliste en U et bois foncé de taille moyenne avec un évier encastré, un placard à porte plane, plan de travail en marbre, une crédence grise, une crédence en dalle de pierre, un électroménager en acier inoxydable, parquet foncé, îlot et un sol marron.

Inspiration pour une cuisine ouverte traditionnelle en U avec un évier encastré, un placard à porte shaker, des portes de placard blanches, une crédence grise, un électroménager en acier inoxydable, parquet foncé et îlot.

This kitchen was in a home dating from the early 20th century and located in the Mt. Baker neighborhood of Seattle. It is u-shaped with an island in the center topped with a zinc counter. Black and white tile was used on the floor in a tradition pattern with hexagon as the inset and a black and white border with a square mosaic around the perimeter framing the island. Cabinetry is inset traditional style with the hardware on the exterior. the base of each cabinet is framed with a footed detail. Base cabinet were painted with teal, upper cabinets are white and the full height cabinets are mahogany which is used throughout the residence. A tradition style faucet was used with the pull out attached. Cup pulls are used on the drawers and knobs have a back plate.
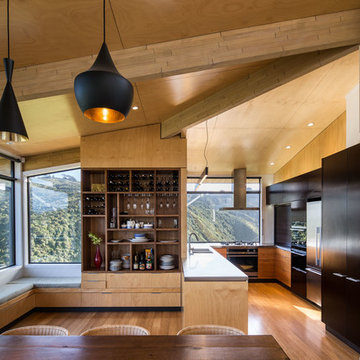
A classic and contemporary kitchen & dining area looking out onto Korokoro Gorge.
Photo by Paul McCredie
Inspiration pour une cuisine américaine design en U et bois brun de taille moyenne avec un évier 2 bacs, un placard sans porte, un électroménager en acier inoxydable, une péninsule et un sol en bois brun.
Inspiration pour une cuisine américaine design en U et bois brun de taille moyenne avec un évier 2 bacs, un placard sans porte, un électroménager en acier inoxydable, une péninsule et un sol en bois brun.

Exemple d'une cuisine montagne en U et bois brun fermée et de taille moyenne avec un placard à porte shaker, un plan de travail en stéatite, une crédence marron, un électroménager en acier inoxydable, parquet foncé, îlot et un sol marron.

Inspiration pour une cuisine ouverte encastrable design en U et bois foncé de taille moyenne avec un évier encastré, un placard à porte plane, une crédence beige, une crédence en carrelage de pierre, îlot, parquet clair et un sol beige.

These South Shore homeowners desired a fresh look for their kitchen that was efficient and functional with a design worthy of showing off to family and friends. They also wished for more natural light, increased floor area and better countertop work space allowing for ease of preparation and cooking. The Renovisions team began the remodel by installing a larger (5’) window over the sink area which overlooks the beautiful backyard. Additional countertop workspace was achieved by utilizing the corner and installing a GE induction cooktop and stainless steel hood. This solution was spot on spectacular!
Renovisions discussed the importance of adding lighting fixtures and the homeowners agreed. Under cabinet lighting was installed under wall cabinets with switch as well as two pendants over the peninsula and one pendant over the sink. It also made good design sense to add additional recessed ceiling fixtures with LED lights and trims that blend well with the ceiling.
The project came together beautifully and boasts gorgeous shaker styled cherry cabinetry with glass mullian doors. The separate desk area serves as a much needed office/organizational area for keys, mail and electronic charging.
A lovely backsplash of Tuscan-clay-look porcelain tile in 4”x8” brick pattern and diagonal tile with decorative metal-look accent tiles serves an eye-catching design detail. We created interest without being overdone.
A large rectangular under-mounted ‘chef’ sink in stainless steel finish was the way to go here to accommodate larger pots and pans and platters. The creamy color marble like durable yet beautiful quartz countertops created a soft tone for the kitchens overall aesthetic look. Simple, pretty details give the cherry cabinets understated elegance and the mix of textures makes the room feel welcoming.
Our client can’t wait to start preparing her favorite recipes for her family.
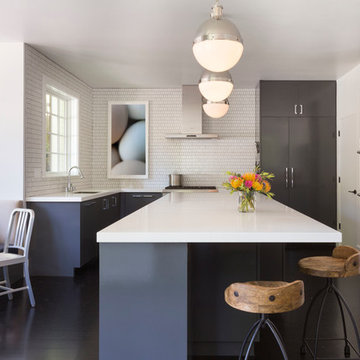
Beginning this full home remodel in the kitchen, we added a cozy banquette, built-in custom cabinets, and a PentalQuartz Super White countertop for a contemporary vibe. The kitchen’s central feature is an inset bar in rich macassar ebony and Flavor Paper’s Monaco gold foil wallpaper that was formerly a fireplace.
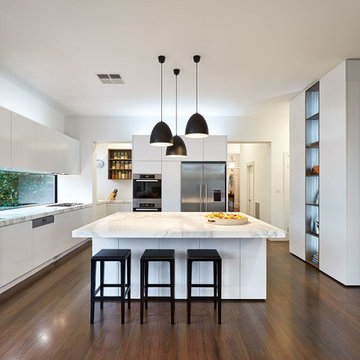
John Wheatley - UA Creative
Aménagement d'une cuisine contemporaine en U avec un évier 2 bacs, un placard à porte plane, des portes de placard blanches, un électroménager en acier inoxydable, parquet foncé et îlot.
Aménagement d'une cuisine contemporaine en U avec un évier 2 bacs, un placard à porte plane, des portes de placard blanches, un électroménager en acier inoxydable, parquet foncé et îlot.
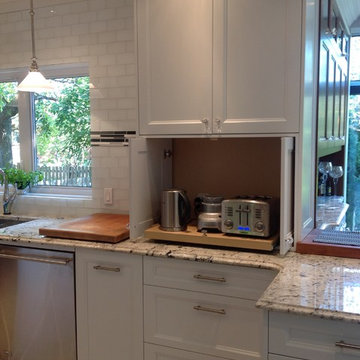
To minimize countertop clutter, we created this pull-out appliance station for their most-used small appliances, which easily tucks out of site when not in use.

photo: scott hargis
Inspiration pour une cuisine design en U et bois brun de taille moyenne avec un placard à porte plane, un électroménager en acier inoxydable, un évier encastré, un plan de travail en quartz modifié, un sol en carrelage de porcelaine, îlot, une crédence métallisée et un sol gris.
Inspiration pour une cuisine design en U et bois brun de taille moyenne avec un placard à porte plane, un électroménager en acier inoxydable, un évier encastré, un plan de travail en quartz modifié, un sol en carrelage de porcelaine, îlot, une crédence métallisée et un sol gris.
Idées déco de cuisines en U
3