Idées de cuisine en u
Trier par :
Budget
Trier par:Populaires du jour
781 - 800 sur 400 043 photos
1 sur 2
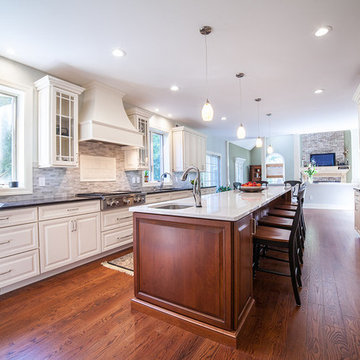
This kitchen was a small space with many hallways dividing up several rooms. we were able to changes the design to utilize hallway space and an office space to create a large entertainers kitchen.
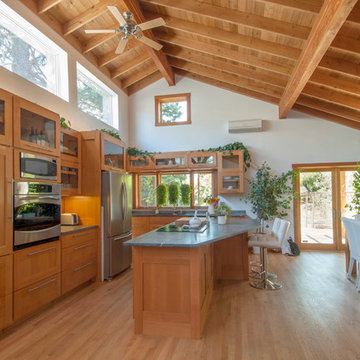
Indivar Sivanathan
Cette photo montre une cuisine américaine bord de mer en U et bois brun avec un placard à porte shaker, un sol en bois brun et îlot.
Cette photo montre une cuisine américaine bord de mer en U et bois brun avec un placard à porte shaker, un sol en bois brun et îlot.
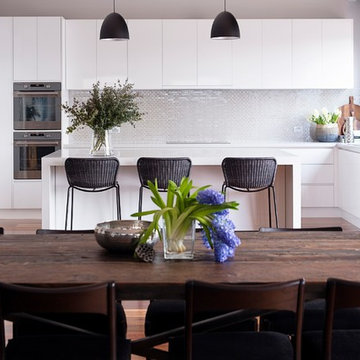
Lisa Atkinson
Idées déco pour une grande cuisine ouverte contemporaine en U avec un évier encastré, des portes de placard blanches, un plan de travail en quartz modifié, une crédence métallisée, une crédence en mosaïque, un électroménager en acier inoxydable, parquet foncé, îlot et un placard à porte plane.
Idées déco pour une grande cuisine ouverte contemporaine en U avec un évier encastré, des portes de placard blanches, un plan de travail en quartz modifié, une crédence métallisée, une crédence en mosaïque, un électroménager en acier inoxydable, parquet foncé, îlot et un placard à porte plane.

Burlanes were commissioned to design, create and install a fresh and contemporary kitchen for a brand new extension on a beautiful family home in Crystal Palace, London. The main objective was to maximise the use of space and achieve a clean looking, clutter free kitchen, with lots of storage and a dedicated dining area.
We are delighted with the outcome of this kitchen, but more importantly so is the client who says it is where her family now spend all their time.
“I can safely say that everything I ever wanted in a kitchen is in my kitchen, brilliant larder cupboards, great pull out shelves for the toaster etc and all expertly hand built. After our initial visit from our designer Lindsey Durrant, I was confident that she knew exactly what I wanted even from my garbled ramblings, and I got exactly what I wanted! I honestly would not hesitate in recommending Burlanes to anyone.”

Arlington, Virginia Modern Kitchen and Bathroom
#JenniferGilmer
http://www.gilmerkitchens.com/
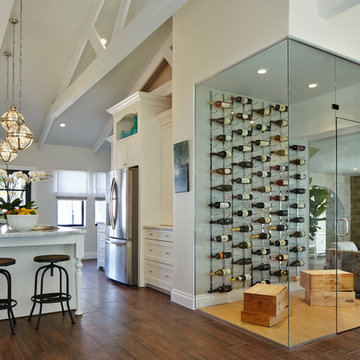
Brantley Photography
Inspiration pour une grande cuisine traditionnelle en U fermée avec un évier de ferme, un placard à porte shaker, des portes de placard blanches, plan de travail en marbre, une crédence grise, une crédence en mosaïque, un électroménager en acier inoxydable, 2 îlots, parquet foncé et un sol marron.
Inspiration pour une grande cuisine traditionnelle en U fermée avec un évier de ferme, un placard à porte shaker, des portes de placard blanches, plan de travail en marbre, une crédence grise, une crédence en mosaïque, un électroménager en acier inoxydable, 2 îlots, parquet foncé et un sol marron.
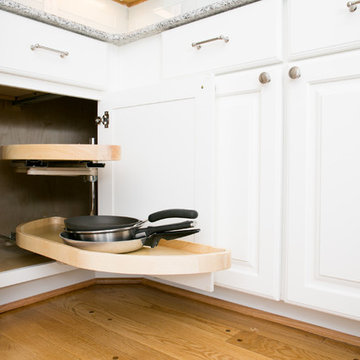
Idée de décoration pour une arrière-cuisine tradition en U de taille moyenne avec un évier encastré, un placard avec porte à panneau surélevé, des portes de placard blanches, un plan de travail en granite, une crédence blanche, une crédence en carrelage métro, un électroménager en acier inoxydable, parquet clair et aucun îlot.
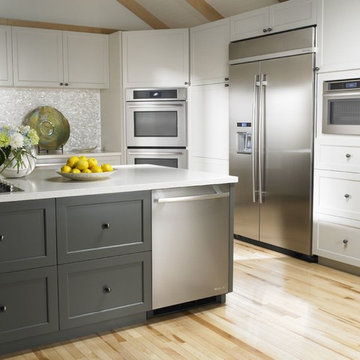
Cette image montre une cuisine design en U de taille moyenne avec un évier encastré, un placard à porte shaker, des portes de placard blanches, un plan de travail en quartz, une crédence blanche, une crédence en dalle métallique, un électroménager en acier inoxydable, parquet clair et îlot.
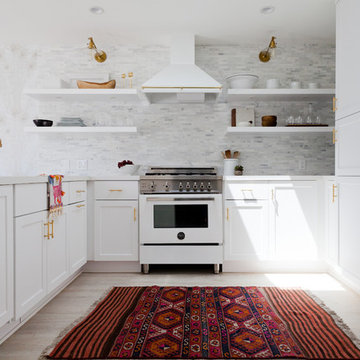
Exemple d'une cuisine ouverte bord de mer en U de taille moyenne avec un évier posé, un placard avec porte à panneau encastré, des portes de placard blanches, plan de travail en marbre, une crédence blanche, une crédence en carreau de porcelaine, un électroménager blanc, parquet clair et aucun îlot.
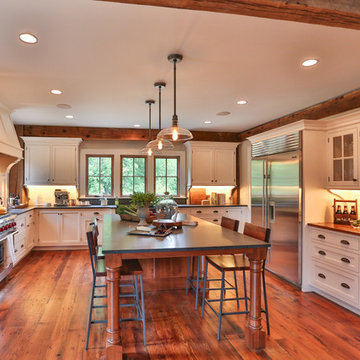
With seating for four (or more) and a seperate prep section, the large island serves several functions.
Dania Bagyi Photography
Réalisation d'une grande cuisine champêtre en U fermée avec un évier de ferme, un placard à porte shaker, des portes de placard blanches, un plan de travail en surface solide, parquet clair et îlot.
Réalisation d'une grande cuisine champêtre en U fermée avec un évier de ferme, un placard à porte shaker, des portes de placard blanches, un plan de travail en surface solide, parquet clair et îlot.

Exemple d'une cuisine montagne en U et bois brun fermée et de taille moyenne avec un placard à porte shaker, un plan de travail en stéatite, une crédence marron, un électroménager en acier inoxydable, parquet foncé, îlot et un sol marron.
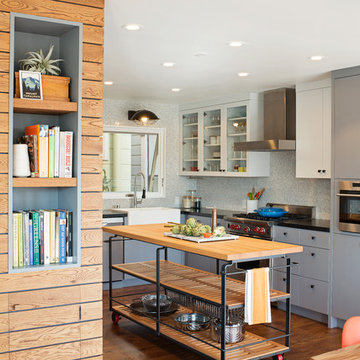
Stylish brewery owners with airline miles that match George Clooney’s decided to hire Regan Baker Design to transform their beloved Duboce Park second home into an organic modern oasis reflecting their modern aesthetic and sustainable, green conscience lifestyle. From hops to floors, we worked extensively with our design savvy clients to provide a new footprint for their kitchen, dining and living room area, redesigned three bathrooms, reconfigured and designed the master suite, and replaced an existing spiral staircase with a new modern, steel staircase. We collaborated with an architect to expedite the permit process, as well as hired a structural engineer to help with the new loads from removing the stairs and load bearing walls in the kitchen and Master bedroom. We also used LED light fixtures, FSC certified cabinetry and low VOC paint finishes.
Regan Baker Design was responsible for the overall schematics, design development, construction documentation, construction administration, as well as the selection and procurement of all fixtures, cabinets, equipment, furniture,and accessories.
Key Contributors: Green Home Construction; Photography: Sarah Hebenstreit / Modern Kids Co.
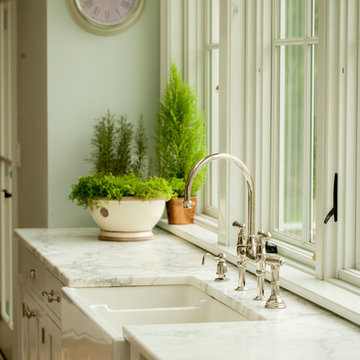
Photo Credit: Neil Landino,
Counter Top: Connecticut Stone Calacatta Gold Honed Marble,
Kitchen Sink: 39" Wide Risinger Double Bowl Fireclay,
Paint Color: Benjamin Moore Arctic Gray 1577,
Trim Color: Benjamin Moore White Dove
VIDEO BLOG, EPISODE 2 – FINDING THE PERFECT STONE
Watch this happy client’s testimonial on how Connecticut Stone transformed her existing kitchen into a bright, beautiful and functional space.Featuring Calacatta Gold Marble and Carrara Marble.
Video Link: https://youtu.be/hwbWNMFrAV0
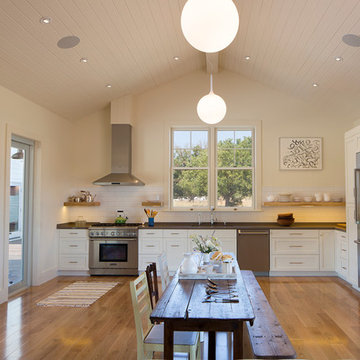
Réalisation d'une cuisine américaine champêtre en U de taille moyenne avec un évier encastré, un placard à porte shaker, des portes de placard blanches, un plan de travail en quartz modifié, une crédence blanche, une crédence en carrelage métro, un électroménager en acier inoxydable, un sol en bois brun et aucun îlot.
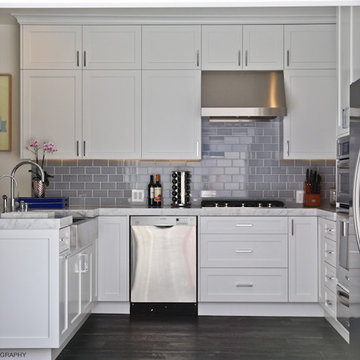
Top of the line fully condo custom renovation with new hardwood floors throughout, new baseboard & molding, custom kitchen with all new appliances and a dreamy master bathroom.
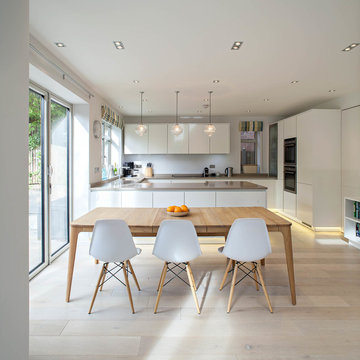
Peter Landers Photography
Inspiration pour une grande cuisine américaine nordique en U avec un placard à porte plane, des portes de placard blanches, parquet clair et une péninsule.
Inspiration pour une grande cuisine américaine nordique en U avec un placard à porte plane, des portes de placard blanches, parquet clair et une péninsule.
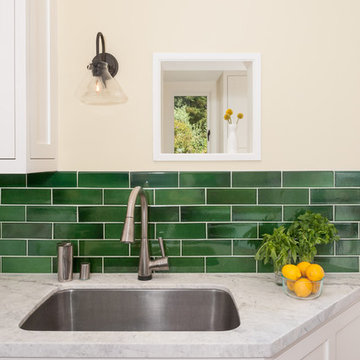
We were asked to achieve modern-day functionality and style while preserving the architectural character of this Victorian home built in 1900. We balanced a classic white cabinet style with a bold backsplash tile and an island countertop made from reclaimed high school bleacher seats.
// Photographer: Caroline Johnson
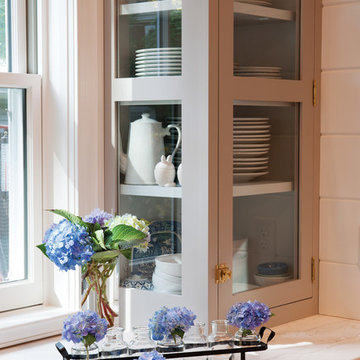
Glass panels let the natural light show through the cabinetry highlighting favorite dishes.
Photo by Crown Point Cabinetry
Cette image montre une cuisine rustique en U avec un placard à porte plane, des portes de placard grises, une crédence blanche, un électroménager en acier inoxydable, parquet clair et îlot.
Cette image montre une cuisine rustique en U avec un placard à porte plane, des portes de placard grises, une crédence blanche, un électroménager en acier inoxydable, parquet clair et îlot.

Vibra Stainless Steel Countertop and Backsplash with Integral Stainless Steel Sink by FourSeasons MetalWorks.
Kitchen Design and Cabinets by Hermitage Kitchen Design Gallery in Nashville, TN
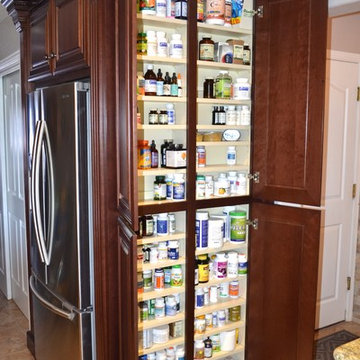
Pablo Romo
Cette photo montre une cuisine américaine chic en U et bois brun de taille moyenne avec un placard avec porte à panneau surélevé, un plan de travail en granite, un électroménager en acier inoxydable, un sol en calcaire et îlot.
Cette photo montre une cuisine américaine chic en U et bois brun de taille moyenne avec un placard avec porte à panneau surélevé, un plan de travail en granite, un électroménager en acier inoxydable, un sol en calcaire et îlot.
Idées de cuisine en u
40