Idées déco de cuisines en U
Trier par :
Budget
Trier par:Populaires du jour
121 - 140 sur 81 122 photos
1 sur 3

Aménagement d'une très grande cuisine encastrable méditerranéenne en U fermée avec un évier de ferme, un plan de travail en quartz, une crédence en terre cuite, un sol en bois brun, 2 îlots, un sol marron, un placard avec porte à panneau surélevé, des portes de placard beiges, une crédence beige et un plan de travail beige.

La cocina está abierta al salón, contando con una barra de desayuno. Grupo Inventia.
Cette photo montre une cuisine ouverte moderne en U et bois brun de taille moyenne avec un évier 1 bac, une crédence blanche, un électroménager blanc, un sol en bois brun, aucun îlot, un sol marron, un plan de travail blanc et un placard à porte plane.
Cette photo montre une cuisine ouverte moderne en U et bois brun de taille moyenne avec un évier 1 bac, une crédence blanche, un électroménager blanc, un sol en bois brun, aucun îlot, un sol marron, un plan de travail blanc et un placard à porte plane.
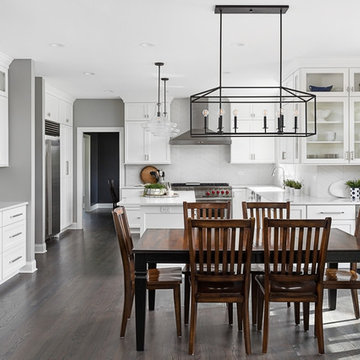
Picture Perfect House
Cette photo montre une grande cuisine américaine chic en U avec des portes de placard blanches, une crédence blanche, une crédence en carreau de porcelaine, un électroménager en acier inoxydable, parquet clair, îlot, un sol gris et un plan de travail blanc.
Cette photo montre une grande cuisine américaine chic en U avec des portes de placard blanches, une crédence blanche, une crédence en carreau de porcelaine, un électroménager en acier inoxydable, parquet clair, îlot, un sol gris et un plan de travail blanc.

Weiße Lackküche mit Keramik Arbeitsplatte und Echtholz Tresen.
Gestaltung: Die Wohnkomplizen
Idée de décoration pour une cuisine nordique en U fermée et de taille moyenne avec un évier intégré, un placard à porte plane, des portes de placard blanches, une crédence marron, une crédence en bois, un électroménager noir, un sol en bois brun, une péninsule, un sol marron et un plan de travail blanc.
Idée de décoration pour une cuisine nordique en U fermée et de taille moyenne avec un évier intégré, un placard à porte plane, des portes de placard blanches, une crédence marron, une crédence en bois, un électroménager noir, un sol en bois brun, une péninsule, un sol marron et un plan de travail blanc.
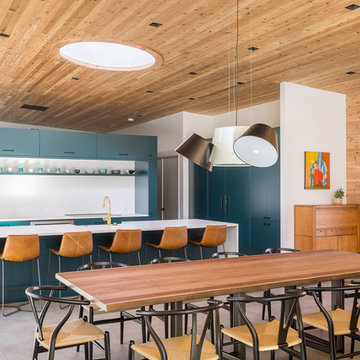
Inspiration pour une grande cuisine américaine encastrable design en U avec un évier de ferme, un placard à porte plane, des portes de placards vertess, un plan de travail en quartz modifié, une crédence blanche, sol en béton ciré, îlot, un sol gris et un plan de travail blanc.
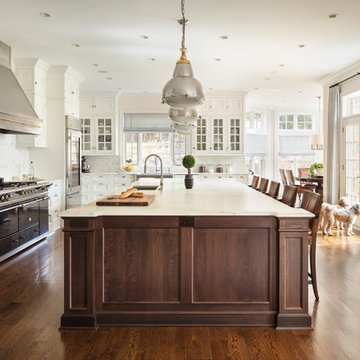
Mike Van Tassell / mikevantassell.com
Inspiration pour une cuisine américaine traditionnelle en U avec un évier de ferme, des portes de placard blanches, une crédence blanche, une crédence en carrelage métro, un électroménager en acier inoxydable, un sol en bois brun, îlot, un sol marron, un plan de travail blanc et un placard avec porte à panneau encastré.
Inspiration pour une cuisine américaine traditionnelle en U avec un évier de ferme, des portes de placard blanches, une crédence blanche, une crédence en carrelage métro, un électroménager en acier inoxydable, un sol en bois brun, îlot, un sol marron, un plan de travail blanc et un placard avec porte à panneau encastré.
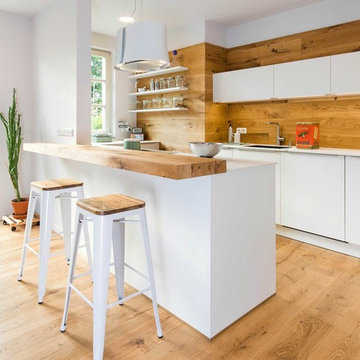
Realisierung durch WerkraumKüche, Fotos Frank Schneider
Exemple d'une cuisine ouverte scandinave en U de taille moyenne avec un évier intégré, un placard à porte plane, des portes de placard blanches, une crédence marron, une crédence en bois, un sol en bois brun, une péninsule, un sol marron et un plan de travail blanc.
Exemple d'une cuisine ouverte scandinave en U de taille moyenne avec un évier intégré, un placard à porte plane, des portes de placard blanches, une crédence marron, une crédence en bois, un sol en bois brun, une péninsule, un sol marron et un plan de travail blanc.
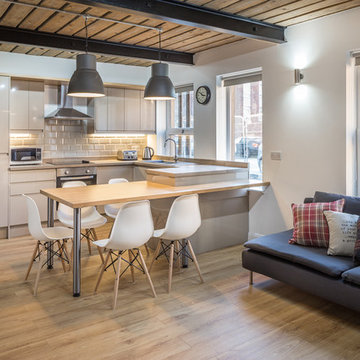
Inspiration pour une petite cuisine ouverte design en U avec un placard à porte plane, des portes de placard marrons, une crédence blanche, une crédence en carrelage métro, un électroménager en acier inoxydable, parquet clair, une péninsule et un sol beige.

Free ebook, Creating the Ideal Kitchen. DOWNLOAD NOW
Working with this Glen Ellyn client was so much fun the first time around, we were thrilled when they called to say they were considering moving across town and might need some help with a bit of design work at the new house.
The kitchen in the new house had been recently renovated, but it was not exactly what they wanted. What started out as a few tweaks led to a pretty big overhaul of the kitchen, mudroom and laundry room. Luckily, we were able to use re-purpose the old kitchen cabinetry and custom island in the remodeling of the new laundry room — win-win!
As parents of two young girls, it was important for the homeowners to have a spot to store equipment, coats and all the “behind the scenes” necessities away from the main part of the house which is a large open floor plan. The existing basement mudroom and laundry room had great bones and both rooms were very large.
To make the space more livable and comfortable, we laid slate tile on the floor and added a built-in desk area, coat/boot area and some additional tall storage. We also reworked the staircase, added a new stair runner, gave a facelift to the walk-in closet at the foot of the stairs, and built a coat closet. The end result is a multi-functional, large comfortable room to come home to!
Just beyond the mudroom is the new laundry room where we re-used the cabinets and island from the original kitchen. The new laundry room also features a small powder room that used to be just a toilet in the middle of the room.
You can see the island from the old kitchen that has been repurposed for a laundry folding table. The other countertops are maple butcherblock, and the gold accents from the other rooms are carried through into this room. We were also excited to unearth an existing window and bring some light into the room.
Designed by: Susan Klimala, CKD, CBD
Photography by: Michael Alan Kaskel
For more information on kitchen and bath design ideas go to: www.kitchenstudio-ge.com
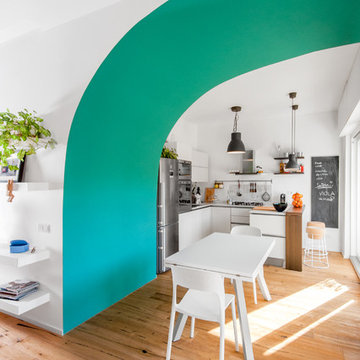
Ristrutturazione di un appartamento privato a Roma. Fotografie di Francesco Conti
Idée de décoration pour une petite cuisine américaine design en U avec une péninsule, un placard à porte plane, des portes de placard blanches, un électroménager en acier inoxydable et parquet clair.
Idée de décoration pour une petite cuisine américaine design en U avec une péninsule, un placard à porte plane, des portes de placard blanches, un électroménager en acier inoxydable et parquet clair.

FX Home Tours
Interior Design: Osmond Design
Cette photo montre une grande cuisine ouverte chic en U avec un évier de ferme, des portes de placard blanches, plan de travail en marbre, une crédence blanche, une crédence en marbre, un électroménager en acier inoxydable, parquet clair, 2 îlots, un plan de travail blanc, un placard à porte vitrée et un sol marron.
Cette photo montre une grande cuisine ouverte chic en U avec un évier de ferme, des portes de placard blanches, plan de travail en marbre, une crédence blanche, une crédence en marbre, un électroménager en acier inoxydable, parquet clair, 2 îlots, un plan de travail blanc, un placard à porte vitrée et un sol marron.
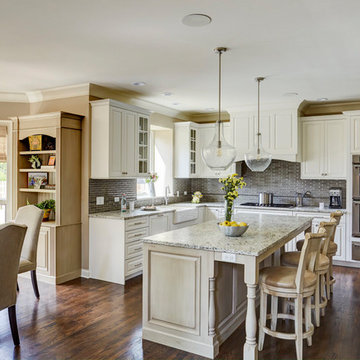
Cette image montre une cuisine américaine traditionnelle en U avec un évier de ferme, un placard avec porte à panneau surélevé, des portes de placard beiges, une crédence grise, un électroménager en acier inoxydable, parquet foncé, îlot, un sol marron et un plan de travail gris.
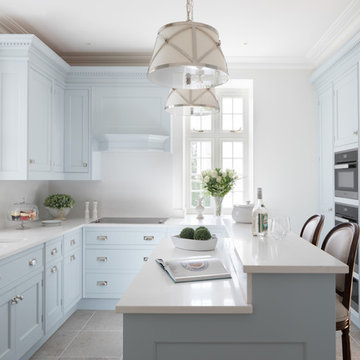
Cette photo montre une cuisine chic en U de taille moyenne avec un évier encastré, un placard avec porte à panneau encastré, des portes de placard bleues, une crédence blanche, une crédence en dalle de pierre, un sol gris, un plan de travail blanc et une péninsule.
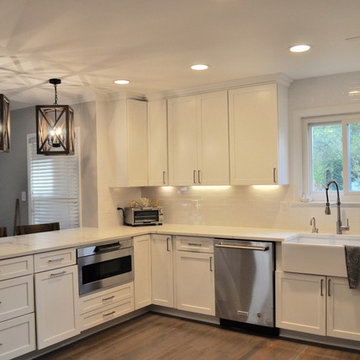
Cette image montre une cuisine traditionnelle en U de taille moyenne avec un évier de ferme, un placard à porte shaker, des portes de placard blanches, plan de travail en marbre, une crédence blanche, une crédence en carrelage métro, un électroménager en acier inoxydable, parquet foncé, une péninsule et un sol marron.
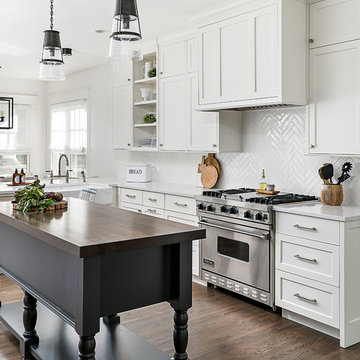
This beautiful century old home had an addition aded in the 80's that sorely needed updated. Working with the homeowner to make sure it functioned well for her, but also brought in some of the century old style was key to the design.

We don't know which of these design elements we like best; the open shelves, wood countertops, black cabinets or the custom tile backsplash. Either way, this luxury kitchen has it all.
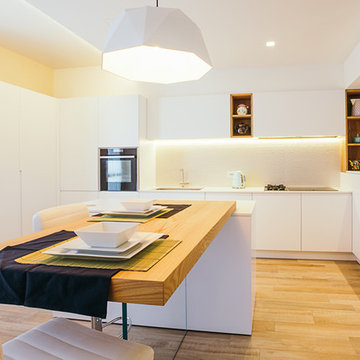
Réalisation d'une grande cuisine américaine design en U avec un placard à porte plane, des portes de placard blanches, une crédence blanche, un sol en bois brun, îlot, un sol marron et un électroménager noir.

This is a kitchen remodel in a Craftsman style home located in the Highland Park neighborhood of Los Angeles, CA. Photo: Meghan Bob Photography
Réalisation d'une cuisine craftsman en U de taille moyenne avec un évier de ferme, un placard à porte shaker, des portes de placard bleues, un plan de travail en quartz modifié, une crédence blanche, une crédence en céramique, un électroménager en acier inoxydable, carreaux de ciment au sol, aucun îlot et un sol bleu.
Réalisation d'une cuisine craftsman en U de taille moyenne avec un évier de ferme, un placard à porte shaker, des portes de placard bleues, un plan de travail en quartz modifié, une crédence blanche, une crédence en céramique, un électroménager en acier inoxydable, carreaux de ciment au sol, aucun îlot et un sol bleu.
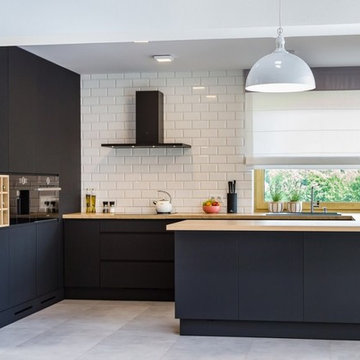
Matte black cabinetry gives this kitchen a sleek modern look.
Exemple d'une cuisine tendance en U avec un placard à porte plane, des portes de placard noires, un plan de travail en bois, une crédence blanche, une crédence en carrelage métro, un électroménager noir, une péninsule et un sol gris.
Exemple d'une cuisine tendance en U avec un placard à porte plane, des portes de placard noires, un plan de travail en bois, une crédence blanche, une crédence en carrelage métro, un électroménager noir, une péninsule et un sol gris.

Photo by Bret Gum
Spanish porcelain tile
Custom cabinetry by Fernando's Building Materials
Carrara marble counters
Rejuvenation light fixtures
Island
Reclaimed wood shelves from Ross Alan Reclaimed with wrought iron brackets
Idées déco de cuisines en U
7