Idées de cuisine en u
Trier par :
Budget
Trier par:Populaires du jour
2381 - 2400 sur 400 007 photos
1 sur 2
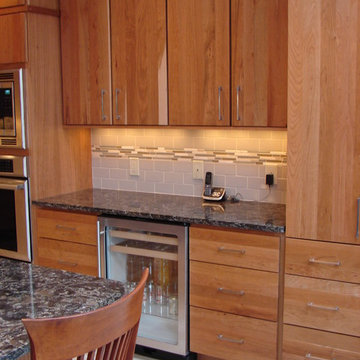
Exemple d'une cuisine moderne en U et bois brun fermée et de taille moyenne avec un évier 2 bacs, un placard à porte plane, un plan de travail en quartz modifié, une crédence beige, une crédence en carreau de porcelaine, un électroménager en acier inoxydable, un sol en carrelage de porcelaine et une péninsule.
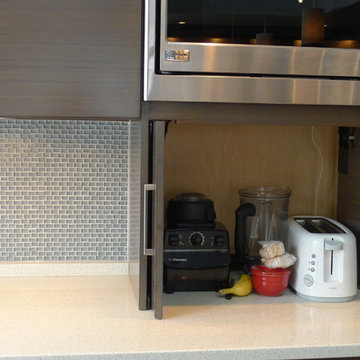
Huge re-model including taking ceiling from a flat ceiling to a complete transformation. Bamboo custom cabinetry was given a grey stain, mixed with walnut strip on the bar and the island given a different stain. Huge amounts of storage from deep pan corner drawers, roll out trash, coffee station, built in refrigerator, wine and alcohol storage, appliance garage, pantry and appliance storage, the amounts go on and on. Floating shelves with a back that just grabs the eye takes this kitchen to another level. The clients are thrilled with this huge difference from their original space.

GLP Inc. dba Gary Lee Partners
Réalisation d'une grande cuisine ouverte encastrable minimaliste en U avec un évier 2 bacs, un placard à porte plane, des portes de placard grises, un plan de travail en surface solide, une crédence grise, une crédence en feuille de verre, parquet foncé, îlot et un sol marron.
Réalisation d'une grande cuisine ouverte encastrable minimaliste en U avec un évier 2 bacs, un placard à porte plane, des portes de placard grises, un plan de travail en surface solide, une crédence grise, une crédence en feuille de verre, parquet foncé, îlot et un sol marron.
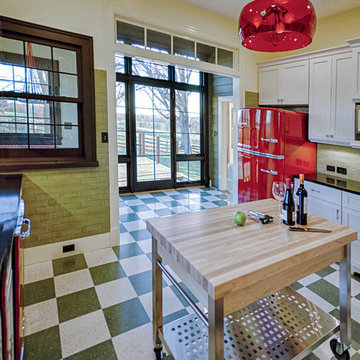
Dan Koczera, E-xpand, Inc
Réalisation d'une petite cuisine américaine champêtre en U avec un placard à porte plane, des portes de placard blanches, un plan de travail en quartz modifié, un électroménager de couleur, un sol en linoléum et îlot.
Réalisation d'une petite cuisine américaine champêtre en U avec un placard à porte plane, des portes de placard blanches, un plan de travail en quartz modifié, un électroménager de couleur, un sol en linoléum et îlot.
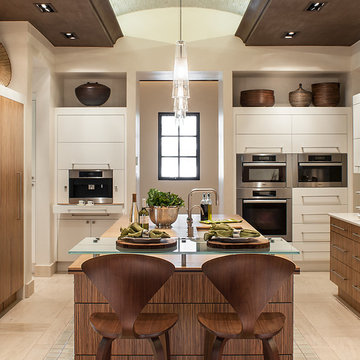
Mark Boisclair
Cette image montre une grande cuisine ouverte design en U et bois brun avec un placard à porte plane, un plan de travail en quartz modifié, une crédence blanche, un électroménager en acier inoxydable, un sol en calcaire, îlot et un évier encastré.
Cette image montre une grande cuisine ouverte design en U et bois brun avec un placard à porte plane, un plan de travail en quartz modifié, une crédence blanche, un électroménager en acier inoxydable, un sol en calcaire, îlot et un évier encastré.
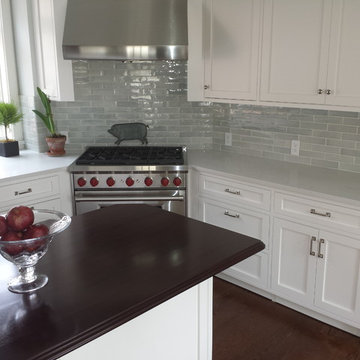
Pound Ridge home renovation. We adding an addition to a charming home. The addition included a kitchen & eat in dining area. the light blue glass subway tile makes for a timeless yet modern feel. The wood countertop on the island brings in the rustic farmhouse charm the rest of the house has. Light and white countertops brightens the space and compliments the white shaker cabinets.
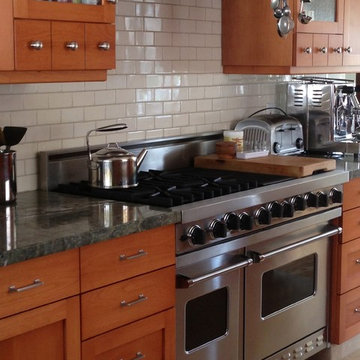
Donna Sanders
Réalisation d'une cuisine craftsman en U et bois brun fermée et de taille moyenne avec un évier posé, un placard à porte shaker, un plan de travail en granite, une crédence blanche, une crédence en céramique, un électroménager en acier inoxydable, un sol en travertin et aucun îlot.
Réalisation d'une cuisine craftsman en U et bois brun fermée et de taille moyenne avec un évier posé, un placard à porte shaker, un plan de travail en granite, une crédence blanche, une crédence en céramique, un électroménager en acier inoxydable, un sol en travertin et aucun îlot.

Cette photo montre une cuisine tendance en U et bois foncé avec un placard à porte plane et une crédence en mosaïque.
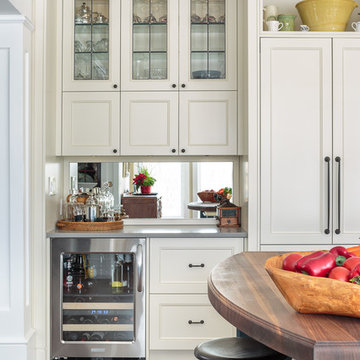
This countryside kitchen includes a beautiful blue statement island, which adds originality to the classic space. The cabinetry is made by Downsview and the design is done through Astro Design Centre in Ottawa Canada.
Astro Design, Ottawa
DoubleSpace Photography
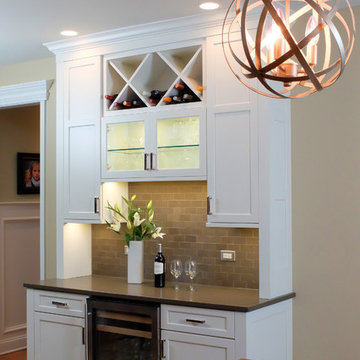
Free ebook, Creating the Ideal Kitchen. DOWNLOAD NOW
This large kitchen had a lot going for it in terms of the large open space and work triangle, however the honey oak cabinets and laminate countertops left a lot to be desired.
The small range was replaced with a large pro-style cooktop. Space from an existing pantry was reworked to allow for the addition of double ovens, refrigerator and butler pantry type storage.
A new larger window was added and relocated to allow for better placement of the sink, and a bar area was redesigned into a more functional and visually pleasing area.
This young family wanted a unique design that was not a “cookie cutter” space. To accomplish this, Klimala designed a large custom hood flanked by large storage cabinets. The hood area is a steel gray repeating the color of the island giving each of those areas equal weight and a sense of balance.
The large island that houses storage and a microwave drawer is topped with a walnut butcher block. The walnut is repeated at the mantle hood and in some shallow shelving for spice storage near the cooktop.
Hardworking gray quartz countertops were chosen for the rest of the space and gray limestone brick adds some texture to the backsplash area. The unique circular glass mosaic tile at the cooktop provides a stunning focal point. Globe shaped pendants repeat the circle theme above the island.
Designed by: Susan Klimala, CKD, CBD
Photography by: Carlos Vergara
For more information on kitchen and bath design ideas go to: www.kitchenstudio-ge.com
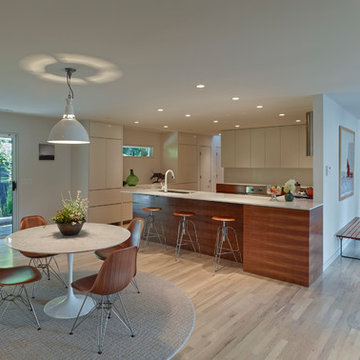
Tim Hursely
Réalisation d'une cuisine américaine encastrable vintage en U et bois brun de taille moyenne avec un évier encastré, un placard à porte plane, un plan de travail en surface solide, une crédence blanche, parquet clair et une péninsule.
Réalisation d'une cuisine américaine encastrable vintage en U et bois brun de taille moyenne avec un évier encastré, un placard à porte plane, un plan de travail en surface solide, une crédence blanche, parquet clair et une péninsule.
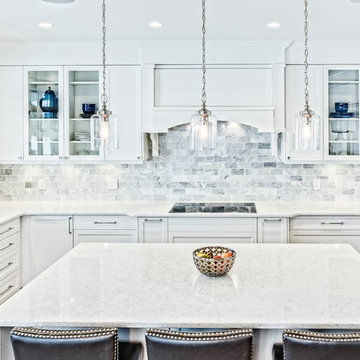
Bright and spaceous white kitchen. Photo by Scott Prokop Photography
Cette photo montre une grande cuisine américaine moderne en U avec un évier 2 bacs, un placard à porte plane, des portes de placard blanches, un plan de travail en granite, une crédence blanche, une crédence en céramique, un électroménager noir, un sol en bois brun et îlot.
Cette photo montre une grande cuisine américaine moderne en U avec un évier 2 bacs, un placard à porte plane, des portes de placard blanches, un plan de travail en granite, une crédence blanche, une crédence en céramique, un électroménager noir, un sol en bois brun et îlot.
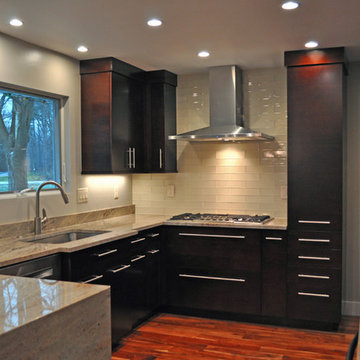
KAS Interiors
Exemple d'une petite cuisine américaine tendance en U avec un évier 1 bac, un placard à porte plane, des portes de placard beiges, un plan de travail en granite, une crédence blanche, une crédence en carreau de verre, un électroménager en acier inoxydable, un sol en bois brun et une péninsule.
Exemple d'une petite cuisine américaine tendance en U avec un évier 1 bac, un placard à porte plane, des portes de placard beiges, un plan de travail en granite, une crédence blanche, une crédence en carreau de verre, un électroménager en acier inoxydable, un sol en bois brun et une péninsule.
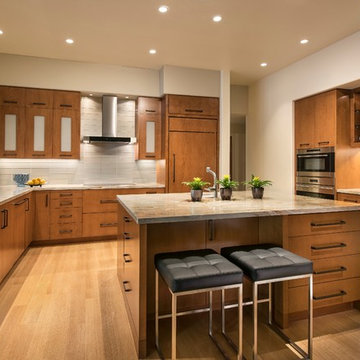
Cette image montre une cuisine américaine design en U et bois brun de taille moyenne avec un évier encastré, un placard à porte plane, une crédence blanche, un électroménager en acier inoxydable, un sol en bois brun, îlot et un plan de travail en quartz.
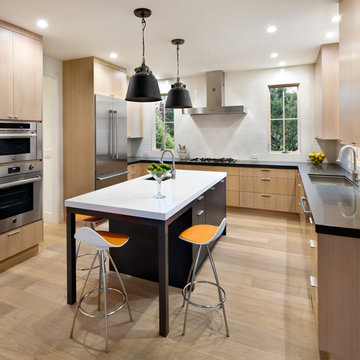
Photography by Bernard Andre
Réalisation d'une cuisine design en U et bois clair de taille moyenne avec un évier 1 bac, un plan de travail en quartz modifié, un électroménager en acier inoxydable, îlot, un placard à porte plane et parquet clair.
Réalisation d'une cuisine design en U et bois clair de taille moyenne avec un évier 1 bac, un plan de travail en quartz modifié, un électroménager en acier inoxydable, îlot, un placard à porte plane et parquet clair.
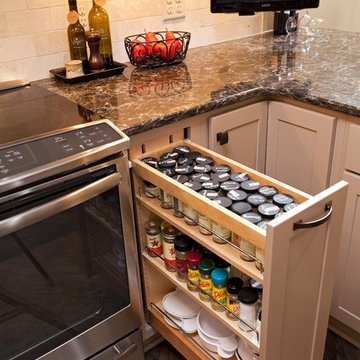
Showplace Wood Products cabinetry in the Pendleton door style painted Beach Beige. Cambria Laneshaw countertops.
Brian Shultz Photo Design
Inspiration pour une cuisine traditionnelle en U fermée et de taille moyenne avec un évier encastré, un placard à porte shaker, des portes de placard beiges, un plan de travail en quartz modifié, une crédence beige, une crédence en carrelage métro, un électroménager en acier inoxydable, un sol en bois brun et une péninsule.
Inspiration pour une cuisine traditionnelle en U fermée et de taille moyenne avec un évier encastré, un placard à porte shaker, des portes de placard beiges, un plan de travail en quartz modifié, une crédence beige, une crédence en carrelage métro, un électroménager en acier inoxydable, un sol en bois brun et une péninsule.
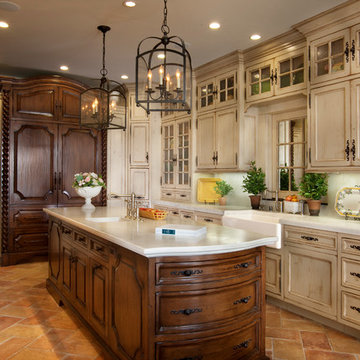
The wood used in the cabinets throughout the kitchen was distressed to match the reclaimed stone and marble.
Idées déco pour une grande cuisine américaine encastrable méditerranéenne en U et bois vieilli avec un évier de ferme, un placard avec porte à panneau encastré, plan de travail en marbre, une crédence blanche, une crédence en dalle de pierre, tomettes au sol, îlot et un sol rouge.
Idées déco pour une grande cuisine américaine encastrable méditerranéenne en U et bois vieilli avec un évier de ferme, un placard avec porte à panneau encastré, plan de travail en marbre, une crédence blanche, une crédence en dalle de pierre, tomettes au sol, îlot et un sol rouge.
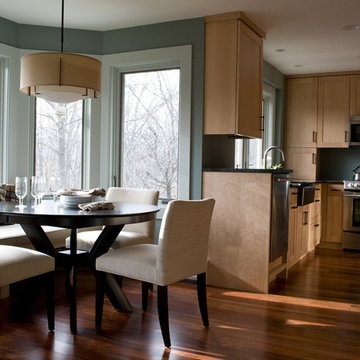
The pop out was added to accommodate a dining area. The raised dishwasher improves accessiblity.
Cette image montre une cuisine américaine design en bois clair et U de taille moyenne avec un évier de ferme, un placard à porte shaker, un plan de travail en granite, un électroménager en acier inoxydable et îlot.
Cette image montre une cuisine américaine design en bois clair et U de taille moyenne avec un évier de ferme, un placard à porte shaker, un plan de travail en granite, un électroménager en acier inoxydable et îlot.
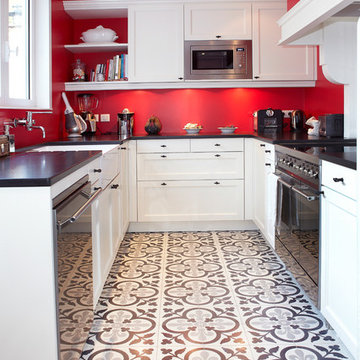
Aménagement d'une cuisine classique en U fermée et de taille moyenne avec des portes de placard blanches, un sol en carrelage de céramique et aucun îlot.
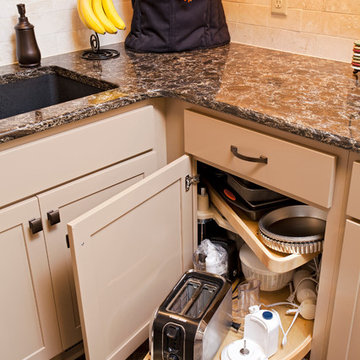
Showplace Wood Products cabinetry in the Pendleton door style painted Beach Beige. Cambria Laneshaw countertops.
Brian Shultz Photo Design
Cette image montre une cuisine traditionnelle en U fermée et de taille moyenne avec un évier encastré, un placard à porte shaker, des portes de placard beiges, un plan de travail en quartz modifié, une crédence beige, une crédence en carrelage métro, un électroménager en acier inoxydable, un sol en bois brun et une péninsule.
Cette image montre une cuisine traditionnelle en U fermée et de taille moyenne avec un évier encastré, un placard à porte shaker, des portes de placard beiges, un plan de travail en quartz modifié, une crédence beige, une crédence en carrelage métro, un électroménager en acier inoxydable, un sol en bois brun et une péninsule.
Idées de cuisine en u
120