Idées déco de cuisines encastrables avec des portes de placard marrons
Trier par :
Budget
Trier par:Populaires du jour
121 - 140 sur 1 565 photos
1 sur 3
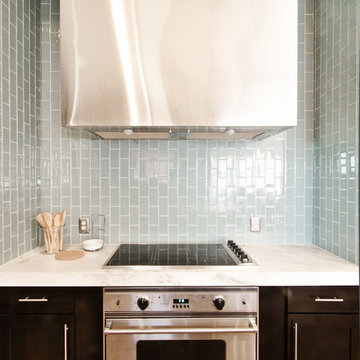
We designed a custom made stainless steel wrap over the existing adobe style hood to modernize the space. We placed light blue, reflective subway tile vertically from the countertop to the top of the ceilings to give the space a light, airy feel with lots of height.
Interior Design by Mackenzie Collier Interiors (Phoenix, AZ), Photography by Jaryd Niebauer Photography (Phoenix, AZ)
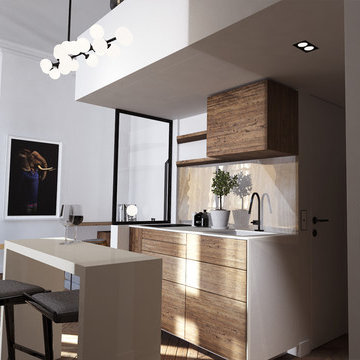
Cuisine ouverte précieuse habillée de laque, de noyer et de cuivre pour la crédence.
Inspiration pour une petite cuisine américaine linéaire et encastrable minimaliste avec un évier encastré, un placard à porte affleurante, des portes de placard marrons, un plan de travail en quartz, une crédence jaune, une crédence en feuille de verre, îlot, un sol marron et un plan de travail blanc.
Inspiration pour une petite cuisine américaine linéaire et encastrable minimaliste avec un évier encastré, un placard à porte affleurante, des portes de placard marrons, un plan de travail en quartz, une crédence jaune, une crédence en feuille de verre, îlot, un sol marron et un plan de travail blanc.
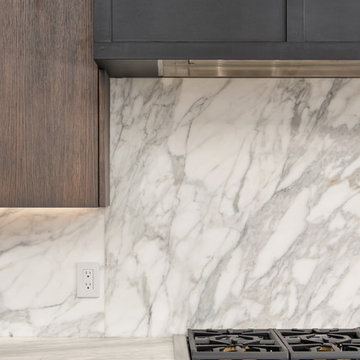
Cette photo montre une grande cuisine ouverte encastrable tendance en L avec un évier encastré, un placard à porte plane, des portes de placard marrons, plan de travail en marbre, une crédence blanche, une crédence en dalle de pierre, parquet clair, îlot, un sol marron et un plan de travail blanc.
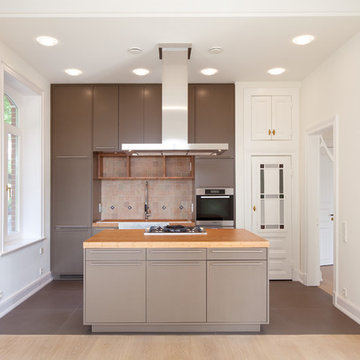
Fotografie:
Daniel Sumesgutner
Exemple d'une cuisine parallèle et encastrable tendance avec un placard à porte plane, des portes de placard marrons, un plan de travail en bois, parquet clair et îlot.
Exemple d'une cuisine parallèle et encastrable tendance avec un placard à porte plane, des portes de placard marrons, un plan de travail en bois, parquet clair et îlot.
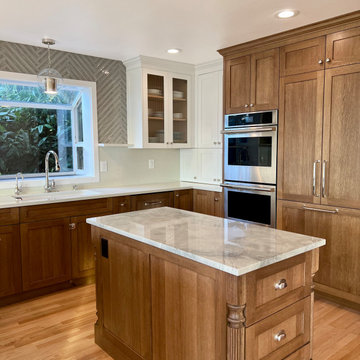
This transitional kitchen offers lots of storage and the panel ready fridge and dishwasher drawers create a seamless, clean look.
Idées déco pour une grande cuisine ouverte encastrable classique en U avec un évier posé, un placard à porte shaker, des portes de placard marrons, un plan de travail en quartz, une crédence blanche, une crédence en quartz modifié, parquet clair, îlot, un sol marron et un plan de travail gris.
Idées déco pour une grande cuisine ouverte encastrable classique en U avec un évier posé, un placard à porte shaker, des portes de placard marrons, un plan de travail en quartz, une crédence blanche, une crédence en quartz modifié, parquet clair, îlot, un sol marron et un plan de travail gris.
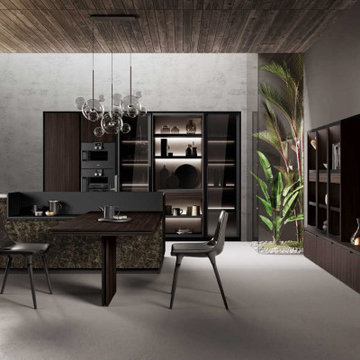
Step into this modern kitchen, a beautifully designed space where the standout feature is a stunning stone island. This central element commands attention, its natural veins and subtle color variations adding depth and visual interest. Complementing the clean lines of the cabinetry and sleek surfaces around, the stone island introduces a touch of natural elegance. In a harmonious blend of the contemporary and the timeless, this modern kitchen offers a stylish, functional space that invites you to gather, cook, and enjoy.
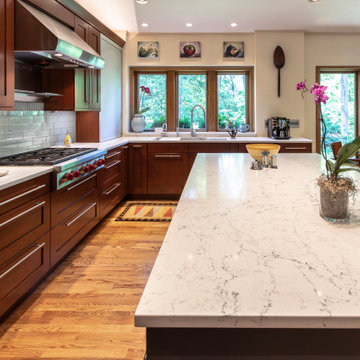
www.nestkbhomedesign.com
Photos: Linda McKee
A large island give you plenty of room for meal prep as well as entertaining.
Inspiration pour une cuisine ouverte encastrable traditionnelle en U de taille moyenne avec un évier encastré, un placard à porte shaker, des portes de placard marrons, un plan de travail en quartz modifié, une crédence grise, une crédence en carreau de verre, parquet clair, îlot, un sol marron, un plan de travail blanc et un plafond voûté.
Inspiration pour une cuisine ouverte encastrable traditionnelle en U de taille moyenne avec un évier encastré, un placard à porte shaker, des portes de placard marrons, un plan de travail en quartz modifié, une crédence grise, une crédence en carreau de verre, parquet clair, îlot, un sol marron, un plan de travail blanc et un plafond voûté.
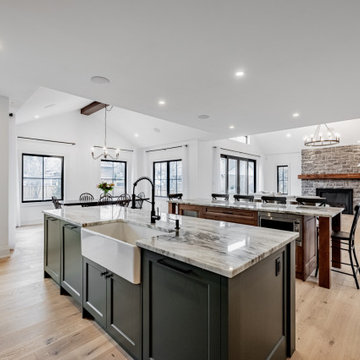
Double Islands that are perfect for entertaining.
Exemple d'une grande cuisine américaine encastrable nature en L avec un évier de ferme, un placard à porte shaker, des portes de placard marrons, un plan de travail en granite, 2 îlots, un plan de travail gris et un plafond voûté.
Exemple d'une grande cuisine américaine encastrable nature en L avec un évier de ferme, un placard à porte shaker, des portes de placard marrons, un plan de travail en granite, 2 îlots, un plan de travail gris et un plafond voûté.
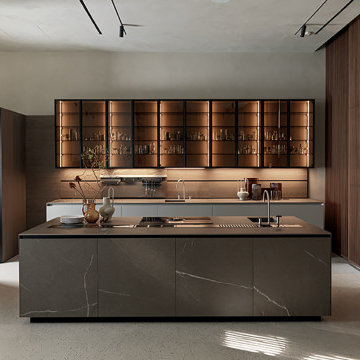
The luxurious design of Laminam Pietra Piasentina Taupe has an impeccable sintered stone that heightens the vivid allure of the island and countertops.
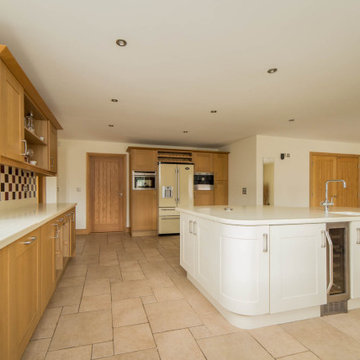
Cette image montre une très grande cuisine ouverte encastrable traditionnelle en L avec un évier posé, un placard à porte shaker, des portes de placard marrons, un plan de travail en surface solide, une crédence multicolore, une crédence en carreau de verre, un sol en calcaire, îlot, un sol beige et un plan de travail blanc.
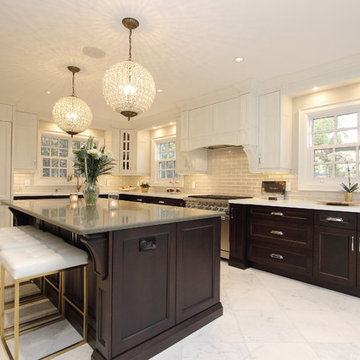
Susan Woodman
Cette photo montre une cuisine américaine encastrable chic de taille moyenne avec un évier encastré, un placard avec porte à panneau encastré, des portes de placard marrons, un plan de travail en quartz modifié, une crédence beige, une crédence en carreau de verre, un sol en marbre, îlot, un sol blanc et un plan de travail blanc.
Cette photo montre une cuisine américaine encastrable chic de taille moyenne avec un évier encastré, un placard avec porte à panneau encastré, des portes de placard marrons, un plan de travail en quartz modifié, une crédence beige, une crédence en carreau de verre, un sol en marbre, îlot, un sol blanc et un plan de travail blanc.
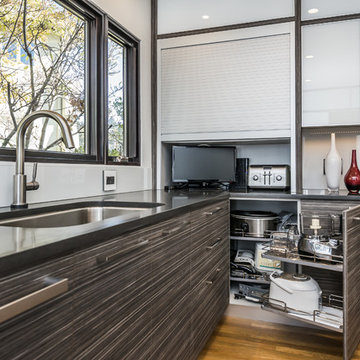
Kitchen design by Nadja Pentic
Idées déco pour une cuisine encastrable contemporaine en L fermée et de taille moyenne avec un évier encastré, un placard à porte plane, des portes de placard marrons, un plan de travail en surface solide, une crédence blanche, une crédence en feuille de verre, un sol en bois brun, un sol marron et plan de travail noir.
Idées déco pour une cuisine encastrable contemporaine en L fermée et de taille moyenne avec un évier encastré, un placard à porte plane, des portes de placard marrons, un plan de travail en surface solide, une crédence blanche, une crédence en feuille de verre, un sol en bois brun, un sol marron et plan de travail noir.

Martis Camp Realty
Idée de décoration pour une grande cuisine ouverte parallèle et encastrable minimaliste avec un évier encastré, un placard à porte plane, des portes de placard marrons, un plan de travail en calcaire, parquet foncé, îlot et un sol marron.
Idée de décoration pour une grande cuisine ouverte parallèle et encastrable minimaliste avec un évier encastré, un placard à porte plane, des portes de placard marrons, un plan de travail en calcaire, parquet foncé, îlot et un sol marron.
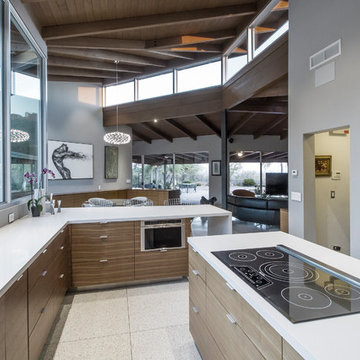
A major kitchen remodel to a spectacular mid-century residence in the Tucson foothills. Project scope included demo of the north facing walls and the roof. The roof was raised and picture windows were added to take advantage of the fantastic view. New terrazzo floors were poured in the renovated kitchen to match the existing floor throughout the home. Custom millwork was created by local craftsmen.
Photo: David Olsen
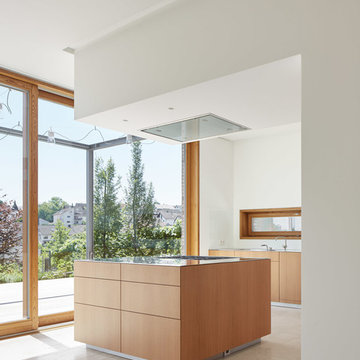
Exemple d'une cuisine ouverte encastrable moderne de taille moyenne avec un placard à porte plane, des portes de placard marrons, un plan de travail en inox, un sol en travertin, îlot et un sol beige.
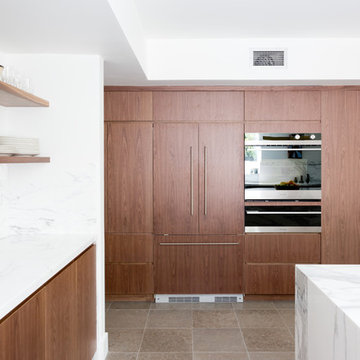
Amy Bartlam
Exemple d'une grande cuisine américaine encastrable tendance en L avec un évier encastré, un placard à porte plane, des portes de placard marrons, plan de travail en marbre, une crédence blanche, une crédence en marbre, un sol en carrelage de céramique, îlot et un sol gris.
Exemple d'une grande cuisine américaine encastrable tendance en L avec un évier encastré, un placard à porte plane, des portes de placard marrons, plan de travail en marbre, une crédence blanche, une crédence en marbre, un sol en carrelage de céramique, îlot et un sol gris.
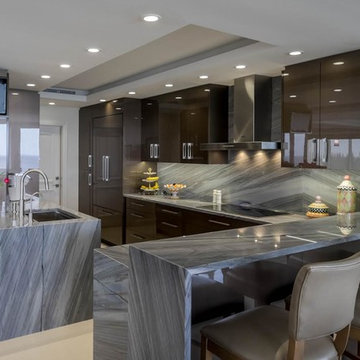
Patrona Marble and Granite - Exotic stone
Aménagement d'une grande cuisine encastrable contemporaine avec un évier 1 bac, un placard à porte plane, des portes de placard marrons, un plan de travail en quartz, une crédence bleue, une crédence en dalle de pierre, un sol en carrelage de porcelaine et 2 îlots.
Aménagement d'une grande cuisine encastrable contemporaine avec un évier 1 bac, un placard à porte plane, des portes de placard marrons, un plan de travail en quartz, une crédence bleue, une crédence en dalle de pierre, un sol en carrelage de porcelaine et 2 îlots.
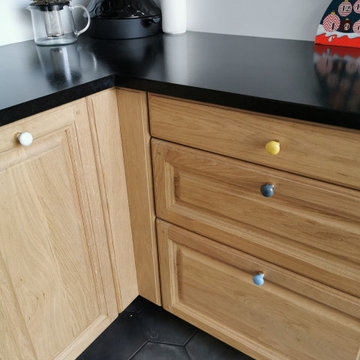
Une cuisine dans un esprit campagne, avec un plan de travail en granit et des meubles en bois. Un grand espace sobre et facile à utiliser.
Exemple d'une très grande cuisine encastrable tendance en L fermée avec un évier 1 bac, un placard à porte affleurante, des portes de placard marrons, un plan de travail en granite, une crédence blanche, une crédence en granite, un sol en carrelage de céramique, une péninsule, un sol multicolore et plan de travail noir.
Exemple d'une très grande cuisine encastrable tendance en L fermée avec un évier 1 bac, un placard à porte affleurante, des portes de placard marrons, un plan de travail en granite, une crédence blanche, une crédence en granite, un sol en carrelage de céramique, une péninsule, un sol multicolore et plan de travail noir.
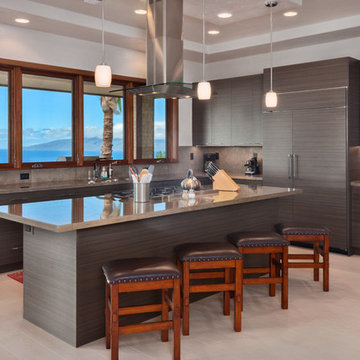
porcelain tile planks (up to 96" x 8")
Aménagement d'une grande cuisine encastrable contemporaine en L fermée avec un sol en carrelage de porcelaine, un placard à porte plane, des portes de placard marrons, un plan de travail en calcaire, une crédence beige, une crédence en dalle de pierre, îlot et un sol beige.
Aménagement d'une grande cuisine encastrable contemporaine en L fermée avec un sol en carrelage de porcelaine, un placard à porte plane, des portes de placard marrons, un plan de travail en calcaire, une crédence beige, une crédence en dalle de pierre, îlot et un sol beige.

Beautiful transformation from a traditional style to a beautiful sleek warm environment. This luxury space is created by Wood-Mode Custom Cabinetry in a Vanguard Plus Matte Classic Walnut. The interior drawer inserts are walnut. The back lit surrounds around the ovens and windows is LED backlit Onyx Slabs. The countertops in the kitchen Mystic Gold Quartz with the bar upper are Dekton Keranium Tech Collection with Legrand Adorne electrical outlets. Appliances: Miele 30” Truffle Brown Convection oven stacked with a combination Miele Steam and convection oven, Dishwasher is Gaggenau fully integrated automatic, Wine cooler, refrigerator and freezer is Thermador. Under counter refrigeration is U Line. The sinks are Blanco Solon Composite System. The ceiling mount hood is Futuro Skylight Series with the drop down ceiling finished in a walnut veneer.
The tile in the pool table room is Bisazza Mosaic Tile with cabinetry by Wood-Mode Custom Cabinetry in the same finishes as the kitchen. Flooring throughout the three living areas is Eleganza Porcelain Tile.
The cabinetry in the adjoining family room is Wood-Mode Custom Cabinetry in the same wood as the other areas in the kitchen but with a High Gloss Walnut. The entertainment wall is Limestone Slab with Limestone Stack Stone. The Lime Stone Stack Stone also accents the pillars in the foyer and the entry to the game room. Speaker system throughout area is SONOS wireless home theatre system.
Idées déco de cuisines encastrables avec des portes de placard marrons
7