Idées déco de cuisines encastrables avec des portes de placard marrons
Trier par :
Budget
Trier par:Populaires du jour
61 - 80 sur 1 565 photos
1 sur 3
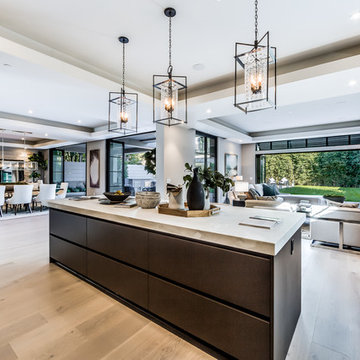
Idées déco pour une cuisine américaine encastrable moderne en L de taille moyenne avec un évier encastré, un placard à porte plane, des portes de placard marrons, un plan de travail en quartz modifié, une crédence blanche, parquet clair, îlot et un plan de travail beige.
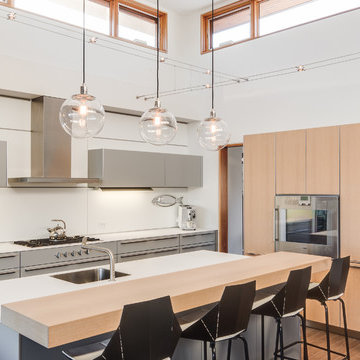
Inspiration pour une cuisine ouverte encastrable design en L de taille moyenne avec un évier 1 bac, un placard à porte plane, un sol en bois brun, îlot, des portes de placard marrons, une crédence blanche et un sol marron.

Mid-Century Modern Restoration
Idées déco pour une cuisine américaine encastrable rétro de taille moyenne avec un évier encastré, un placard à porte plane, des portes de placard marrons, un plan de travail en quartz modifié, une crédence blanche, une crédence en quartz modifié, un sol en terrazzo, îlot, un sol blanc, un plan de travail blanc et poutres apparentes.
Idées déco pour une cuisine américaine encastrable rétro de taille moyenne avec un évier encastré, un placard à porte plane, des portes de placard marrons, un plan de travail en quartz modifié, une crédence blanche, une crédence en quartz modifié, un sol en terrazzo, îlot, un sol blanc, un plan de travail blanc et poutres apparentes.

Clean, contemporary white oak slab cabinets with a white Chroma Crystal White countertop. Cabinets are set off with sleek stainless steel handles. The appliances are also stainless steel. The diswasher is Bosch, the refridgerator is a Kenmore professional built-in, stainless steel. The hood is stainless and glass from Futuro, Venice model. The double oven is stainless steel from LG. The stainless wine cooler is Uline. the stainless steel built-in microwave is form GE. The irridescent glass back splash that sets off the floating bar cabinet and surrounds window is Vihara Irridescent 1 x 4 glass in Puka. Perfect for entertaining. The floors are Italian ceramic planks that look like hardwood in a driftwood color. Simply gorgeous. Lighting is recessed and kept to a minimum to maintain the crisp clean look the client was striving for. I added a pop of orange and turquoise (not seen in the photos) for pillows on a bench as well as on the accessories. Cabinet fabricator, Mark Klindt ~ www.creativewoodworks.info

Amy Bartlam
Cette image montre une grande cuisine encastrable design en L avec îlot, un placard à porte plane, une crédence en marbre, un évier encastré, des portes de placard marrons, plan de travail en marbre, une crédence blanche, un sol en carrelage de céramique, un sol gris et un plan de travail gris.
Cette image montre une grande cuisine encastrable design en L avec îlot, un placard à porte plane, une crédence en marbre, un évier encastré, des portes de placard marrons, plan de travail en marbre, une crédence blanche, un sol en carrelage de céramique, un sol gris et un plan de travail gris.

Renovated kitchen
Aménagement d'une cuisine encastrable contemporaine en U de taille moyenne avec un évier 1 bac, un placard à porte plane, des portes de placard marrons, une crédence métallisée, une crédence en dalle métallique, parquet clair, une péninsule et un plan de travail blanc.
Aménagement d'une cuisine encastrable contemporaine en U de taille moyenne avec un évier 1 bac, un placard à porte plane, des portes de placard marrons, une crédence métallisée, une crédence en dalle métallique, parquet clair, une péninsule et un plan de travail blanc.

Aménagement d'une cuisine américaine parallèle et encastrable bord de mer de taille moyenne avec un évier de ferme, un placard avec porte à panneau surélevé, des portes de placard marrons, un plan de travail en quartz modifié, une crédence noire, une crédence en céramique, un sol en bois brun, îlot, un sol marron et un plan de travail blanc.

Third Act Media Photo, kitchen by Italkraft
Cette image montre une grande cuisine encastrable minimaliste avec un placard à porte plane, des portes de placard marrons, un plan de travail en surface solide, sol en béton ciré, îlot, un sol gris et plan de travail noir.
Cette image montre une grande cuisine encastrable minimaliste avec un placard à porte plane, des portes de placard marrons, un plan de travail en surface solide, sol en béton ciré, îlot, un sol gris et plan de travail noir.
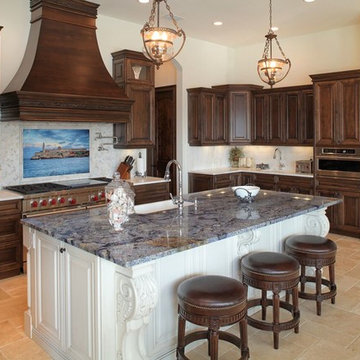
Cette photo montre une grande cuisine ouverte encastrable méditerranéenne en U avec un placard avec porte à panneau surélevé, des portes de placard marrons, un plan de travail en granite, une crédence beige, une crédence en carrelage de pierre, un sol en travertin et îlot.

Kitchen design by Nadja Pentic
Cette image montre une cuisine encastrable et bicolore design en L fermée et de taille moyenne avec un évier encastré, un placard à porte plane, un sol en bois brun, un sol marron, des portes de placard marrons, un plan de travail en surface solide, une crédence blanche, une crédence en feuille de verre et plan de travail noir.
Cette image montre une cuisine encastrable et bicolore design en L fermée et de taille moyenne avec un évier encastré, un placard à porte plane, un sol en bois brun, un sol marron, des portes de placard marrons, un plan de travail en surface solide, une crédence blanche, une crédence en feuille de verre et plan de travail noir.
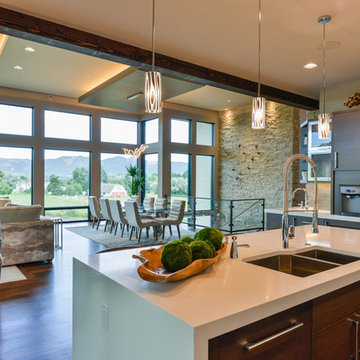
Aménagement d'une grande cuisine ouverte encastrable contemporaine en L avec un évier 2 bacs, un placard à porte plane, des portes de placard marrons, un plan de travail en surface solide, une crédence grise, une crédence en carreau de verre, parquet foncé, îlot et un sol marron.
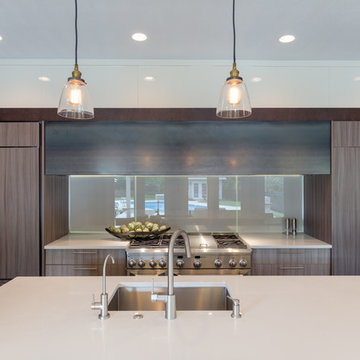
Design by Lauren Levant, Photography by Dave Bryce
Idée de décoration pour une cuisine américaine encastrable tradition en L de taille moyenne avec un évier encastré, un placard à porte plane, des portes de placard marrons, un plan de travail en stratifié, une crédence grise, une crédence en feuille de verre, parquet foncé, îlot et un sol marron.
Idée de décoration pour une cuisine américaine encastrable tradition en L de taille moyenne avec un évier encastré, un placard à porte plane, des portes de placard marrons, un plan de travail en stratifié, une crédence grise, une crédence en feuille de verre, parquet foncé, îlot et un sol marron.
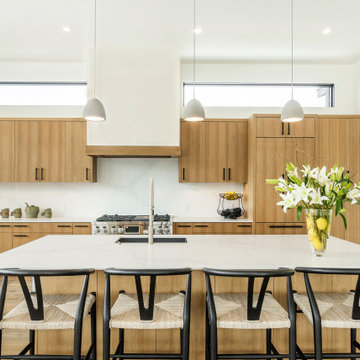
Gourmet kitchen with white oak flat panel cabinets, paneled SKS appliance package, large inviting island and abundant natural light.
Réalisation d'une grande cuisine américaine encastrable design avec un évier encastré, un placard à porte plane, des portes de placard marrons, un plan de travail en quartz modifié, une crédence blanche, une crédence en quartz modifié, parquet clair, îlot, un sol marron, un plan de travail blanc et un plafond voûté.
Réalisation d'une grande cuisine américaine encastrable design avec un évier encastré, un placard à porte plane, des portes de placard marrons, un plan de travail en quartz modifié, une crédence blanche, une crédence en quartz modifié, parquet clair, îlot, un sol marron, un plan de travail blanc et un plafond voûté.
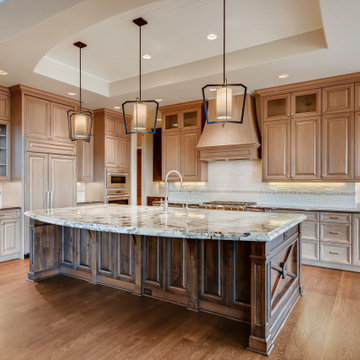
We custom designed the island end detail and our cabinet line Davis Mill & Cabinet made it for us giving the customer a personal touch.
Cette image montre une très grande cuisine ouverte encastrable traditionnelle en L avec un placard avec porte à panneau surélevé, des portes de placard marrons, un plan de travail en granite, une crédence beige, un sol en bois brun, îlot, un sol marron et un plan de travail marron.
Cette image montre une très grande cuisine ouverte encastrable traditionnelle en L avec un placard avec porte à panneau surélevé, des portes de placard marrons, un plan de travail en granite, une crédence beige, un sol en bois brun, îlot, un sol marron et un plan de travail marron.
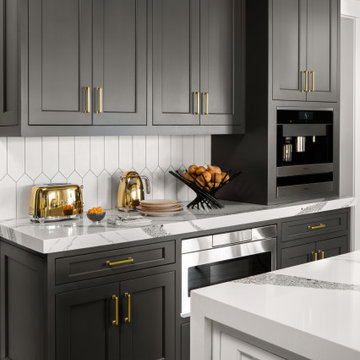
Photo credit Stylish Productions
Aménagement d'une cuisine encastrable moderne de taille moyenne avec un évier de ferme, un placard avec porte à panneau encastré, des portes de placard marrons, un plan de travail en quartz modifié, une crédence blanche, une crédence en carreau de porcelaine, parquet clair, îlot, un plan de travail blanc et poutres apparentes.
Aménagement d'une cuisine encastrable moderne de taille moyenne avec un évier de ferme, un placard avec porte à panneau encastré, des portes de placard marrons, un plan de travail en quartz modifié, une crédence blanche, une crédence en carreau de porcelaine, parquet clair, îlot, un plan de travail blanc et poutres apparentes.

Inspiration pour une grande cuisine ouverte encastrable minimaliste avec un évier posé, un placard à porte plane, des portes de placard marrons, un plan de travail en quartz, une crédence grise, une crédence en carrelage de pierre, un sol en carrelage de porcelaine, îlot, un sol gris et un plan de travail gris.
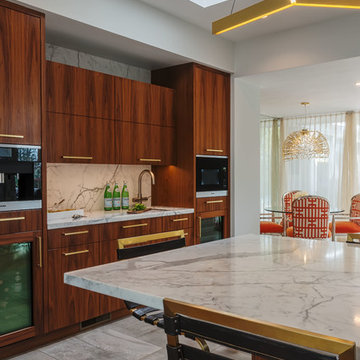
Custom Walnut Kitchen by Inplace Studio
Idées déco pour une grande cuisine américaine encastrable rétro en L avec un évier encastré, un placard à porte plane, des portes de placard marrons, plan de travail en marbre, une crédence blanche, une crédence en dalle de pierre, un sol en carrelage de porcelaine et îlot.
Idées déco pour une grande cuisine américaine encastrable rétro en L avec un évier encastré, un placard à porte plane, des portes de placard marrons, plan de travail en marbre, une crédence blanche, une crédence en dalle de pierre, un sol en carrelage de porcelaine et îlot.

カウンターを正面から見ます。
施主が今日まで大事に使ってきた様々な家具・調度品、そして50年の年月を経た梁とのコントラストがよりモダンな印象を与えてくれます。
Aménagement d'une cuisine ouverte parallèle et encastrable asiatique avec un évier encastré, un placard sans porte, des portes de placard marrons, un plan de travail en inox, une crédence grise, parquet clair et îlot.
Aménagement d'une cuisine ouverte parallèle et encastrable asiatique avec un évier encastré, un placard sans porte, des portes de placard marrons, un plan de travail en inox, une crédence grise, parquet clair et îlot.

A combination of quarter sawn white oak material with kerf cuts creates harmony between the cabinets and the warm, modern architecture of the home. We mirrored the waterfall of the island to the base cabinets on the range wall. This project was unique because the client wanted the same kitchen layout as their previous home but updated with modern lines to fit the architecture. Floating shelves were swapped out for an open tile wall, and we added a double access countertwall cabinet to the right of the range for additional storage. This cabinet has hidden front access storage using an intentionally placed kerf cut and modern handleless design. The kerf cut material at the knee space of the island is extended to the sides, emphasizing a sense of depth. The palette is neutral with warm woods, dark stain, light surfaces, and the pearlescent tone of the backsplash; giving the client’s art collection a beautiful neutral backdrop to be celebrated.
For the laundry we chose a micro shaker style cabinet door for a clean, transitional design. A folding surface over the washer and dryer as well as an intentional space for a dog bed create a space as functional as it is lovely. The color of the wall picks up on the tones of the beautiful marble tile floor and an art wall finishes out the space.
In the master bath warm taupe tones of the wall tile play off the warm tones of the textured laminate cabinets. A tiled base supports the vanity creating a floating feel while also providing accessibility as well as ease of cleaning.
An entry coat closet designed to feel like a furniture piece in the entry flows harmoniously with the warm taupe finishes of the brick on the exterior of the home. We also brought the kerf cut of the kitchen in and used a modern handleless design.
The mudroom provides storage for coats with clothing rods as well as open cubbies for a quick and easy space to drop shoes. Warm taupe was brought in from the entry and paired with the micro shaker of the laundry.
In the guest bath we combined the kerf cut of the kitchen and entry in a stained maple to play off the tones of the shower tile and dynamic Patagonia granite countertops.
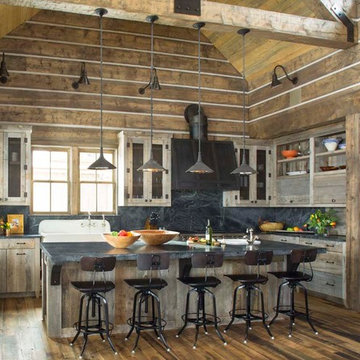
TEAM //// Architect: Design Associates, Inc. ////
Builder: Beck Building Company ////
Interior Design: Rebal Design ////
Landscape: Rocky Mountain Custom Landscapes ////
Photos: Kimberly Gavin Photography
Idées déco de cuisines encastrables avec des portes de placard marrons
4