Idées déco de cuisines encastrables avec des portes de placard marrons
Trier par :
Budget
Trier par:Populaires du jour
21 - 40 sur 1 565 photos
1 sur 3
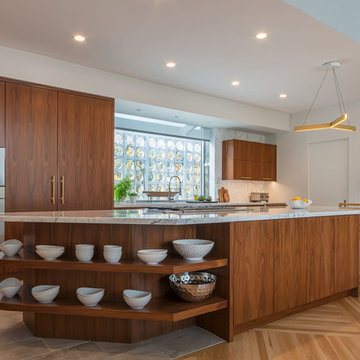
Custom Walnut Kitchen by Inplace Studio
Cette image montre une grande cuisine américaine encastrable vintage en L avec un évier encastré, un placard à porte plane, des portes de placard marrons, plan de travail en marbre, une crédence blanche, une crédence en dalle de pierre, un sol en carrelage de porcelaine et îlot.
Cette image montre une grande cuisine américaine encastrable vintage en L avec un évier encastré, un placard à porte plane, des portes de placard marrons, plan de travail en marbre, une crédence blanche, une crédence en dalle de pierre, un sol en carrelage de porcelaine et îlot.
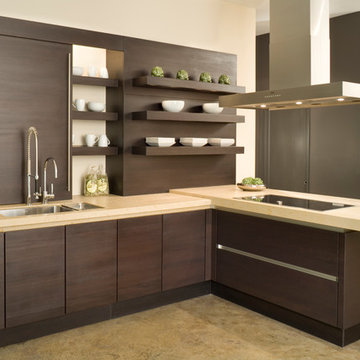
The front display at our Kansas City showroom features dark pine veneer on a slab door with the signature SieMatic channel system, meaning no visible hardware! The 4cm and 8cm countertops are created from a rough Limestone.
Photograph by Bob Greenspan
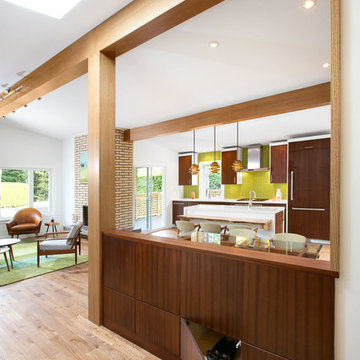
Ema Peter Photography http://www.emapeter.com/
Constructed by Best Builders. http://www.houzz.com/pro/bestbuildersca/ www.bestbuilders.ca
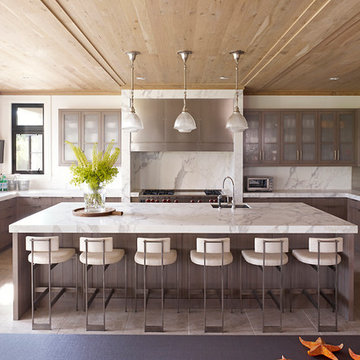
Peter Murdock
Réalisation d'une cuisine encastrable design en U avec un placard à porte vitrée, un évier 1 bac, des portes de placard marrons, une crédence blanche et une crédence en dalle de pierre.
Réalisation d'une cuisine encastrable design en U avec un placard à porte vitrée, un évier 1 bac, des portes de placard marrons, une crédence blanche et une crédence en dalle de pierre.
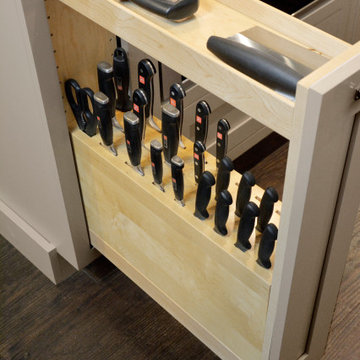
Dura Supreme Cabinetry's shallow tray above a Pull-Out Knife Block offers convenient storage for short spice jars extra cutlery tools, and other small misc. items. While the knife block below holds and protects a large collection of knives and cutlery tools.
This white-on-white kitchen design has a transitional style and incorporates beautiful clean lines. It features a Personal Paint Match finish on the Kitchen Island matched to Sherwin-Williams "Threshold Taupe" SW7501 and a mix of light tan paint and vibrant orange décor. These colors really pop out on the “white canvas” of this design. The designer chose a beautiful combination of white Dura Supreme cabinetry (in "Classic White" paint), white subway tile backsplash, white countertops, white trim, and a white sink. The built-in breakfast nook (L-shaped banquette bench seating) attached to the kitchen island was the perfect choice to give this kitchen seating for entertaining and a kitchen island that will still have free counter space while the homeowner entertains.
Design by Studio M Kitchen & Bath, Plymouth, Minnesota.
Request a FREE Dura Supreme Brochure Packet:
https://www.durasupreme.com/request-brochures/
Find a Dura Supreme Showroom near you today:
https://www.durasupreme.com/request-brochures
Want to become a Dura Supreme Dealer? Go to:
https://www.durasupreme.com/become-a-cabinet-dealer-request-form/
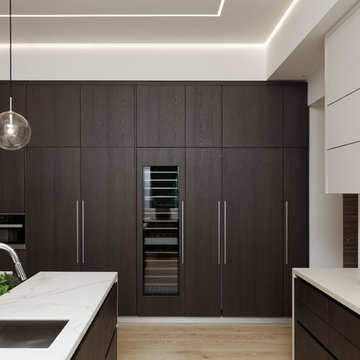
Designers: Susan Bowen & Revital Kaufman-Meron
Photos: LucidPic Photography - Rich Anderson
Réalisation d'une grande cuisine américaine encastrable minimaliste en L avec un évier encastré, un placard à porte plane, une crédence en dalle de pierre, parquet clair, îlot, un sol beige, des portes de placard marrons, plan de travail en marbre, une crédence beige et un plan de travail beige.
Réalisation d'une grande cuisine américaine encastrable minimaliste en L avec un évier encastré, un placard à porte plane, une crédence en dalle de pierre, parquet clair, îlot, un sol beige, des portes de placard marrons, plan de travail en marbre, une crédence beige et un plan de travail beige.
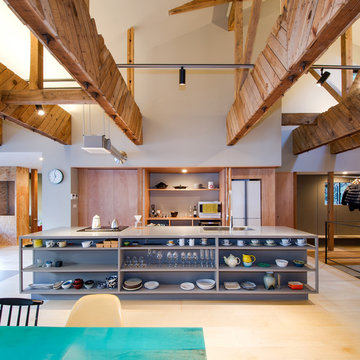
カウンターを正面から見ます。
施主が今日まで大事に使ってきた様々な家具・調度品、そして50年の年月を経た梁とのコントラストがよりモダンな印象を与えてくれます。
Idée de décoration pour une cuisine ouverte parallèle et encastrable asiatique avec un évier encastré, un placard sans porte, parquet clair, îlot, des portes de placard marrons et une crédence grise.
Idée de décoration pour une cuisine ouverte parallèle et encastrable asiatique avec un évier encastré, un placard sans porte, parquet clair, îlot, des portes de placard marrons et une crédence grise.
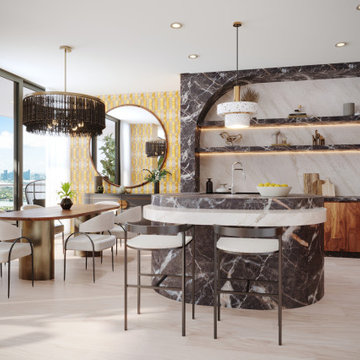
A tropical penthouse retreat that is the epitome of Miami luxury. With stylish bohemian influences, a vibrant and colorful palette, and sultry textures blended into every element.
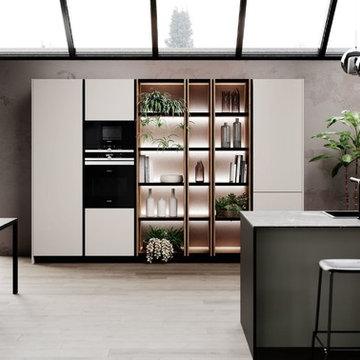
Open shelves and boxes in American Walnut all lit up with LED accents
Aménagement d'une cuisine ouverte encastrable contemporaine en L de taille moyenne avec un évier posé, un placard à porte plane, des portes de placard marrons, un plan de travail en quartz modifié, parquet clair, un sol marron et un plan de travail multicolore.
Aménagement d'une cuisine ouverte encastrable contemporaine en L de taille moyenne avec un évier posé, un placard à porte plane, des portes de placard marrons, un plan de travail en quartz modifié, parquet clair, un sol marron et un plan de travail multicolore.
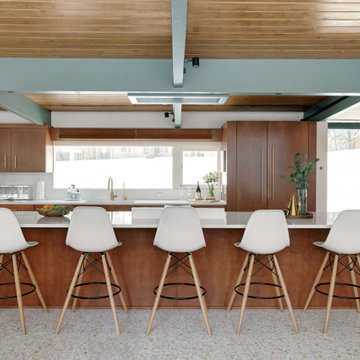
Mid-Century Modern Restoration
Réalisation d'une cuisine américaine encastrable vintage de taille moyenne avec un évier encastré, un placard à porte plane, des portes de placard marrons, un plan de travail en quartz modifié, une crédence blanche, une crédence en quartz modifié, un sol en terrazzo, îlot, un sol blanc, un plan de travail blanc et poutres apparentes.
Réalisation d'une cuisine américaine encastrable vintage de taille moyenne avec un évier encastré, un placard à porte plane, des portes de placard marrons, un plan de travail en quartz modifié, une crédence blanche, une crédence en quartz modifié, un sol en terrazzo, îlot, un sol blanc, un plan de travail blanc et poutres apparentes.
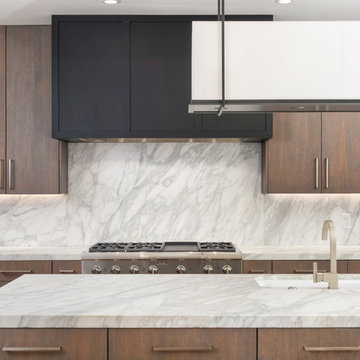
Inspiration pour une grande cuisine ouverte encastrable design en L avec un évier encastré, un placard à porte plane, des portes de placard marrons, plan de travail en marbre, une crédence blanche, une crédence en dalle de pierre, parquet clair, îlot, un sol marron et un plan de travail blanc.

Photography by Lucas Henning.
Idée de décoration pour une arrière-cuisine encastrable champêtre en U de taille moyenne avec un évier encastré, un placard avec porte à panneau surélevé, des portes de placard marrons, plan de travail carrelé, une crédence beige, une crédence en carreau de porcelaine, un sol en bois brun, îlot, un sol marron et un plan de travail beige.
Idée de décoration pour une arrière-cuisine encastrable champêtre en U de taille moyenne avec un évier encastré, un placard avec porte à panneau surélevé, des portes de placard marrons, plan de travail carrelé, une crédence beige, une crédence en carreau de porcelaine, un sol en bois brun, îlot, un sol marron et un plan de travail beige.
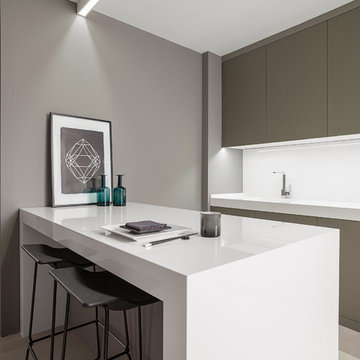
Pavimento porcelánico de gran formato XLIGHT Premium AGED Clay Nature by URBATEK - PORCELANOSA Grupo
Cette photo montre une cuisine parallèle et encastrable moderne de taille moyenne avec un évier intégré, un placard à porte plane, des portes de placard marrons, une crédence blanche, un sol en carrelage de céramique, un sol beige, un plan de travail blanc et une péninsule.
Cette photo montre une cuisine parallèle et encastrable moderne de taille moyenne avec un évier intégré, un placard à porte plane, des portes de placard marrons, une crédence blanche, un sol en carrelage de céramique, un sol beige, un plan de travail blanc et une péninsule.

A combination of quarter sawn white oak material with kerf cuts creates harmony between the cabinets and the warm, modern architecture of the home. We mirrored the waterfall of the island to the base cabinets on the range wall. This project was unique because the client wanted the same kitchen layout as their previous home but updated with modern lines to fit the architecture. Floating shelves were swapped out for an open tile wall, and we added a double access countertwall cabinet to the right of the range for additional storage. This cabinet has hidden front access storage using an intentionally placed kerf cut and modern handleless design. The kerf cut material at the knee space of the island is extended to the sides, emphasizing a sense of depth. The palette is neutral with warm woods, dark stain, light surfaces, and the pearlescent tone of the backsplash; giving the client’s art collection a beautiful neutral backdrop to be celebrated.
For the laundry we chose a micro shaker style cabinet door for a clean, transitional design. A folding surface over the washer and dryer as well as an intentional space for a dog bed create a space as functional as it is lovely. The color of the wall picks up on the tones of the beautiful marble tile floor and an art wall finishes out the space.
In the master bath warm taupe tones of the wall tile play off the warm tones of the textured laminate cabinets. A tiled base supports the vanity creating a floating feel while also providing accessibility as well as ease of cleaning.
An entry coat closet designed to feel like a furniture piece in the entry flows harmoniously with the warm taupe finishes of the brick on the exterior of the home. We also brought the kerf cut of the kitchen in and used a modern handleless design.
The mudroom provides storage for coats with clothing rods as well as open cubbies for a quick and easy space to drop shoes. Warm taupe was brought in from the entry and paired with the micro shaker of the laundry.
In the guest bath we combined the kerf cut of the kitchen and entry in a stained maple to play off the tones of the shower tile and dynamic Patagonia granite countertops.
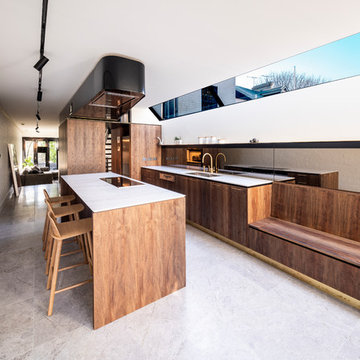
Grant Leslie
Idées déco pour une cuisine encastrable et parallèle moderne avec un placard à porte plane, des portes de placard marrons, plan de travail en marbre, une crédence métallisée, une crédence miroir, îlot, un plan de travail blanc et un évier 2 bacs.
Idées déco pour une cuisine encastrable et parallèle moderne avec un placard à porte plane, des portes de placard marrons, plan de travail en marbre, une crédence métallisée, une crédence miroir, îlot, un plan de travail blanc et un évier 2 bacs.
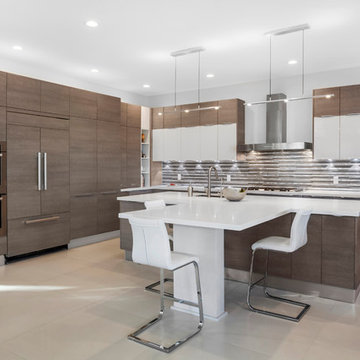
ginger photography
Exemple d'une cuisine encastrable tendance en L de taille moyenne avec un évier encastré, un placard à porte plane, des portes de placard marrons, une crédence métallisée, une crédence en dalle métallique et un sol beige.
Exemple d'une cuisine encastrable tendance en L de taille moyenne avec un évier encastré, un placard à porte plane, des portes de placard marrons, une crédence métallisée, une crédence en dalle métallique et un sol beige.
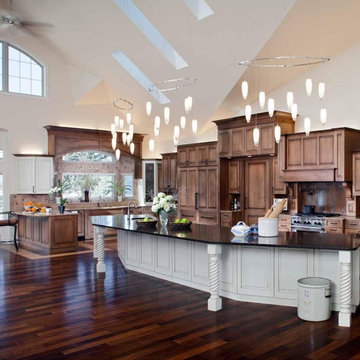
Idée de décoration pour une très grande cuisine ouverte encastrable design en U avec un évier encastré, un placard avec porte à panneau surélevé, des portes de placard marrons, un plan de travail en quartz modifié, une crédence marron, une crédence en travertin, parquet foncé, îlot, un sol marron, plan de travail noir et un plafond voûté.
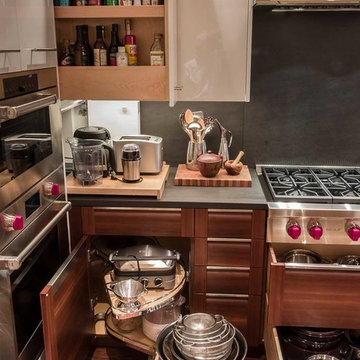
lemans corner storage unit, pull out for spices and small bottles, pot storage under Wolf rangetop.
Cette image montre une cuisine encastrable design en L fermée et de taille moyenne avec un évier encastré, un placard à porte plane, des portes de placard marrons, un plan de travail en quartz modifié, une crédence grise, une crédence en dalle de pierre, un sol en bois brun, îlot et un sol marron.
Cette image montre une cuisine encastrable design en L fermée et de taille moyenne avec un évier encastré, un placard à porte plane, des portes de placard marrons, un plan de travail en quartz modifié, une crédence grise, une crédence en dalle de pierre, un sol en bois brun, îlot et un sol marron.
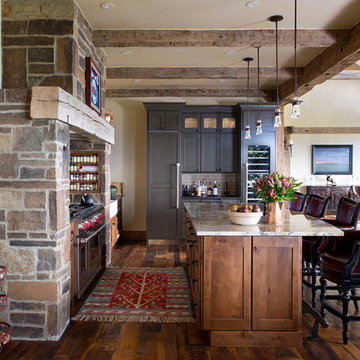
Architect: RMT Architects
Builder: Treelines Homes
Cette photo montre une grande cuisine américaine encastrable montagne en L avec un évier encastré, un placard à porte shaker, des portes de placard marrons, plan de travail en marbre, une crédence blanche, une crédence en céramique, un sol en bois brun et îlot.
Cette photo montre une grande cuisine américaine encastrable montagne en L avec un évier encastré, un placard à porte shaker, des portes de placard marrons, plan de travail en marbre, une crédence blanche, une crédence en céramique, un sol en bois brun et îlot.
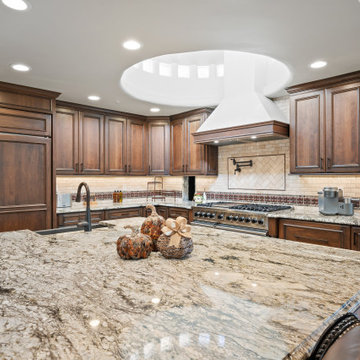
Custom hood and circular vaulted ceiling.
Exemple d'une cuisine encastrable méditerranéenne avec un évier de ferme, un placard à porte plane, des portes de placard marrons, un plan de travail en granite, une crédence beige, une crédence en travertin, un sol en travertin, un sol beige, un plan de travail blanc et un plafond voûté.
Exemple d'une cuisine encastrable méditerranéenne avec un évier de ferme, un placard à porte plane, des portes de placard marrons, un plan de travail en granite, une crédence beige, une crédence en travertin, un sol en travertin, un sol beige, un plan de travail blanc et un plafond voûté.
Idées déco de cuisines encastrables avec des portes de placard marrons
2