Idées déco de cuisines encastrables avec des portes de placard marrons
Trier par :
Budget
Trier par:Populaires du jour
81 - 100 sur 1 565 photos
1 sur 3
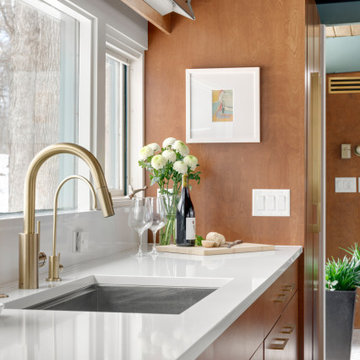
Mid-Century Modern Restoration
Aménagement d'une cuisine américaine encastrable rétro de taille moyenne avec un évier encastré, un placard à porte plane, des portes de placard marrons, un plan de travail en quartz modifié, une crédence blanche, une crédence en quartz modifié, un sol en terrazzo, îlot, un sol blanc, un plan de travail blanc et poutres apparentes.
Aménagement d'une cuisine américaine encastrable rétro de taille moyenne avec un évier encastré, un placard à porte plane, des portes de placard marrons, un plan de travail en quartz modifié, une crédence blanche, une crédence en quartz modifié, un sol en terrazzo, îlot, un sol blanc, un plan de travail blanc et poutres apparentes.

www.nestkbhomedesign.com
Photos: Linda McKee
With large cabinet space everything you ever needed to be a chef has the perfect space.
Inspiration pour une cuisine ouverte encastrable traditionnelle en U de taille moyenne avec un évier encastré, un placard à porte shaker, des portes de placard marrons, un plan de travail en quartz modifié, une crédence grise, une crédence en carreau de verre, parquet clair, îlot, un sol marron, un plan de travail blanc et un plafond voûté.
Inspiration pour une cuisine ouverte encastrable traditionnelle en U de taille moyenne avec un évier encastré, un placard à porte shaker, des portes de placard marrons, un plan de travail en quartz modifié, une crédence grise, une crédence en carreau de verre, parquet clair, îlot, un sol marron, un plan de travail blanc et un plafond voûté.
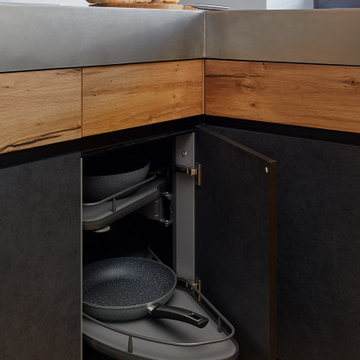
Кухня, модель Era.
Корпус - ЛДСП 18мм влагостойкая, P5E1, декор вулканический серый.
Фасады - итальянский пластик Arpa/Resopal.
Фасады, боковины - шпонированные натуральной древесиной дуба ретро, основа МДФ 19мм, лак глубоко матовый.
Фасады витрин - беленое стекло, основа - алюминиевый профиль.
Внутренняя отделка витрин - шпонированные натуральной древесиной дуба ретро, основа МДФ 19мм, лак глубоко матовый.
Полки витрин - закаленное стекло.
Мини-бар - шпонированный натуральной древесиной дуба ретро, основа МДФ 19мм, лак глубоко матовый.
Стеновая панель - шпонированая натуральной древесиной дуба ретро, основа МДФ 19мм, лак глубоко матовый.
Полки - нержавеющая сатинированная сталь 3мм.
Фартук - нержавеющая сатинированная сталь.
Столешница - нержавеющая сатинированная сталь.
Барная стойка - массив дуба.
Диодная подсветка рабочей зоны.
Диодная подсветка витрин.
Диодная подсветка мини-бара.
Механизмы открывания - ручка-профиль, Blum Tip-on.
Механизмы закрывания Blum Blumotion.
Ящики Blum Legrabox pure - 3 группы.
Волшебный уголок Vauth Sagel Cornerstone.
Бутылочница Vauth Sagel.
Мусорная система выдвижная.
Лоток для приборов.
Сушилка для посуды.
Встраиваемые розетки для малой бытовой техники в столешнице.
Смеситель Reginox.
Мойка Reginox.
Стоимость проекта - 1 122 000 руб.
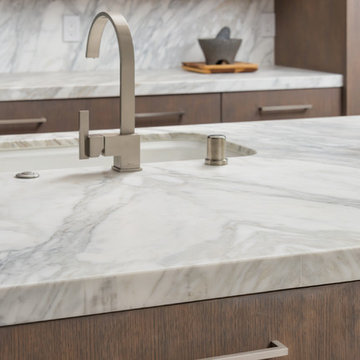
Idée de décoration pour une grande cuisine ouverte encastrable design en L avec un évier encastré, un placard à porte plane, des portes de placard marrons, plan de travail en marbre, une crédence blanche, une crédence en dalle de pierre, parquet clair, îlot, un sol marron et un plan de travail blanc.
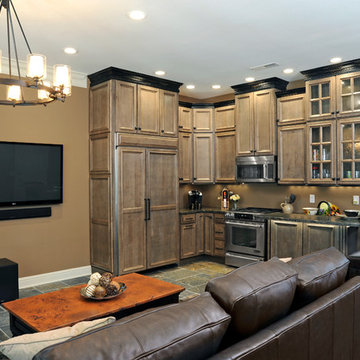
Inspiration pour une petite cuisine ouverte encastrable chalet en L avec un placard à porte affleurante, des portes de placard marrons, un plan de travail en granite, un sol en ardoise et une péninsule.

A combination of quarter sawn white oak material with kerf cuts creates harmony between the cabinets and the warm, modern architecture of the home. We mirrored the waterfall of the island to the base cabinets on the range wall. This project was unique because the client wanted the same kitchen layout as their previous home but updated with modern lines to fit the architecture. Floating shelves were swapped out for an open tile wall, and we added a double access countertwall cabinet to the right of the range for additional storage. This cabinet has hidden front access storage using an intentionally placed kerf cut and modern handleless design. The kerf cut material at the knee space of the island is extended to the sides, emphasizing a sense of depth. The palette is neutral with warm woods, dark stain, light surfaces, and the pearlescent tone of the backsplash; giving the client’s art collection a beautiful neutral backdrop to be celebrated.
For the laundry we chose a micro shaker style cabinet door for a clean, transitional design. A folding surface over the washer and dryer as well as an intentional space for a dog bed create a space as functional as it is lovely. The color of the wall picks up on the tones of the beautiful marble tile floor and an art wall finishes out the space.
In the master bath warm taupe tones of the wall tile play off the warm tones of the textured laminate cabinets. A tiled base supports the vanity creating a floating feel while also providing accessibility as well as ease of cleaning.
An entry coat closet designed to feel like a furniture piece in the entry flows harmoniously with the warm taupe finishes of the brick on the exterior of the home. We also brought the kerf cut of the kitchen in and used a modern handleless design.
The mudroom provides storage for coats with clothing rods as well as open cubbies for a quick and easy space to drop shoes. Warm taupe was brought in from the entry and paired with the micro shaker of the laundry.
In the guest bath we combined the kerf cut of the kitchen and entry in a stained maple to play off the tones of the shower tile and dynamic Patagonia granite countertops.
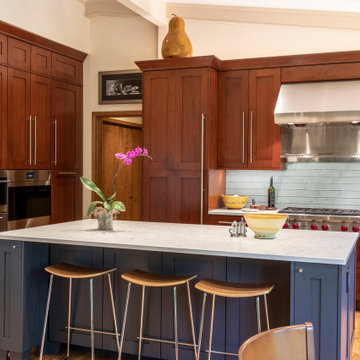
www.nestkbhomedesign.com
Photos: Linda McKee
With an open concept kitchen, this large kitchen island makes entertaining a breeze.
Idée de décoration pour une cuisine ouverte encastrable tradition en U de taille moyenne avec un évier encastré, un placard à porte shaker, des portes de placard marrons, un plan de travail en quartz modifié, une crédence grise, une crédence en carreau de verre, parquet clair, îlot, un sol marron, un plan de travail blanc et un plafond voûté.
Idée de décoration pour une cuisine ouverte encastrable tradition en U de taille moyenne avec un évier encastré, un placard à porte shaker, des portes de placard marrons, un plan de travail en quartz modifié, une crédence grise, une crédence en carreau de verre, parquet clair, îlot, un sol marron, un plan de travail blanc et un plafond voûté.
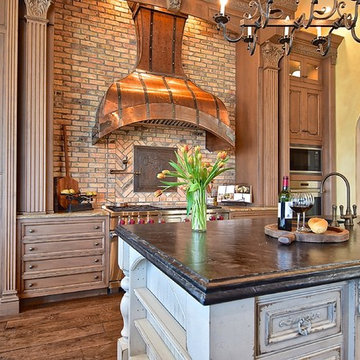
Rick Ambrose of iSeeHomes.com
Cette photo montre une très grande cuisine américaine encastrable méditerranéenne avec un évier de ferme, un placard avec porte à panneau surélevé, des portes de placard marrons, un plan de travail en granite, une crédence marron, une crédence en carreau de verre, parquet foncé, îlot et un sol marron.
Cette photo montre une très grande cuisine américaine encastrable méditerranéenne avec un évier de ferme, un placard avec porte à panneau surélevé, des portes de placard marrons, un plan de travail en granite, une crédence marron, une crédence en carreau de verre, parquet foncé, îlot et un sol marron.
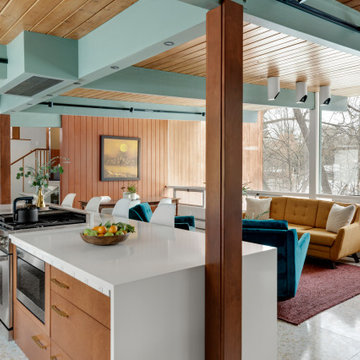
Mid-Century Modern Restoration
Inspiration pour une cuisine américaine encastrable vintage de taille moyenne avec un évier encastré, un placard à porte plane, des portes de placard marrons, un plan de travail en quartz modifié, une crédence blanche, une crédence en quartz modifié, un sol en terrazzo, îlot, un sol blanc, un plan de travail blanc et poutres apparentes.
Inspiration pour une cuisine américaine encastrable vintage de taille moyenne avec un évier encastré, un placard à porte plane, des portes de placard marrons, un plan de travail en quartz modifié, une crédence blanche, une crédence en quartz modifié, un sol en terrazzo, îlot, un sol blanc, un plan de travail blanc et poutres apparentes.
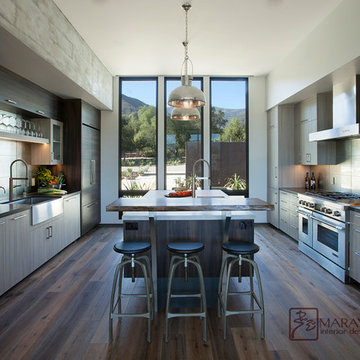
Modern Home Interiors and Exteriors, featuring clean lines, textures, colors and simple design with floor to ceiling windows. Hardwood, slate, and porcelain floors, all natural materials that give a sense of warmth throughout the spaces. Some homes have steel exposed beams and monolith concrete and galvanized steel walls to give a sense of weight and coolness in these very hot, sunny Southern California locations. Kitchens feature built in appliances, and glass backsplashes. Living rooms have contemporary style fireplaces and custom upholstery for the most comfort.
Bedroom headboards are upholstered, with most master bedrooms having modern wall fireplaces surounded by large porcelain tiles.
Project Locations: Ojai, Santa Barbara, Westlake, California. Projects designed by Maraya Interior Design. From their beautiful resort town of Ojai, they serve clients in Montecito, Hope Ranch, Malibu, Westlake and Calabasas, across the tri-county areas of Santa Barbara, Ventura and Los Angeles, south to Hidden Hills- north through Solvang and more.
Modern Ojai home designed by Maraya and Tim Droney
Patrick Price Photography.
Modern Ojai home designed by Maraya and Tim Droney.
Patrick Price photo
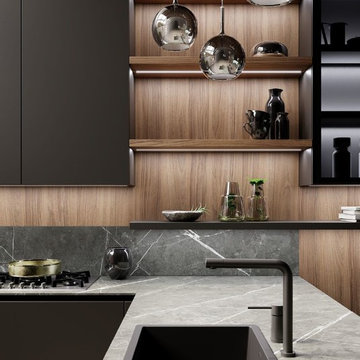
Open shelves and boxes in American Walnut all lit up with LED accents
Idée de décoration pour une cuisine ouverte encastrable design en L de taille moyenne avec un évier posé, un placard à porte plane, des portes de placard marrons, un plan de travail en quartz modifié, parquet clair, un sol marron et un plan de travail multicolore.
Idée de décoration pour une cuisine ouverte encastrable design en L de taille moyenne avec un évier posé, un placard à porte plane, des portes de placard marrons, un plan de travail en quartz modifié, parquet clair, un sol marron et un plan de travail multicolore.

Photo credit Stylish Productions
Réalisation d'une cuisine encastrable tradition de taille moyenne avec un évier de ferme, un placard avec porte à panneau encastré, des portes de placard marrons, un plan de travail en quartz modifié, une crédence blanche, une crédence en carreau de porcelaine, parquet clair, îlot, un plan de travail blanc et poutres apparentes.
Réalisation d'une cuisine encastrable tradition de taille moyenne avec un évier de ferme, un placard avec porte à panneau encastré, des portes de placard marrons, un plan de travail en quartz modifié, une crédence blanche, une crédence en carreau de porcelaine, parquet clair, îlot, un plan de travail blanc et poutres apparentes.
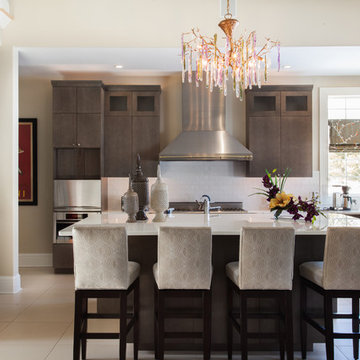
Réalisation d'une cuisine encastrable tradition avec un placard à porte plane, des portes de placard marrons, une crédence blanche, une crédence en carrelage métro et îlot.
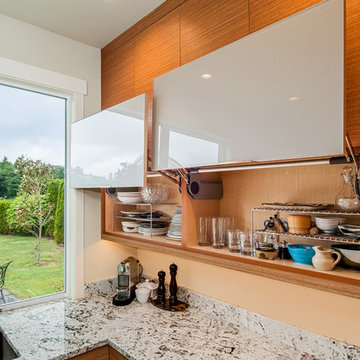
Featured on Houzz: 'Kitchen of the Week'
Photographer: Dan Farmer
Cette photo montre une cuisine américaine encastrable tendance en U de taille moyenne avec un placard à porte plane, des portes de placard marrons, un plan de travail en granite, une crédence blanche, une crédence en dalle de pierre, un sol en bois brun, îlot, un évier encastré, un sol marron et un plan de travail gris.
Cette photo montre une cuisine américaine encastrable tendance en U de taille moyenne avec un placard à porte plane, des portes de placard marrons, un plan de travail en granite, une crédence blanche, une crédence en dalle de pierre, un sol en bois brun, îlot, un évier encastré, un sol marron et un plan de travail gris.
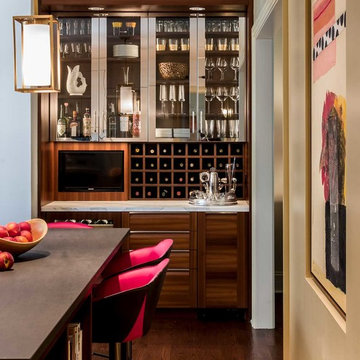
View of Bar in Kitchen. Features - polished stainless steel doors, built in tv, cubes for wine storage and a Sub Zero beverage center.
Exemple d'une cuisine encastrable tendance en L fermée et de taille moyenne avec un évier encastré, un placard à porte plane, des portes de placard marrons, un plan de travail en quartz modifié, une crédence grise, une crédence en dalle de pierre, un sol en bois brun, îlot et un sol marron.
Exemple d'une cuisine encastrable tendance en L fermée et de taille moyenne avec un évier encastré, un placard à porte plane, des portes de placard marrons, un plan de travail en quartz modifié, une crédence grise, une crédence en dalle de pierre, un sol en bois brun, îlot et un sol marron.
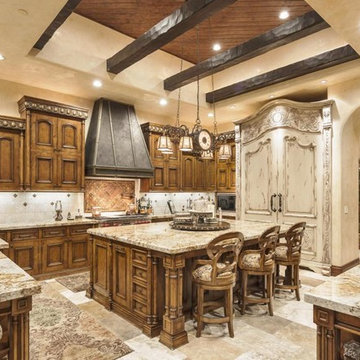
World Renowned Architecture Firm Fratantoni Design created this beautiful home! They design home plans for families all over the world in any size and style. They also have in-house Interior Designer Firm Fratantoni Interior Designers and world class Luxury Home Building Firm Fratantoni Luxury Estates! Hire one or all three companies to design and build and or remodel your home!
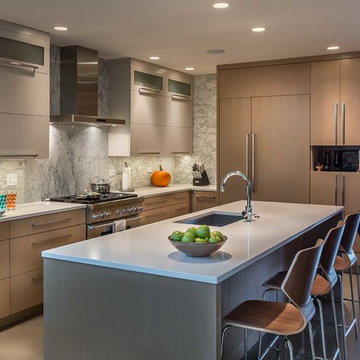
Kitchen
Photo: Van Inwegen Digital Arts
Inspiration pour une cuisine ouverte encastrable design en L de taille moyenne avec un évier encastré, un placard à porte plane, des portes de placard marrons, un plan de travail en verre recyclé, une crédence grise, une crédence en dalle de pierre, sol en béton ciré et îlot.
Inspiration pour une cuisine ouverte encastrable design en L de taille moyenne avec un évier encastré, un placard à porte plane, des portes de placard marrons, un plan de travail en verre recyclé, une crédence grise, une crédence en dalle de pierre, sol en béton ciré et îlot.
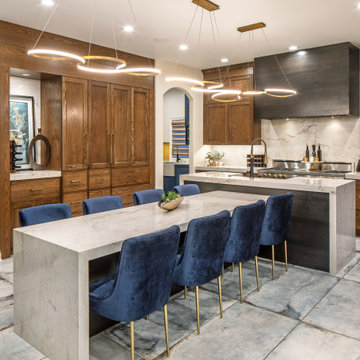
Inspiration pour une cuisine encastrable design avec un placard avec porte à panneau encastré, des portes de placard marrons, un plan de travail en quartz, îlot, un évier de ferme, une crédence beige, une crédence en quartz modifié, un sol en carrelage de porcelaine, un sol beige et un plan de travail beige.
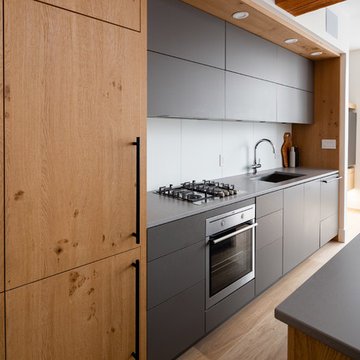
Cette photo montre une cuisine ouverte linéaire et encastrable moderne de taille moyenne avec un évier 1 bac, un placard à porte plane, des portes de placard marrons, un plan de travail en surface solide, une crédence blanche, une crédence en carreau de porcelaine, parquet clair, îlot, un sol marron et un plan de travail gris.
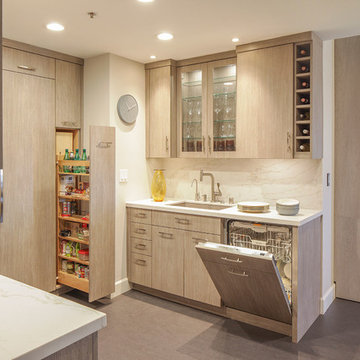
Francis Combes
Idées déco pour une petite cuisine encastrable contemporaine en U fermée avec un évier encastré, un placard à porte plane, des portes de placard marrons, un plan de travail en quartz modifié, une crédence blanche, une crédence en dalle de pierre, un sol en linoléum, aucun îlot, un sol gris et un plan de travail blanc.
Idées déco pour une petite cuisine encastrable contemporaine en U fermée avec un évier encastré, un placard à porte plane, des portes de placard marrons, un plan de travail en quartz modifié, une crédence blanche, une crédence en dalle de pierre, un sol en linoléum, aucun îlot, un sol gris et un plan de travail blanc.
Idées déco de cuisines encastrables avec des portes de placard marrons
5