Idées déco de cuisines encastrables avec un plan de travail en stéatite
Trier par :
Budget
Trier par:Populaires du jour
81 - 100 sur 1 470 photos
1 sur 3
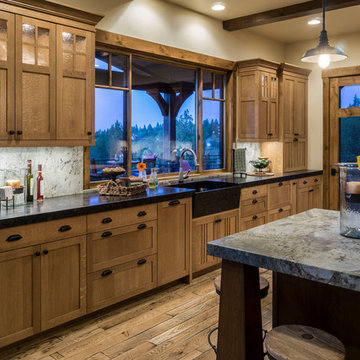
Ross Chandler
Réalisation d'une grande cuisine encastrable chalet en U et bois brun fermée avec un évier de ferme, un placard à porte shaker, un plan de travail en stéatite, une crédence multicolore, une crédence en dalle de pierre, un sol en bois brun, 2 îlots, un sol marron et plan de travail noir.
Réalisation d'une grande cuisine encastrable chalet en U et bois brun fermée avec un évier de ferme, un placard à porte shaker, un plan de travail en stéatite, une crédence multicolore, une crédence en dalle de pierre, un sol en bois brun, 2 îlots, un sol marron et plan de travail noir.
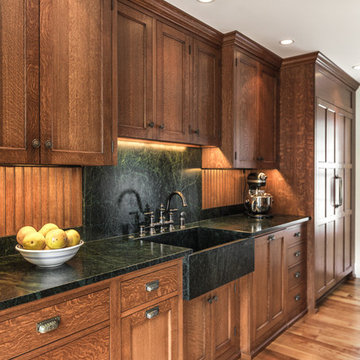
Morse and Doak Builders
Kennebec Company - Kitchen Cabinets
Joseph Corrado Photography
Idée de décoration pour une cuisine encastrable tradition en L et bois brun fermée et de taille moyenne avec un évier de ferme, un placard avec porte à panneau encastré, un plan de travail en stéatite, une crédence noire, une crédence en dalle de pierre, parquet clair et aucun îlot.
Idée de décoration pour une cuisine encastrable tradition en L et bois brun fermée et de taille moyenne avec un évier de ferme, un placard avec porte à panneau encastré, un plan de travail en stéatite, une crédence noire, une crédence en dalle de pierre, parquet clair et aucun îlot.
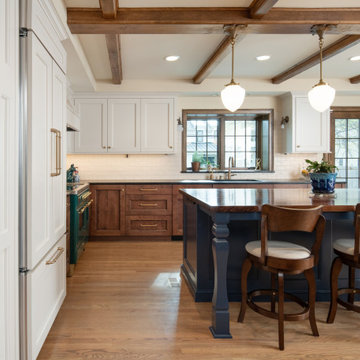
Idée de décoration pour une grande cuisine encastrable tradition avec un plan de travail en stéatite, une crédence blanche, une crédence en céramique, un sol en bois brun, îlot, plan de travail noir et poutres apparentes.

This “Blue for You” kitchen is truly a cook’s kitchen with its 48” Wolf dual fuel range, steamer oven, ample 48” built-in refrigeration and drawer microwave. The 11-foot-high ceiling features a 12” lighted tray with crown molding. The 9’-6” high cabinetry, together with a 6” high crown finish neatly to the underside of the tray. The upper wall cabinets are 5-feet high x 13” deep, offering ample storage in this 324 square foot kitchen. The custom cabinetry painted the color of Benjamin Moore’s “Jamestown Blue” (HC-148) on the perimeter and “Hamilton Blue” (HC-191) on the island and Butler’s Pantry. The main sink is a cast iron Kohler farm sink, with a Kohler cast iron under mount prep sink in the (100” x 42”) island. While this kitchen features much storage with many cabinetry features, it’s complemented by the adjoining butler’s pantry that services the formal dining room. This room boasts 36 lineal feet of cabinetry with over 71 square feet of counter space. Not outdone by the kitchen, this pantry also features a farm sink, dishwasher, and under counter wine refrigeration.
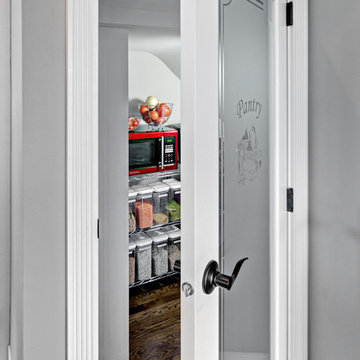
Réalisation d'une arrière-cuisine encastrable champêtre en L de taille moyenne avec un évier encastré, un placard à porte shaker, des portes de placard blanches, un plan de travail en stéatite, une crédence blanche, une crédence en céramique, parquet foncé et îlot.
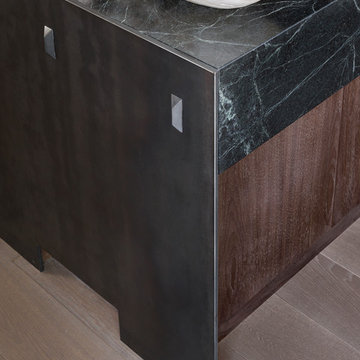
Emily Followill
Cette image montre une grande cuisine ouverte encastrable traditionnelle en U et bois foncé avec un évier 2 bacs, un placard à porte plane, un plan de travail en stéatite, une crédence verte, une crédence en marbre, parquet clair, 2 îlots, un sol gris et un plan de travail vert.
Cette image montre une grande cuisine ouverte encastrable traditionnelle en U et bois foncé avec un évier 2 bacs, un placard à porte plane, un plan de travail en stéatite, une crédence verte, une crédence en marbre, parquet clair, 2 îlots, un sol gris et un plan de travail vert.
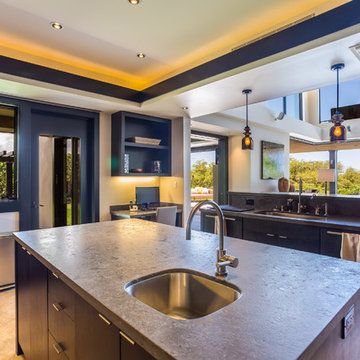
Aménagement d'une grande cuisine américaine linéaire et encastrable contemporaine en bois foncé avec un évier encastré, un placard à porte plane, un plan de travail en stéatite, une crédence grise, une crédence en dalle de pierre, un sol en marbre et 2 îlots.
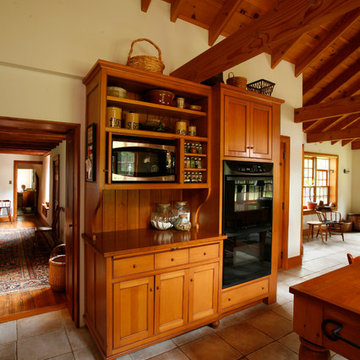
Kitchen and dining room addition to an historic farmhouse in Bucks County PA., featuring exposed beams, shaker style cabinetry in natural cherry, soapstone counter tops, mercer tile, hammered copper range hood and sink.
Design/build by Trueblood.
[Photo: by Tom Grimes]

Photo by Kati Mallory.
Cette photo montre une petite cuisine ouverte encastrable chic en L avec un évier 1 bac, un placard à porte plane, des portes de placard blanches, un plan de travail en stéatite, une crédence blanche, une crédence en marbre, sol en béton ciré, îlot, un sol gris et un plan de travail vert.
Cette photo montre une petite cuisine ouverte encastrable chic en L avec un évier 1 bac, un placard à porte plane, des portes de placard blanches, un plan de travail en stéatite, une crédence blanche, une crédence en marbre, sol en béton ciré, îlot, un sol gris et un plan de travail vert.
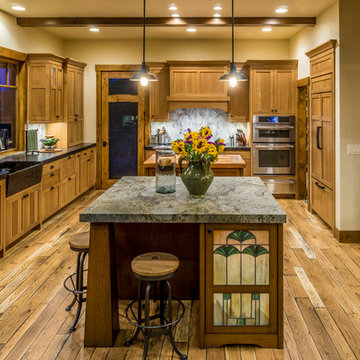
Ross Chandler
Réalisation d'une grande cuisine encastrable chalet en U et bois brun fermée avec un évier de ferme, un placard à porte shaker, un plan de travail en stéatite, une crédence multicolore, une crédence en dalle de pierre, un sol en bois brun, 2 îlots, un sol marron et plan de travail noir.
Réalisation d'une grande cuisine encastrable chalet en U et bois brun fermée avec un évier de ferme, un placard à porte shaker, un plan de travail en stéatite, une crédence multicolore, une crédence en dalle de pierre, un sol en bois brun, 2 îlots, un sol marron et plan de travail noir.
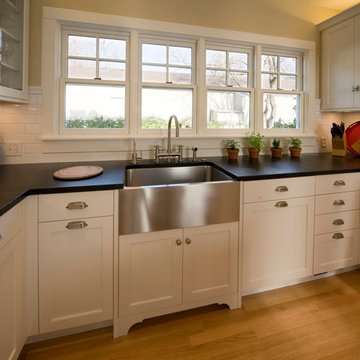
Cette image montre une grande cuisine américaine encastrable rustique en U avec un évier de ferme, un placard à porte shaker, des portes de placard blanches, un plan de travail en stéatite, une crédence blanche, une crédence en carrelage métro, parquet clair et îlot.
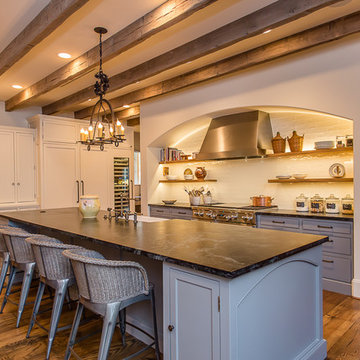
Idées déco pour une grande cuisine ouverte encastrable méditerranéenne en L avec un évier de ferme, un placard à porte affleurante, des portes de placard bleues, un plan de travail en stéatite, une crédence blanche, une crédence en carrelage métro, parquet foncé et îlot.
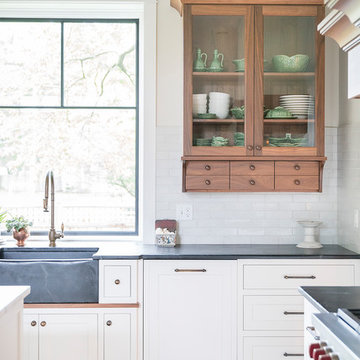
Photography: Joe Kyle
Aménagement d'une cuisine encastrable campagne en L de taille moyenne avec un évier de ferme, un placard à porte shaker, des portes de placard blanches, un plan de travail en stéatite, une crédence blanche, un sol en bois brun, îlot, un sol marron et plan de travail noir.
Aménagement d'une cuisine encastrable campagne en L de taille moyenne avec un évier de ferme, un placard à porte shaker, des portes de placard blanches, un plan de travail en stéatite, une crédence blanche, un sol en bois brun, îlot, un sol marron et plan de travail noir.
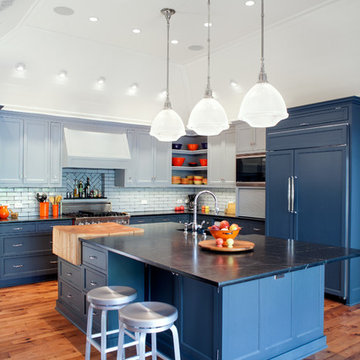
The new kitchen has 12'-0" high ceilings with painted boarding. Backsplash tile is glazed brick. The island butcher block was discovered in a Michigan antique store. Floors are hand-scraped hickory.
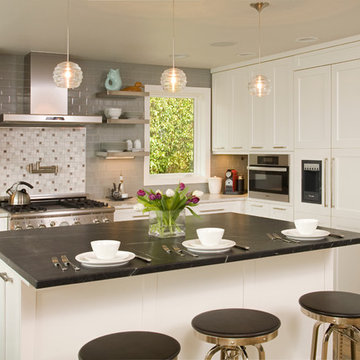
Photo Credit: Roger Turk
Exemple d'une cuisine américaine encastrable chic en L de taille moyenne avec des portes de placard blanches, un plan de travail en stéatite, une crédence multicolore, une crédence en mosaïque, un sol en bois brun, un placard à porte shaker, îlot, un sol marron et un évier encastré.
Exemple d'une cuisine américaine encastrable chic en L de taille moyenne avec des portes de placard blanches, un plan de travail en stéatite, une crédence multicolore, une crédence en mosaïque, un sol en bois brun, un placard à porte shaker, îlot, un sol marron et un évier encastré.
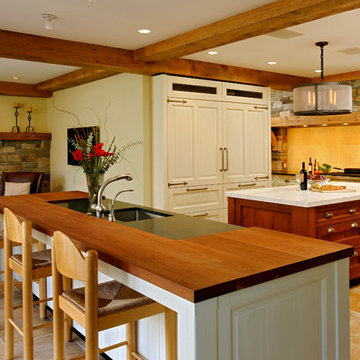
Inspiration pour une très grande cuisine ouverte encastrable traditionnelle en L avec un plan de travail en stéatite, un évier encastré, un placard avec porte à panneau surélevé, des portes de placard blanches, une crédence beige, un sol en calcaire, 2 îlots et une crédence en pierre calcaire.
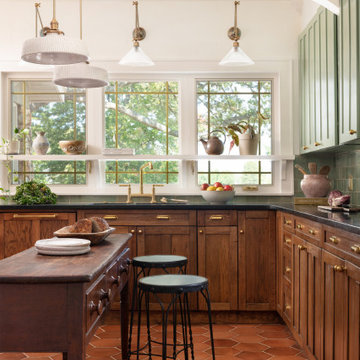
Eclectic kitchen remodel in a historic home
Cette image montre une cuisine encastrable traditionnelle en U et bois brun fermée et de taille moyenne avec un évier encastré, un placard à porte shaker, un plan de travail en stéatite, une crédence verte, une crédence en céramique, tomettes au sol, îlot, plan de travail noir et poutres apparentes.
Cette image montre une cuisine encastrable traditionnelle en U et bois brun fermée et de taille moyenne avec un évier encastré, un placard à porte shaker, un plan de travail en stéatite, une crédence verte, une crédence en céramique, tomettes au sol, îlot, plan de travail noir et poutres apparentes.
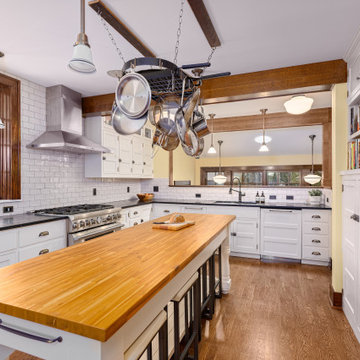
Kitchen remodel designed + built by Meadowlark in Ann Arbor, MI. Paneled appliances, butcher block island, Thermador range, soapstone counters, white subway tile backsplash and walls.
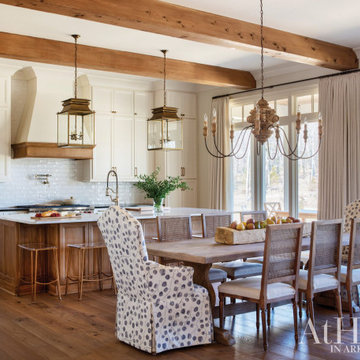
In the kitchen, the island's stained cabinetry is topped with marble, while the painted perimeter cabinets have a soapstone countertop. "The contrast of the two is really pretty together, but it's also a good balance for functionality" Mona says, noting the marble requires more caution and care while the soapstone can stand up to pans straight from the oven. The home's only dining space is located between the kitchen and living room. Upholstered host and hostess chairs and an eye-catching chandelier help to define the area in the open floor plan.
................................................................................................................................................................................................................
.......................................................................................................
Design Resources:
CONTRACTOR Parkinson Building Group INTERIOR DESIGN Mona Thompson , Providence Design ACCESSORIES, BEDDING, FURNITURE, LIGHTING, MIRRORS AND WALLPAPER Providence Design APPLIANCES Metro Appliances & More ART Providence Design and Tanya Sweetin CABINETRY Duke Custom Cabinetry COUNTERTOPS Triton Stone Group OUTDOOR FURNISHINGS Antique Brick PAINT Benjamin Moore and Sherwin Williams PAINTING (DECORATIVE) Phinality Design RUGS Hadidi Rug Gallery and ProSource of Little Rock TILE ProSource of Little Rock WINDOWS Lumber One Home Center PHOTOGRAPHY Rett Peek
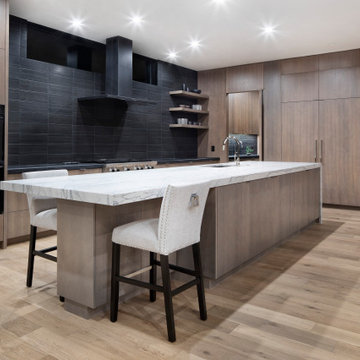
Réalisation d'une grande cuisine américaine encastrable minimaliste en L et bois brun avec un évier encastré, un placard à porte plane, un plan de travail en stéatite, une crédence noire, une crédence en carreau de porcelaine, un sol en bois brun, îlot, un sol marron et plan de travail noir.
Idées déco de cuisines encastrables avec un plan de travail en stéatite
5