Idées déco de cuisines encastrables avec un plan de travail en stéatite
Trier par :
Budget
Trier par:Populaires du jour
141 - 160 sur 1 470 photos
1 sur 3
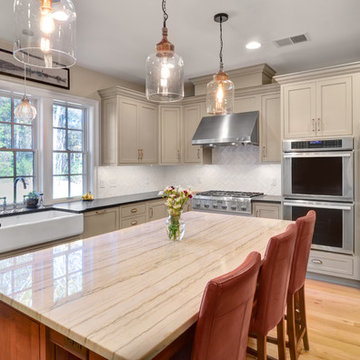
Aménagement d'une grande cuisine encastrable campagne en U avec un évier de ferme, un placard à porte shaker, des portes de placard beiges, un plan de travail en stéatite, une crédence blanche, une crédence en carreau de verre, parquet clair, îlot et un sol marron.
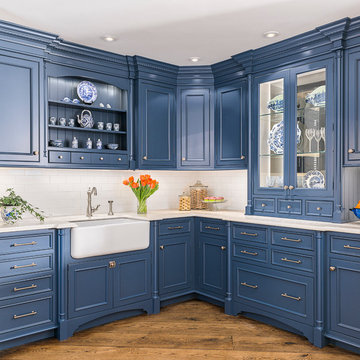
This charming blue English country kitchen features a Shaw's farmhouse sink, brushed bronze hardware, and honed and brushed limestone countertops.
Kyle Norton Photography
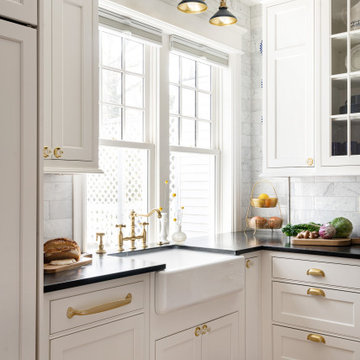
Cette photo montre une cuisine américaine encastrable en L avec des portes de placard blanches, plan de travail noir, un évier de ferme, un plan de travail en stéatite, une crédence blanche et îlot.
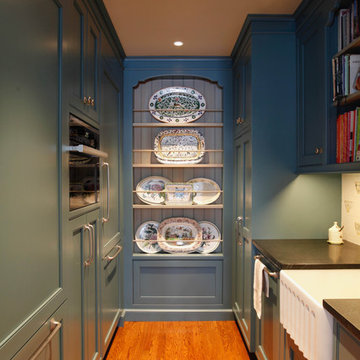
A narrow pantry is transformed by the use of bold color. A thin platter rack on the back wall shows off the client’s collection and draws the eye into the space.
Photo by Mary Ellen Hendricks
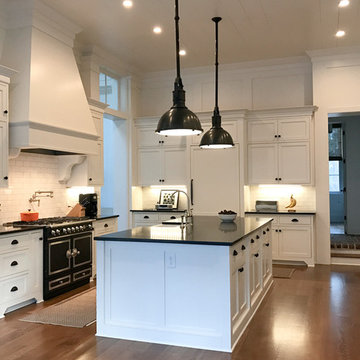
Idées déco pour une grande cuisine américaine encastrable campagne en U avec un évier de ferme, un placard avec porte à panneau encastré, des portes de placard blanches, un plan de travail en stéatite, une crédence blanche, une crédence en carrelage métro, parquet foncé, îlot, un sol marron et plan de travail noir.

A galley kitchen was reconfigured and opened up to the living room to create a charming, bright u-shaped kitchen.
Cette image montre une petite cuisine encastrable traditionnelle en U avec un évier encastré, un placard à porte shaker, des portes de placard beiges, un plan de travail en stéatite, une crédence beige, une crédence en pierre calcaire, un sol en calcaire et plan de travail noir.
Cette image montre une petite cuisine encastrable traditionnelle en U avec un évier encastré, un placard à porte shaker, des portes de placard beiges, un plan de travail en stéatite, une crédence beige, une crédence en pierre calcaire, un sol en calcaire et plan de travail noir.
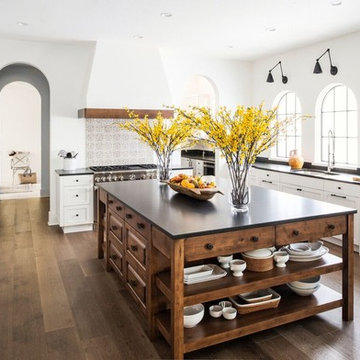
Réalisation d'une grande cuisine encastrable méditerranéenne en L fermée avec un évier encastré, un placard à porte shaker, des portes de placard blanches, un plan de travail en stéatite, une crédence multicolore, une crédence en céramique, parquet foncé, îlot, un sol marron et plan de travail noir.
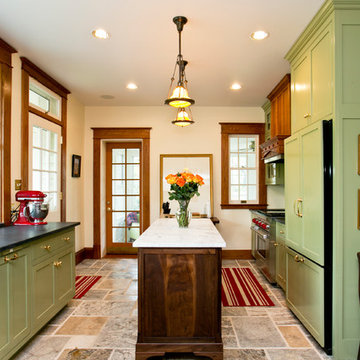
Aménagement d'une cuisine encastrable classique fermée avec un évier de ferme, des portes de placards vertess, un plan de travail en stéatite, un sol en calcaire, îlot, un placard à porte shaker, fenêtre, un sol multicolore et fenêtre au-dessus de l'évier.
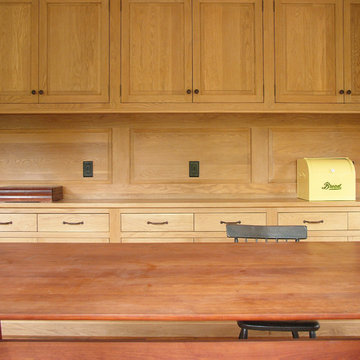
© ALDRIDGE ATELIER
Cette image montre une grande cuisine américaine linéaire et encastrable craftsman en bois clair avec un évier de ferme, un placard avec porte à panneau encastré, un plan de travail en stéatite, une crédence grise, une crédence en dalle de pierre, un sol en bois brun et îlot.
Cette image montre une grande cuisine américaine linéaire et encastrable craftsman en bois clair avec un évier de ferme, un placard avec porte à panneau encastré, un plan de travail en stéatite, une crédence grise, une crédence en dalle de pierre, un sol en bois brun et îlot.
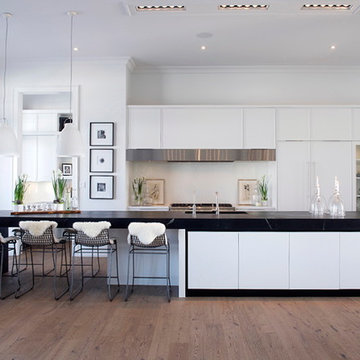
Idée de décoration pour une cuisine ouverte linéaire et encastrable tradition avec un évier intégré, des portes de placard blanches, un plan de travail en stéatite, une crédence blanche, une crédence en feuille de verre, parquet clair et îlot.
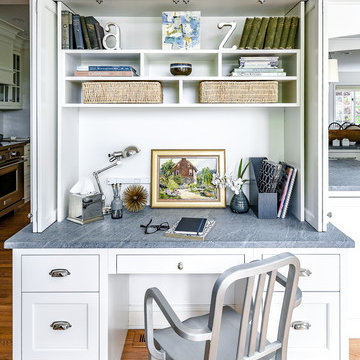
Aménagement d'une grande cuisine américaine encastrable classique en L avec un évier de ferme, un placard à porte plane, des portes de placard blanches, un plan de travail en stéatite, une crédence blanche, une crédence en céramique, parquet clair, îlot et un plan de travail gris.

Saving the original stained glass picture window from 1916, we created a focal point with a custom designed arch alcove with dentil molding. Leaded glass upper cabinets add ambiance and sparkle to the compact kitchen.
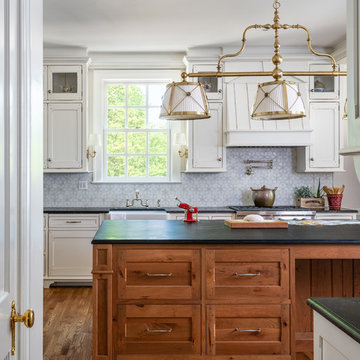
Washington DC - Sleek Modern Home - Kitchen Design by #JenniferGilmer and #Meghan4JenniferGilmer in Washington, D.C Photography by Keith Miller Keiana Photography http://www.gilmerkitchens.com/portfolio-2/#
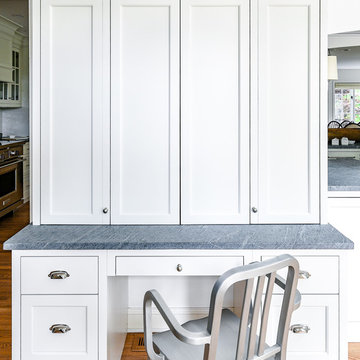
Idée de décoration pour une grande cuisine américaine encastrable tradition en L avec un évier de ferme, un placard à porte plane, des portes de placard blanches, un plan de travail en stéatite, une crédence blanche, une crédence en céramique, parquet clair, îlot et un plan de travail gris.

This 1902 San Antonio home was beautiful both inside and out, except for the kitchen, which was dark and dated. The original kitchen layout consisted of a breakfast room and a small kitchen separated by a wall. There was also a very small screened in porch off of the kitchen. The homeowners dreamed of a light and bright new kitchen and that would accommodate a 48" gas range, built in refrigerator, an island and a walk in pantry. At first, it seemed almost impossible, but with a little imagination, we were able to give them every item on their wish list. We took down the wall separating the breakfast and kitchen areas, recessed the new Subzero refrigerator under the stairs, and turned the tiny screened porch into a walk in pantry with a gorgeous blue and white tile floor. The french doors in the breakfast area were replaced with a single transom door to mirror the door to the pantry. The new transoms make quite a statement on either side of the 48" Wolf range set against a marble tile wall. A lovely banquette area was created where the old breakfast table once was and is now graced by a lovely beaded chandelier. Pillows in shades of blue and white and a custom walnut table complete the cozy nook. The soapstone island with a walnut butcher block seating area adds warmth and character to the space. The navy barstools with chrome nailhead trim echo the design of the transoms and repeat the navy and chrome detailing on the custom range hood. A 42" Shaws farmhouse sink completes the kitchen work triangle. Off of the kitchen, the small hallway to the dining room got a facelift, as well. We added a decorative china cabinet and mirrored doors to the homeowner's storage closet to provide light and character to the passageway. After the project was completed, the homeowners told us that "this kitchen was the one that our historic house was always meant to have." There is no greater reward for what we do than that.
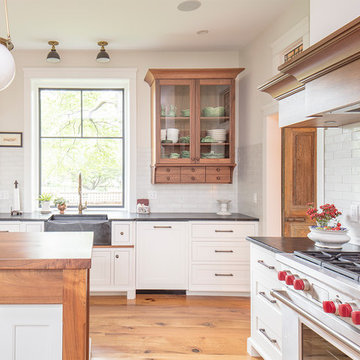
Photography: Joe Kyle
Aménagement d'une cuisine encastrable campagne en L de taille moyenne avec un évier de ferme, un placard à porte shaker, des portes de placard blanches, un plan de travail en stéatite, une crédence blanche, une crédence en brique, un sol en bois brun, îlot, un sol marron et plan de travail noir.
Aménagement d'une cuisine encastrable campagne en L de taille moyenne avec un évier de ferme, un placard à porte shaker, des portes de placard blanches, un plan de travail en stéatite, une crédence blanche, une crédence en brique, un sol en bois brun, îlot, un sol marron et plan de travail noir.
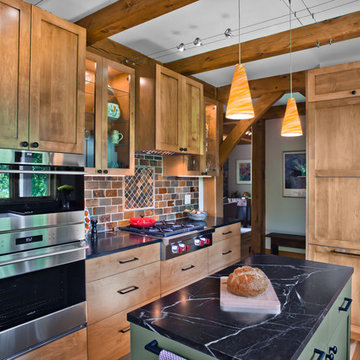
Gilbertson Photography
Cette image montre une cuisine encastrable traditionnelle en L et bois brun fermée et de taille moyenne avec un évier de ferme, un placard à porte shaker, un plan de travail en stéatite, une crédence multicolore, une crédence en ardoise, parquet clair, îlot, un sol marron et plan de travail noir.
Cette image montre une cuisine encastrable traditionnelle en L et bois brun fermée et de taille moyenne avec un évier de ferme, un placard à porte shaker, un plan de travail en stéatite, une crédence multicolore, une crédence en ardoise, parquet clair, îlot, un sol marron et plan de travail noir.
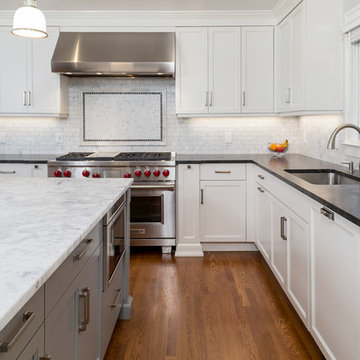
This custom kitchen has jet mist granite counter tops around the edges and quartzite counter tops on the island with Carrera marble backsplash and in the butlers pantry, akdo glass tile backsplash, faucets are grohe.
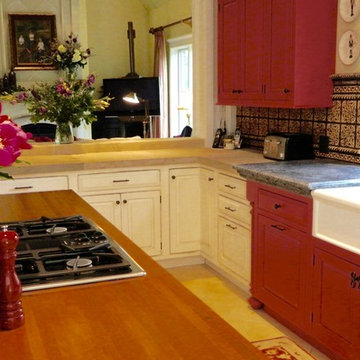
Raspberry red accent cabinets set off the Herbeau fireclay farm sink and black soapstone countertops, while stained maple wood tops the island's painted and glazed ivory cabinets. The perimeter cabinets feature honed sandstone countertops and the hand-made and hand-painted terra-cotta backsplash tile ties everything together in this eclectic kitchen.

Réalisation d'une grande cuisine américaine encastrable minimaliste en L et bois brun avec un évier encastré, un placard à porte plane, un plan de travail en stéatite, une crédence noire, une crédence en carreau de porcelaine, un sol en bois brun, îlot, un sol marron et plan de travail noir.
Idées déco de cuisines encastrables avec un plan de travail en stéatite
8