Idées déco de cuisines encastrables avec un plan de travail en stéatite
Trier par :
Budget
Trier par:Populaires du jour
121 - 140 sur 1 470 photos
1 sur 3
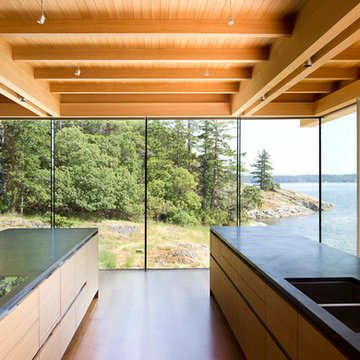
Kitchen
Photo by Ivan Hunter
Aménagement d'une grande cuisine encastrable moderne en bois clair avec un évier 2 bacs, un placard à porte plane, un plan de travail en stéatite, fenêtre, un sol en bois brun, îlot et un sol marron.
Aménagement d'une grande cuisine encastrable moderne en bois clair avec un évier 2 bacs, un placard à porte plane, un plan de travail en stéatite, fenêtre, un sol en bois brun, îlot et un sol marron.
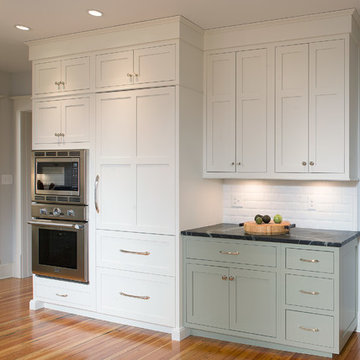
Idée de décoration pour une cuisine américaine encastrable tradition en U de taille moyenne avec un évier encastré, un placard à porte shaker, des portes de placard blanches, un plan de travail en stéatite, une crédence verte, une crédence en carrelage métro, un sol en bois brun et aucun îlot.
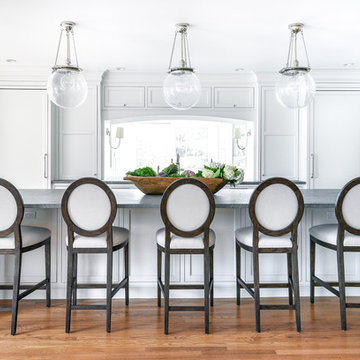
Réalisation d'une grande cuisine américaine encastrable tradition en L avec un évier de ferme, un placard à porte plane, des portes de placard blanches, un plan de travail en stéatite, une crédence blanche, une crédence en céramique, parquet clair, îlot et un plan de travail gris.
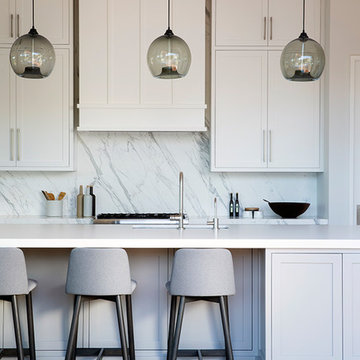
Custom made transitional kitchen with 11 foot ceiling
Photography by Paul Dyer
Cette photo montre une grande cuisine américaine encastrable chic en L avec un évier encastré, un placard à porte shaker, des portes de placard blanches, un plan de travail en stéatite, une crédence blanche, une crédence en dalle de pierre, parquet clair, îlot, un sol beige et un plan de travail blanc.
Cette photo montre une grande cuisine américaine encastrable chic en L avec un évier encastré, un placard à porte shaker, des portes de placard blanches, un plan de travail en stéatite, une crédence blanche, une crédence en dalle de pierre, parquet clair, îlot, un sol beige et un plan de travail blanc.
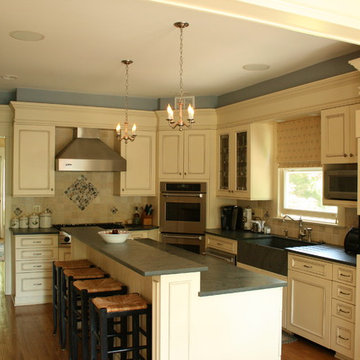
Idées déco pour une cuisine ouverte encastrable classique en L avec des portes de placard beiges, un plan de travail en stéatite, une crédence beige, une crédence en carreau de porcelaine, un évier de ferme, un sol en bois brun et îlot.

Réalisation d'une cuisine américaine encastrable craftsman en bois brun et U de taille moyenne avec un placard à porte shaker, une crédence noire, un évier 2 bacs, un plan de travail en stéatite, parquet clair, îlot et un sol rouge.

This “Blue for You” kitchen is truly a cook’s kitchen with its 48” Wolf dual fuel range, steamer oven, ample 48” built-in refrigeration and drawer microwave. The 11-foot-high ceiling features a 12” lighted tray with crown molding. The 9’-6” high cabinetry, together with a 6” high crown finish neatly to the underside of the tray. The upper wall cabinets are 5-feet high x 13” deep, offering ample storage in this 324 square foot kitchen. The custom cabinetry painted the color of Benjamin Moore’s “Jamestown Blue” (HC-148) on the perimeter and “Hamilton Blue” (HC-191) on the island and Butler’s Pantry. The main sink is a cast iron Kohler farm sink, with a Kohler cast iron under mount prep sink in the (100” x 42”) island. While this kitchen features much storage with many cabinetry features, it’s complemented by the adjoining butler’s pantry that services the formal dining room. This room boasts 36 lineal feet of cabinetry with over 71 square feet of counter space. Not outdone by the kitchen, this pantry also features a farm sink, dishwasher, and under counter wine refrigeration.
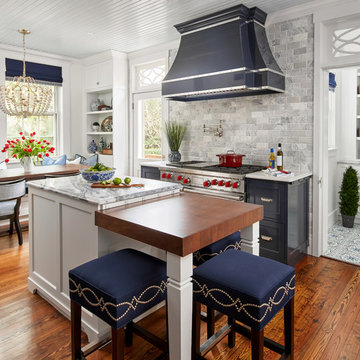
This 1902 San Antonio home was beautiful both inside and out, except for the kitchen, which was dark and dated. The original kitchen layout consisted of a breakfast room and a small kitchen separated by a wall. There was also a very small screened in porch off of the kitchen. The homeowners dreamed of a light and bright new kitchen and that would accommodate a 48" gas range, built in refrigerator, an island and a walk in pantry. At first, it seemed almost impossible, but with a little imagination, we were able to give them every item on their wish list. We took down the wall separating the breakfast and kitchen areas, recessed the new Subzero refrigerator under the stairs, and turned the tiny screened porch into a walk in pantry with a gorgeous blue and white tile floor. The french doors in the breakfast area were replaced with a single transom door to mirror the door to the pantry. The new transoms make quite a statement on either side of the 48" Wolf range set against a marble tile wall. A lovely banquette area was created where the old breakfast table once was and is now graced by a lovely beaded chandelier. Pillows in shades of blue and white and a custom walnut table complete the cozy nook. The soapstone island with a walnut butcher block seating area adds warmth and character to the space. The navy barstools with chrome nailhead trim echo the design of the transoms and repeat the navy and chrome detailing on the custom range hood. A 42" Shaws farmhouse sink completes the kitchen work triangle. Off of the kitchen, the small hallway to the dining room got a facelift, as well. We added a decorative china cabinet and mirrored doors to the homeowner's storage closet to provide light and character to the passageway. After the project was completed, the homeowners told us that "this kitchen was the one that our historic house was always meant to have." There is no greater reward for what we do than that.

Aménagement d'une grande cuisine américaine encastrable contemporaine en U avec un évier 2 bacs, un placard à porte plane, des portes de placard noires, une crédence blanche, parquet clair, îlot, un sol beige, un plan de travail en stéatite, une crédence en dalle de pierre, plan de travail noir et fenêtre au-dessus de l'évier.
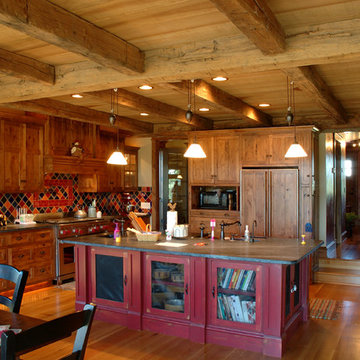
Warm & cozy kitchen in a century old home with rustic craftsman style knotty alder cabinetry, soapstone countertops, copper farmhouse sink, wide plank flooring, authentic reclaimed beams, wood ceiling, red rubbed through finished accent island, tile backsplash, Wolf range and a wood hood with a SS Liner.

Lisa Petrole Photography
Exemple d'une cuisine ouverte parallèle et encastrable tendance en bois clair avec un évier encastré, un placard à porte plane, un plan de travail en stéatite, une crédence bleue, une crédence en carrelage de pierre, un sol en carrelage de porcelaine et îlot.
Exemple d'une cuisine ouverte parallèle et encastrable tendance en bois clair avec un évier encastré, un placard à porte plane, un plan de travail en stéatite, une crédence bleue, une crédence en carrelage de pierre, un sol en carrelage de porcelaine et îlot.
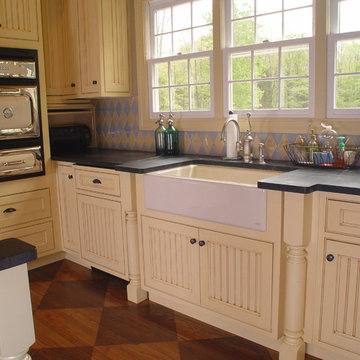
When we were approached us to tackle the kitchen design for this full house remodel, the homeowner had clear expectations of what she wanted her “new” kitchen to resemble. She hoped to create a late 19th century Soda Fountain Shop in her own home. Through a careful design process, we were able to create exactly the look that this discerning homeowner was looking for without giving up and modern conveniences that are found in today’s upscale kitchens. As a design firm, we were lucky that the remodeling process was extensive enough to allow us the freedom to create a space where this family of five could enjoy the comforts of classic Americana in their very own Soda Fountain Shop.
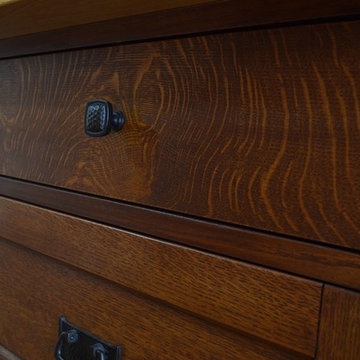
The wood used for this kitchen was harvested in Chester County, Pennsylvania. The massive white oak fell during a storm in the spring of 2011. After milling the wood, it was allowed to age for 2 years. The milled lumber was transported to a kiln and dried. In the end we harvested over 1000 board feet of quarter sawn white oak.
Gary Arthurs

Weil Friedman designed this small kitchen for a townhouse in the Carnegie Hill Historic District in New York City. A cozy window seat framed by bookshelves allows for expanded light and views. The entry is framed by a tall pantry on one side and a refrigerator on the other. The Lacanche stove and custom range hood sit between custom cabinets in Farrow and Ball Calamine with soapstone counters and aged brass hardware.

The layout of the new kitchen has added more space for movement around the kitchen and the added cabinetry was super beneficial for extra storage. With a larger island and sitting area, quick meals and family gatherings are possible.
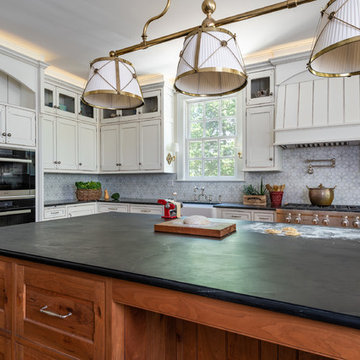
Washington DC - Sleek Modern Home - Kitchen Design by #JenniferGilmer and #Meghan4JenniferGilmer in Washington, D.C Photography by Keith Miller Keiana Photography http://www.gilmerkitchens.com/portfolio-2/#
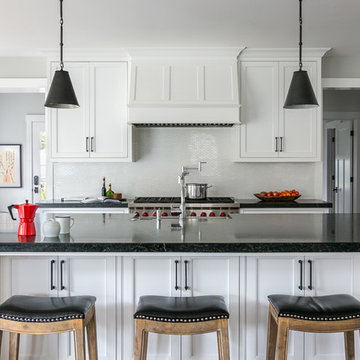
Kathryn MacDonald Photography
Idées déco pour une cuisine ouverte encastrable classique de taille moyenne avec un évier de ferme, un placard à porte affleurante, des portes de placard blanches, un plan de travail en stéatite, une crédence blanche, une crédence en carrelage de pierre, parquet foncé, îlot, un sol marron et plan de travail noir.
Idées déco pour une cuisine ouverte encastrable classique de taille moyenne avec un évier de ferme, un placard à porte affleurante, des portes de placard blanches, un plan de travail en stéatite, une crédence blanche, une crédence en carrelage de pierre, parquet foncé, îlot, un sol marron et plan de travail noir.
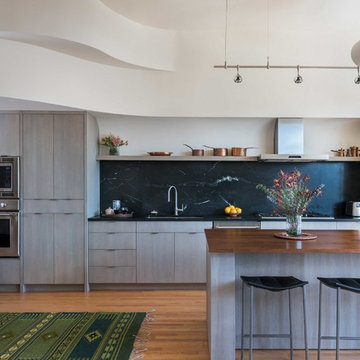
Nat Rea Photography
Inspiration pour une cuisine ouverte encastrable et parallèle design de taille moyenne avec un évier encastré, un placard à porte plane, un plan de travail en stéatite, une crédence noire, une crédence en dalle de pierre, îlot, des portes de placard grises, un sol en bois brun et un sol marron.
Inspiration pour une cuisine ouverte encastrable et parallèle design de taille moyenne avec un évier encastré, un placard à porte plane, un plan de travail en stéatite, une crédence noire, une crédence en dalle de pierre, îlot, des portes de placard grises, un sol en bois brun et un sol marron.
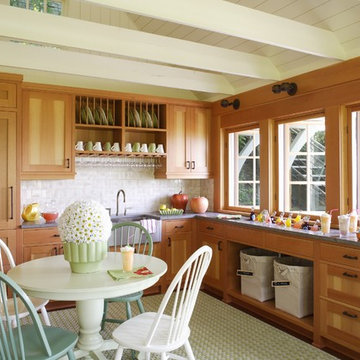
Réalisation d'une petite cuisine ouverte encastrable marine en bois clair et L avec un évier de ferme, un placard à porte shaker, un plan de travail en stéatite, une crédence blanche, une crédence en céramique, parquet foncé et aucun îlot.

Idée de décoration pour une cuisine ouverte encastrable chalet en L et bois brun de taille moyenne avec un évier de ferme, un placard à porte shaker, un plan de travail en stéatite, une crédence marron, une crédence en bois, îlot, parquet clair, un plan de travail bleu et fenêtre au-dessus de l'évier.
Idées déco de cuisines encastrables avec un plan de travail en stéatite
7