Idées déco de cuisines encastrables en bois clair
Trier par :
Budget
Trier par:Populaires du jour
181 - 200 sur 6 602 photos
1 sur 3
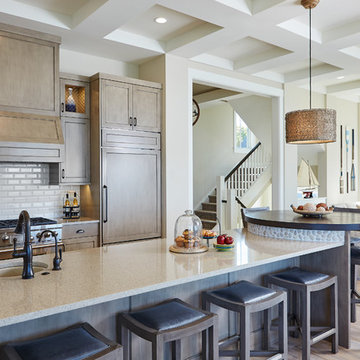
Designed with an open floor plan and layered outdoor spaces, the Onaway is a perfect cottage for narrow lakefront lots. The exterior features elements from both the Shingle and Craftsman architectural movements, creating a warm cottage feel. An open main level skillfully disguises this narrow home by using furniture arrangements and low built-ins to define each spaces’ perimeter. Every room has a view to each other as well as a view of the lake. The cottage feel of this home’s exterior is carried inside with a neutral, crisp white, and blue nautical themed palette. The kitchen features natural wood cabinetry and a long island capped by a pub height table with chairs. Above the garage, and separate from the main house, is a series of spaces for plenty of guests to spend the night. The symmetrical bunk room features custom staircases to the top bunks with drawers built in. The best views of the lakefront are found on the master bedrooms private deck, to the rear of the main house. The open floor plan continues downstairs with two large gathering spaces opening up to an outdoor covered patio complete with custom grill pit.
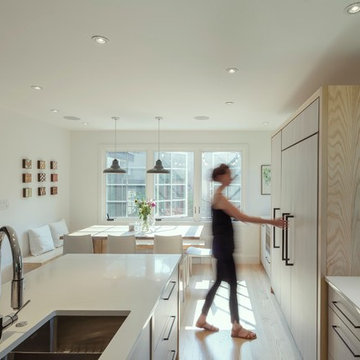
New windows on the side and back of the space fill it with light and air. The light also bounces off the white countertops and other bright surfaces.
Photo: Jane Messinger
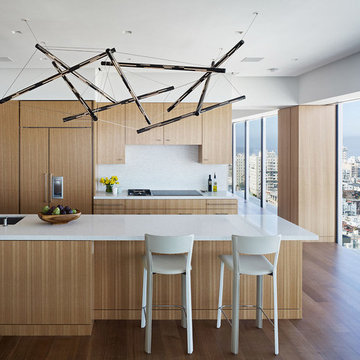
Eucalyptus wood through out the kitchen with bronze lighting and Italian chairs. Local artisan lighting, eucalyptus mill work, walnut floor and light furnishings keep the space open and tranquil, celebrating the beauty and depth of the wood.

Idée de décoration pour une grande cuisine américaine encastrable minimaliste en U et bois clair avec un évier encastré, un placard à porte plane, un plan de travail en bois, une crédence en carrelage de pierre, parquet clair, îlot et un plan de travail blanc.

A streamlined countertop hutch, featuring sleek black metal doors, offers convenient storage for dishware, kitchen necessities, and decor. Integrated lighting elegantly illuminates the items on the shelves, making it an inviting display. The bold black metal doors create a striking contrast against the warm white and stained white oak cabinetry. The focus of the countertop hutch design was to create a practical grab-and-go storage solution, with the powder-coated metal doors taking center stage.
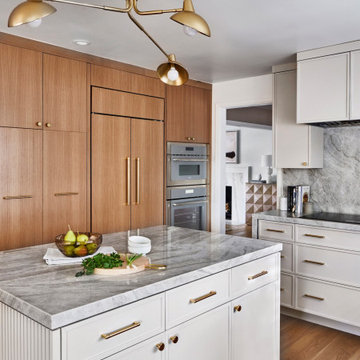
Aménagement d'une cuisine encastrable classique en U et bois clair fermée et de taille moyenne avec un évier encastré, un placard à porte plane, un plan de travail en quartz, une crédence grise, une crédence en dalle de pierre, parquet clair, îlot, un sol marron et un plan de travail gris.

Cette image montre une cuisine encastrable design en L et bois clair avec un évier de ferme, un placard à porte plane, îlot, un plan de travail blanc et un plafond voûté.

Idées déco pour une cuisine américaine encastrable bord de mer en L et bois clair de taille moyenne avec un évier de ferme, un placard à porte shaker, un plan de travail en quartz modifié, une crédence blanche, une crédence en céramique, parquet clair, îlot, un sol beige et un plan de travail blanc.
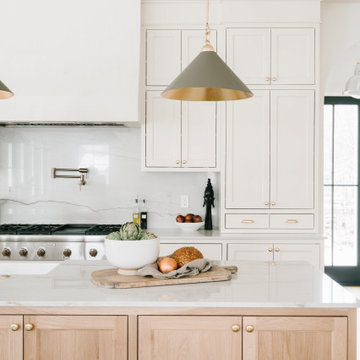
Cette image montre une grande cuisine américaine parallèle et encastrable traditionnelle en bois clair avec un évier de ferme, un placard à porte affleurante, plan de travail en marbre, une crédence blanche, une crédence en marbre, parquet clair, 2 îlots, un sol marron et un plan de travail blanc.
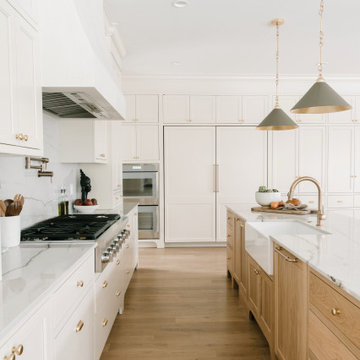
Idée de décoration pour une grande cuisine américaine encastrable et parallèle tradition en bois clair avec un évier de ferme, un placard à porte affleurante, plan de travail en marbre, une crédence blanche, une crédence en marbre, parquet clair, 2 îlots, un sol marron et un plan de travail blanc.
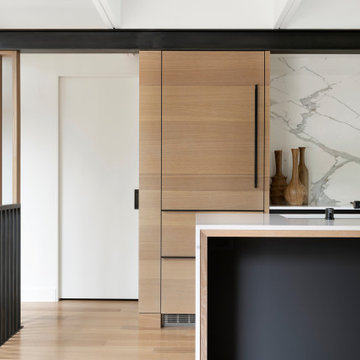
Réalisation d'une cuisine encastrable vintage en bois clair avec un placard à porte plane, plan de travail en marbre, une crédence blanche, une crédence en marbre, parquet clair et un plan de travail blanc.

Open kitchen and informal dining room. Exposed steel beam and exposed brickwork. Plywood finishes around which compliment with all materials. generous light room.

Washington, DC Asian Kitchen
#JenniferGilmer
http://www.gilmerkitchens.com/
Photography by Bob Narod
Project Year: 2007
Country: United States
Zip Code: 20008

The builder we partnered with for this beauty original wanted to use his cabinet person (who builds and finishes on site) but the clients advocated for manufactured cabinets - and we agree with them! These homeowners were just wonderful to work with and wanted materials that were a little more "out of the box" than the standard "white kitchen" you see popping up everywhere today - and their dog, who came along to every meeting, agreed to something with longevity, and a good warranty!
The cabinets are from WW Woods, their Eclipse (Frameless, Full Access) line in the Aspen door style
- a shaker with a little detail. The perimeter kitchen and scullery cabinets are a Poplar wood with their Seagull stain finish, and the kitchen island is a Maple wood with their Soft White paint finish. The space itself was a little small, and they loved the cabinetry material, so we even paneled their built in refrigeration units to make the kitchen feel a little bigger. And the open shelving in the scullery acts as the perfect go-to pantry, without having to go through a ton of doors - it's just behind the hood wall!
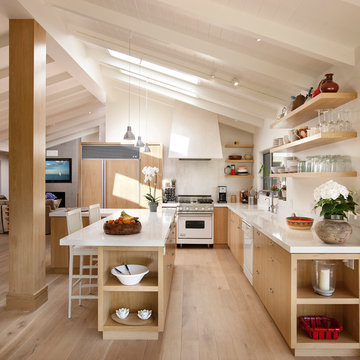
Photo by: Jim Bartsch
Inspiration pour une cuisine ouverte encastrable marine en L et bois clair de taille moyenne avec un évier encastré, un plan de travail en surface solide, une crédence blanche, parquet clair, îlot, un placard sans porte et un sol beige.
Inspiration pour une cuisine ouverte encastrable marine en L et bois clair de taille moyenne avec un évier encastré, un plan de travail en surface solide, une crédence blanche, parquet clair, îlot, un placard sans porte et un sol beige.

Halkin/Mason Photography
Cette photo montre une cuisine ouverte encastrable bord de mer en bois clair de taille moyenne avec un évier de ferme, un placard à porte plane, plan de travail en marbre, un sol en bois brun, îlot, une crédence blanche, une crédence en carrelage métro, un sol marron et un plan de travail gris.
Cette photo montre une cuisine ouverte encastrable bord de mer en bois clair de taille moyenne avec un évier de ferme, un placard à porte plane, plan de travail en marbre, un sol en bois brun, îlot, une crédence blanche, une crédence en carrelage métro, un sol marron et un plan de travail gris.
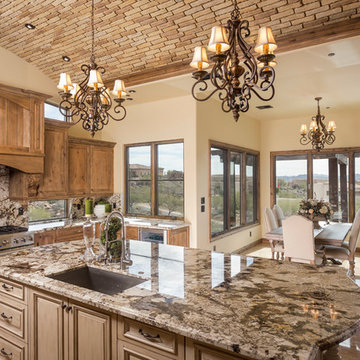
Highres Media
Cette image montre une grande cuisine ouverte encastrable traditionnelle en U et bois clair avec un évier encastré, un placard avec porte à panneau surélevé, un plan de travail en granite, une crédence multicolore, une crédence en dalle de pierre, un sol en marbre et îlot.
Cette image montre une grande cuisine ouverte encastrable traditionnelle en U et bois clair avec un évier encastré, un placard avec porte à panneau surélevé, un plan de travail en granite, une crédence multicolore, une crédence en dalle de pierre, un sol en marbre et îlot.
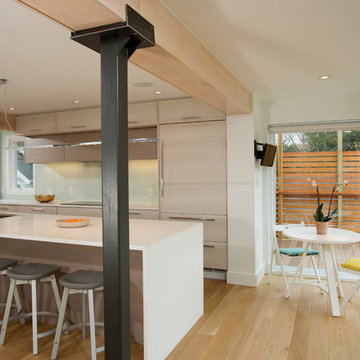
Aménagement d'une grande cuisine ouverte parallèle et encastrable contemporaine en bois clair avec un évier encastré, un placard à porte plane, un plan de travail en quartz modifié, une crédence bleue, une crédence en carreau de verre, une péninsule et parquet clair.
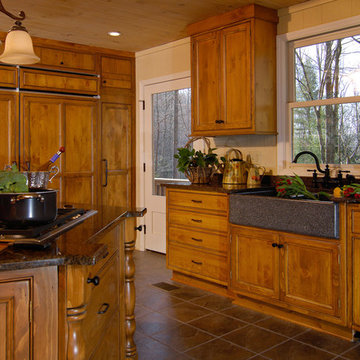
Cette photo montre une petite cuisine encastrable montagne en U et bois clair fermée avec un évier de ferme, un plan de travail en granite, un sol en carrelage de porcelaine et îlot.
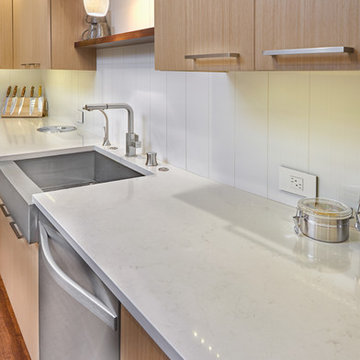
This modern zen-like kitchen is finished in Columbia frameless rift white oak composite and walnut cabinets with accents of aluminum frame doors with frosted glass. The panel front doors on the refrigerator allow it to seamlessly blend into the pantry. The white striated tile back-splash goes from counter to ceiling. The counter tops are Caesarstone Frosty Carina, while the island is a black walnut butcher block. Stainless steel is incorporated in the range hood, modern faucet, and farmhouse sink. The dedicated wine bar space features open cubby storage for wine bottles.
Photo Credit: PhotographerLink
Idées déco de cuisines encastrables en bois clair
10