Idées déco de cuisines encastrables en bois clair
Trier par :
Budget
Trier par:Populaires du jour
121 - 140 sur 6 589 photos
1 sur 3
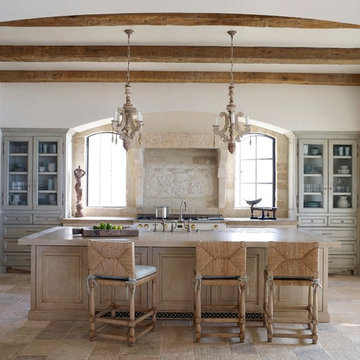
Richard Powers
Réalisation d'une cuisine encastrable méditerranéenne en bois clair et U avec un évier de ferme, un placard à porte vitrée, un plan de travail en bois, une crédence beige et îlot.
Réalisation d'une cuisine encastrable méditerranéenne en bois clair et U avec un évier de ferme, un placard à porte vitrée, un plan de travail en bois, une crédence beige et îlot.
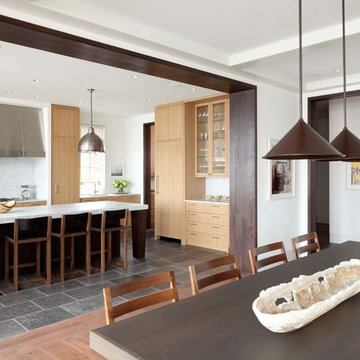
Custom dining table with Troscan chairs and Ironworks International Pendant over onyx bowl from Holly Hunt.
Cette image montre une cuisine américaine encastrable traditionnelle en bois clair avec un placard à porte plane, une crédence blanche et une crédence en carrelage de pierre.
Cette image montre une cuisine américaine encastrable traditionnelle en bois clair avec un placard à porte plane, une crédence blanche et une crédence en carrelage de pierre.

A streamlined countertop hutch, featuring sleek black metal doors, offers convenient storage for dishware, kitchen necessities, and decor. Integrated lighting elegantly illuminates the items on the shelves, making it an inviting display. The bold black metal doors create a striking contrast against the warm white and stained white oak cabinetry. The focus of the countertop hutch design was to create a practical grab-and-go storage solution, with the powder-coated metal doors taking center stage.

Aménagement d'une cuisine américaine encastrable classique en U et bois clair de taille moyenne avec un évier 2 bacs, un placard à porte affleurante, un plan de travail en quartz, une crédence bleue, une crédence en carrelage métro, un sol en carrelage de céramique, aucun îlot, un sol noir et un plan de travail gris.

Cette image montre une cuisine américaine linéaire et encastrable design en bois clair de taille moyenne avec un évier posé, un placard à porte plane, un plan de travail en surface solide, une crédence grise, une crédence en marbre, un sol en linoléum, îlot, un sol gris et un plan de travail gris.

Modern Kitchen with Wood Accents. Flat panel wood cabinets and flat panel grey cabinets blended together with white marble counter and blacksplash. Round glass light pendants hang above contemporary kitchen island, white modern bar stools sit on wide plank light wood flooring.

Idée de décoration pour une grande cuisine ouverte encastrable design en L et bois clair avec un évier intégré, un placard à porte plane, plan de travail en marbre, une crédence beige, une crédence en marbre, parquet clair, îlot, un sol beige et un plan de travail beige.

Atelier Germain
Idée de décoration pour une cuisine américaine encastrable nordique en U et bois clair de taille moyenne avec un évier intégré, un placard à porte plane, un plan de travail en bois, une crédence blanche, un sol en travertin, aucun îlot et un sol beige.
Idée de décoration pour une cuisine américaine encastrable nordique en U et bois clair de taille moyenne avec un évier intégré, un placard à porte plane, un plan de travail en bois, une crédence blanche, un sol en travertin, aucun îlot et un sol beige.
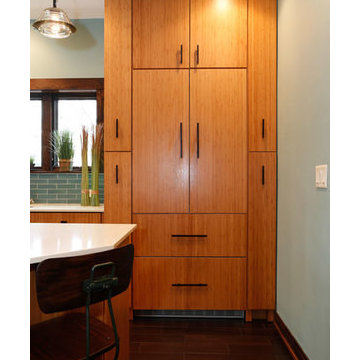
Idées déco pour une petite cuisine américaine linéaire et encastrable moderne en bois clair avec un évier encastré, un placard à porte plane, un plan de travail en quartz modifié, une crédence bleue, une crédence en céramique, un sol en carrelage de porcelaine et îlot.

A contemporary penthouse apartment in St John's Wood in a converted church. Right next to the famous Beatles crossing next to the Abbey Road .
The high ceilings in the centre are now fully utilised with a curved steel mezzanine, clad with frameless glazing and overlooking the kitchen, living and dining area below. The frameless glazing and a new walnut and oak staircase follow down to the main level.
The new kitchen comes with a wide range cooker, fridge/freezer drawers, an island unit with wine fridge and full height storage.
A custom shaped stainless steel worktop contrasts well with the adjacent concrete walls and splash backs.
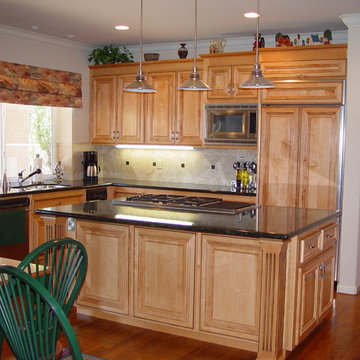
Cette image montre une cuisine américaine encastrable traditionnelle en L et bois clair de taille moyenne avec un évier encastré, un placard avec porte à panneau surélevé, un plan de travail en granite, une crédence multicolore, une crédence en carreau de porcelaine, un sol en bois brun, îlot, un sol marron et plan de travail noir.

Christopher Stark
Exemple d'une grande cuisine parallèle et encastrable tendance en bois clair fermée avec un évier encastré, un placard à porte plane, un plan de travail en quartz, une crédence beige, une crédence en carreau de porcelaine, parquet clair, îlot et un sol beige.
Exemple d'une grande cuisine parallèle et encastrable tendance en bois clair fermée avec un évier encastré, un placard à porte plane, un plan de travail en quartz, une crédence beige, une crédence en carreau de porcelaine, parquet clair, îlot et un sol beige.
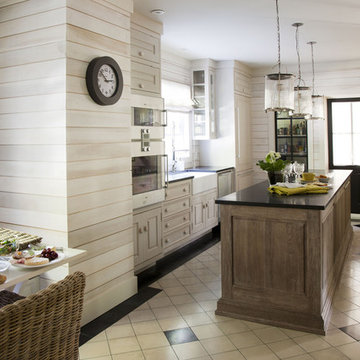
The old fashioned charm of this kitchen blends well with its modern and high-tech appliances.
Cette image montre une cuisine américaine encastrable design en bois clair avec un évier de ferme et un placard avec porte à panneau surélevé.
Cette image montre une cuisine américaine encastrable design en bois clair avec un évier de ferme et un placard avec porte à panneau surélevé.

This 1960s home was in original condition and badly in need of some functional and cosmetic updates. We opened up the great room into an open concept space, converted the half bathroom downstairs into a full bath, and updated finishes all throughout with finishes that felt period-appropriate and reflective of the owner's Asian heritage.
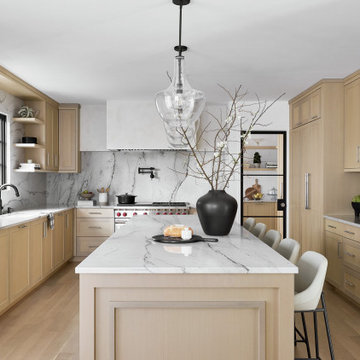
Devon Grace Interiors designed a modern kitchen and pantry for a home renovation in Wilmette, IL. DGI carried in a mix of luxurious and natural materials including custom white oak cabinets, quartzite countertops, and a plaster hood. The result is a warm and inviting kitchen with a modern and minimal look.

In this modern cottage kitchen, sophistication meets rustic charm with white oak cabinets and a quartzite full-height backsplash. The natural beauty of the quartzite, with its unique veining and texture, adds a touch of elegance to the space. Paired with the clean lines of the white oak cabinets, the kitchen exudes a timeless appeal. The full-height backsplash not only provides a stunning focal point but also offers practical benefits, protecting the walls and making cleaning a breeze. Together, these elements create a space that is both stylish and functional, blending seamlessly into the cottage aesthetic while adding a touch of contemporary luxury.
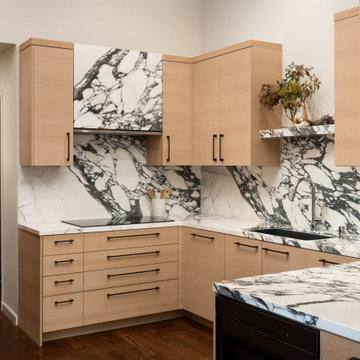
Aménagement d'une petite cuisine encastrable contemporaine en U et bois clair avec un évier encastré, un placard à porte plane, plan de travail en marbre, une crédence multicolore, une crédence en marbre, parquet foncé, aucun îlot, un sol marron et un plan de travail multicolore.

Open concept kitchen with prep kitchen/butler's pantry. Integrated appliances.
Idées déco pour une cuisine ouverte encastrable scandinave en bois clair avec un évier 1 bac, un placard à porte plane, un plan de travail en quartz modifié, une crédence blanche, une crédence en carreau de porcelaine, parquet clair, îlot, un plan de travail blanc et un plafond voûté.
Idées déco pour une cuisine ouverte encastrable scandinave en bois clair avec un évier 1 bac, un placard à porte plane, un plan de travail en quartz modifié, une crédence blanche, une crédence en carreau de porcelaine, parquet clair, îlot, un plan de travail blanc et un plafond voûté.
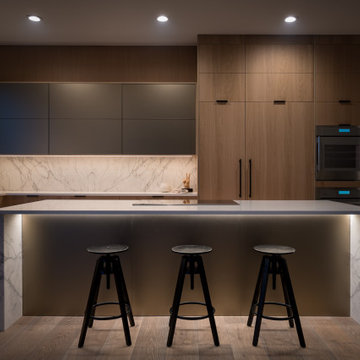
Open format kitchen includes gorgeous custom cabinets, a large underlit island with an induction cooktop and waterfall countertops. Full height slab backsplash and paneled appliances complete the sophisticated design.
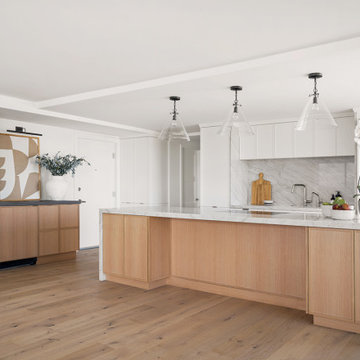
Cette image montre une cuisine ouverte linéaire et encastrable nordique en bois clair de taille moyenne avec un évier encastré, un placard à porte shaker, un plan de travail en quartz, une crédence grise, une crédence en quartz modifié, parquet clair, îlot et un plan de travail gris.
Idées déco de cuisines encastrables en bois clair
7