Idées déco de cuisines encastrables en bois clair
Trier par :
Budget
Trier par:Populaires du jour
41 - 60 sur 6 593 photos
1 sur 3

Réalisation d'une grande cuisine ouverte encastrable tradition en L et bois clair avec un évier encastré, un placard à porte plane, plan de travail en marbre, une crédence blanche, une crédence en marbre, parquet foncé, îlot et un plan de travail blanc.

Matthew Millman
Cette photo montre une cuisine ouverte parallèle, encastrable et bicolore tendance en bois clair avec un évier encastré, un placard à porte plane, un plan de travail en béton, une crédence grise, une crédence en carrelage de pierre, parquet clair, îlot, un sol beige et un plan de travail gris.
Cette photo montre une cuisine ouverte parallèle, encastrable et bicolore tendance en bois clair avec un évier encastré, un placard à porte plane, un plan de travail en béton, une crédence grise, une crédence en carrelage de pierre, parquet clair, îlot, un sol beige et un plan de travail gris.
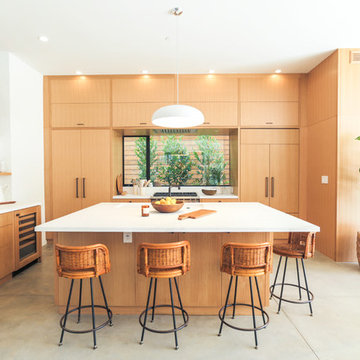
Idées déco pour une cuisine encastrable contemporaine en bois clair avec un évier encastré, un placard à porte plane, fenêtre, sol en béton ciré, îlot et un sol gris.
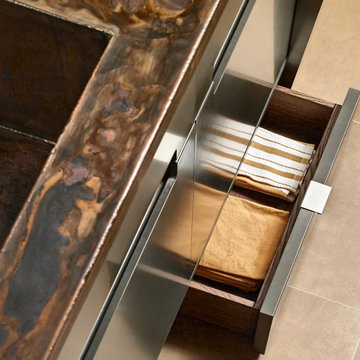
Exemple d'une cuisine américaine parallèle et encastrable asiatique en bois clair de taille moyenne avec un placard à porte plane, une crédence multicolore, une crédence en marbre, îlot et un sol beige.

Photo : BCDF Studio
Idées déco pour une cuisine ouverte linéaire, bicolore et encastrable scandinave en bois clair de taille moyenne avec un évier encastré, une crédence blanche, aucun îlot, un placard à porte affleurante, un plan de travail en quartz, une crédence en céramique, carreaux de ciment au sol, un sol multicolore et un plan de travail blanc.
Idées déco pour une cuisine ouverte linéaire, bicolore et encastrable scandinave en bois clair de taille moyenne avec un évier encastré, une crédence blanche, aucun îlot, un placard à porte affleurante, un plan de travail en quartz, une crédence en céramique, carreaux de ciment au sol, un sol multicolore et un plan de travail blanc.
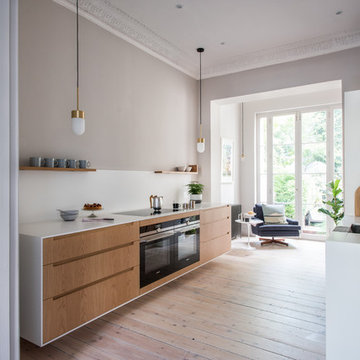
Alexandria Hall / A-H Photography
Idée de décoration pour une cuisine américaine parallèle et encastrable minimaliste en bois clair de taille moyenne avec une crédence blanche, parquet clair, un évier encastré, un placard à porte plane, un plan de travail en quartz et un sol marron.
Idée de décoration pour une cuisine américaine parallèle et encastrable minimaliste en bois clair de taille moyenne avec une crédence blanche, parquet clair, un évier encastré, un placard à porte plane, un plan de travail en quartz et un sol marron.

Halkin/Mason Photography
Cette photo montre une cuisine ouverte encastrable bord de mer en bois clair de taille moyenne avec un évier de ferme, un placard à porte plane, plan de travail en marbre, un sol en bois brun, îlot, une crédence blanche, une crédence en carrelage métro, un sol marron et un plan de travail gris.
Cette photo montre une cuisine ouverte encastrable bord de mer en bois clair de taille moyenne avec un évier de ferme, un placard à porte plane, plan de travail en marbre, un sol en bois brun, îlot, une crédence blanche, une crédence en carrelage métro, un sol marron et un plan de travail gris.

Designed with an open floor plan and layered outdoor spaces, the Onaway is a perfect cottage for narrow lakefront lots. The exterior features elements from both the Shingle and Craftsman architectural movements, creating a warm cottage feel. An open main level skillfully disguises this narrow home by using furniture arrangements and low built-ins to define each spaces’ perimeter. Every room has a view to each other as well as a view of the lake. The cottage feel of this home’s exterior is carried inside with a neutral, crisp white, and blue nautical themed palette. The kitchen features natural wood cabinetry and a long island capped by a pub height table with chairs. Above the garage, and separate from the main house, is a series of spaces for plenty of guests to spend the night. The symmetrical bunk room features custom staircases to the top bunks with drawers built in. The best views of the lakefront are found on the master bedrooms private deck, to the rear of the main house. The open floor plan continues downstairs with two large gathering spaces opening up to an outdoor covered patio complete with custom grill pit.
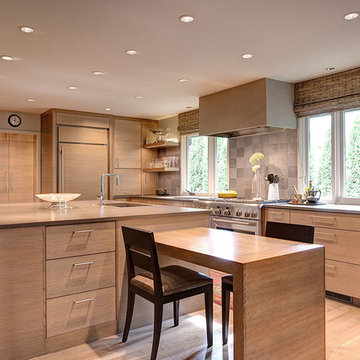
Photography by Oliver Irwin
Cette image montre une cuisine encastrable design en bois clair avec un évier encastré, un placard à porte plane, une crédence grise, parquet clair et 2 îlots.
Cette image montre une cuisine encastrable design en bois clair avec un évier encastré, un placard à porte plane, une crédence grise, parquet clair et 2 îlots.
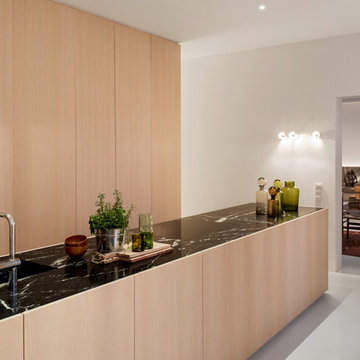
Küche. Fotograf: Jens Bösenberg http://jensboesenberg.de
Cette image montre une grande cuisine encastrable nordique en bois clair fermée avec un placard à porte plane, îlot, un évier intégré, plan de travail en marbre et sol en béton ciré.
Cette image montre une grande cuisine encastrable nordique en bois clair fermée avec un placard à porte plane, îlot, un évier intégré, plan de travail en marbre et sol en béton ciré.

Builder: John Kraemer & Sons | Developer: KGA Lifestyle | Design: Charlie & Co. Design | Furnishings: Martha O'Hara Interiors | Landscaping: TOPO | Photography: Corey Gaffer
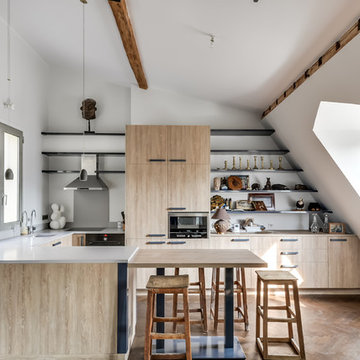
AGV ARCHITECTE
BLACKSTONE
Exemple d'une grande cuisine américaine encastrable et blanche et bois tendance en U et bois clair avec un évier encastré, un placard à porte plane, un sol en bois brun et une péninsule.
Exemple d'une grande cuisine américaine encastrable et blanche et bois tendance en U et bois clair avec un évier encastré, un placard à porte plane, un sol en bois brun et une péninsule.
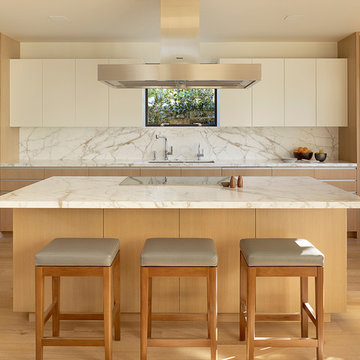
Matthew Millman
Aménagement d'une cuisine américaine encastrable rétro en bois clair avec un évier encastré, un placard à porte plane, plan de travail en marbre, une crédence blanche, une crédence en dalle de pierre, parquet clair et îlot.
Aménagement d'une cuisine américaine encastrable rétro en bois clair avec un évier encastré, un placard à porte plane, plan de travail en marbre, une crédence blanche, une crédence en dalle de pierre, parquet clair et îlot.

Basalt blue-gray stone tiles meet engineered walnut flooring at the transition from Kitchen to Dining space. Two large islands provide work space and informal eating/bar areas. The island in the foreground is handy to the patio and barbeque.

Tommy Okapal
Cette photo montre une grande cuisine américaine parallèle et encastrable tendance en bois clair avec un placard à porte plane, une crédence blanche, une crédence en carrelage métro, îlot, un évier encastré, un plan de travail en surface solide et un sol en carrelage de céramique.
Cette photo montre une grande cuisine américaine parallèle et encastrable tendance en bois clair avec un placard à porte plane, une crédence blanche, une crédence en carrelage métro, îlot, un évier encastré, un plan de travail en surface solide et un sol en carrelage de céramique.

The Magnolia Renovation has been primarily concerned with the design of a new, highly crafted modern kitchen in a traditional home located in the Magnolia neighborhood of Seattle. The kitchen design relies on the creation of a very simple continuous space that is occupied by highly crafted pieces of furniture, cabinets and fittings. Materials such as steel, bronze, bamboo, stained elm, woven cattail, and sea grass are used in juxtaposition, allowing each material to benefit from adjacent contrasts in texture and color.
The existing kitchen and dining room consisted of separate rooms with a dividing wall. This wall was removed to create a long, continuous, east-west space, approximately 34 feet long, with cabinets and counters along each wall. The west end of the space has glass doors and views to the Puget Sound. The east end also has glass doors, leading to a small garden space. In the center of the new kitchen/dining space, we designed two long, custom tables from reclaimed elm planks (20" wide, 2" thick). The first table is a working kitchen island, the second table is the dining table. Both tables have custom blued-steel bases with laser-cut bronze overlay. We also designed custom stools with blued-steel bases and woven cattail rush seats. The lighting of the kitchen consists of 15 small, candle-like fixtures arranged in a random array with custom steel brackets. The cabinets are custom designed, with bleached Alaskan yellow cedar frames and bamboo panels. The counters are a dark limestone with a beautiful stone mosaic backsplash with a bamboo-like pattern. Adjacent to the backsplash is a long horizontal window with a “beargrass” resin panel placed on the interior side of the window. The “beargrass” panel contains actual sea grasses, which are backlit by the window behind the panel.
Photo: Benjamin Benschneider
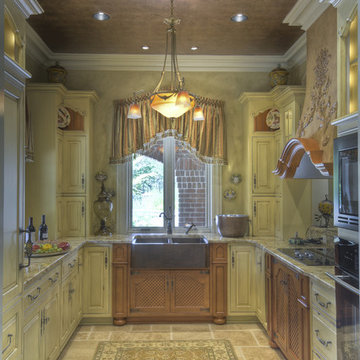
Desiring a whimsical French Country style with a twist, we used playful yet sophisticated colors. A creamy, whipped butter, color was paired with a burnt orange to create contrast and interest. The orange is unexpected- introducing the whimsical flare the client was after. This small galley kitchen is packed to the brim with features. Photos by Andy Warren
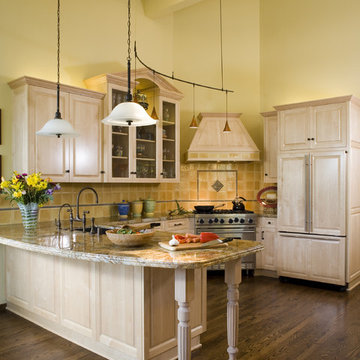
Réalisation d'une cuisine encastrable tradition en bois clair avec un placard avec porte à panneau surélevé, une crédence jaune, un sol en bois brun et un sol marron.

Au cœur de la place du Pin à Nice, cet appartement autrefois sombre et délabré a été métamorphosé pour faire entrer la lumière naturelle. Nous avons souhaité créer une architecture à la fois épurée, intimiste et chaleureuse. Face à son état de décrépitude, une rénovation en profondeur s’imposait, englobant la refonte complète du plancher et des travaux de réfection structurale de grande envergure.
L’une des transformations fortes a été la dépose de la cloison qui séparait autrefois le salon de l’ancienne chambre, afin de créer un double séjour. D’un côté une cuisine en bois au design minimaliste s’associe harmonieusement à une banquette cintrée, qui elle, vient englober une partie de la table à manger, en référence à la restauration. De l’autre côté, l’espace salon a été peint dans un blanc chaud, créant une atmosphère pure et une simplicité dépouillée. L’ensemble de ce double séjour est orné de corniches et une cimaise partiellement cintrée encadre un miroir, faisant de cet espace le cœur de l’appartement.
L’entrée, cloisonnée par de la menuiserie, se détache visuellement du double séjour. Dans l’ancien cellier, une salle de douche a été conçue, avec des matériaux naturels et intemporels. Dans les deux chambres, l’ambiance est apaisante avec ses lignes droites, la menuiserie en chêne et les rideaux sortants du plafond agrandissent visuellement l’espace, renforçant la sensation d’ouverture et le côté épuré.
Idées déco de cuisines encastrables en bois clair
3
