Idées déco de cuisines encastrables en bois clair
Trier par :
Budget
Trier par:Populaires du jour
161 - 180 sur 6 593 photos
1 sur 3

Jeremiah Johnson Log Homes custom western red cedar, Swedish cope, chinked log home kitchen
Idée de décoration pour une grande cuisine ouverte encastrable chalet en U et bois clair avec un évier de ferme, un placard à porte shaker, un plan de travail en granite, une crédence marron, une crédence en bois, un sol en bois brun, îlot, un sol marron et un plan de travail gris.
Idée de décoration pour une grande cuisine ouverte encastrable chalet en U et bois clair avec un évier de ferme, un placard à porte shaker, un plan de travail en granite, une crédence marron, une crédence en bois, un sol en bois brun, îlot, un sol marron et un plan de travail gris.
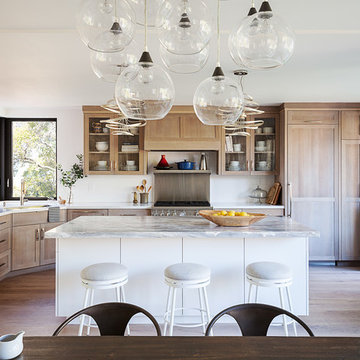
Contractor: Jason Skinner of Bay Area Custom Homes.
Photography by Michele Lee Willson
Idées déco pour une cuisine américaine encastrable classique en L et bois clair avec un évier encastré, un placard à porte shaker, parquet clair et îlot.
Idées déco pour une cuisine américaine encastrable classique en L et bois clair avec un évier encastré, un placard à porte shaker, parquet clair et îlot.
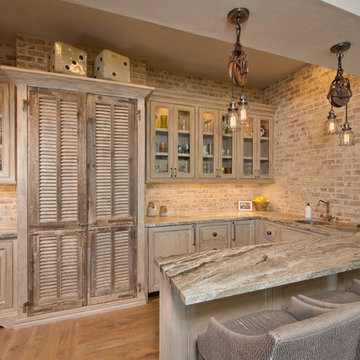
Réalisation d'une cuisine ouverte encastrable champêtre en L et bois clair de taille moyenne avec un évier 1 bac, un placard avec porte à panneau surélevé, un plan de travail en granite, une crédence en brique, un sol en bois brun, une péninsule et un sol marron.
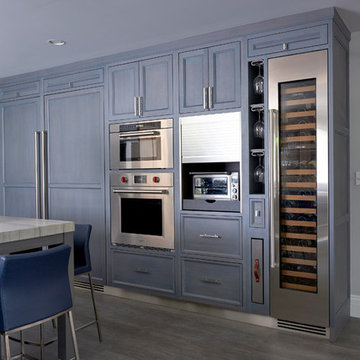
A talented interior designer was ready for a complete redo of her 1980s style kitchen in Chappaqua. Although very spacious, she was looking for better storage and flow in the kitchen, so a smaller island with greater clearances were desired. Grey glazed cabinetry island balances the warm-toned cerused white oak perimeter cabinetry.
White macauba countertops create a harmonious color palette while the decorative backsplash behind the range adds both pattern and texture. Kitchen design and custom cabinetry by Studio Dearborn. Interior design finishes by Strauss House Designs LLC. White Macauba countertops by Rye Marble. Refrigerator, freezer and wine refrigerator by Subzero; Range by Viking Hardware by Lewis Dolan. Sink by Julien. Over counter Lighting by Providence Art Glass. Chandelier by Niche Modern (custom). Sink faucet by Rohl. Tile, Artistic Tile. Chairs and stools, Soho Concept. Photography Adam Kane Macchia.
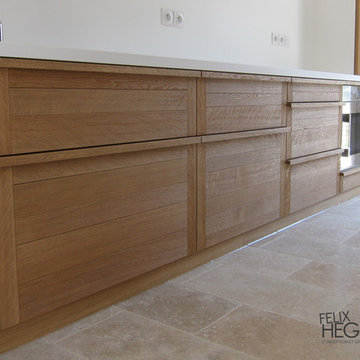
... une cuisine haut de gamme fabriquée dans notre atelier. Les façades en chêne massif sablé (pour un rendu brut et naturel) ont été entièrement fabriquées à la main.
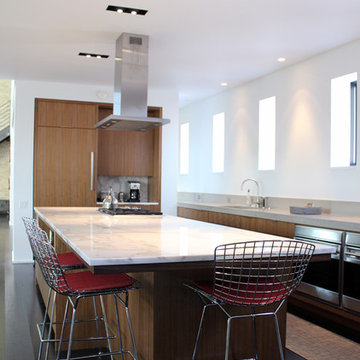
Open kitchen
Cette photo montre une cuisine ouverte parallèle et encastrable moderne en bois clair avec un placard à porte plane et plan de travail en marbre.
Cette photo montre une cuisine ouverte parallèle et encastrable moderne en bois clair avec un placard à porte plane et plan de travail en marbre.

Photo Credits: Brian Vanden Brink
Interior Design: Shor Home
Idée de décoration pour une grande cuisine ouverte encastrable design en L et bois clair avec un plan de travail en verre, un évier encastré, un placard à porte plane, une crédence beige, une crédence en feuille de verre, parquet clair, îlot et un sol marron.
Idée de décoration pour une grande cuisine ouverte encastrable design en L et bois clair avec un plan de travail en verre, un évier encastré, un placard à porte plane, une crédence beige, une crédence en feuille de verre, parquet clair, îlot et un sol marron.
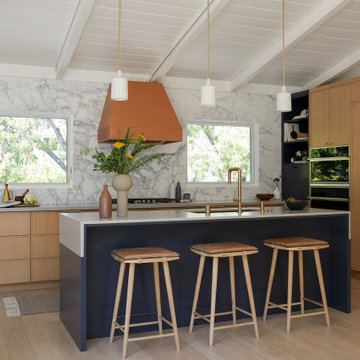
What started as a kitchen and two-bathroom remodel evolved into a full home renovation plus conversion of the downstairs unfinished basement into a permitted first story addition, complete with family room, guest suite, mudroom, and a new front entrance. We married the midcentury modern architecture with vintage, eclectic details and thoughtful materials.
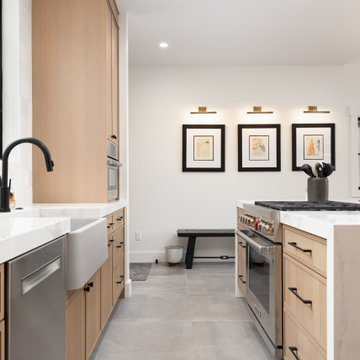
Cette image montre une cuisine encastrable en L et bois clair de taille moyenne avec un évier de ferme, un placard à porte shaker, une crédence blanche, une crédence en céramique, carreaux de ciment au sol, îlot, un sol gris et un plan de travail blanc.
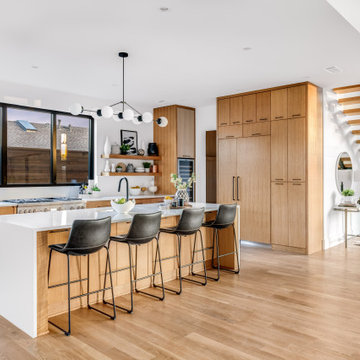
Stunning midcentury-inspired custom home in Dallas.
Aménagement d'une grande cuisine ouverte encastrable rétro en bois clair avec un évier encastré, un placard à porte plane, un plan de travail en quartz modifié, une crédence blanche, une crédence en quartz modifié, parquet clair, îlot, un sol marron et un plan de travail blanc.
Aménagement d'une grande cuisine ouverte encastrable rétro en bois clair avec un évier encastré, un placard à porte plane, un plan de travail en quartz modifié, une crédence blanche, une crédence en quartz modifié, parquet clair, îlot, un sol marron et un plan de travail blanc.
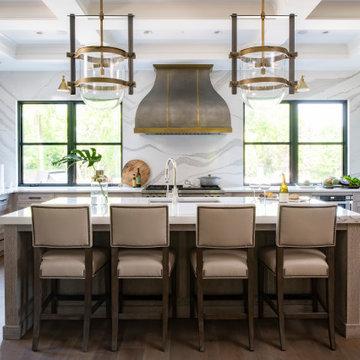
Idée de décoration pour une cuisine encastrable tradition en U et bois clair avec un évier encastré, un placard avec porte à panneau encastré, une crédence blanche, une crédence en dalle de pierre, un sol en bois brun, îlot, un sol marron, un plan de travail blanc et un plafond à caissons.
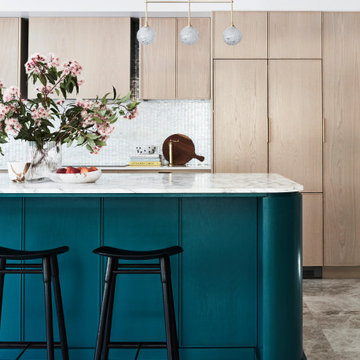
Aménagement d'une cuisine parallèle et encastrable contemporaine en bois clair avec un placard à porte plane, une crédence blanche, îlot, un sol gris et un plan de travail blanc.

Cette photo montre une petite cuisine ouverte encastrable tendance en L et bois clair avec un évier encastré, un placard à porte plane, un plan de travail en bois, parquet peint, îlot, un plan de travail blanc, une crédence grise, une crédence en marbre et un sol noir.

World Renowned Architecture Firm Fratantoni Design created this beautiful home! They design home plans for families all over the world in any size and style. They also have in-house Interior Designer Firm Fratantoni Interior Designers and world class Luxury Home Building Firm Fratantoni Luxury Estates! Hire one or all three companies to design and build and or remodel your home!
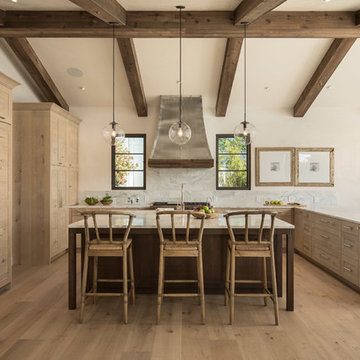
Exemple d'une cuisine ouverte encastrable méditerranéenne en U et bois clair avec un placard à porte shaker, une crédence grise, parquet clair, îlot et un sol beige.

David O. Marlow Photography
Aménagement d'une cuisine américaine linéaire et encastrable montagne en bois clair de taille moyenne avec un évier encastré, un placard à porte plane, plan de travail en marbre, une crédence marron, une crédence en bois, un sol en bois brun et aucun îlot.
Aménagement d'une cuisine américaine linéaire et encastrable montagne en bois clair de taille moyenne avec un évier encastré, un placard à porte plane, plan de travail en marbre, une crédence marron, une crédence en bois, un sol en bois brun et aucun îlot.
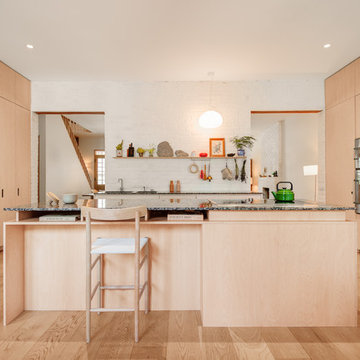
Arnaud Marthouret
Cette image montre une grande cuisine américaine encastrable design en U et bois clair avec un évier encastré, un placard à porte plane, un plan de travail en granite, une crédence blanche, parquet clair et îlot.
Cette image montre une grande cuisine américaine encastrable design en U et bois clair avec un évier encastré, un placard à porte plane, un plan de travail en granite, une crédence blanche, parquet clair et îlot.
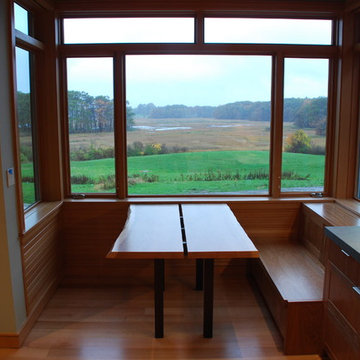
A new modern farmhouse has been created in Ipswich, Massachusetts, approximately 30 miles north of Boston. The new house overlooks a rolling landscape of wetlands and marshes, close to Crane Beach in Ipswich. The heart of the house is a freestanding living pavilion, with a soaring roof and an elevated stone terrace. The terrace provides views in all directions to the gentle, coastal landscape.
A cluster of smaller building pieces form the house, similar to farm compounds. The entry is marked by a 3-story tower, consisting of a pair of study spaces on the first two levels, and then a completely glazed viewing space on the top level. The entry itself is a glass space that separates the living pavilion from the bedroom wing. The living pavilion has a beautifully crafted wood roof structure, with exposed Douglas Fir beams and continuous high clerestory windows, which provide abundant natural light and ventilation. The living pavilion has primarily glass walls., with a continuous, elevated stone terrace outside. The roof forms a broad, 6-ft. overhang to provide outdoor space sheltered from sun and rain.
In addition to the viewing tower and the living pavilion, there are two more building pieces. First, the bedroom wing is a simple, 2-story linear volume, with the master bedroom at the view end. Below the master bedroom is a classic New England screened porch, with views in all directions. Second, the existing barn was retained and renovated to become an integral part of the new modern farmhouse compound.
Exterior and interior finishes are straightforward and simple. Exterior siding is either white cedar shingles or white cedar tongue-and-groove siding. Other exterior materials include metal roofing and stone terraces. Interior finishes consist of custom cherry cabinets, Vermont slate counters, quartersawn oak floors, and exposed Douglas fir framing in the living pavilion. The main stair has laser-cut steel railings, with a pattern evocative of the surrounding meadow grasses.
The house was designed to be highly energy-efficient and sustainable. Upon completion, the house was awarded the highest rating (5-Star +) by the Energy Star program. A combination of “active” and “passive” energy conservation strategies have been employed.
On the active side, a series of deep, drilled wells provide a groundsource geothermal heat exchange, reducing energy consumption for heating and cooling. Recently, a 13-kW solar power system with 40 photovoltaic panels has been installed. The solar system will meet over 30% of the electrical demand at the house. Since the back-up mechanical system is electric, the house uses no fossil fuels whatsoever. The garage is pre-wired for an electric car charging station.
In terms of passive strategies, the extensive amount of windows provides abundant natural light and reduces electric demand. Deep roof overhangs and built-in shades are used to reduce heat gain in summer months. During the winter, the lower sun angle is able to penetrate into living spaces and passively warm the concrete subfloor. Radiant floors provide constant heat with thermal mass in the floors. Exterior walls and roofs are insulated 30-40% greater than code requirements. Low VOC paints and stains have been used throughout the house. The high level of craft evident in the house reflects another key principle of sustainable design: build it well and make it last for many years!
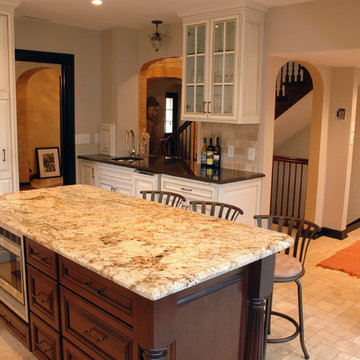
After
Originally this kitchen was open and inviting (see before pix). An earlier renovation added walls and created nooks but made the space very chopped up. It had a separate pantry, a breakfast nook, and a kitchen area with all the amenities crammed into a 10-by-10- foot space.
Bridgewater did everything possible to make the existing footprint of the kitchen seem bigger and improve traffic flow, while respecting the original Tudor design and materials. The remodeling design moved plumbing, removed part of a wall to create a pass-through to the main hallway, added an island, and enlarged an archway. The remodeler tapped into his creativity to duplicate the look and feel of existing products and finishes that would have been used in the late 1920s.
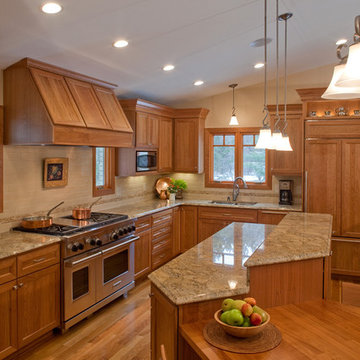
A not-so-new but persistent trend in our remodeling projects is removing walls to open up the kitchen to living and dining spaces.
As the design progressed, it became clear that the best plan would be to switch the kitchen to the front of the house and situate the living room to the back. The beautiful woods bordering their back and side yard is the view they wanted to look out upon. By eliminating front windows and adding large windows on the side and back walls, they have a view of the whole living space and their yard as well. This solution was facilitated by completely removing the wall that divided the vaulted living space. Now the client enjoys her love of cooking, baking and canning more than ever in the large sociable kitchen. We incorporated a walk-in pantry and a 3-tier island into the L-shape kitchen design.Lighted display storage for her teapot collection, several sets of dishes, and many cookbooks was a priority. The handmade, cherry table top at one end of the island is used for everyday dining. There’s a wall-hung flat screen TV right next to the pantry and stereo system is in the cabinetry on the back side of the island.
Idées déco de cuisines encastrables en bois clair
9