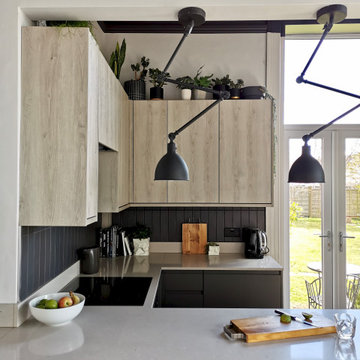Idées déco de cuisines encastrables
Trier par :
Budget
Trier par:Populaires du jour
21 - 40 sur 968 photos
1 sur 3

Celeste Hardester
Idée de décoration pour une petite cuisine parallèle et encastrable tradition en bois foncé fermée avec un évier encastré, un placard à porte plane, un plan de travail en quartz, une crédence bleue, une crédence en carreau de verre et un sol en liège.
Idée de décoration pour une petite cuisine parallèle et encastrable tradition en bois foncé fermée avec un évier encastré, un placard à porte plane, un plan de travail en quartz, une crédence bleue, une crédence en carreau de verre et un sol en liège.
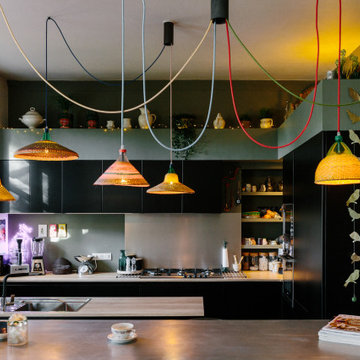
Cette photo montre une cuisine américaine encastrable éclectique en U de taille moyenne avec des portes de placard noires, un plan de travail en stratifié, une crédence grise, îlot et un évier 2 bacs.
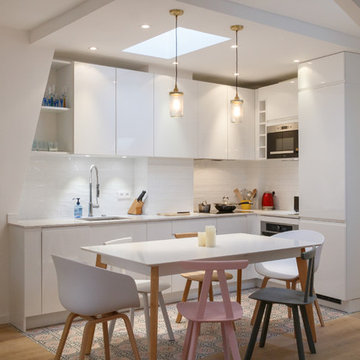
Michaël Adelo
Exemple d'une petite cuisine ouverte encastrable scandinave en L avec un évier encastré, un placard à porte plane, plan de travail en marbre, une crédence blanche, carreaux de ciment au sol, des portes de placard blanches, aucun îlot et une crédence en carrelage métro.
Exemple d'une petite cuisine ouverte encastrable scandinave en L avec un évier encastré, un placard à porte plane, plan de travail en marbre, une crédence blanche, carreaux de ciment au sol, des portes de placard blanches, aucun îlot et une crédence en carrelage métro.
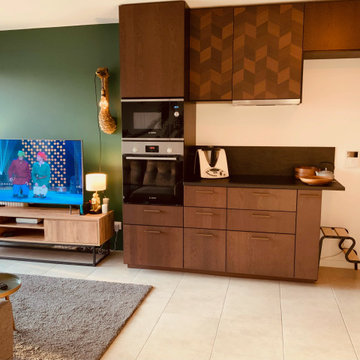
Exemple d'une petite cuisine ouverte linéaire et encastrable exotique en bois foncé avec un sol en carrelage de céramique, un sol beige, un évier encastré, un placard à porte affleurante, une crédence noire, une crédence en ardoise, aucun îlot et plan de travail noir.
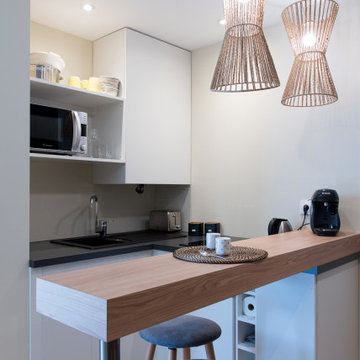
Idée de décoration pour une petite cuisine américaine encastrable ethnique en L avec un évier encastré, un placard à porte affleurante, des portes de placard blanches, un plan de travail en stratifié, un sol en bois brun, un sol marron et un plan de travail gris.
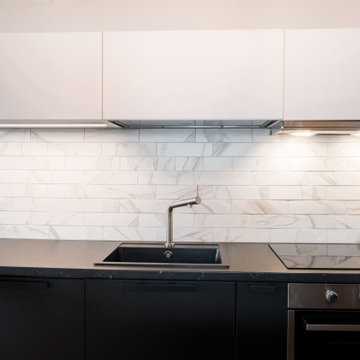
Progettazione in pianta, realizzazione 3D, assistenza all'acquisto e supervisione in fase di montaggio e posa piastrelle. Una cucina per un piccolo spazio ma completa di tutto. Come richiesto dal cliente la cucina è nera. Ho utilizzato un rivestimento a parete e dei pensili bianchi per alleggerire l'impatto e favorire la luminosità. La scelta del lavabo nero, del piano cottura a induzione e di un frigo da banco incassato nei mobili base mi hanno permesso di ottenere un look minimal.
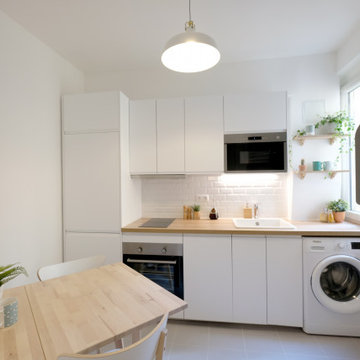
Rafraîchissement d'un logement pour location meublée. Cuisine compacte et fonctionnelle au style scandinave.
Cette image montre une petite cuisine linéaire et encastrable nordique fermée avec un évier encastré, un placard à porte affleurante, des portes de placard blanches, un plan de travail en bois, une crédence blanche, une crédence en carrelage métro, un sol en carrelage de céramique, un sol gris et un plan de travail beige.
Cette image montre une petite cuisine linéaire et encastrable nordique fermée avec un évier encastré, un placard à porte affleurante, des portes de placard blanches, un plan de travail en bois, une crédence blanche, une crédence en carrelage métro, un sol en carrelage de céramique, un sol gris et un plan de travail beige.
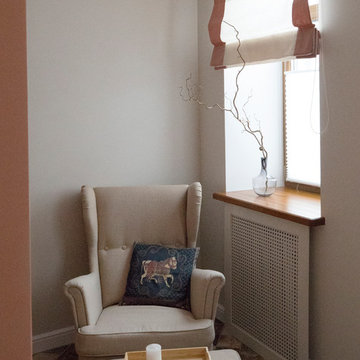
Idées déco pour une petite cuisine américaine encastrable avec un évier posé, un placard avec porte à panneau encastré, des portes de placard blanches, un plan de travail en quartz modifié, une crédence multicolore, une crédence en terre cuite, un sol en carrelage de céramique, aucun îlot, un sol multicolore et un plan de travail blanc.
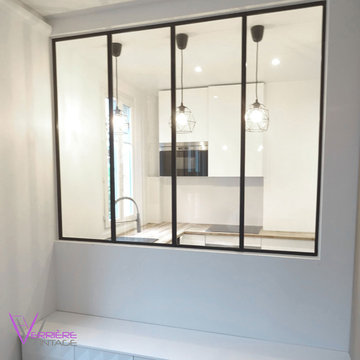
Idée de décoration pour une cuisine ouverte encastrable urbaine en U de taille moyenne avec un évier encastré, un placard à porte plane, des portes de placard blanches, un plan de travail en bois, aucun îlot et un plan de travail marron.
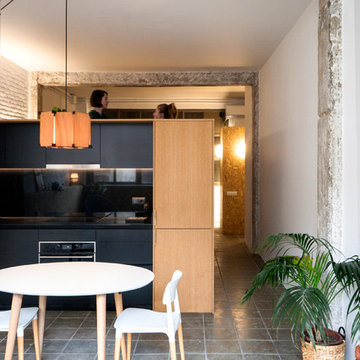
A partir de aquí la intervención se agrupó toda en un mismo gesto. Un gran cofre/mueble que contiene una habitación, la cocina, armarios y la zona de lavandería. La habitación se alza 80cm del suelo, consiguiendo vistas y privacidad al mismo tiempo. El resto se agrupa a su alrededor.
En la imagen se puede observar la zona de la cocina.
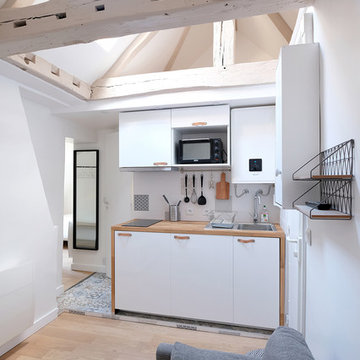
Kitchenette ouverte sur le salon
© Delphine LE MOINE
Inspiration pour une petite cuisine ouverte linéaire et encastrable nordique avec un évier encastré, un placard à porte plane, des portes de placard blanches, un plan de travail en bois, une crédence blanche, une crédence en céramique, parquet clair et aucun îlot.
Inspiration pour une petite cuisine ouverte linéaire et encastrable nordique avec un évier encastré, un placard à porte plane, des portes de placard blanches, un plan de travail en bois, une crédence blanche, une crédence en céramique, parquet clair et aucun îlot.
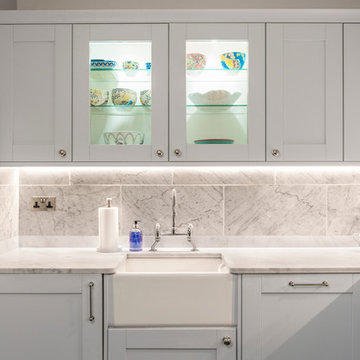
We painted this kitchen in a pale blue - grey, with a marble worktop and marble backsplash to keep it looking light and timeless. The bridge tap adds a touch of elegance and something 'different' and we put beautiful painted bowls on display in the lighted glass cabinets.

Stéphane Vasco
Exemple d'une cuisine américaine linéaire, encastrable et bicolore scandinave de taille moyenne avec un placard à porte plane, des portes de placard blanches, un plan de travail en stratifié, une crédence blanche, une crédence en feuille de verre, aucun îlot, un évier encastré, parquet clair, un sol beige et un plan de travail beige.
Exemple d'une cuisine américaine linéaire, encastrable et bicolore scandinave de taille moyenne avec un placard à porte plane, des portes de placard blanches, un plan de travail en stratifié, une crédence blanche, une crédence en feuille de verre, aucun îlot, un évier encastré, parquet clair, un sol beige et un plan de travail beige.
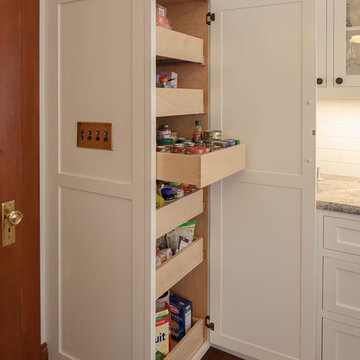
Francis Combes
Réalisation d'une grande cuisine encastrable craftsman en U fermée avec un évier de ferme, un placard à porte shaker, des portes de placard blanches, un plan de travail en granite, une crédence blanche, une péninsule, une crédence en carrelage métro et un sol en bois brun.
Réalisation d'une grande cuisine encastrable craftsman en U fermée avec un évier de ferme, un placard à porte shaker, des portes de placard blanches, un plan de travail en granite, une crédence blanche, une péninsule, une crédence en carrelage métro et un sol en bois brun.

Foto: Marcel Krummrich
Aménagement d'une petite cuisine parallèle et encastrable industrielle en bois brun fermée avec un placard à porte plane, un plan de travail en bois, îlot, un évier posé et un sol en bois brun.
Aménagement d'une petite cuisine parallèle et encastrable industrielle en bois brun fermée avec un placard à porte plane, un plan de travail en bois, îlot, un évier posé et un sol en bois brun.
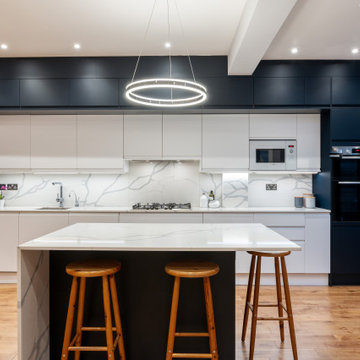
The ground floor in this terraced house had a poor flow and a badly positioned kitchen with limited worktop space.
By moving the kitchen to the longer wall on the opposite side of the room, space was gained for a good size and practical kitchen, a dining zone and a nook for the children’s arts & crafts. This tactical plan provided this family more space within the existing footprint and also permitted the installation of the understairs toilet the family was missing.
The new handleless kitchen has two contrasting tones, navy and white. The navy units create a frame surrounding the white units to achieve the visual effect of a smaller kitchen, whilst offering plenty of storage up to ceiling height. The work surface has been improved with a longer worktop over the base units and an island finished in calacutta quartz. The full-height units are very functional housing at one end of the kitchen an integrated washing machine, a vented tumble dryer, the boiler and a double oven; and at the other end a practical pull-out larder. A new modern LED pendant light illuminates the island and there is also under-cabinet and plinth lighting. Every inch of space of this modern kitchen was carefully planned.
To improve the flood of natural light, a larger skylight was installed. The original wooden exterior doors were replaced for aluminium double glazed bifold doors opening up the space and benefiting the family with outside/inside living.
The living room was newly decorated in different tones of grey to highlight the chimney breast, which has become a feature in the room.
To keep the living room private, new wooden sliding doors were fitted giving the family the flexibility of opening the space when necessary.
The newly fitted beautiful solid oak hardwood floor offers warmth and unifies the whole renovated ground floor space.
The first floor bathroom and the shower room in the loft were also renovated, including underfloor heating.
Portal Property Services managed the whole renovation project, including the design and installation of the kitchen, toilet and bathrooms.
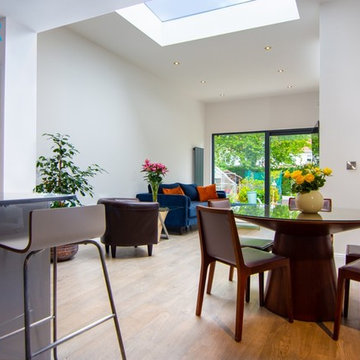
Flat roof house extension with open plan kitchen done in high specification finishes. The project has high roof levels above common standards, Has addition of the either skylight and side window installation to allow as much daylight as possible. Sliding doors allow to have lovely view on the garden and provide easy access to it.
Open plan kitchen allow to enjoy family dinners and visitors warm welcome.
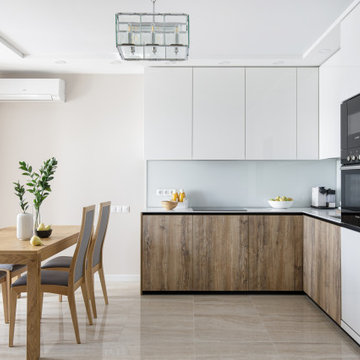
Модель Echo
Корпус - ЛДСП 18 мм влагостойкая, P5 E1 Белая.
Фасады - эмалированные, основа МДФ 19 мм, лак высоко глянцевый, тон RAL 9003.
Фасады - пластик HPL Resopal Arpa Дуб славянский.
Столешница - искусственный камень CORIAN DuPont Wenaro White.
Фартук - стекло закалённое эмалированное 4 мм, RAL 9003.
Диодная подсветка рабочей зоны.
Механизмы открывания ручка-профиль Gola.
Механизмы закрывания Blum Blumotion.
Ящики Blum Legrabox pure - 2 группы.
Сушилка для посуды
Мусорная система.
Лоток для приборов.
Встраиваемые розетки для малой бытовой техники в столешнице GLS.
Смеситель Reginox BOLSENA.
Мойка Reginox New York.
Стоимость проекта (без учета бытовой техники) - 630 тыс.руб.
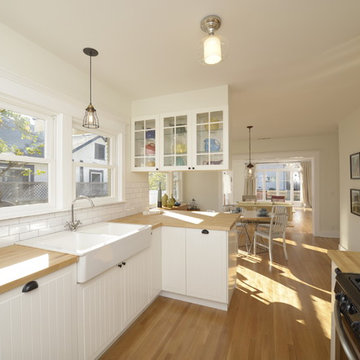
A newly restored and updated 1912 Craftsman bungalow in the East Hollywood neighborhood of Los Angeles by ArtCraft Homes. 3 bedrooms and 2 bathrooms in 1,540sf. French doors open to a full-width deck and concrete patio overlooking a park-like backyard of mature fruit trees and herb garden. Remodel by Tim Braseth of ArtCraft Homes, Los Angeles. Staging by ArtCraft Collection. Photos by Larry Underhill.
Idées déco de cuisines encastrables
2
