Idées déco de cuisines fermées avec 2 îlots
Trier par :
Budget
Trier par:Populaires du jour
221 - 240 sur 2 424 photos
1 sur 3
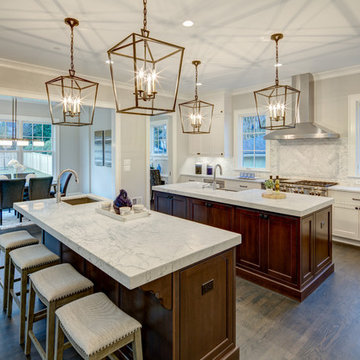
Cette photo montre une très grande cuisine encastrable chic en L fermée avec un placard avec porte à panneau encastré, des portes de placard blanches, un plan de travail en granite, une crédence grise, une crédence en marbre, parquet foncé, 2 îlots, un sol marron et un plan de travail gris.
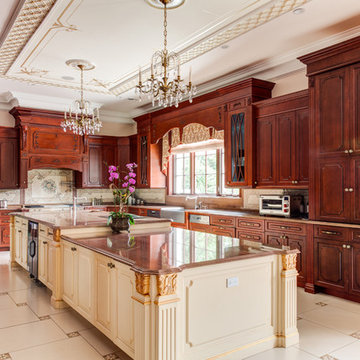
Custom two-tone traditional kitchen designed and fabricated by Teoria Interiors for a beautiful Kings Point residence.
Photography by Chris Veith
Exemple d'une très grande cuisine encastrable et bicolore victorienne en U et bois foncé fermée avec un évier de ferme, un placard avec porte à panneau surélevé, un plan de travail en granite, une crédence beige, une crédence en céramique, un sol en carrelage de céramique, 2 îlots, un sol beige et un plan de travail marron.
Exemple d'une très grande cuisine encastrable et bicolore victorienne en U et bois foncé fermée avec un évier de ferme, un placard avec porte à panneau surélevé, un plan de travail en granite, une crédence beige, une crédence en céramique, un sol en carrelage de céramique, 2 îlots, un sol beige et un plan de travail marron.
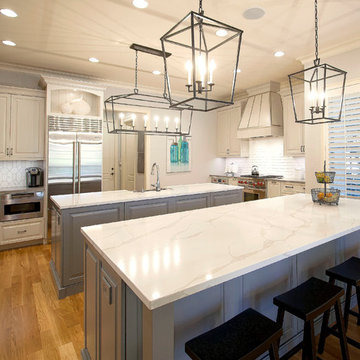
Exemple d'une grande cuisine chic en L fermée avec un évier de ferme, un placard à porte vitrée, des portes de placard blanches, un plan de travail en granite, une crédence grise, une crédence en carreau de porcelaine, un électroménager en acier inoxydable, parquet clair et 2 îlots.
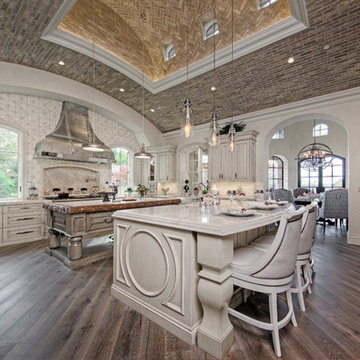
French Villa Kitchen with Holiday Decor
Aménagement d'une très grande cuisine encastrable classique en U fermée avec un évier de ferme, un placard avec porte à panneau encastré, des portes de placard blanches, plan de travail en marbre, une crédence blanche, une crédence en carrelage métro, un sol en bois brun et 2 îlots.
Aménagement d'une très grande cuisine encastrable classique en U fermée avec un évier de ferme, un placard avec porte à panneau encastré, des portes de placard blanches, plan de travail en marbre, une crédence blanche, une crédence en carrelage métro, un sol en bois brun et 2 îlots.
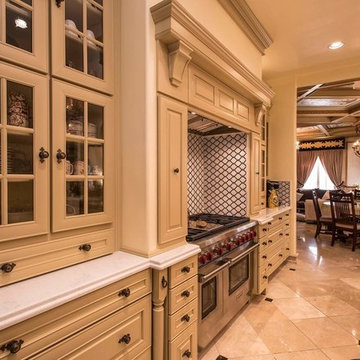
Aménagement d'une grande cuisine victorienne en U fermée avec un placard avec porte à panneau surélevé, des portes de placard beiges, un plan de travail en quartz modifié, une crédence blanche, une crédence en céramique, un sol en travertin, 2 îlots et un sol beige.
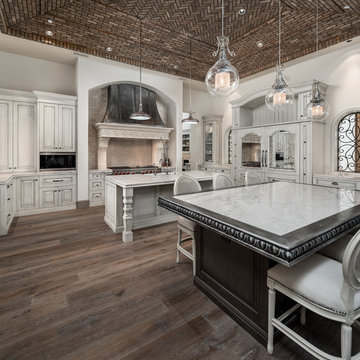
World Renowned Architecture Firm Fratantoni Design created this beautiful home! They design home plans for families all over the world in any size and style. They also have in-house Interior Designer Firm Fratantoni Interior Designers and world class Luxury Home Building Firm Fratantoni Luxury Estates! Hire one or all three companies to design and build and or remodel your home!
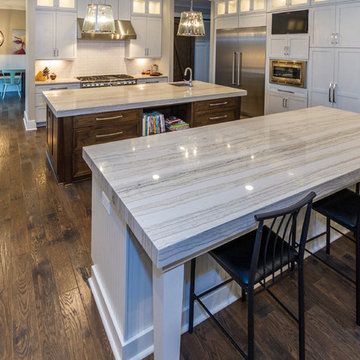
Exemple d'une grande cuisine tendance en U fermée avec un évier de ferme, un placard à porte shaker, des portes de placard blanches, plan de travail en marbre, une crédence blanche, une crédence en carrelage métro, un électroménager en acier inoxydable, parquet foncé, 2 îlots et un sol marron.
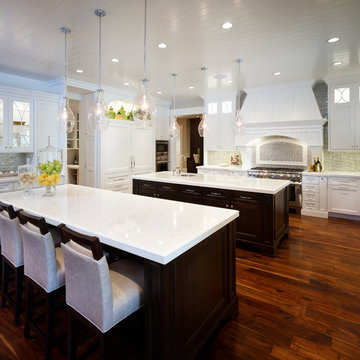
This home was custom designed by Joe Carrick Design.
Notably, many others worked on this home, including:
McEwan Custom Homes: Builder
Nicole Camp: Interior Design
Northland Design: Landscape Architecture
Photos courtesy of McEwan Custom Homes
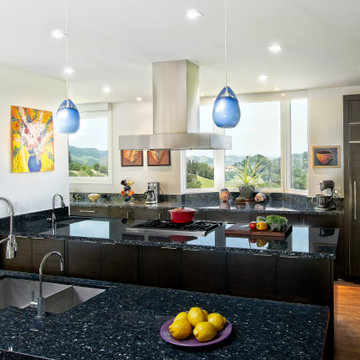
This stunning contemporary renovation and remodel project is the perfect example of modern sophistication. As you enter the home, you'll be greeted by a bright and airy living room, complete with a cozy fireplace. The natural light floods in, highlighting the sleek and stylish design of the space. The home also features a well-stocked bar, ideal for entertaining guests and enjoying a drink in the comfort of your own home.
Moving into the heart of the home, the double peninsula kitchen is a true showstopper. The ample counter space and high-end appliances make it a chef's dream, while the sleek and modern design is sure to impress even the most discerning guest.
The bathroom has a double sink, white wall tiles, and a dark vanity. The glass shower cubicle adds a touch of luxury. Overall, this contemporary renovation and remodel project is a must-see for anyone who appreciates modern design and luxurious living.
---
Project by Douglah Designs. Their Lafayette-based design-build studio serves San Francisco's East Bay areas, including Orinda, Moraga, Walnut Creek, Danville, Alamo Oaks, Diablo, Dublin, Pleasanton, Berkeley, Oakland, and Piedmont.
For more about Douglah Designs, click here: http://douglahdesigns.com/
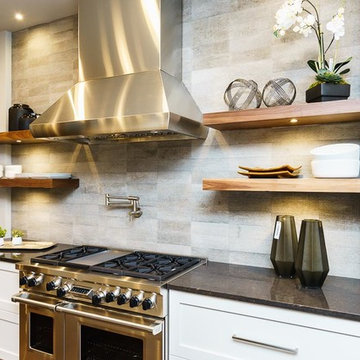
Aménagement d'une cuisine classique en L fermée et de taille moyenne avec un placard à porte shaker, un évier encastré, des portes de placard blanches, un plan de travail en granite, une crédence beige, une crédence en bois, un électroménager en acier inoxydable, parquet foncé, 2 îlots et un sol marron.
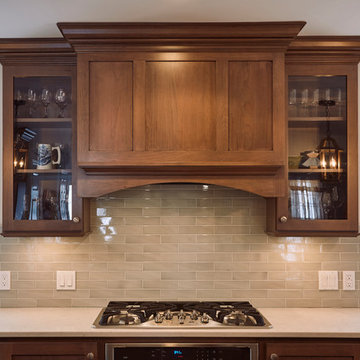
Idées déco pour une grande cuisine linéaire classique fermée avec un évier de ferme, un placard à porte shaker, des portes de placard marrons, un plan de travail en granite, une crédence grise, une crédence en carrelage métro, un électroménager en acier inoxydable, parquet foncé, 2 îlots et un sol marron.
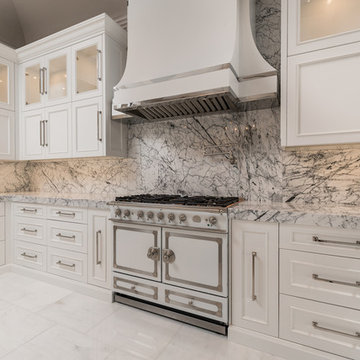
White kitchen cabinetry, marble backsplash, marble countertops, and marble flooring in this luxury kitchen!
Inspiration pour une très grande cuisine méditerranéenne en U fermée avec un évier de ferme, un placard avec porte à panneau encastré, des portes de placard blanches, plan de travail en marbre, une crédence multicolore, une crédence en marbre, un électroménager en acier inoxydable, un sol en marbre, 2 îlots, un sol multicolore, un plan de travail multicolore et un plafond à caissons.
Inspiration pour une très grande cuisine méditerranéenne en U fermée avec un évier de ferme, un placard avec porte à panneau encastré, des portes de placard blanches, plan de travail en marbre, une crédence multicolore, une crédence en marbre, un électroménager en acier inoxydable, un sol en marbre, 2 îlots, un sol multicolore, un plan de travail multicolore et un plafond à caissons.
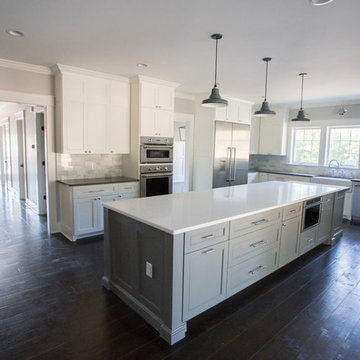
TaylorMadeCabinets.NET Leominster MA
Aménagement d'une très grande cuisine moderne en U fermée avec un évier de ferme, un placard avec porte à panneau encastré, des portes de placard grises, un plan de travail en quartz modifié, une crédence grise, une crédence en carreau de porcelaine, un électroménager en acier inoxydable, parquet foncé, 2 îlots, un sol noir et un plan de travail blanc.
Aménagement d'une très grande cuisine moderne en U fermée avec un évier de ferme, un placard avec porte à panneau encastré, des portes de placard grises, un plan de travail en quartz modifié, une crédence grise, une crédence en carreau de porcelaine, un électroménager en acier inoxydable, parquet foncé, 2 îlots, un sol noir et un plan de travail blanc.
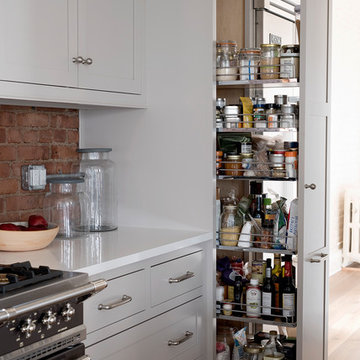
Large pullout pantry is a convenient place to store your oils, vinegar, spices and more.
Inspiration pour une grande cuisine traditionnelle en U fermée avec un évier encastré, un placard à porte shaker, des portes de placard grises, un plan de travail en quartz modifié, une crédence rouge, une crédence en brique, un électroménager noir, un sol en bois brun, 2 îlots et un sol marron.
Inspiration pour une grande cuisine traditionnelle en U fermée avec un évier encastré, un placard à porte shaker, des portes de placard grises, un plan de travail en quartz modifié, une crédence rouge, une crédence en brique, un électroménager noir, un sol en bois brun, 2 îlots et un sol marron.
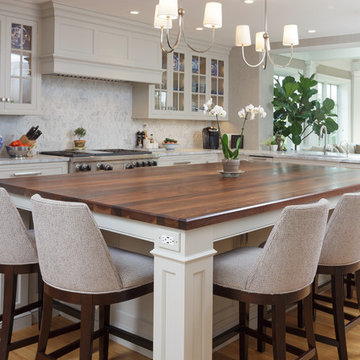
Inspiration pour une grande cuisine encastrable traditionnelle en U fermée avec un évier encastré, un placard avec porte à panneau encastré, des portes de placard blanches, plan de travail en marbre, une crédence blanche, une crédence en marbre, parquet clair, 2 îlots et un sol beige.
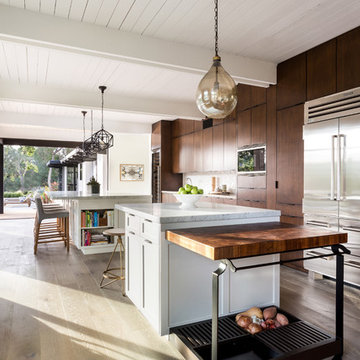
Exemple d'une grande cuisine rétro en U et bois foncé fermée avec un évier posé, un placard à porte plane, un électroménager en acier inoxydable, parquet clair et 2 îlots.
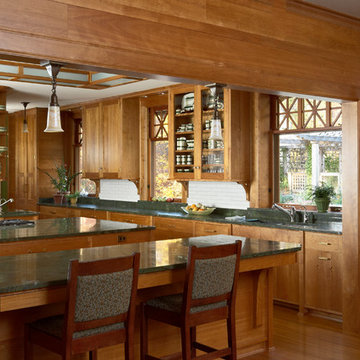
Architecture & Interior Design: David Heide Design Studio
--
Photos: Susan Gilmore
Exemple d'une très grande cuisine encastrable craftsman en U et bois brun fermée avec un évier encastré, un placard avec porte à panneau encastré, un plan de travail en granite, une crédence blanche, une crédence en carrelage métro, un sol en bois brun, 2 îlots et un plan de travail vert.
Exemple d'une très grande cuisine encastrable craftsman en U et bois brun fermée avec un évier encastré, un placard avec porte à panneau encastré, un plan de travail en granite, une crédence blanche, une crédence en carrelage métro, un sol en bois brun, 2 îlots et un plan de travail vert.
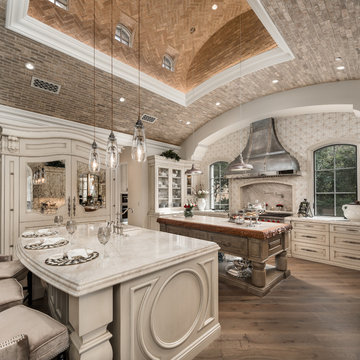
World Renowned Architecture Firm Fratantoni Design created this beautiful home! They design home plans for families all over the world in any size and style. They also have in-house Interior Designer Firm Fratantoni Interior Designers and world class Luxury Home Building Firm Fratantoni Luxury Estates! Hire one or all three companies to design and build and or remodel your home!
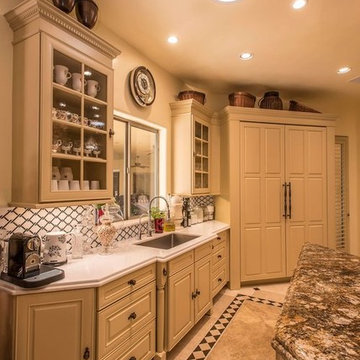
Réalisation d'une grande cuisine victorienne en U fermée avec un placard avec porte à panneau surélevé, des portes de placard beiges, un plan de travail en quartz modifié, une crédence blanche, une crédence en céramique, un sol en travertin, 2 îlots et un sol beige.
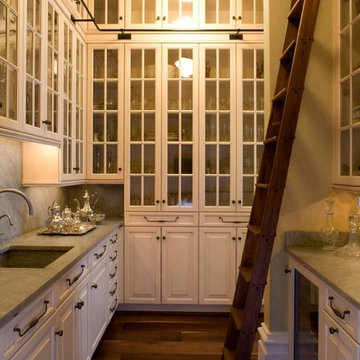
Exemple d'une cuisine chic en L fermée et de taille moyenne avec un évier de ferme, un placard avec porte à panneau surélevé, des portes de placard beiges, une crédence beige, une crédence en carreau de porcelaine, un électroménager en acier inoxydable, parquet foncé, 2 îlots, un sol marron et un plan de travail en stéatite.
Idées déco de cuisines fermées avec 2 îlots
12