Idées déco de cuisines fermées avec 2 îlots
Trier par :
Budget
Trier par:Populaires du jour
241 - 260 sur 2 424 photos
1 sur 3
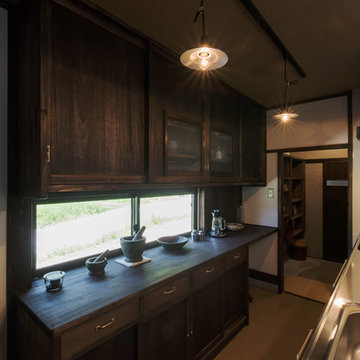
信州・大町の土蔵の古材を使った新築
Réalisation d'une cuisine linéaire asiatique fermée avec un évier encastré, un placard à porte plane, des portes de placard marrons, un plan de travail en inox, une crédence blanche, un électroménager de couleur, sol en béton ciré, 2 îlots et un sol gris.
Réalisation d'une cuisine linéaire asiatique fermée avec un évier encastré, un placard à porte plane, des portes de placard marrons, un plan de travail en inox, une crédence blanche, un électroménager de couleur, sol en béton ciré, 2 îlots et un sol gris.
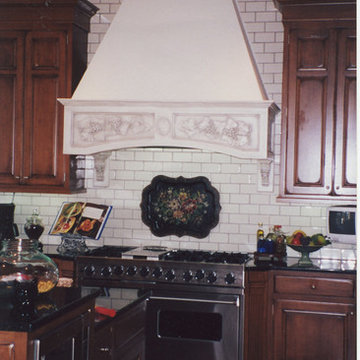
Custom vent hood with plastered finish
lfgross
Idée de décoration pour une grande cuisine tradition en U et bois brun fermée avec un évier encastré, un placard avec porte à panneau surélevé, un plan de travail en granite, une crédence blanche, une crédence en carrelage métro, un électroménager en acier inoxydable, un sol en bois brun, 2 îlots, un sol marron, plan de travail noir et poutres apparentes.
Idée de décoration pour une grande cuisine tradition en U et bois brun fermée avec un évier encastré, un placard avec porte à panneau surélevé, un plan de travail en granite, une crédence blanche, une crédence en carrelage métro, un électroménager en acier inoxydable, un sol en bois brun, 2 îlots, un sol marron, plan de travail noir et poutres apparentes.
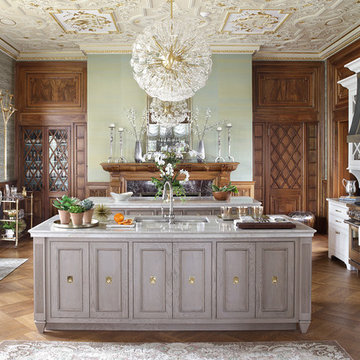
Peter Rymwid
Inspiration pour une grande cuisine linéaire et encastrable victorienne fermée avec un évier encastré, un placard avec porte à panneau encastré, des portes de placard blanches, un plan de travail en quartz, une crédence blanche, une crédence en mosaïque, un sol en bois brun, 2 îlots et un sol marron.
Inspiration pour une grande cuisine linéaire et encastrable victorienne fermée avec un évier encastré, un placard avec porte à panneau encastré, des portes de placard blanches, un plan de travail en quartz, une crédence blanche, une crédence en mosaïque, un sol en bois brun, 2 îlots et un sol marron.
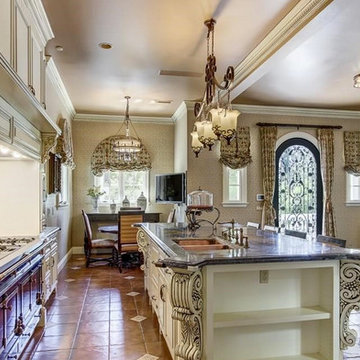
The kitchen was the only area that our clients wanted us to create a Spanish Colonial atmosphere. We ordered copper sinks and fittings from France to compliment the $45,000 La Cornue range.
We also custom designed the handmade Italian tile for the backsplash.
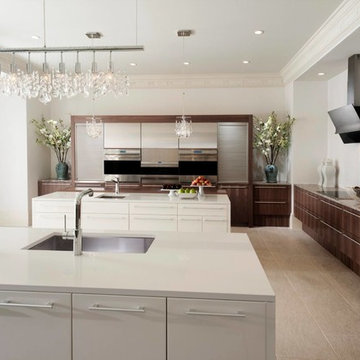
Cette photo montre une grande cuisine chic en L et bois foncé fermée avec un évier encastré, un placard à porte plane, un plan de travail en quartz modifié, un électroménager en acier inoxydable, un sol en carrelage de céramique, 2 îlots et un sol beige.
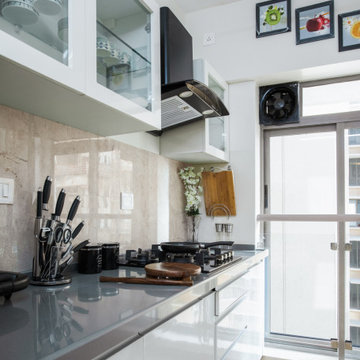
Inspiration pour une cuisine parallèle design fermée et de taille moyenne avec un évier 1 bac, un placard à porte affleurante, des portes de placard blanches, un plan de travail en stratifié, un électroménager noir, un sol en carrelage de céramique, 2 îlots, un sol jaune et un plan de travail gris.
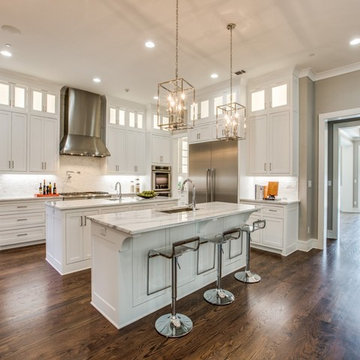
The large gourmet kitchen opens to both the family room and nook for eating. The kitchen is connected to the formal dining room via the butler's pantry and features two white marble islands, each with a sink.
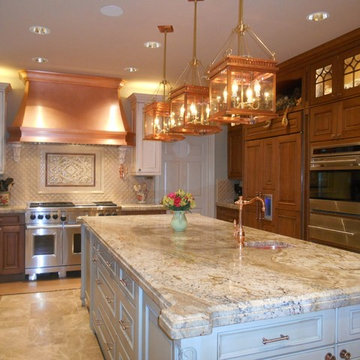
Inspiration pour une cuisine traditionnelle en U fermée et de taille moyenne avec un placard avec porte à panneau surélevé, un plan de travail en granite, une crédence en céramique, un sol en travertin, des portes de placard blanches, un électroménager en acier inoxydable et 2 îlots.
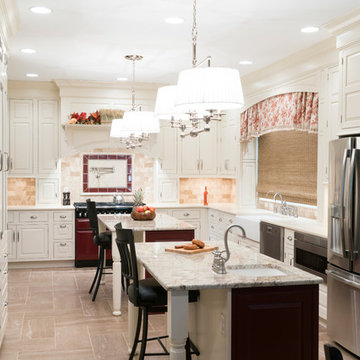
Idées déco pour une grande cuisine classique en U fermée avec un évier de ferme, un placard avec porte à panneau surélevé, des portes de placard blanches, un plan de travail en quartz modifié, une crédence beige, une crédence en travertin, un électroménager en acier inoxydable, un sol en carrelage de porcelaine, 2 îlots et un sol beige.
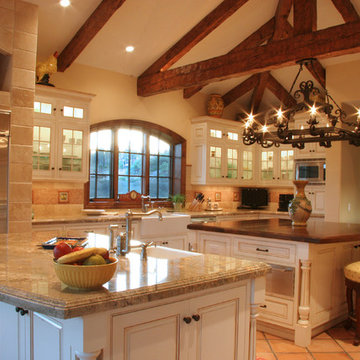
Cette image montre une grande cuisine design en U fermée avec un électroménager en acier inoxydable, un évier de ferme, un placard avec porte à panneau surélevé, des portes de placard blanches, un plan de travail en granite, une crédence beige, une crédence en travertin, tomettes au sol, 2 îlots, un sol beige et un plan de travail beige.
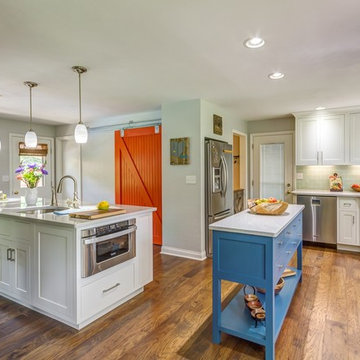
Réalisation d'une grande cuisine design en U fermée avec un placard à porte shaker, des portes de placard blanches, un plan de travail en stéatite, 2 îlots, une crédence verte, un évier encastré, une crédence en carrelage métro, un électroménager en acier inoxydable et parquet foncé.
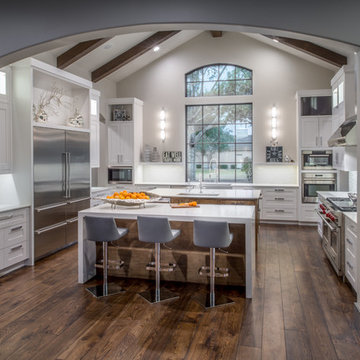
Caesarstone quartz countertops
Custom walnut hardwood flooring
Wolf range subzero fridge
Recessed panel shaker cupboard fronts
Stained wood under bar countertop
Double island kitchen
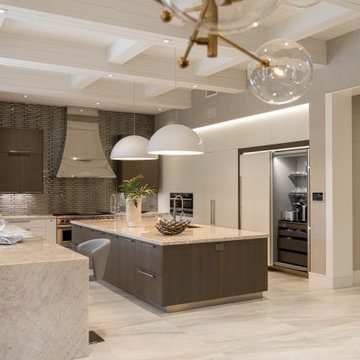
two islands..one for prep & cleaning and the other for storage and eating...
Exemple d'une très grande cuisine encastrable chic en L et bois brun fermée avec un évier encastré, un placard à porte plane, un plan de travail en quartz, une crédence métallisée, une crédence en carreau de verre, un sol en carrelage de porcelaine, 2 îlots, un sol gris et un plan de travail beige.
Exemple d'une très grande cuisine encastrable chic en L et bois brun fermée avec un évier encastré, un placard à porte plane, un plan de travail en quartz, une crédence métallisée, une crédence en carreau de verre, un sol en carrelage de porcelaine, 2 îlots, un sol gris et un plan de travail beige.
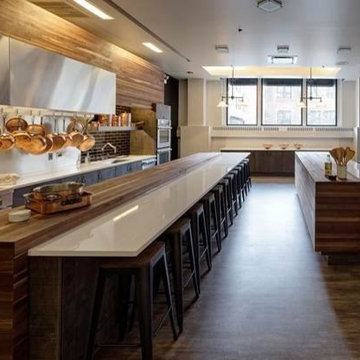
The newly renovated kitchen at the Chopping Block located on the first floor of the Merchandise Mart features Greenfield Cabinetry, Jenn-Air appliances and Cambria countertops. The new space also showcases two large islands for cooking and demonstration purposes. Each island is also covered in part by butcher block material to highlight the beauty of this rustic and contemporary kitchen.
Dimon Designs
Mundelein, IL 60060
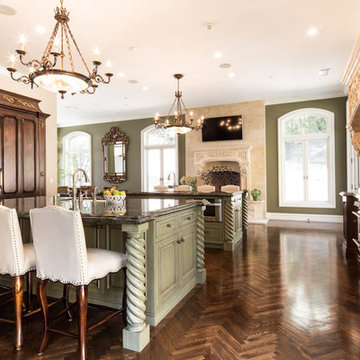
Request Cabinet Quote from Showcase KitchensThe focal point of this Neo-Classical kitchen was designed to be the custom hood area. It’s the first thing you see when walking down the main hallway. The hand chiseled, custom stone hood was originally designed to be made out of wood. We decided on using stone, which was made in Italy, for a more dramatic approach and in the end was more cost effective.
This spacious kitchen was designed to be highly functional for entertaining. The double islands, each having their own sink, allow for plenty of room and separate stations for prepping, organizing and cleaning. The kitchen also features a butler’s pantry which includes a custom farmhouse marble sink and a 30” Thermador double electric wall oven.
Another area that is inviting and operates as a gathering location, is the bar. Ernesto and his team chose a pyramid style door panel and curved legs at the end of the bar. These were inspired from some old furniture pieces the team had come across. Unique, subtle scroll work added to the legs was done by a local artist.
Unique Features
The Bentwood custom cabinets, from the kitchen to the laundry room, were truly unique as well. Ernesto and his team worked closely with the engineers and finishers, even traveling to Dallas, to make sure the colors and door details were perfect.
A chevron oak flooring finished this kitchen off nicely adding detail and depth to the overall look. The Thermador built in refrigerator and freezer were placed in an optimal location that is easily accessible. The cooking area consists of a 48” Thermador unit with a Sharp microwave drawer.
Even in the laundry room, no detail was overlooked. With plenty of space and storage, it features pull-down laundry hangers, large laundry bins, and a folding station.
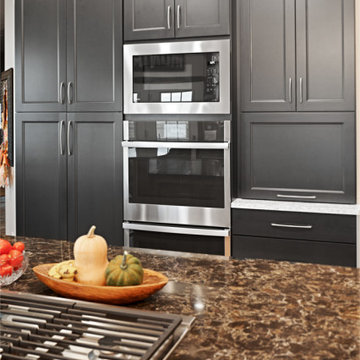
This kitchen has is all! Double islands, kegerator, mini fridge and TV for entertaining. Cook top, downdraft vent, coffee station and hidden pantry for cooking! Charcoal stained perimeter cabinets with Viatera Aria & natural knotty alder islands with Cambria Laneshaw.
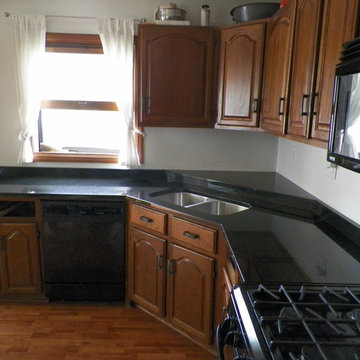
Cette image montre une cuisine traditionnelle en U et bois brun fermée et de taille moyenne avec un évier 2 bacs, un placard avec porte à panneau surélevé, un plan de travail en granite, un électroménager en acier inoxydable, un sol en bois brun, 2 îlots et un sol marron.
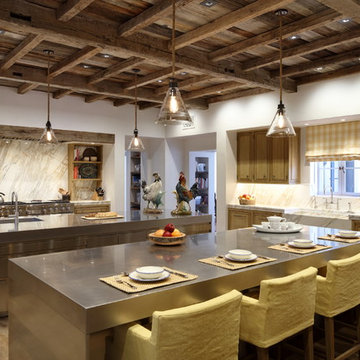
Inspiration pour une cuisine méditerranéenne en bois clair fermée avec un évier de ferme, un électroménager en acier inoxydable, parquet clair, 2 îlots, un sol beige et fenêtre au-dessus de l'évier.
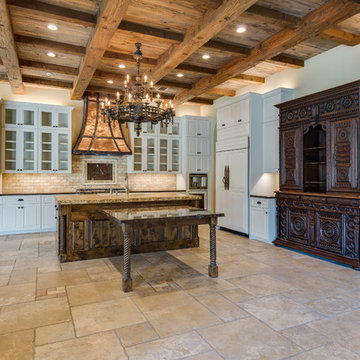
Cette photo montre une très grande cuisine encastrable méditerranéenne fermée avec un évier posé, un placard avec porte à panneau surélevé, des portes de placard blanches, un plan de travail en granite, une crédence beige, une crédence en carrelage de pierre, un sol en travertin, 2 îlots et un sol beige.
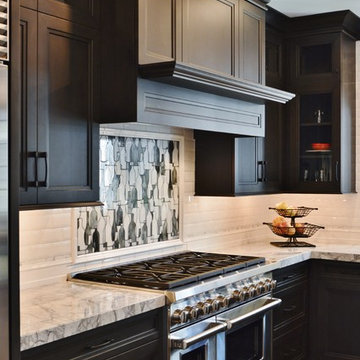
Southern Kitchens, Inc.
Idée de décoration pour une grande cuisine tradition en L et bois foncé fermée avec un évier encastré, une crédence blanche, une crédence en carrelage métro, un électroménager en acier inoxydable, 2 îlots, un placard à porte shaker et parquet foncé.
Idée de décoration pour une grande cuisine tradition en L et bois foncé fermée avec un évier encastré, une crédence blanche, une crédence en carrelage métro, un électroménager en acier inoxydable, 2 îlots, un placard à porte shaker et parquet foncé.
Idées déco de cuisines fermées avec 2 îlots
13