Idées déco de cuisines fermées avec 2 îlots
Trier par :
Budget
Trier par:Populaires du jour
201 - 220 sur 2 424 photos
1 sur 3
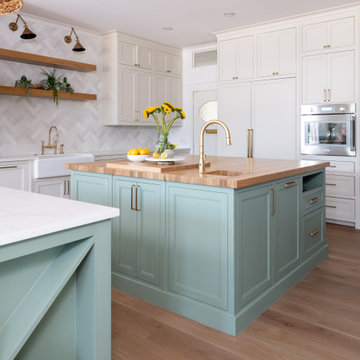
Idées déco pour une cuisine campagne en U fermée et de taille moyenne avec un évier de ferme, un placard à porte shaker, des portes de placard blanches, un plan de travail en quartz modifié, une crédence blanche, une crédence en céramique, un électroménager en acier inoxydable, parquet clair, 2 îlots, un sol marron et un plan de travail blanc.
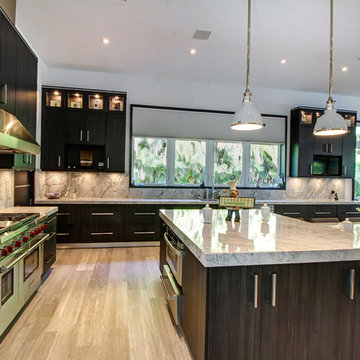
Exemple d'une très grande cuisine chic en bois foncé et L fermée avec un placard à porte plane, plan de travail en marbre, un électroménager en acier inoxydable, 2 îlots, un évier encastré, une crédence grise, une crédence en dalle de pierre et parquet clair.
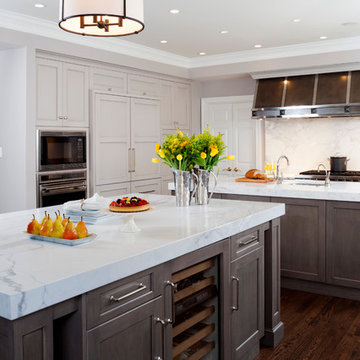
Cette photo montre une grande cuisine chic en L fermée avec un évier encastré, un placard avec porte à panneau encastré, des portes de placard grises, plan de travail en marbre, une crédence blanche, un électroménager en acier inoxydable, parquet foncé, 2 îlots et une crédence en dalle de pierre.
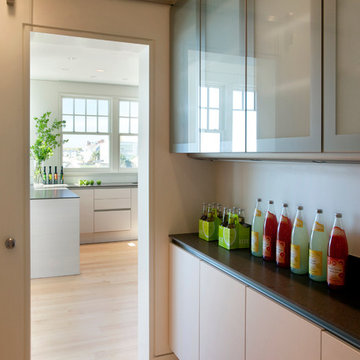
Having been neglected for nearly 50 years, this home was rescued by new owners who sought to restore the home to its original grandeur. Prominently located on the rocky shoreline, its presence welcomes all who enter into Marblehead from the Boston area. The exterior respects tradition; the interior combines tradition with a sparse respect for proportion, scale and unadorned beauty of space and light.
This project was featured in Design New England Magazine. http://bit.ly/SVResurrection
Photo Credit: Eric Roth
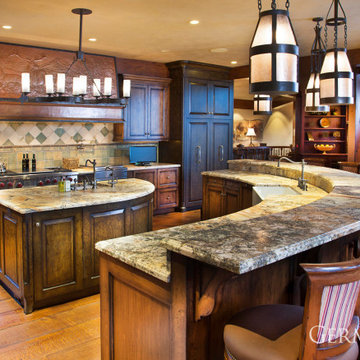
Double islands done in curves allow for functional flow in the space while offering plenty of room for food prep, homework, and of course, eating.
Cette image montre une grande cuisine encastrable minimaliste en bois foncé fermée avec un évier posé, un placard à porte shaker, un sol en bois brun, 2 îlots, un plan de travail blanc et un plafond voûté.
Cette image montre une grande cuisine encastrable minimaliste en bois foncé fermée avec un évier posé, un placard à porte shaker, un sol en bois brun, 2 îlots, un plan de travail blanc et un plafond voûté.
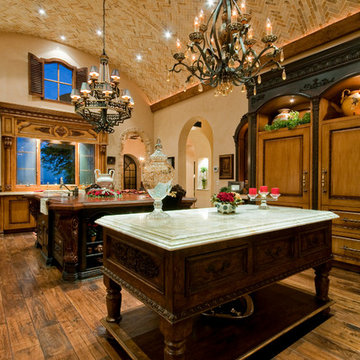
Beautiful barrel brick ceiling covered in recessed lighting and hanging chandeliers.
Cette photo montre une très grande cuisine encastrable moderne en U et bois brun fermée avec un évier de ferme, un placard avec porte à panneau surélevé, plan de travail en marbre, une crédence multicolore, une crédence en céramique, un sol en bois brun, 2 îlots, un sol marron et un plan de travail multicolore.
Cette photo montre une très grande cuisine encastrable moderne en U et bois brun fermée avec un évier de ferme, un placard avec porte à panneau surélevé, plan de travail en marbre, une crédence multicolore, une crédence en céramique, un sol en bois brun, 2 îlots, un sol marron et un plan de travail multicolore.
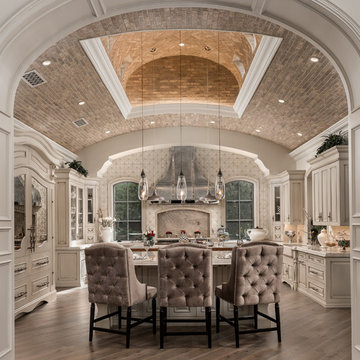
World Renowned Architecture Firm Fratantoni Design created this beautiful home! They design home plans for families all over the world in any size and style. They also have in-house Interior Designer Firm Fratantoni Interior Designers and world class Luxury Home Building Firm Fratantoni Luxury Estates! Hire one or all three companies to design and build and or remodel your home!
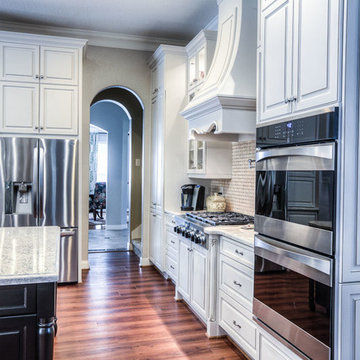
Photography by Mike Wilcox, Emomedia
Idée de décoration pour une grande cuisine tradition en L fermée avec un évier de ferme, un placard avec porte à panneau surélevé, des portes de placard blanches, un plan de travail en granite, une crédence marron, une crédence en mosaïque, un électroménager en acier inoxydable, un sol en bois brun, 2 îlots et un sol marron.
Idée de décoration pour une grande cuisine tradition en L fermée avec un évier de ferme, un placard avec porte à panneau surélevé, des portes de placard blanches, un plan de travail en granite, une crédence marron, une crédence en mosaïque, un électroménager en acier inoxydable, un sol en bois brun, 2 îlots et un sol marron.
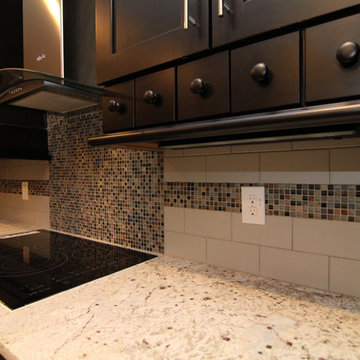
In this version of Le Chalet Vert kitchen, the Stanton Homes interior design team worked with the home owners to create a modern, yet classic environment by integrating a small splash of color into a white and black (ie espresso) theme. This design combination will never go out of style: white granite, stainless steel appliances, dark cabinets, and hardwood flooring.
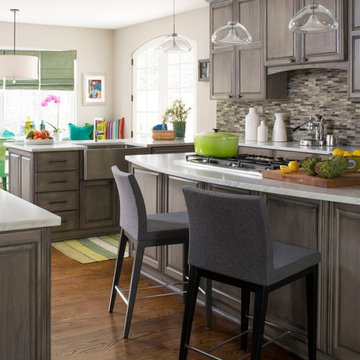
Aménagement d'une grande cuisine classique en L et bois clair fermée avec un évier de ferme, un placard avec porte à panneau encastré, plan de travail en marbre, une crédence multicolore, une crédence en mosaïque, un électroménager en acier inoxydable, parquet foncé, 2 îlots et un sol marron.
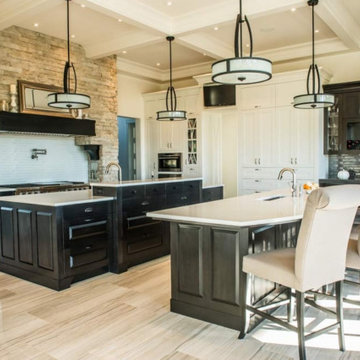
Double island kitchen
Aménagement d'une grande cuisine campagne en U fermée avec un évier de ferme, un placard à porte shaker, des portes de placard blanches, un plan de travail en surface solide, une crédence marron, une crédence en carrelage métro, un électroménager en acier inoxydable, un sol en carrelage de céramique, 2 îlots, un sol beige, un plan de travail blanc et un plafond décaissé.
Aménagement d'une grande cuisine campagne en U fermée avec un évier de ferme, un placard à porte shaker, des portes de placard blanches, un plan de travail en surface solide, une crédence marron, une crédence en carrelage métro, un électroménager en acier inoxydable, un sol en carrelage de céramique, 2 îlots, un sol beige, un plan de travail blanc et un plafond décaissé.
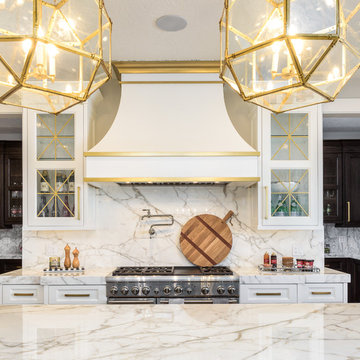
Inspiration pour une grande cuisine traditionnelle en U fermée avec un évier de ferme, un placard à porte shaker, des portes de placard blanches, plan de travail en marbre, une crédence grise, une crédence en marbre, un électroménager en acier inoxydable, un sol en bois brun, 2 îlots, un sol marron et un plan de travail gris.
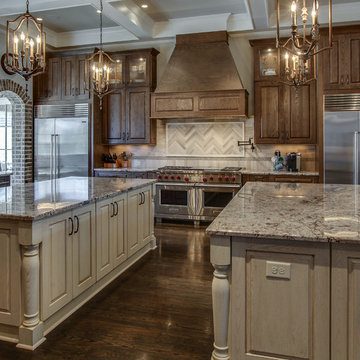
Idée de décoration pour une très grande cuisine craftsman en U et bois brun fermée avec un évier de ferme, un placard avec porte à panneau surélevé, un plan de travail en granite, une crédence beige, une crédence en mosaïque, un électroménager en acier inoxydable, un sol en bois brun, 2 îlots et un sol marron.
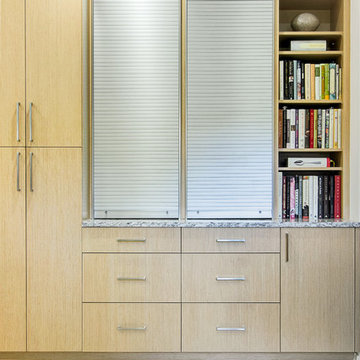
Mid-century modern kitchen and butler's pantry by Kitchen Design Concepts in Dallas, TX.
This kitchen features Ultra Craft Rift Cut Oak (vertical) with a Natural finish in the Slab door style, Rehau Metal Tambour, Pratt & Larsen 3x8 "Metallic C602" tile backsplash in a straight lay, 3cm Cambria Bellingham countertops, Daltile Exquisite Ivory 12x24 porcelain floor tiles layed in a brick pattern, Blanco sinks, and appliances from Dacor including a 54" wall hood and 36" gas cooktop.
Photo Credit: Unique Exposure Photography
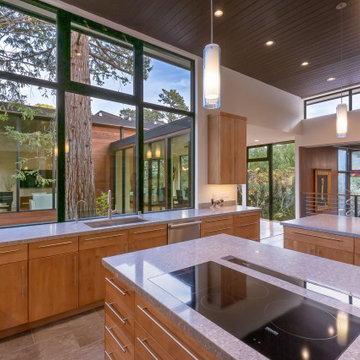
Idée de décoration pour une grande cuisine design en U et bois brun fermée avec un évier encastré, un placard à porte plane, une crédence grise, un électroménager en acier inoxydable, un sol en carrelage de porcelaine, 2 îlots, un sol gris, un plan de travail gris, un plan de travail en quartz modifié et fenêtre.
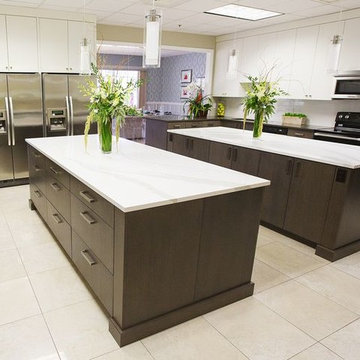
Inspiration pour une grande cuisine design en U fermée avec un placard à porte plane, des portes de placard marrons, plan de travail en marbre, une crédence blanche, une crédence en feuille de verre, un sol en marbre, 2 îlots et un sol beige.
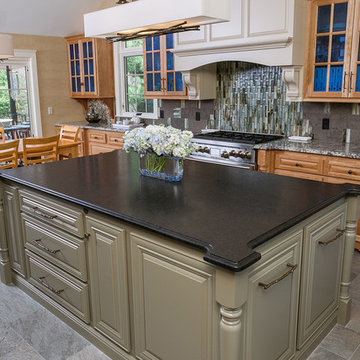
David Fox
Idées déco pour une grande cuisine contemporaine en L et bois brun fermée avec un évier encastré, une crédence grise, une crédence en céramique, 2 îlots, un placard avec porte à panneau encastré, un plan de travail en granite, un électroménager en acier inoxydable, un sol en ardoise et un sol gris.
Idées déco pour une grande cuisine contemporaine en L et bois brun fermée avec un évier encastré, une crédence grise, une crédence en céramique, 2 îlots, un placard avec porte à panneau encastré, un plan de travail en granite, un électroménager en acier inoxydable, un sol en ardoise et un sol gris.
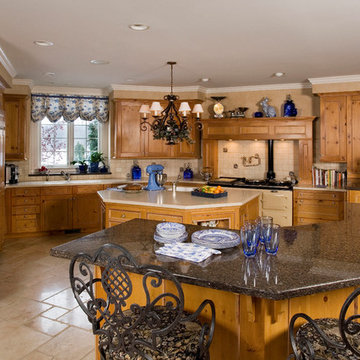
Photography by Linda Oyama Bryan. http://pickellbuilders.com. Knotty Pine Recessed Panel Cabinet Kitchen with Limestone Floors and Granite Countertops. Aga stove with cabinet hood. Center island and breakfast bar.
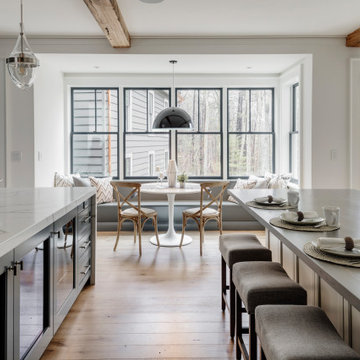
TEAM
Developer: Green Phoenix Development
Architect: LDa Architecture & Interiors
Interior Design: LDa Architecture & Interiors
Builder: Essex Restoration
Home Stager: BK Classic Collections Home Stagers
Photographer: Greg Premru Photography
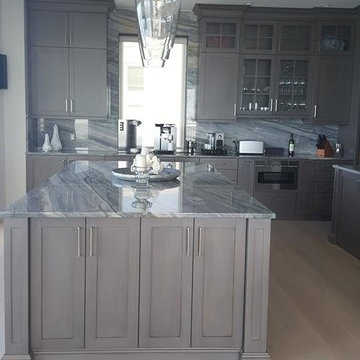
Color: Azullmperiale
Material: Quartzite
Type of installation: Kitchen with two islands.
Project Location: Sandkey, Clearwater Beach
Idée de décoration pour une cuisine minimaliste en L fermée et de taille moyenne avec un évier encastré, un placard à porte shaker, des portes de placard grises, plan de travail en marbre, une crédence grise, une crédence en marbre, un électroménager en acier inoxydable, parquet clair, 2 îlots et un sol beige.
Idée de décoration pour une cuisine minimaliste en L fermée et de taille moyenne avec un évier encastré, un placard à porte shaker, des portes de placard grises, plan de travail en marbre, une crédence grise, une crédence en marbre, un électroménager en acier inoxydable, parquet clair, 2 îlots et un sol beige.
Idées déco de cuisines fermées avec 2 îlots
11