Idées déco de cuisines fermées avec 2 îlots
Trier par :
Budget
Trier par:Populaires du jour
121 - 140 sur 2 428 photos
1 sur 3
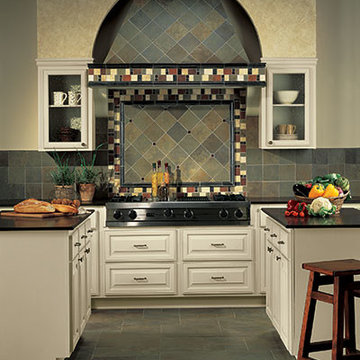
Cette image montre une cuisine linéaire traditionnelle fermée et de taille moyenne avec un placard avec porte à panneau surélevé, des portes de placard blanches, un plan de travail en stéatite, une crédence grise, une crédence en ardoise, un électroménager en acier inoxydable, un sol en ardoise, 2 îlots, un sol gris et plan de travail noir.
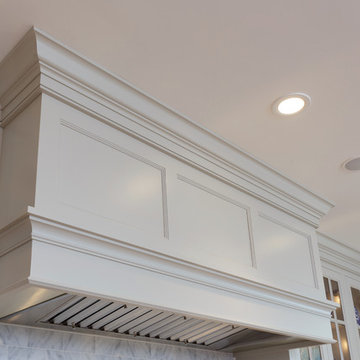
Cette image montre une grande cuisine encastrable traditionnelle en U fermée avec un évier encastré, un placard avec porte à panneau encastré, des portes de placard blanches, plan de travail en marbre, une crédence blanche, une crédence en marbre, parquet clair, 2 îlots et un sol beige.
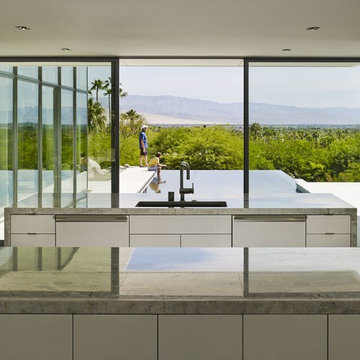
Anchored by the homeowner’s 42-foot-long painting, the interiors of this Palm Springs residence were designed to showcase the owner’s art collection, and create functional spaces for daily living that can be easily adapted for large social gatherings.
Referencing the environment and architecture in both form and material, the finishes and custom furnishings bring the interior to life. Alluding to the roofs that suspend over the building, the sofas seem to hover above the carpets while the knife-edge table top appears to float above a metal base. Bleached and cerused wood mimic the “desert effect” that would naturally occur in this environment, while the textiles on the sofa are the same shade as the rocks of the landscape.
Monolithic concrete floors connect all of the spaces while concealing mechanical systems, and stone thresholds signal vertical level changes and exterior transitions. Large wall masses provide the optimal backdrop for the homeowner’s oversized art. The wall structures ground the interior, while the opposing expanses of glass frame the desert views. The location and use of operable doors and windows allows the house to naturally ventilate, reducing cooling loads. The furnishings create spaces in an architectural fashion.
Designed and fabricated for flexibility, the pieces easily accommodate the owners’ large social gatherings. The dining table can be split into two and the sofas can be pushed out along the walls, opening the center of the space to entertain. The design of the interior spaces and furnishings seamlessly integrates the setting, architecture, artwork and spaces into a cohesive whole.
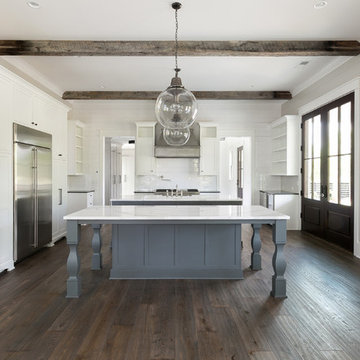
Patrick Brickman & Colin Voigt
Exemple d'une grande cuisine montagne fermée avec un évier de ferme, des portes de placard blanches, une crédence en céramique, un électroménager en acier inoxydable, un sol en bois brun, 2 îlots, un plan de travail en quartz modifié, une crédence blanche et un placard avec porte à panneau encastré.
Exemple d'une grande cuisine montagne fermée avec un évier de ferme, des portes de placard blanches, une crédence en céramique, un électroménager en acier inoxydable, un sol en bois brun, 2 îlots, un plan de travail en quartz modifié, une crédence blanche et un placard avec porte à panneau encastré.
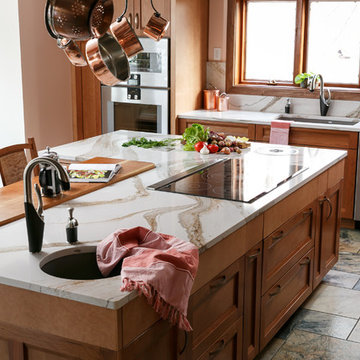
Réalisation d'une très grande cuisine tradition en L et bois brun fermée avec un évier encastré, un placard avec porte à panneau encastré, un plan de travail en quartz modifié, une crédence blanche, une crédence en dalle de pierre, un électroménager en acier inoxydable, un sol en carrelage de porcelaine, 2 îlots, un sol multicolore et un plan de travail blanc.
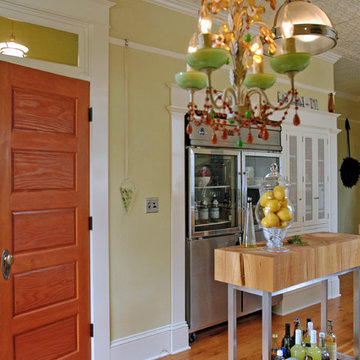
A glass-front fridge and built-in pantry maximize space and storage in this 1908 vintage kitchen. Custom butcher block islands on rolling casters create flexible counter space while vintage lighting fixtures add a touch of period appropriate drama. Photo by Photo Art Portraits.

Aménagement d'une grande cuisine linéaire et encastrable campagne fermée avec un évier de ferme, un placard avec porte à panneau surélevé, des portes de placard blanches, un plan de travail en granite, une crédence beige, une crédence en carrelage de pierre, un sol en travertin, 2 îlots et un sol beige.

A kitchen remodel for a Ferguson Bath, Kitchen & Lighting Gallery client in Rockville, MD.
Main Kitchen Cabinets
•Manufacturer: Bertch
•Door Style: Witham
•Wood: Birch
•Finish: Eggshell Matte with Heavy Brown Glaze
Island & Hood
•Manufacturer: Bertch
•Door Style: Witham
•Wood: Walnut
•Finish: Natural Matte
Range: 48” Wolf Dual Fuel
Wall Oven: Wolf 30”
Warming Drawer: Wolf
Microwave Drawer: Sharp
Fridge: 48” Subzero with custom panel
Dishwasher: Bosch with custom panel
Undercounter Fridge: Uline 24” with custom panel
Main Faucet, Soap Dispenser & Hot Water Dispenser: Rohl
Prep Faucet: Rohl
Pot Filler: Rohl
Main Sink: Custom Black Copper Farm Sink from Thompson Traders
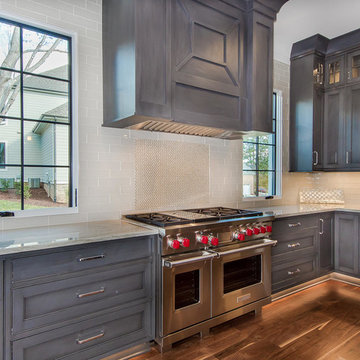
Idée de décoration pour une grande cuisine tradition en L fermée avec un évier encastré, un placard avec porte à panneau encastré, des portes de placard bleues, un plan de travail en granite, une crédence grise, une crédence en carrelage métro, un électroménager en acier inoxydable, parquet foncé, un sol marron et 2 îlots.
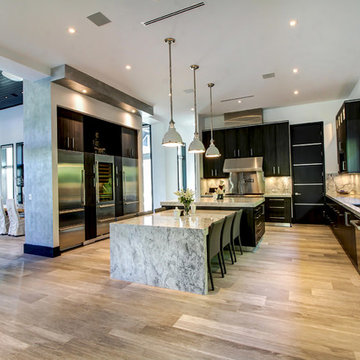
Aménagement d'une très grande cuisine classique en bois foncé et L fermée avec un placard à porte plane, plan de travail en marbre, un électroménager en acier inoxydable, 2 îlots, un évier encastré, une crédence grise, une crédence en dalle de pierre et parquet clair.
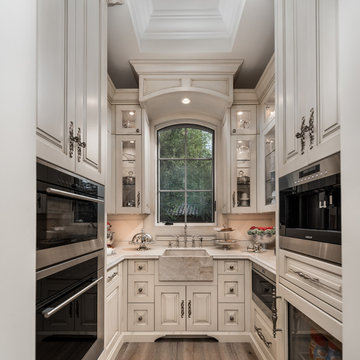
The butler's kitchen and pantry act as the second kitchen in the home. This small space is fully equipped to prepare the most delicious dinner parties without showing a mess. With double ovens, two microwaves, a mini-fridge, and a sink, this family is all prepped for an exciting dinner party. This space is decorated beautifully and consists of everything you may need.
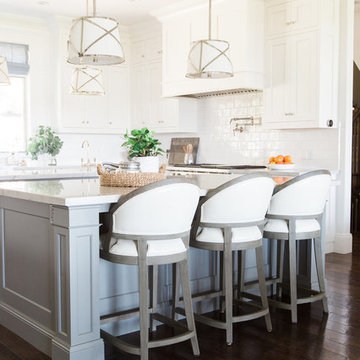
See the photo tour here: https://www.studio-mcgee.com/studioblog/2016/8/10/mountainside-remodel-beforeafters?rq=mountainside
Watch the webisode: https://www.youtube.com/watch?v=w7H2G8GYKsE
Travis J. Photography
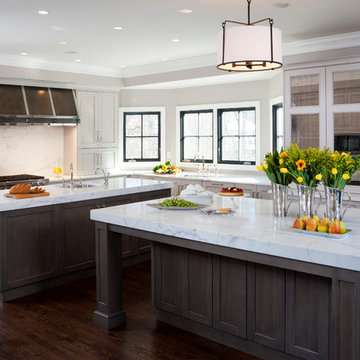
Réalisation d'une grande cuisine tradition en L fermée avec un évier encastré, un placard avec porte à panneau encastré, des portes de placard grises, une crédence blanche, parquet foncé, 2 îlots, plan de travail en marbre, un électroménager en acier inoxydable et une crédence en dalle de pierre.
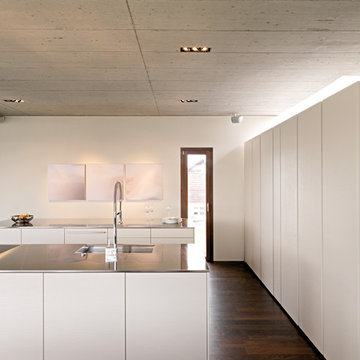
Leicht Küchen: http://www.leicht.com/en/references/abroad/project-diepoldsau-switzerland/
Novaron: http://www.novaron.ch/
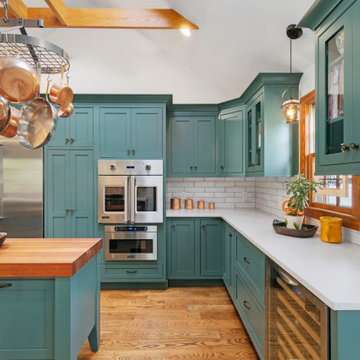
A chef's dream! This Tiverton kitchen boasts pro appliances, custom green cabinetry, and two butcher block top island with ample amounts of storage. We added a small addition to create a brick oven and more room for entertaining!
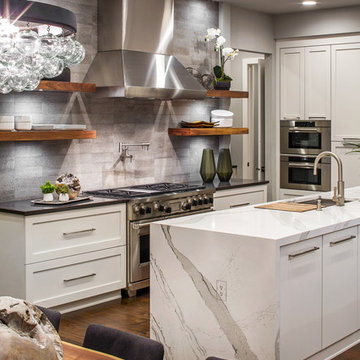
Réalisation d'une cuisine tradition en L fermée et de taille moyenne avec un évier encastré, un placard à porte shaker, des portes de placard blanches, un plan de travail en granite, une crédence beige, une crédence en bois, un électroménager en acier inoxydable, parquet foncé, 2 îlots et un sol marron.

World Renowned Architecture Firm Fratantoni Design created this beautiful home! They design home plans for families all over the world in any size and style. They also have in-house Interior Designer Firm Fratantoni Interior Designers and world class Luxury Home Building Firm Fratantoni Luxury Estates! Hire one or all three companies to design and build and or remodel your home!
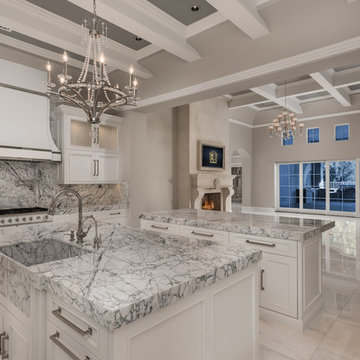
Marble farmhouse sink in this luxury kitchen with double islands.
Idée de décoration pour une très grande cuisine méditerranéenne en U fermée avec un évier de ferme, un placard avec porte à panneau encastré, des portes de placard blanches, plan de travail en marbre, une crédence multicolore, une crédence en marbre, un électroménager en acier inoxydable, un sol en marbre, 2 îlots, un sol multicolore, un plan de travail multicolore et un plafond à caissons.
Idée de décoration pour une très grande cuisine méditerranéenne en U fermée avec un évier de ferme, un placard avec porte à panneau encastré, des portes de placard blanches, plan de travail en marbre, une crédence multicolore, une crédence en marbre, un électroménager en acier inoxydable, un sol en marbre, 2 îlots, un sol multicolore, un plan de travail multicolore et un plafond à caissons.
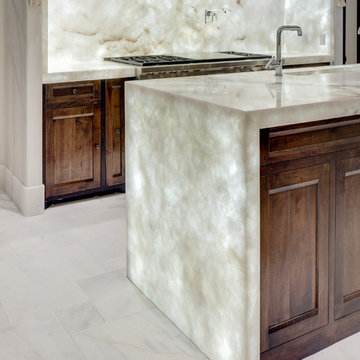
Eric Elberson
Idée de décoration pour une très grande cuisine minimaliste en U fermée avec un évier de ferme, un plan de travail en quartz, une crédence blanche, une crédence en dalle de pierre, un électroménager en acier inoxydable, un sol en marbre, 2 îlots, un placard à porte shaker, des portes de placard marrons et un sol blanc.
Idée de décoration pour une très grande cuisine minimaliste en U fermée avec un évier de ferme, un plan de travail en quartz, une crédence blanche, une crédence en dalle de pierre, un électroménager en acier inoxydable, un sol en marbre, 2 îlots, un placard à porte shaker, des portes de placard marrons et un sol blanc.

Inspiration pour une cuisine sud-ouest américain en bois clair et U fermée et de taille moyenne avec un électroménager en acier inoxydable, un placard à porte plane, une crédence beige, un plan de travail en granite, une crédence en pierre calcaire, un sol en calcaire et 2 îlots.
Idées déco de cuisines fermées avec 2 îlots
7