Idées déco de cuisines fermées avec 2 îlots
Trier par :
Budget
Trier par:Populaires du jour
61 - 80 sur 2 428 photos
1 sur 3
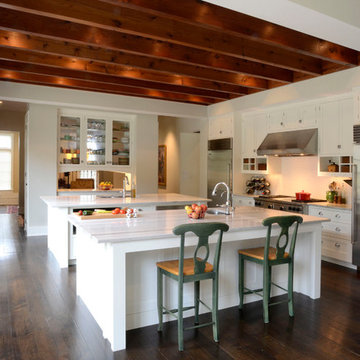
Kitchen.
photography: Hal Barkan
Réalisation d'une cuisine tradition en U fermée avec un électroménager en acier inoxydable, un plan de travail en quartz, un évier encastré, un placard à porte shaker, des portes de placard blanches, une crédence blanche, une crédence en carrelage métro et 2 îlots.
Réalisation d'une cuisine tradition en U fermée avec un électroménager en acier inoxydable, un plan de travail en quartz, un évier encastré, un placard à porte shaker, des portes de placard blanches, une crédence blanche, une crédence en carrelage métro et 2 îlots.
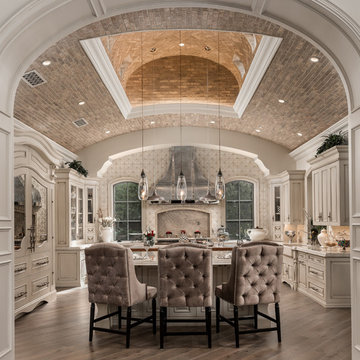
The French Villa kitchen has custom cabinetry and pendant lighting
Inspiration pour une très grande cuisine style shabby chic en U et bois clair fermée avec un évier de ferme, un placard avec porte à panneau surélevé, un plan de travail en quartz, une crédence multicolore, une crédence en carreau de porcelaine, un électroménager en acier inoxydable, parquet foncé, 2 îlots, un sol marron et un plan de travail beige.
Inspiration pour une très grande cuisine style shabby chic en U et bois clair fermée avec un évier de ferme, un placard avec porte à panneau surélevé, un plan de travail en quartz, une crédence multicolore, une crédence en carreau de porcelaine, un électroménager en acier inoxydable, parquet foncé, 2 îlots, un sol marron et un plan de travail beige.
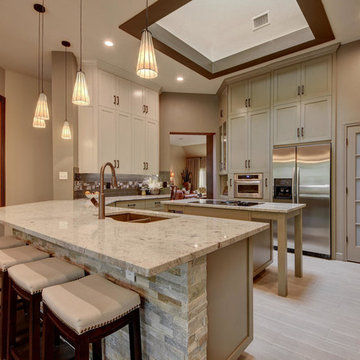
Aménagement d'une cuisine sud-ouest américain en U fermée et de taille moyenne avec un évier 2 bacs, un placard à porte shaker, des portes de placard beiges, un plan de travail en granite, une crédence multicolore, un électroménager en acier inoxydable, un sol en carrelage de porcelaine, 2 îlots, un sol gris et un plan de travail beige.
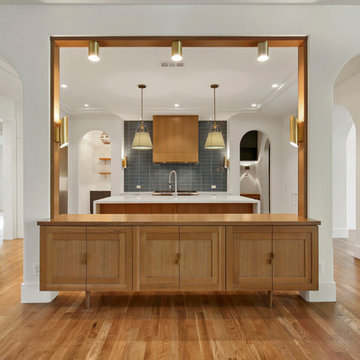
Idée de décoration pour une grande cuisine minimaliste en U et bois clair fermée avec un évier encastré, un placard à porte shaker, un plan de travail en quartz modifié, une crédence bleue, une crédence en céramique, un électroménager en acier inoxydable, parquet clair, 2 îlots et un sol marron.

Luxury kitchen with white kitchen cabinets, marble countertops, marble backsplash, and marble flooring.
Idées déco pour une très grande cuisine méditerranéenne en U fermée avec un évier de ferme, un placard avec porte à panneau encastré, des portes de placard blanches, plan de travail en marbre, une crédence multicolore, une crédence en marbre, un électroménager en acier inoxydable, un sol en marbre, 2 îlots, un sol multicolore, un plan de travail multicolore et un plafond à caissons.
Idées déco pour une très grande cuisine méditerranéenne en U fermée avec un évier de ferme, un placard avec porte à panneau encastré, des portes de placard blanches, plan de travail en marbre, une crédence multicolore, une crédence en marbre, un électroménager en acier inoxydable, un sol en marbre, 2 îlots, un sol multicolore, un plan de travail multicolore et un plafond à caissons.
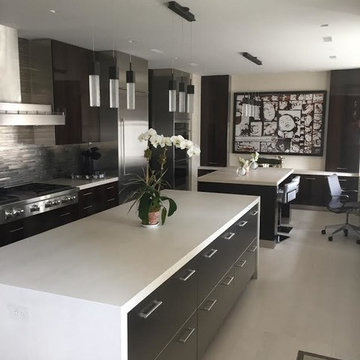
Réalisation d'une grande cuisine parallèle design en bois foncé fermée avec un placard à porte plane, un plan de travail en surface solide, une crédence grise, une crédence en carreau briquette, un électroménager en acier inoxydable, un sol en carrelage de porcelaine, 2 îlots et un sol beige.
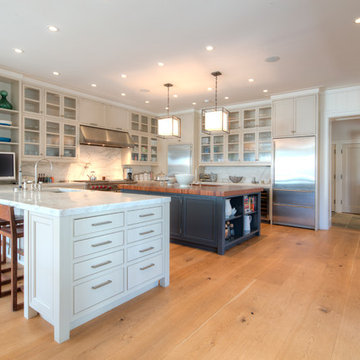
Inspiration pour une grande cuisine traditionnelle en L fermée avec un évier encastré, un placard avec porte à panneau encastré, des portes de placard beiges, plan de travail en marbre, une crédence blanche, une crédence en marbre, un électroménager en acier inoxydable, parquet clair, 2 îlots et un sol marron.
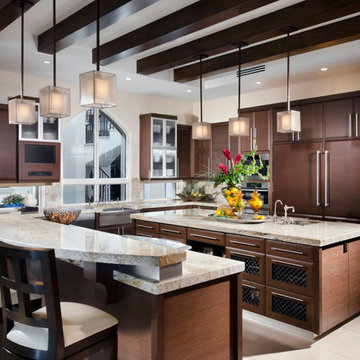
Stained wood beams in coffer, two islands, outstanding pillowed faced cabinets, sink overlooking coy pond
Cette image montre une très grande cuisine encastrable méditerranéenne en U et bois foncé fermée avec un évier encastré, plan de travail en marbre, une crédence beige, une crédence en dalle de pierre, un sol en marbre et 2 îlots.
Cette image montre une très grande cuisine encastrable méditerranéenne en U et bois foncé fermée avec un évier encastré, plan de travail en marbre, une crédence beige, une crédence en dalle de pierre, un sol en marbre et 2 îlots.
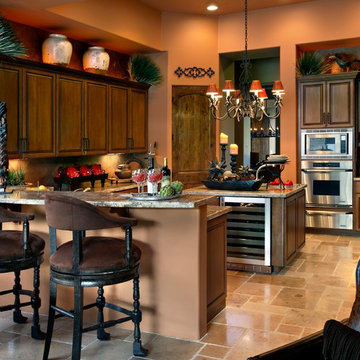
Pam Singleton/Image Photography
Exemple d'une grande cuisine méditerranéenne en U et bois foncé fermée avec un évier 2 bacs, un placard avec porte à panneau surélevé, un plan de travail en granite, une crédence beige, une crédence en carrelage de pierre, un électroménager en acier inoxydable, un sol en travertin, 2 îlots, un sol beige et un plan de travail gris.
Exemple d'une grande cuisine méditerranéenne en U et bois foncé fermée avec un évier 2 bacs, un placard avec porte à panneau surélevé, un plan de travail en granite, une crédence beige, une crédence en carrelage de pierre, un électroménager en acier inoxydable, un sol en travertin, 2 îlots, un sol beige et un plan de travail gris.
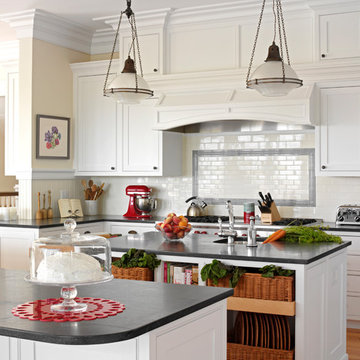
Inspiration pour une grande cuisine marine en L fermée avec un évier encastré, un placard à porte affleurante, des portes de placard blanches, une crédence blanche, une crédence en carrelage métro, un sol en bois brun, 2 îlots, un plan de travail en stéatite, un électroménager en acier inoxydable et un sol marron.
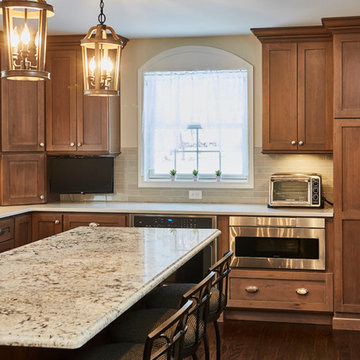
Aménagement d'une grande cuisine linéaire classique fermée avec un évier de ferme, un placard à porte shaker, des portes de placard marrons, un plan de travail en granite, une crédence grise, une crédence en carrelage métro, un électroménager en acier inoxydable, parquet foncé, 2 îlots et un sol marron.
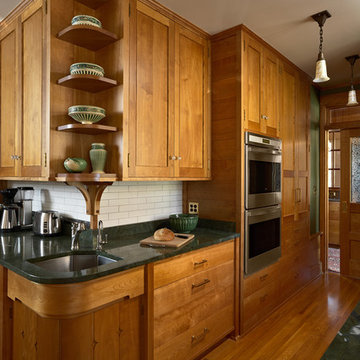
Architecture & Interior Design: David Heide Design Studio
--
Photos: Susan Gilmore
Exemple d'une très grande cuisine craftsman en U et bois brun fermée avec un évier encastré, un placard avec porte à panneau encastré, un plan de travail en granite, une crédence blanche, une crédence en carrelage métro, un électroménager en acier inoxydable, un sol en bois brun et 2 îlots.
Exemple d'une très grande cuisine craftsman en U et bois brun fermée avec un évier encastré, un placard avec porte à panneau encastré, un plan de travail en granite, une crédence blanche, une crédence en carrelage métro, un électroménager en acier inoxydable, un sol en bois brun et 2 îlots.
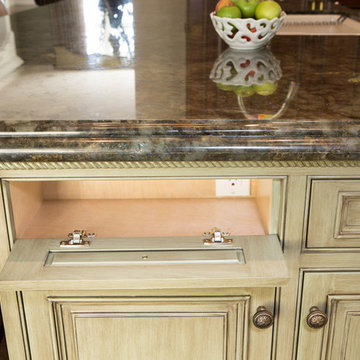
Request Cabinet Quote from Showcase KitchensThe focal point of this Neo-Classical kitchen was designed to be the custom hood area. It’s the first thing you see when walking down the main hallway. The hand chiseled, custom stone hood was originally designed to be made out of wood. We decided on using stone, which was made in Italy, for a more dramatic approach and in the end was more cost effective.
This spacious kitchen was designed to be highly functional for entertaining. The double islands, each having their own sink, allow for plenty of room and separate stations for prepping, organizing and cleaning. The kitchen also features a butler’s pantry which includes a custom farmhouse marble sink and a 30” Thermador double electric wall oven.
Another area that is inviting and operates as a gathering location, is the bar. Ernesto and his team chose a pyramid style door panel and curved legs at the end of the bar. These were inspired from some old furniture pieces the team had come across. Unique, subtle scroll work added to the legs was done by a local artist.
Unique Features
The Bentwood custom cabinets, from the kitchen to the laundry room, were truly unique as well. Ernesto and his team worked closely with the engineers and finishers, even traveling to Dallas, to make sure the colors and door details were perfect.
A chevron oak flooring finished this kitchen off nicely adding detail and depth to the overall look. The Thermador built in refrigerator and freezer were placed in an optimal location that is easily accessible. The cooking area consists of a 48” Thermador unit with a Sharp microwave drawer.
Even in the laundry room, no detail was overlooked. With plenty of space and storage, it features pull-down laundry hangers, large laundry bins, and a folding station.
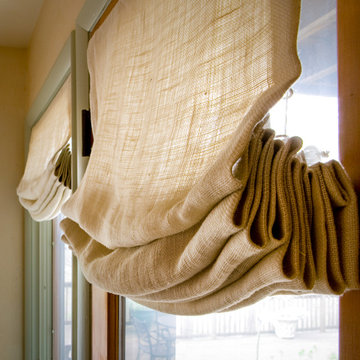
Relaxed French Provencal overtones layered into a traditional look.
Idées déco pour une cuisine linéaire classique fermée et de taille moyenne avec un placard à porte shaker, des portes de placards vertess, une crédence rouge, une crédence en mosaïque, un électroménager en acier inoxydable, un sol en ardoise et 2 îlots.
Idées déco pour une cuisine linéaire classique fermée et de taille moyenne avec un placard à porte shaker, des portes de placards vertess, une crédence rouge, une crédence en mosaïque, un électroménager en acier inoxydable, un sol en ardoise et 2 îlots.
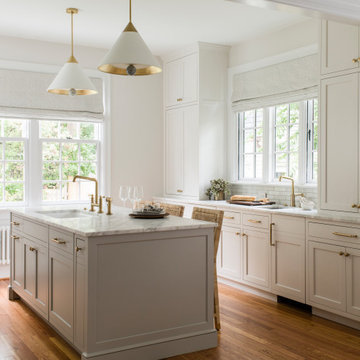
Réalisation d'une cuisine parallèle tradition fermée et de taille moyenne avec un évier encastré, un placard à porte shaker, des portes de placard blanches, une crédence grise, une crédence en céramique, un sol en bois brun, 2 îlots, un sol marron, un plan de travail gris et fenêtre au-dessus de l'évier.
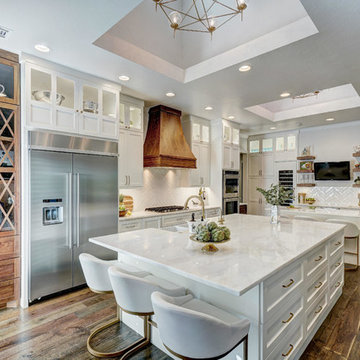
Exemple d'une cuisine chic en L fermée avec un évier 2 bacs, un placard à porte shaker, des portes de placard blanches, une crédence blanche, un électroménager en acier inoxydable, un sol en bois brun, 2 îlots et un sol marron.
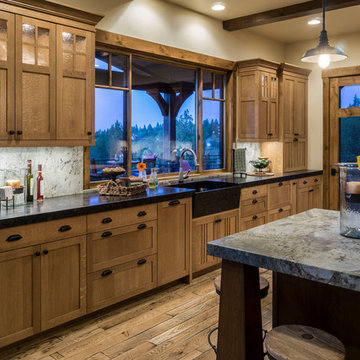
Ross Chandler
Réalisation d'une grande cuisine encastrable chalet en U et bois brun fermée avec un évier de ferme, un placard à porte shaker, un plan de travail en stéatite, une crédence multicolore, une crédence en dalle de pierre, un sol en bois brun, 2 îlots, un sol marron et plan de travail noir.
Réalisation d'une grande cuisine encastrable chalet en U et bois brun fermée avec un évier de ferme, un placard à porte shaker, un plan de travail en stéatite, une crédence multicolore, une crédence en dalle de pierre, un sol en bois brun, 2 îlots, un sol marron et plan de travail noir.
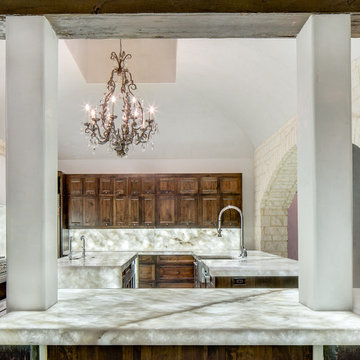
Eric Elberson
Inspiration pour une très grande cuisine minimaliste en U fermée avec un évier de ferme, des portes de placard marrons, un plan de travail en quartz, une crédence blanche, une crédence en dalle de pierre, un électroménager en acier inoxydable, un sol en marbre, 2 îlots, un placard à porte shaker et un sol blanc.
Inspiration pour une très grande cuisine minimaliste en U fermée avec un évier de ferme, des portes de placard marrons, un plan de travail en quartz, une crédence blanche, une crédence en dalle de pierre, un électroménager en acier inoxydable, un sol en marbre, 2 îlots, un placard à porte shaker et un sol blanc.
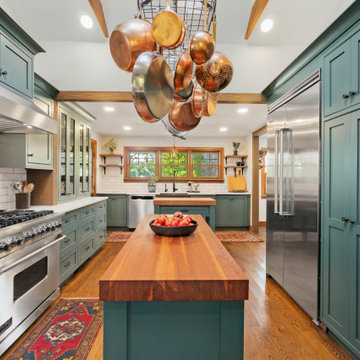
A chef's dream! This Tiverton kitchen boasts pro appliances, custom green cabinetry, and two butcher block top island with ample amounts of storage. We added a small addition to create a brick oven and more room for entertaining!
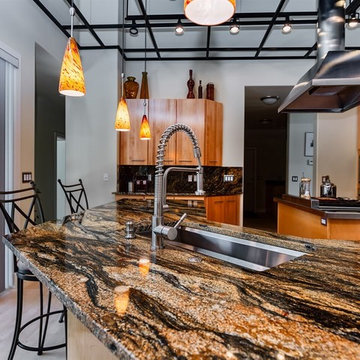
In this particular kitchen, we upgraded from a traditional Corian counter top to Sedna Granite with a full height backsplash.
Cette photo montre une cuisine tendance en U et bois brun fermée et de taille moyenne avec un évier encastré, un placard à porte plane, un plan de travail en granite, une crédence noire, une crédence en dalle de pierre, un électroménager en acier inoxydable, parquet clair, 2 îlots et un sol beige.
Cette photo montre une cuisine tendance en U et bois brun fermée et de taille moyenne avec un évier encastré, un placard à porte plane, un plan de travail en granite, une crédence noire, une crédence en dalle de pierre, un électroménager en acier inoxydable, parquet clair, 2 îlots et un sol beige.
Idées déco de cuisines fermées avec 2 îlots
4