Idées déco de cuisines fermées avec 2 îlots
Trier par :
Budget
Trier par:Populaires du jour
41 - 60 sur 2 428 photos
1 sur 3
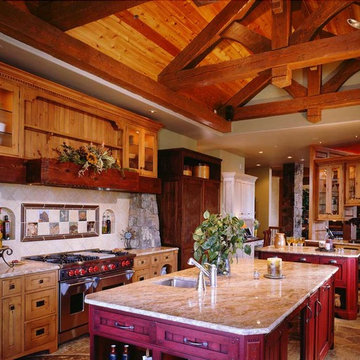
Idée de décoration pour une grande cuisine chalet en bois clair fermée avec un évier encastré, un placard à porte vitrée, un plan de travail en granite, une crédence beige, une crédence en carrelage de pierre, un électroménager en acier inoxydable et 2 îlots.

Welcome to Dream Coast Builders, your go-to destination for exceptional kitchen design and remodeling services in Clearwater, FL, and surrounding areas. Our expert team specializes in creating custom kitchens that perfectly suit your style and functionality needs.
From innovative kitchen design to meticulous craftsmanship in custom kitchen cabinets, we offer comprehensive solutions to transform your kitchen into the heart of your home. Whether you're looking for a modern, sleek design or a cozy, traditional atmosphere, our experienced team will bring your vision to life with precision and expertise.
At Dream Coast Builders, we understand the importance of attention to detail in every aspect of home improvement. That's why we provide top-notch services not only for kitchen remodeling but also for home additions, home remodeling, custom homes, and general contracting needs.
Our commitment to excellence ensures that your project, whether it's a kitchen renovation or a full home remodel, exceeds your expectations. Contact Dream Coast Builders today to turn your dream kitchen into a reality and discover why we're the preferred choice for discerning homeowners on Houzz and beyond.
Contact Us Today to Embark on the Journey of Transforming Your Space Into a True Masterpiece.
https://dreamcoastbuilders.com

This exclusive guest home features excellent and easy to use technology throughout. The idea and purpose of this guesthouse is to host multiple charity events, sporting event parties, and family gatherings. The roughly 90-acre site has impressive views and is a one of a kind property in Colorado.
The project features incredible sounding audio and 4k video distributed throughout (inside and outside). There is centralized lighting control both indoors and outdoors, an enterprise Wi-Fi network, HD surveillance, and a state of the art Crestron control system utilizing iPads and in-wall touch panels. Some of the special features of the facility is a powerful and sophisticated QSC Line Array audio system in the Great Hall, Sony and Crestron 4k Video throughout, a large outdoor audio system featuring in ground hidden subwoofers by Sonance surrounding the pool, and smart LED lighting inside the gorgeous infinity pool.
J Gramling Photos
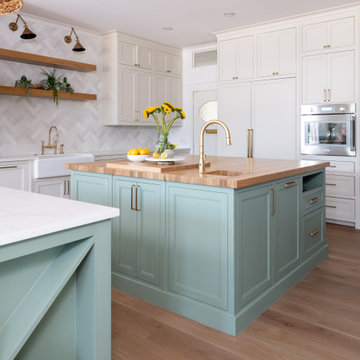
Idées déco pour une cuisine campagne en U fermée et de taille moyenne avec un évier de ferme, un placard à porte shaker, des portes de placard blanches, un plan de travail en quartz modifié, une crédence blanche, une crédence en céramique, un électroménager en acier inoxydable, parquet clair, 2 îlots, un sol marron et un plan de travail blanc.
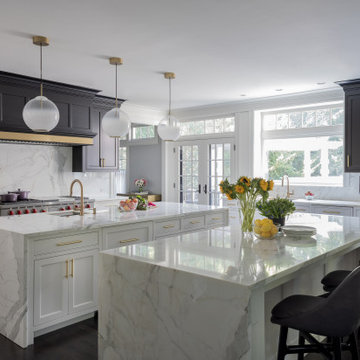
Photography by Michael J. Lee
Idée de décoration pour une grande cuisine tradition fermée avec un évier de ferme, un placard à porte shaker, des portes de placard noires, plan de travail en marbre, une crédence blanche, une crédence en dalle de pierre, un électroménager en acier inoxydable, parquet foncé, 2 îlots, un sol marron et un plan de travail blanc.
Idée de décoration pour une grande cuisine tradition fermée avec un évier de ferme, un placard à porte shaker, des portes de placard noires, plan de travail en marbre, une crédence blanche, une crédence en dalle de pierre, un électroménager en acier inoxydable, parquet foncé, 2 îlots, un sol marron et un plan de travail blanc.
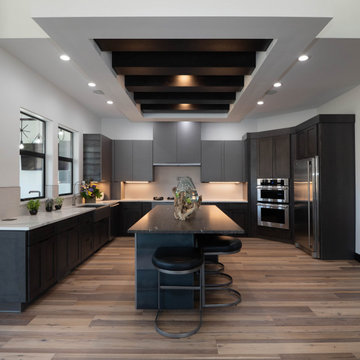
This multi award winning Kitchen features a eye-catching center island ceiling detail, 2 refrigerators and 2 windows leading out to an indoor-outdoor Kitchen featuring a Glass Garage Door opening to panoramic views.
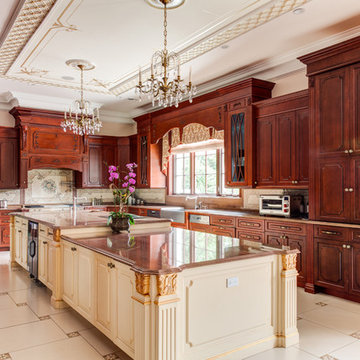
Custom two-tone traditional kitchen designed and fabricated by Teoria Interiors for a beautiful Kings Point residence.
Photography by Chris Veith
Exemple d'une très grande cuisine encastrable et bicolore victorienne en U et bois foncé fermée avec un évier de ferme, un placard avec porte à panneau surélevé, un plan de travail en granite, une crédence beige, une crédence en céramique, un sol en carrelage de céramique, 2 îlots, un sol beige et un plan de travail marron.
Exemple d'une très grande cuisine encastrable et bicolore victorienne en U et bois foncé fermée avec un évier de ferme, un placard avec porte à panneau surélevé, un plan de travail en granite, une crédence beige, une crédence en céramique, un sol en carrelage de céramique, 2 îlots, un sol beige et un plan de travail marron.
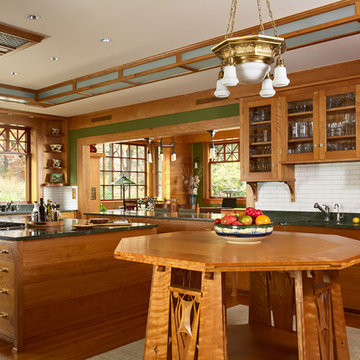
Architecture & Interior Design: David Heide Design Studio
--
Photos: Susan Gilmore
Cette image montre une très grande cuisine encastrable craftsman en U et bois brun fermée avec un placard à porte plane, une crédence en carrelage métro, un évier encastré, un plan de travail en granite, une crédence blanche, un sol en bois brun et 2 îlots.
Cette image montre une très grande cuisine encastrable craftsman en U et bois brun fermée avec un placard à porte plane, une crédence en carrelage métro, un évier encastré, un plan de travail en granite, une crédence blanche, un sol en bois brun et 2 îlots.
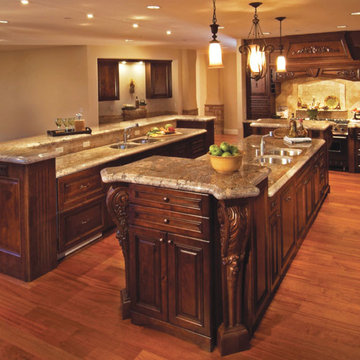
Inspiration pour une cuisine parallèle traditionnelle en bois foncé fermée avec un évier 2 bacs, un placard à porte affleurante, un plan de travail en granite, une crédence beige, un électroménager en acier inoxydable, un sol en bois brun et 2 îlots.

Cette photo montre une grande cuisine encastrable chic en L fermée avec un évier encastré, un placard à porte vitrée, des portes de placard blanches, une crédence métallisée, une crédence en dalle métallique, parquet foncé, 2 îlots, plan de travail en marbre et un sol marron.
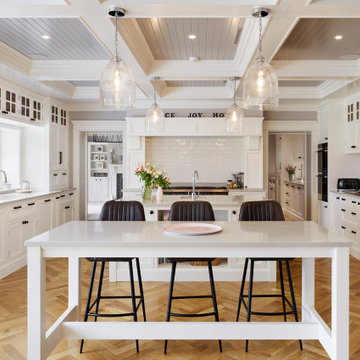
Cette photo montre une cuisine bord de mer en U fermée avec un évier encastré, un placard à porte vitrée, des portes de placard blanches, une crédence blanche, une crédence en carrelage métro, un électroménager en acier inoxydable, parquet clair, 2 îlots, un sol beige et un plan de travail gris.

Exemple d'une cuisine chic en L fermée et de taille moyenne avec un évier encastré, un placard avec porte à panneau surélevé, des portes de placard blanches, un plan de travail en quartz, une crédence grise, une crédence en mosaïque, un électroménager en acier inoxydable, parquet foncé, 2 îlots, un sol marron et un plan de travail beige.

World Renowned Interior Design Firm Fratantoni Interior Designers created these beautiful home designs! They design homes for families all over the world in any size and style. They also have in-house Architecture Firm Fratantoni Design and world class Luxury Home Building Firm Fratantoni Luxury Estates! Hire one or all three companies to design, build and or remodel your home!

We love the double islands and how elegant the whole thing is. We love the coffered ceilings, double kitchen islands, marble countertops, marble backsplash, and marble floors, to name a few of our favorite architectural design elements.
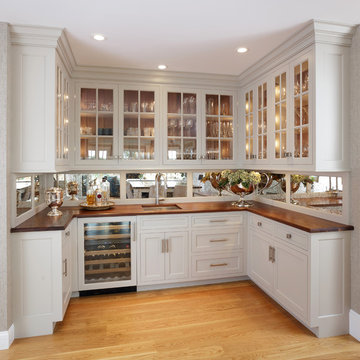
Aménagement d'une grande cuisine encastrable classique en U fermée avec un évier encastré, un placard avec porte à panneau encastré, des portes de placard blanches, plan de travail en marbre, une crédence blanche, une crédence en marbre, parquet clair, 2 îlots et un sol beige.
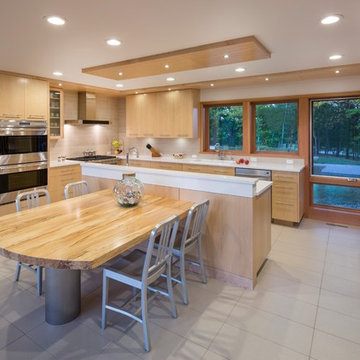
Cabinetry design by DWC & Lankford Design Group,
Photo by Peter Tata
Réalisation d'une cuisine minimaliste en U et bois clair fermée avec un évier posé, un placard à porte plane, un plan de travail en quartz modifié, une crédence grise, une crédence en carreau de porcelaine, un électroménager en acier inoxydable, un sol en carrelage de porcelaine et 2 îlots.
Réalisation d'une cuisine minimaliste en U et bois clair fermée avec un évier posé, un placard à porte plane, un plan de travail en quartz modifié, une crédence grise, une crédence en carreau de porcelaine, un électroménager en acier inoxydable, un sol en carrelage de porcelaine et 2 îlots.
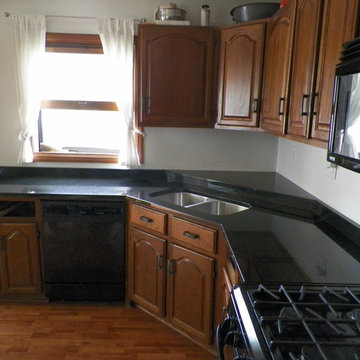
Cette image montre une cuisine traditionnelle en U et bois brun fermée et de taille moyenne avec un évier 2 bacs, un placard avec porte à panneau surélevé, un plan de travail en granite, un électroménager en acier inoxydable, un sol en bois brun, 2 îlots et un sol marron.
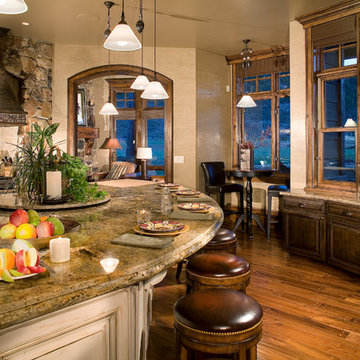
Photo Credit: Mitch Allen Photography
Aménagement d'une très grande cuisine classique en L et bois foncé fermée avec un évier encastré, un placard avec porte à panneau surélevé, un plan de travail en granite, une crédence beige, une crédence en carrelage de pierre, un électroménager en acier inoxydable, parquet foncé, 2 îlots et un sol marron.
Aménagement d'une très grande cuisine classique en L et bois foncé fermée avec un évier encastré, un placard avec porte à panneau surélevé, un plan de travail en granite, une crédence beige, une crédence en carrelage de pierre, un électroménager en acier inoxydable, parquet foncé, 2 îlots et un sol marron.
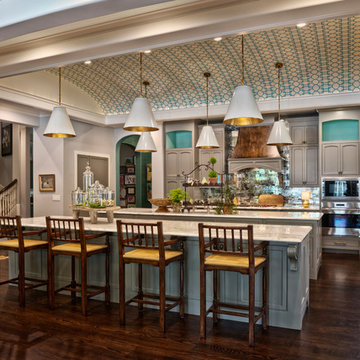
Eclectic kitchen with double islands and hardwood floors.
Photographer: TJ Getz
Inspiration pour une grande cuisine parallèle traditionnelle fermée avec un placard à porte affleurante, des portes de placard grises, plan de travail en marbre, un électroménager en acier inoxydable, parquet foncé et 2 îlots.
Inspiration pour une grande cuisine parallèle traditionnelle fermée avec un placard à porte affleurante, des portes de placard grises, plan de travail en marbre, un électroménager en acier inoxydable, parquet foncé et 2 îlots.

A chef's dream! This Tiverton kitchen boasts pro appliances, custom green cabinetry, and two butcher block top island with ample amounts of storage. We added a small addition to create a brick oven and more room for entertaining!
Idées déco de cuisines fermées avec 2 îlots
3