Idées déco de cuisines fermées avec 2 îlots
Trier par :
Budget
Trier par:Populaires du jour
21 - 40 sur 2 428 photos
1 sur 3

Our client Neel decided to renovate his master bathroom since it felt very outdated. He was looking to achieve that luxurious look by choosing dark color scheme for his bathroom with a touch of brass. The look we got is amazing. We chose a black vanity, toilet and window frame and painted the walls black.
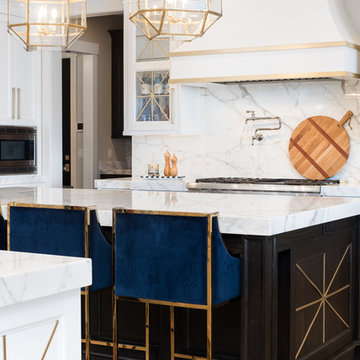
Exemple d'une grande cuisine linéaire chic fermée avec un évier de ferme, un placard à porte shaker, des portes de placard blanches, plan de travail en marbre, une crédence grise, une crédence en marbre, un électroménager en acier inoxydable, un sol en bois brun, 2 îlots, un sol marron et un plan de travail gris.

Réalisation d'une très grande cuisine parallèle ethnique en bois brun fermée avec un évier 2 bacs, un placard à porte plane, un plan de travail en bois, un électroménager en acier inoxydable et 2 îlots.
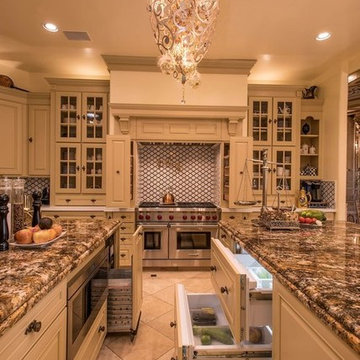
Idée de décoration pour une grande cuisine victorienne en U fermée avec un placard avec porte à panneau surélevé, des portes de placard beiges, un plan de travail en quartz modifié, une crédence blanche, une crédence en céramique, un sol en travertin, 2 îlots et un sol beige.
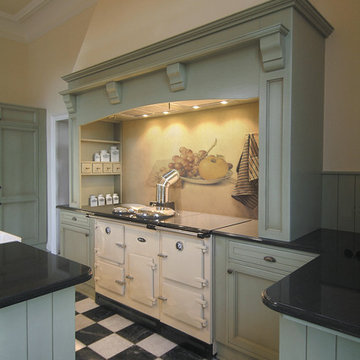
Englische Landhausherd mit klassischem Overmantle
Aménagement d'une grande cuisine parallèle campagne fermée avec un évier de ferme, un placard avec porte à panneau surélevé, un électroménager de couleur, un sol en marbre et 2 îlots.
Aménagement d'une grande cuisine parallèle campagne fermée avec un évier de ferme, un placard avec porte à panneau surélevé, un électroménager de couleur, un sol en marbre et 2 îlots.
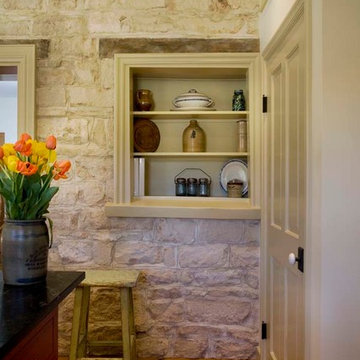
Scott Zimmerman
Idée de décoration pour une cuisine craftsman en L fermée et de taille moyenne avec un évier de ferme, un placard avec porte à panneau encastré, des portes de placard blanches, un électroménager blanc, un sol en bois brun et 2 îlots.
Idée de décoration pour une cuisine craftsman en L fermée et de taille moyenne avec un évier de ferme, un placard avec porte à panneau encastré, des portes de placard blanches, un électroménager blanc, un sol en bois brun et 2 îlots.

Gourmet Kitchen
Cette image montre une très grande cuisine méditerranéenne en bois foncé fermée avec un évier encastré, un placard avec porte à panneau surélevé, plan de travail en marbre, une crédence beige, une crédence en marbre, un électroménager en acier inoxydable, un sol en travertin, 2 îlots, un sol beige et un plan de travail beige.
Cette image montre une très grande cuisine méditerranéenne en bois foncé fermée avec un évier encastré, un placard avec porte à panneau surélevé, plan de travail en marbre, une crédence beige, une crédence en marbre, un électroménager en acier inoxydable, un sol en travertin, 2 îlots, un sol beige et un plan de travail beige.
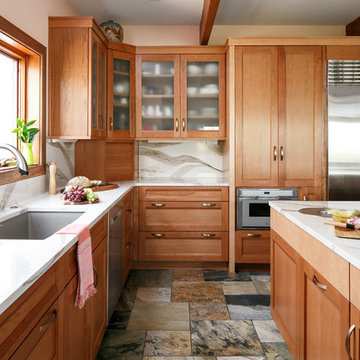
Cette photo montre une très grande cuisine chic en L et bois brun fermée avec un évier encastré, un placard avec porte à panneau encastré, un plan de travail en quartz modifié, une crédence blanche, une crédence en dalle de pierre, un électroménager en acier inoxydable, un sol en carrelage de porcelaine, 2 îlots, un sol multicolore et un plan de travail blanc.
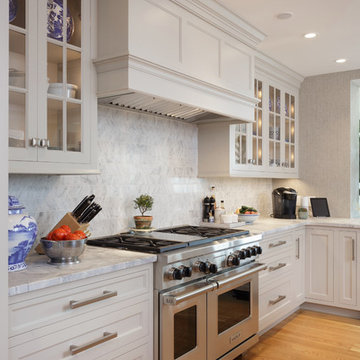
Idée de décoration pour une grande cuisine encastrable tradition en U fermée avec un évier encastré, un placard avec porte à panneau encastré, des portes de placard blanches, plan de travail en marbre, une crédence blanche, une crédence en marbre, parquet clair, 2 îlots et un sol beige.
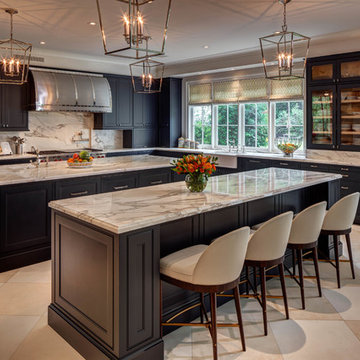
Photos by Alan Blakely
Réalisation d'une cuisine tradition en L et bois foncé fermée avec un évier de ferme, un placard à porte vitrée, plan de travail en marbre, une crédence blanche, un électroménager en acier inoxydable, un sol en carrelage de céramique et 2 îlots.
Réalisation d'une cuisine tradition en L et bois foncé fermée avec un évier de ferme, un placard à porte vitrée, plan de travail en marbre, une crédence blanche, un électroménager en acier inoxydable, un sol en carrelage de céramique et 2 îlots.
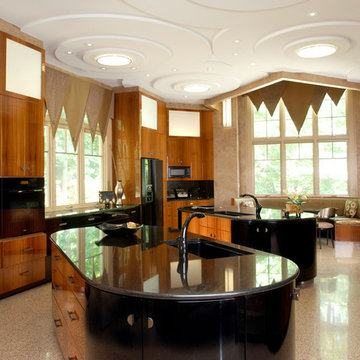
Photography by Dan Mayers,
Monarc Construction
Réalisation d'une très grande cuisine tradition en U et bois brun fermée avec un évier posé, un placard à porte plane, un plan de travail en granite, un électroménager noir et 2 îlots.
Réalisation d'une très grande cuisine tradition en U et bois brun fermée avec un évier posé, un placard à porte plane, un plan de travail en granite, un électroménager noir et 2 îlots.

This exclusive guest home features excellent and easy to use technology throughout. The idea and purpose of this guesthouse is to host multiple charity events, sporting event parties, and family gatherings. The roughly 90-acre site has impressive views and is a one of a kind property in Colorado.
The project features incredible sounding audio and 4k video distributed throughout (inside and outside). There is centralized lighting control both indoors and outdoors, an enterprise Wi-Fi network, HD surveillance, and a state of the art Crestron control system utilizing iPads and in-wall touch panels. Some of the special features of the facility is a powerful and sophisticated QSC Line Array audio system in the Great Hall, Sony and Crestron 4k Video throughout, a large outdoor audio system featuring in ground hidden subwoofers by Sonance surrounding the pool, and smart LED lighting inside the gorgeous infinity pool.
J Gramling Photos

Aménagement d'une cuisine montagne en L fermée avec un placard avec porte à panneau encastré, un plan de travail en bois, une crédence beige, une crédence en carrelage de pierre, un évier de ferme, un électroménager en acier inoxydable, un sol en bois brun, 2 îlots, un sol marron et un plan de travail beige.
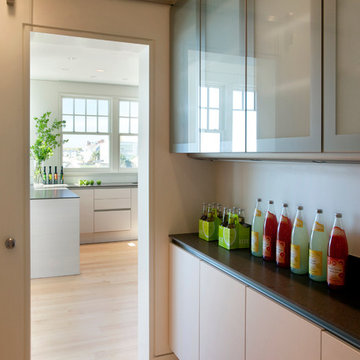
Having been neglected for nearly 50 years, this home was rescued by new owners who sought to restore the home to its original grandeur. Prominently located on the rocky shoreline, its presence welcomes all who enter into Marblehead from the Boston area. The exterior respects tradition; the interior combines tradition with a sparse respect for proportion, scale and unadorned beauty of space and light.
This project was featured in Design New England Magazine. http://bit.ly/SVResurrection
Photo Credit: Eric Roth
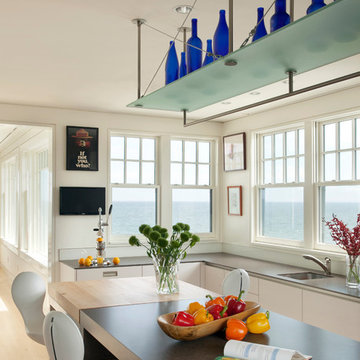
Inspiration pour une grande cuisine design en U et bois clair fermée avec un évier encastré, un placard à porte vitrée, un électroménager en acier inoxydable, parquet clair, 2 îlots, fenêtre et un sol beige.
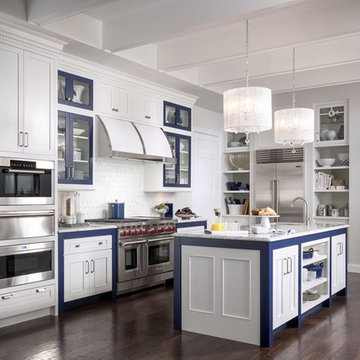
Exemple d'une grande cuisine romantique en U fermée avec un placard avec porte à panneau encastré, des portes de placard blanches, un plan de travail en quartz, une crédence blanche, un évier encastré, une crédence en céramique, un électroménager en acier inoxydable, parquet foncé et 2 îlots.
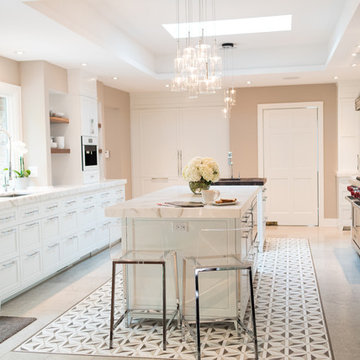
Réalisation d'une grande cuisine design en U fermée avec un évier encastré, un placard avec porte à panneau encastré, des portes de placard blanches, plan de travail en marbre, un électroménager en acier inoxydable, un sol en calcaire et 2 îlots.
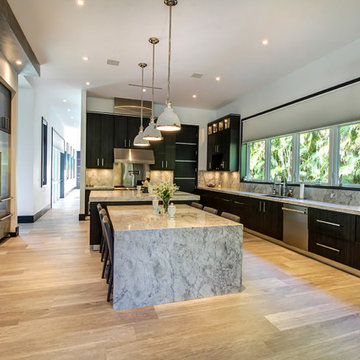
Cette photo montre une très grande cuisine chic en bois foncé et L fermée avec un placard à porte plane, plan de travail en marbre, un électroménager en acier inoxydable, 2 îlots, un évier encastré, une crédence grise, une crédence en dalle de pierre et parquet clair.

Interior Kitchen-Living Render with Beautiful Balcony View above the sink that provides natural light. The darkly stained chairs add contrast to the Contemporary interior design for the home, and the breakfast table in the kitchen with typically designed drawers, best interior, wall painting, pendent, and window strip curtains makes an Interior render Photo-Realistic.

Exemple d'une très grande cuisine encastrable chic en L et bois brun fermée avec un évier encastré, un placard à porte plane, un plan de travail en quartz, une crédence métallisée, une crédence en carreau de verre, un sol en carrelage de porcelaine, 2 îlots, un sol gris et un plan de travail beige.
Idées déco de cuisines fermées avec 2 îlots
2