Idées déco de cuisines fermées avec poutres apparentes
Trier par :
Budget
Trier par:Populaires du jour
121 - 140 sur 936 photos
1 sur 3
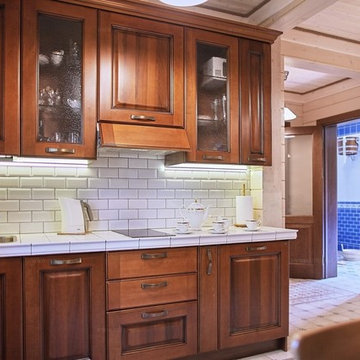
Вид в душевую со стороны кухни-гостиной.
Idées déco pour une cuisine linéaire et blanche et bois campagne de taille moyenne et fermée avec un évier posé, un placard avec porte à panneau encastré, des portes de placard marrons, plan de travail carrelé, une crédence blanche, une crédence en céramique, un électroménager en acier inoxydable, un sol en carrelage de porcelaine, aucun îlot, un sol beige, un plan de travail blanc et poutres apparentes.
Idées déco pour une cuisine linéaire et blanche et bois campagne de taille moyenne et fermée avec un évier posé, un placard avec porte à panneau encastré, des portes de placard marrons, plan de travail carrelé, une crédence blanche, une crédence en céramique, un électroménager en acier inoxydable, un sol en carrelage de porcelaine, aucun îlot, un sol beige, un plan de travail blanc et poutres apparentes.
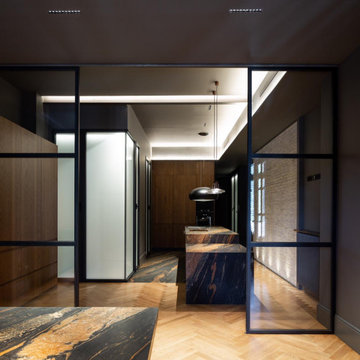
SP La cocina combina vetas de color ocre sobre el fondo marrón del mármol con el zigzag de la madera de roble, que recubre tanto el suelo dispuesto en espiga como los frentes de las armariadas.
Se ha dejado visto el ladrillo original antiguo en la pared principal, y el resto de paramentos son en color gris.
La luz natural del patio acristalado baña el espacio, acompañada de la luz artificial de los leds lineales del techo, donde se ha dejado una viga vista de acero de la estructura original.
EN The kitchen combines the ocher colour of the veins with the brown background of the marble with the zigzag of the oak, which covers both the floor and the fronts of the cabinets.
The original old brick has been maintained seen on the main wall, and the rest of the walls are in Gray colour. The natural light from the glazed patio bathes the space, accompanied by artificial light of the linear LEDs on the ceiling, where a visible steel beam from the original structure has been left.
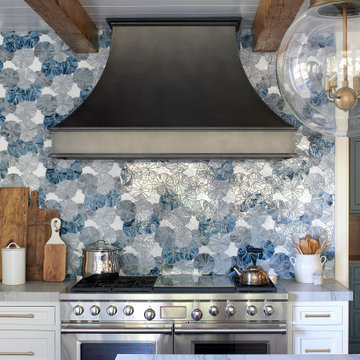
Idées déco pour une grande cuisine encastrable fermée avec un évier de ferme, un placard avec porte à panneau encastré, des portes de placard blanches, un plan de travail en quartz, une crédence bleue, une crédence en carreau de verre, un sol en ardoise, 2 îlots, un sol gris, un plan de travail bleu et poutres apparentes.
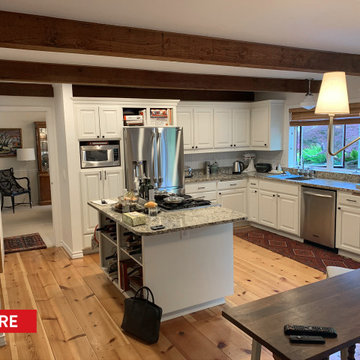
The existing kitchen in this Lake Oswego, Ore. home was large, but the space was poorly planned. The aspects of the working triangle were cramped into a small area, crating poor work flow and an uninviting appeal for guests. The cooktop was located in too small of an island and located too close to the refrigerator.
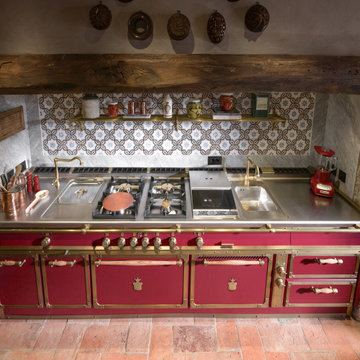
In the heart of Tuscany, in the countryside surrounding Florence, an old and finely restored farmhouse holds the latest project by Officine Gullo. The project results from the collaboration with the architects Carlo Ludovico Poccianti, Francesca Garagnani and Carlo De Pinto, owners of the well-known Florentine architects’ office Archflorence.
This creation, which by no coincidence is named Chianti Red & Burnished Brass, fits into a kitchen with warm tones, characterized by high durmast wooden beamed ceilings, old brick arches and traditional tile floor.
A unique and unmistakable style able to combine, in an impeccable way, the classical charm of forms, with an ancient style, and the more modern and elegant technologies available in your kitchen. It results in the pleasant feeling of living luxury and beauty in a place where any detail derives from research and handicraft manufacturing and where cooking tools are perfectly linked to those of a professional kitchen for top-quality catering.
This project consists of a cooktop with remarkable dimensions (cm 308 x 70) characterized by a highly thick top made of brushed steel and equipped with a pasta cooker, 4 highly performant gas burners, smooth frytop with gloss finishing, and a sink with a mixer made of burnished brass. The cooking appliance completes, in the lower part, with two big dimension ovens, a food warmer together with a container with a door and drawers. In the middle of the room an island is located, embellished by an elegant and practical 9.6 cm thick wooden top equipped with drawers, pull-out elements and doors. Above the island, there is a practical shelf holding pots made of burnished brass.
This place is embellished also by an enclosing woodwork wall with a grey finishing: inside, the refrigerator with the freezer stands
out equipped with a “home dialog” and a flap made of brass on the door protecting the control panel, and a built-in microwave oven.
The structure of the kitchen is made of stainless steel, highly thick, stove enamelled, with profiles and details made of brushed brass and wooden handles.
Like any creation by Officine Gullo, it is possible to fully customize the composition of the cooking appliances, from their dimensions to the composition of the hob, up to the engraving of handles or to colours.
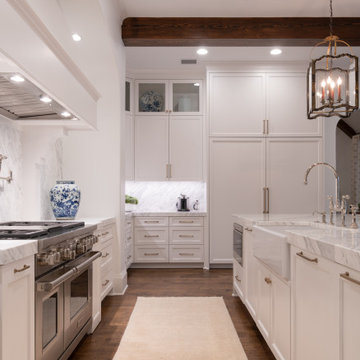
A 36" Sub-Zero Fridge and Freezer pair blend into the kitchen seamlessly with paneled fronts.
Idée de décoration pour une grande cuisine encastrable tradition en L fermée avec un évier de ferme, un placard à porte shaker, des portes de placard blanches, plan de travail en marbre, une crédence blanche, une crédence en marbre, un sol en bois brun, îlot, un plan de travail blanc et poutres apparentes.
Idée de décoration pour une grande cuisine encastrable tradition en L fermée avec un évier de ferme, un placard à porte shaker, des portes de placard blanches, plan de travail en marbre, une crédence blanche, une crédence en marbre, un sol en bois brun, îlot, un plan de travail blanc et poutres apparentes.
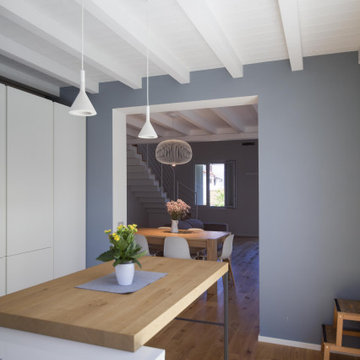
La cucina è caratterizzata dal soffitto bianco con travi a vista e dal colore blu polvere della parete che la separa dal soggiorno. L'arredo in bianco e legno rende luminoso lo spazio, senza banalizzarlo.
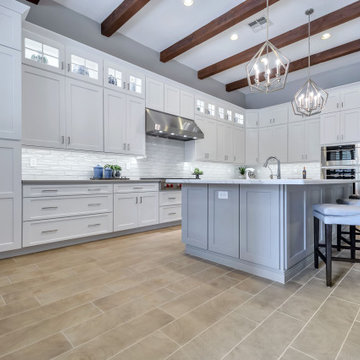
This kitchen was completely transformed into a light and bright inviting entertaining space! The original ceiling beams were kept intact, but every finish was updated. Soaring 12' ceilings were the perfect backdrop for the white stacked glass upper display cabinets. The island was turned and elongated and topped with a stunning Cambria Brittannica quartz! The backsplash is made of rippled glass and gleams with under cabinet lighting. Highlight of polished nickel on the pendants and hardware lend elegance to the space. The appliance package is hard working as well as beautiful.
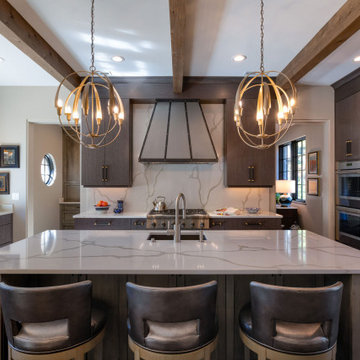
Idées déco pour une très grande cuisine encastrable et grise et blanche classique en U fermée avec îlot, un évier encastré, un placard à porte plane, un plan de travail en quartz modifié, parquet foncé, un sol marron, un plan de travail blanc, poutres apparentes, des portes de placard grises, une crédence blanche et une crédence en quartz modifié.

Changed the appliance location and added faux wood beams
Exemple d'une grande cuisine chic en U fermée avec un évier encastré, un placard à porte affleurante, des portes de placard blanches, un plan de travail en quartz modifié, une crédence blanche, une crédence en carrelage métro, un électroménager en acier inoxydable, un sol en bois brun, îlot, un sol marron, un plan de travail gris et poutres apparentes.
Exemple d'une grande cuisine chic en U fermée avec un évier encastré, un placard à porte affleurante, des portes de placard blanches, un plan de travail en quartz modifié, une crédence blanche, une crédence en carrelage métro, un électroménager en acier inoxydable, un sol en bois brun, îlot, un sol marron, un plan de travail gris et poutres apparentes.

Interested in renovating your kitchen? View some of the beautiful projects that we have created for our clients. Call Fein Construction to help you build your dream kitchen!
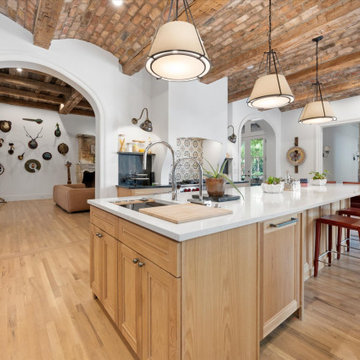
Cette photo montre une cuisine méditerranéenne en U et bois clair fermée avec un évier de ferme, un placard à porte shaker, un plan de travail en quartz modifié, une crédence noire, une crédence en quartz modifié, un électroménager de couleur, parquet clair, îlot, un sol marron, un plan de travail blanc et poutres apparentes.
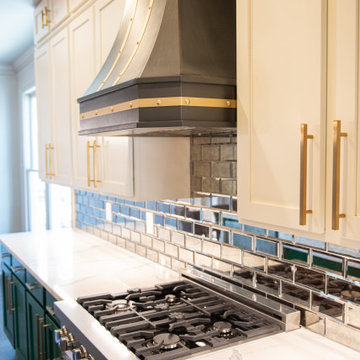
Inspiration pour une cuisine linéaire vintage fermée et de taille moyenne avec un évier de ferme, un placard à porte shaker, des portes de placards vertess, un plan de travail en quartz, une crédence métallisée, une crédence en carreau de verre, un électroménager en acier inoxydable, parquet foncé, îlot, un sol marron, un plan de travail multicolore et poutres apparentes.
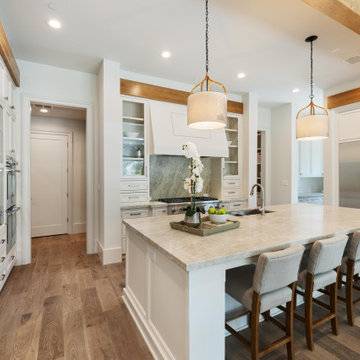
Réalisation d'une très grande cuisine tradition en U fermée avec un évier intégré, un placard à porte affleurante, des portes de placard blanches, un plan de travail en quartz modifié, une crédence grise, une crédence en marbre, un électroménager en acier inoxydable, un sol en bois brun, îlot, un sol marron, un plan de travail beige et poutres apparentes.
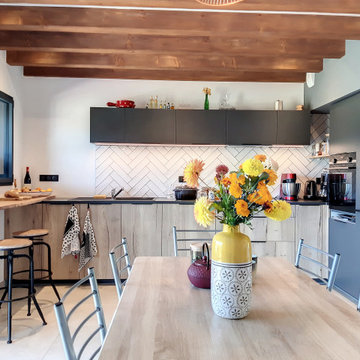
Inspiration pour une grande cuisine chalet fermée avec un placard à porte plane, un plan de travail en stratifié, une crédence blanche, une crédence en céramique, un sol en carrelage de céramique, aucun îlot, un sol beige, plan de travail noir et poutres apparentes.
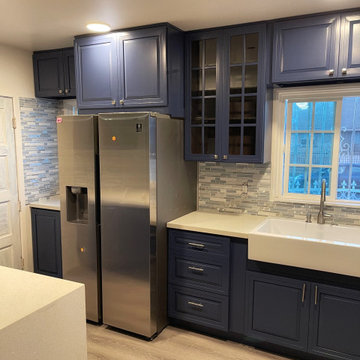
Compact kitchen remodel. Navy Blue Cabinets is the new trend. These beautiful custom blue cabinets are perfect for a refreshing
Exemple d'une petite cuisine chic en L fermée avec un évier de ferme, un placard avec porte à panneau surélevé, des portes de placard bleues, un plan de travail en quartz modifié, une crédence multicolore, une crédence en carreau de verre, un électroménager en acier inoxydable, sol en stratifié, une péninsule, un sol beige, un plan de travail blanc et poutres apparentes.
Exemple d'une petite cuisine chic en L fermée avec un évier de ferme, un placard avec porte à panneau surélevé, des portes de placard bleues, un plan de travail en quartz modifié, une crédence multicolore, une crédence en carreau de verre, un électroménager en acier inoxydable, sol en stratifié, une péninsule, un sol beige, un plan de travail blanc et poutres apparentes.
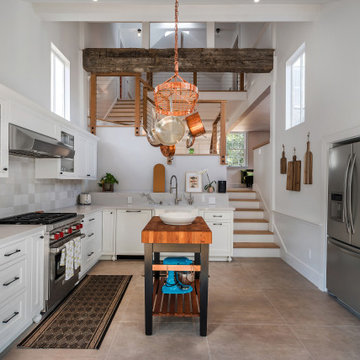
Idées déco pour une cuisine classique en U fermée avec un évier de ferme, un placard à porte shaker, des portes de placard blanches, un plan de travail en quartz modifié, une crédence multicolore, un électroménager en acier inoxydable, îlot, un sol beige, un plan de travail blanc et poutres apparentes.
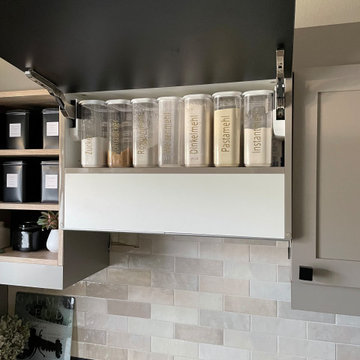
Die Küche ist das Herzstück des Hauses. Viel Stauraum, Möbel auf Maß und die helle Farbgebung landen die Bewohner des Hauses ein gemütlich zusammen zu sitzen, zu kochen und zu essen.
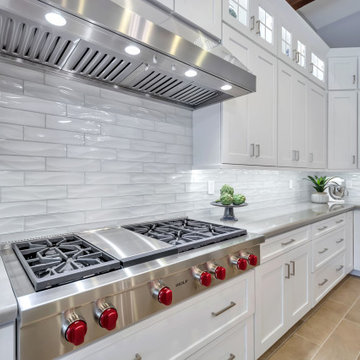
This kitchen was completely transformed into a light and bright inviting entertaining space! The original ceiling beams were kept intact, but every finish was updated. Soaring 12' ceilings were the perfect backdrop for the white stacked glass upper display cabinets. The island was turned and elongated and topped with a stunning Cambria Brittannica quartz! The backsplash is made of rippled glass and gleams with under cabinet lighting. Highlight of polished nickel on the pendants and hardware lend elegance to the space. The appliance package is hard working as well as beautiful.
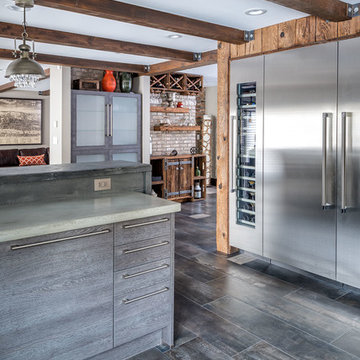
Ilir Rizaj Photography
Idée de décoration pour une grande cuisine champêtre en L fermée avec un évier de ferme, des portes de placard grises, un plan de travail en béton, une crédence en brique, un électroménager en acier inoxydable, un sol en carrelage de porcelaine, une péninsule, un placard à porte plane, une crédence multicolore, un sol gris, un plan de travail gris et poutres apparentes.
Idée de décoration pour une grande cuisine champêtre en L fermée avec un évier de ferme, des portes de placard grises, un plan de travail en béton, une crédence en brique, un électroménager en acier inoxydable, un sol en carrelage de porcelaine, une péninsule, un placard à porte plane, une crédence multicolore, un sol gris, un plan de travail gris et poutres apparentes.
Idées déco de cuisines fermées avec poutres apparentes
7