Idées déco de cuisines fermées avec poutres apparentes
Trier par :
Budget
Trier par:Populaires du jour
161 - 180 sur 936 photos
1 sur 3
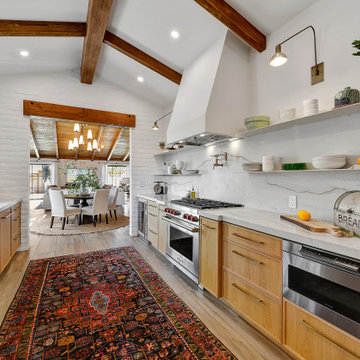
Exemple d'une cuisine parallèle chic en bois brun fermée avec un évier encastré, un placard à porte plane, une crédence blanche, une crédence en dalle de pierre, un électroménager en acier inoxydable, un sol marron, un plan de travail blanc, poutres apparentes et un plafond voûté.
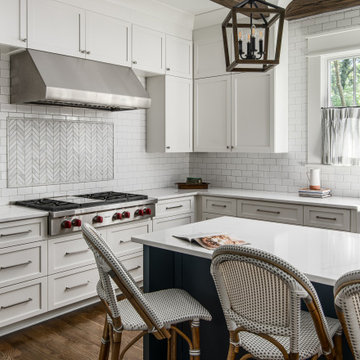
Photography: Garett + Carrie Buell of Studiobuell/ studiobuell.com
Cette image montre une cuisine rustique en L fermée et de taille moyenne avec un évier de ferme, un placard à porte shaker, des portes de placard blanches, un plan de travail en quartz modifié, une crédence blanche, une crédence en carrelage métro, un électroménager en acier inoxydable, parquet foncé, îlot, un plan de travail blanc et poutres apparentes.
Cette image montre une cuisine rustique en L fermée et de taille moyenne avec un évier de ferme, un placard à porte shaker, des portes de placard blanches, un plan de travail en quartz modifié, une crédence blanche, une crédence en carrelage métro, un électroménager en acier inoxydable, parquet foncé, îlot, un plan de travail blanc et poutres apparentes.
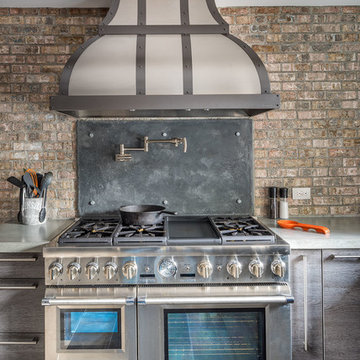
Ilir Rizaj Photography
Idées déco pour une grande cuisine campagne en L fermée avec un évier de ferme, des portes de placard grises, un plan de travail en béton, une crédence en brique, un électroménager en acier inoxydable, un sol en carrelage de porcelaine, une péninsule, un placard à porte plane, une crédence multicolore, un sol gris, un plan de travail gris et poutres apparentes.
Idées déco pour une grande cuisine campagne en L fermée avec un évier de ferme, des portes de placard grises, un plan de travail en béton, une crédence en brique, un électroménager en acier inoxydable, un sol en carrelage de porcelaine, une péninsule, un placard à porte plane, une crédence multicolore, un sol gris, un plan de travail gris et poutres apparentes.
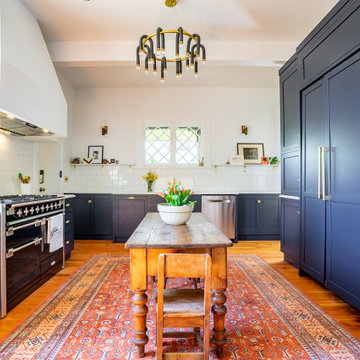
Neil Kelly Design Consultant Amanda Sava worked closely with her client to remodel the kitchen in a 1910s Victorian home in the heart of Seattle. By incorporating original, reused, and sustainable materials they created an eclectic space that is both modern and respective to the home's era. Design features include dark navy blue cabinets with vintage brass hardware, marble countertops, reclaimed flooring, a vintage drop-in sink, large high-end appliances, decorative open shelving, and an eye catching light fixture.
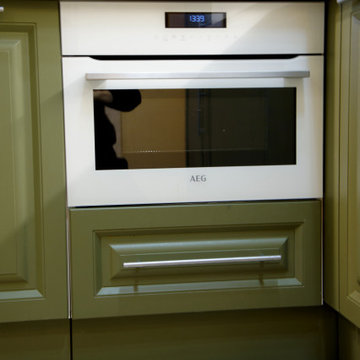
Встроенный духовой шкаф AEG
Aménagement d'une cuisine blanche et bois classique en L fermée et de taille moyenne avec un évier encastré, un placard avec porte à panneau encastré, des portes de placards vertess, un plan de travail en surface solide, une crédence marron, une crédence en carreau de porcelaine, un électroménager blanc, un sol en carrelage de porcelaine, aucun îlot, un sol beige, un plan de travail blanc et poutres apparentes.
Aménagement d'une cuisine blanche et bois classique en L fermée et de taille moyenne avec un évier encastré, un placard avec porte à panneau encastré, des portes de placards vertess, un plan de travail en surface solide, une crédence marron, une crédence en carreau de porcelaine, un électroménager blanc, un sol en carrelage de porcelaine, aucun îlot, un sol beige, un plan de travail blanc et poutres apparentes.
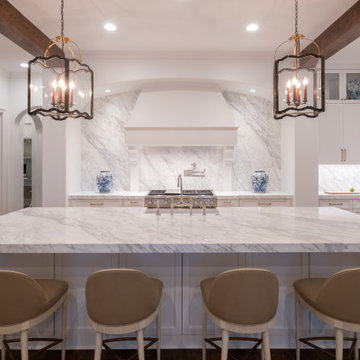
Statuary marble steals the show in this bright white kitchen. Fun fact: the splash behind the range is made up of four slabs!
Réalisation d'une grande cuisine encastrable tradition en L fermée avec un évier de ferme, un placard à porte shaker, des portes de placard blanches, plan de travail en marbre, une crédence blanche, une crédence en marbre, un sol en bois brun, îlot, un plan de travail blanc et poutres apparentes.
Réalisation d'une grande cuisine encastrable tradition en L fermée avec un évier de ferme, un placard à porte shaker, des portes de placard blanches, plan de travail en marbre, une crédence blanche, une crédence en marbre, un sol en bois brun, îlot, un plan de travail blanc et poutres apparentes.
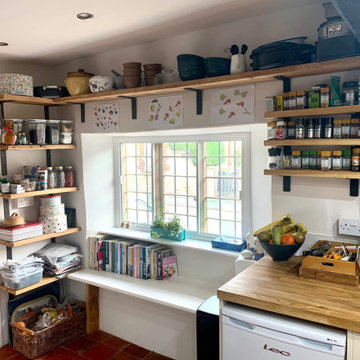
Industrial brackets and solid oak shelving maximise the space without enclosing the small space and blocking light. Traditional terracotta sealed new floor tiles, and low beams continue the cottage feel.
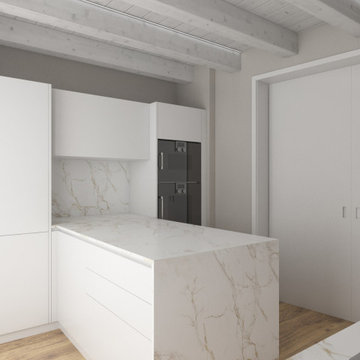
La cucina è un ambiente compatto allargato dail bianco dell' arredo. Funzionalità e praticità sono le parole chiave per la realizzazione di questo arredo.
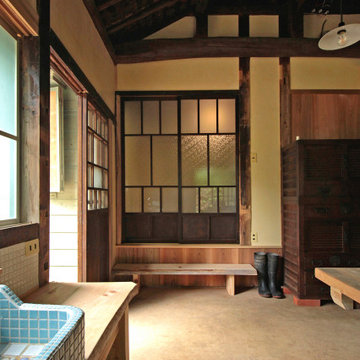
昭和九年に建てられた旧猪子家住宅。朽ち果てる寸前であったこの建物を2015年から2017年に掛けて修繕した。
外観はそのままに、痛んでいるところを補修し、和室などは壁仕上げをやり直した。台所については、多少リフォームされたいたが、「たたき土間」や「水場」など、昔の「竈(くど)」ように改修した。
Aménagement d'une cuisine linéaire asiatique fermée et de taille moyenne avec un plan de travail en bois, aucun îlot, un sol beige et poutres apparentes.
Aménagement d'une cuisine linéaire asiatique fermée et de taille moyenne avec un plan de travail en bois, aucun îlot, un sol beige et poutres apparentes.
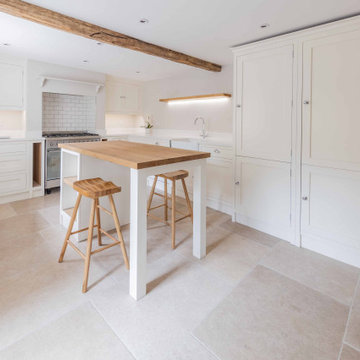
This stunning white country cottage is a dream come true with the warm of the oak worktops and features.
Th eexposed stone wall and beams just add to the drama
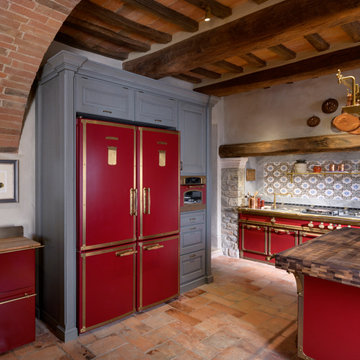
In the heart of Tuscany, in the countryside surrounding Florence, an old and finely restored farmhouse holds the latest project by Officine Gullo. The project results from the collaboration with the architects Carlo Ludovico Poccianti, Francesca Garagnani and Carlo De Pinto, owners of the well-known Florentine architects’ office Archflorence.
This creation, which by no coincidence is named Chianti Red & Burnished Brass, fits into a kitchen with warm tones, characterized by high durmast wooden beamed ceilings, old brick arches and traditional tile floor.
A unique and unmistakable style able to combine, in an impeccable way, the classical charm of forms, with an ancient style, and the more modern and elegant technologies available in your kitchen. It results in the pleasant feeling of living luxury and beauty in a place where any detail derives from research and handicraft manufacturing and where cooking tools are perfectly linked to those of a professional kitchen for top-quality catering.
This project consists of a cooktop with remarkable dimensions (cm 308 x 70) characterized by a highly thick top made of brushed steel and equipped with a pasta cooker, 4 highly performant gas burners, smooth frytop with gloss finishing, and a sink with a mixer made of burnished brass. The cooking appliance completes, in the lower part, with two big dimension ovens, a food warmer together with a container with a door and drawers. In the middle of the room an island is located, embellished by an elegant and practical 9.6 cm thick wooden top equipped with drawers, pull-out elements and doors. Above the island, there is a practical shelf holding pots made of burnished brass.
This place is embellished also by an enclosing woodwork wall with a grey finishing: inside, the refrigerator with the freezer stands
out equipped with a “home dialog” and a flap made of brass on the door protecting the control panel, and a built-in microwave oven.
The structure of the kitchen is made of stainless steel, highly thick, stove enamelled, with profiles and details made of brushed brass and wooden handles.
Like any creation by Officine Gullo, it is possible to fully customize the composition of the cooking appliances, from their dimensions to the composition of the hob, up to the engraving of handles or to colours.
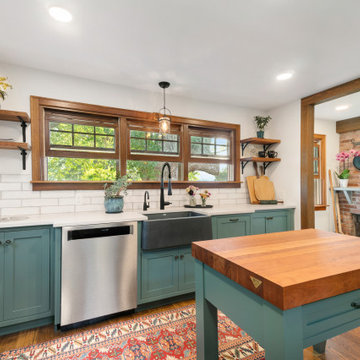
A chef's dream! This Tiverton kitchen boasts pro appliances, custom green cabinetry, and two butcher block top island with ample amounts of storage. We added a small addition to create a brick oven and more room for entertaining!
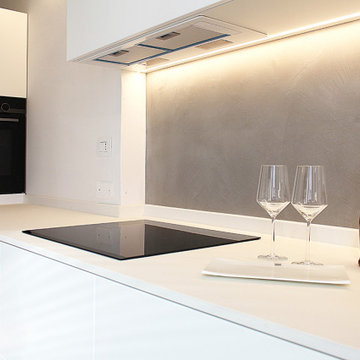
Aménagement d'une petite cuisine contemporaine en L fermée avec un évier 1 bac, un placard à porte plane, des portes de placard blanches, un plan de travail en surface solide, une crédence grise, un électroménager noir, sol en béton ciré, aucun îlot, un sol gris, un plan de travail blanc et poutres apparentes.
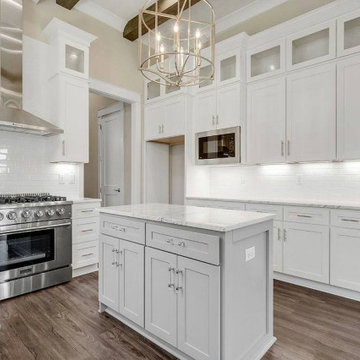
Réalisation d'une cuisine tradition en U fermée et de taille moyenne avec un placard à porte shaker, des portes de placard grises, un plan de travail en granite, une crédence blanche, une crédence en carrelage métro, un électroménager en acier inoxydable, parquet foncé, îlot, un sol marron, un plan de travail gris et poutres apparentes.
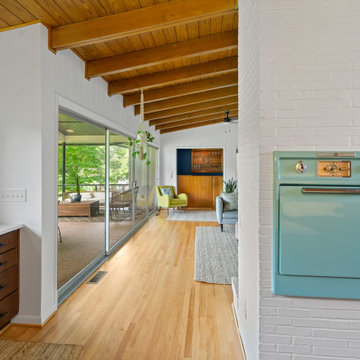
Cette photo montre une cuisine rétro en U et bois brun fermée et de taille moyenne avec un évier encastré, un placard à porte plane, un plan de travail en quartz modifié, une crédence bleue, une crédence en céramique, un électroménager en acier inoxydable, parquet clair, îlot, un sol marron, un plan de travail blanc et poutres apparentes.
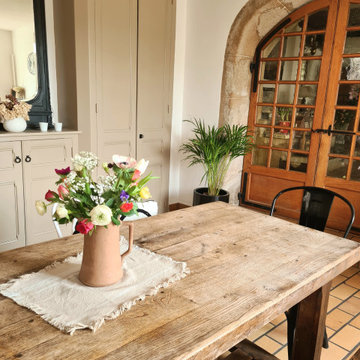
Rénovation d'une belle cuisine à vivre dans un esprit campagne plus actuel !
Portes de placard et miroir repeints dans des teintes Farrow&Ball.
Exemple d'une grande cuisine encastrable et blanche et bois nature fermée avec un évier encastré, des portes de placard beiges, un plan de travail en quartz modifié, une crédence blanche, une crédence en terre cuite, tomettes au sol, un sol marron, un plan de travail blanc et poutres apparentes.
Exemple d'une grande cuisine encastrable et blanche et bois nature fermée avec un évier encastré, des portes de placard beiges, un plan de travail en quartz modifié, une crédence blanche, une crédence en terre cuite, tomettes au sol, un sol marron, un plan de travail blanc et poutres apparentes.
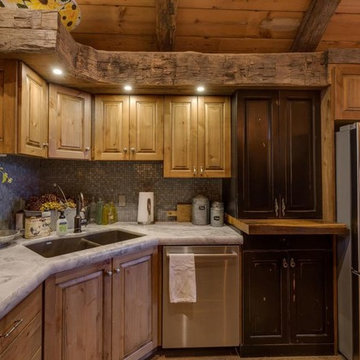
This compact kitchen within this open floor plan provides lots of counter space and open upper cabinetry. Bringing the old farm house to a newer modern feel.

Attention transformation spectaculaire !!
Cette cuisine est superbe, c’est vraiment tout ce que j’aime :
De belles pièces comme l’îlot en céramique effet marbre, la cuve sous plan, ou encore la hotte très large;
De la technologie avec la TV motorisée dissimulée dans son bloc et le puit de lumière piloté directement de son smartphone;
Une association intemporelle du blanc et du bois, douce et chaleureuse.
On se sent bien dans cette spacieuse cuisine, autant pour cuisiner que pour recevoir, ou simplement, prendre un café avec élégance.
Les travaux préparatoires (carrelage et peinture) ont été réalisés par la société ANB. Les photos ont été réalisées par Virginie HAMON.
Il me tarde de lire vos commentaires pour savoir ce que vous pensez de cette nouvelle création.
Et si vous aussi vous souhaitez transformer votre cuisine en cuisine de rêve, contactez-moi dès maintenant.
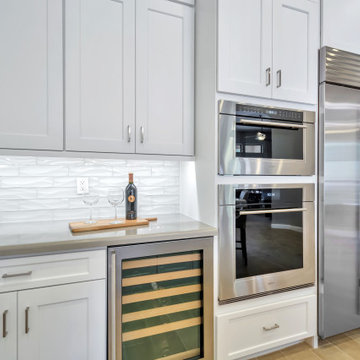
This kitchen was completely transformed into a light and bright inviting entertaining space! The original ceiling beams were kept intact, but every finish was updated. Soaring 12' ceilings were the perfect backdrop for the white stacked glass upper display cabinets. The island was turned and elongated and topped with a stunning Cambria Brittannica quartz! The backsplash is made of rippled glass and gleams with under cabinet lighting. Highlight of polished nickel on the pendants and hardware lend elegance to the space. The appliance package is hard working as well as beautiful.
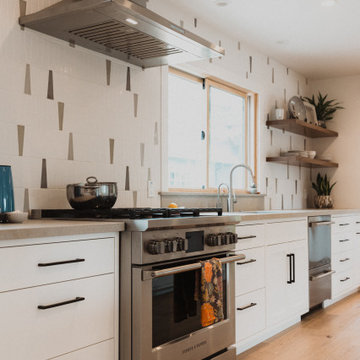
Réalisation d'une cuisine parallèle minimaliste fermée et de taille moyenne avec un évier encastré, un placard à porte plane, des portes de placard blanches, une crédence multicolore, une crédence en carreau de porcelaine, un électroménager en acier inoxydable, un sol en bois brun, une péninsule, un plan de travail gris et poutres apparentes.
Idées déco de cuisines fermées avec poutres apparentes
9