Idées déco de cuisines fermées avec poutres apparentes
Trier par :
Budget
Trier par:Populaires du jour
141 - 160 sur 936 photos
1 sur 3
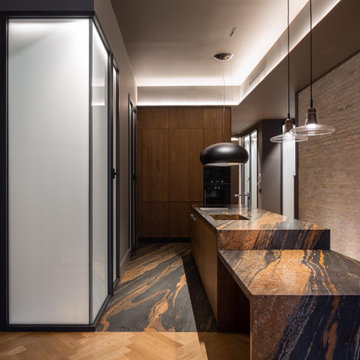
SP La cocina combina vetas de color ocre sobre el fondo marrón del mármol con el zigzag de la madera de roble, que recubre tanto el suelo dispuesto en espiga como los frentes de las armariadas.
Se ha dejado visto el ladrillo original antiguo en la pared principal, y el resto de paramentos son en color gris.
La luz natural del patio acristalado baña el espacio, acompañada de la luz artificial de los leds lineales del techo, donde se ha dejado una viga vista de acero de la estructura original.
EN The kitchen combines the ocher colour of the veins with the brown background of the marble with the zigzag of the oak, which covers both the floor and the fronts of the cabinets.
The original old brick has been maintained seen on the main wall, and the rest of the walls are in Gray colour. The natural light from the glazed patio bathes the space, accompanied by artificial light of the linear LEDs on the ceiling, where a visible steel beam from the original structure has been left.
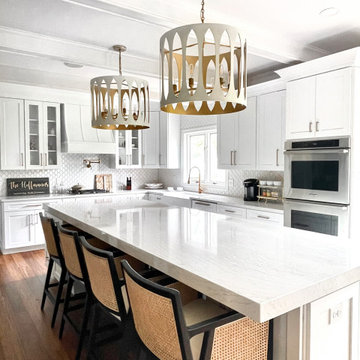
Full Kitchen remodel features oversized pendant lights and added texture in the counters tools. Beautiful cabinets and clean backsplash with quartz tops.
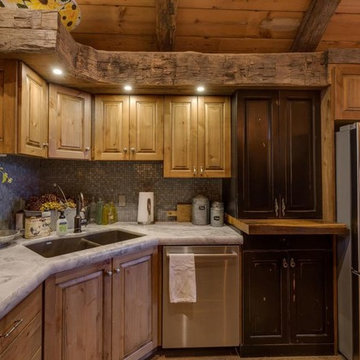
This compact kitchen within this open floor plan provides lots of counter space and open upper cabinetry. Bringing the old farm house to a newer modern feel.
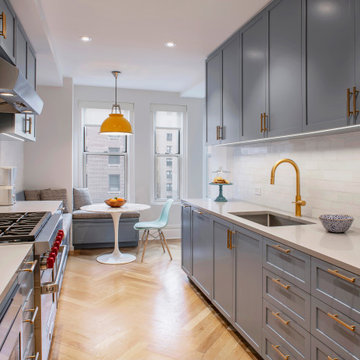
Idées déco pour une cuisine parallèle classique fermée et de taille moyenne avec un évier encastré, un placard avec porte à panneau encastré, des portes de placard bleues, un plan de travail en quartz modifié, une crédence blanche, une crédence en marbre, un électroménager en acier inoxydable, parquet clair, aucun îlot, un sol marron, un plan de travail blanc et poutres apparentes.
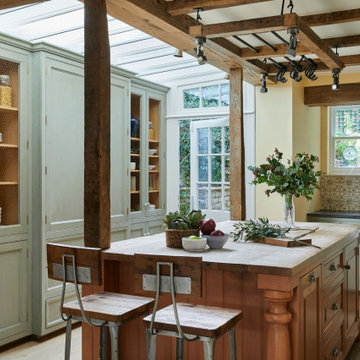
Cette photo montre une cuisine chic en U fermée avec un évier de ferme, un placard à porte shaker, des portes de placard grises, un plan de travail en bois, une crédence multicolore, un sol en bois brun, îlot, un sol marron, un plan de travail marron et poutres apparentes.
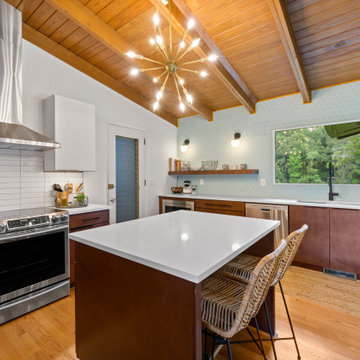
Aménagement d'une cuisine rétro en U et bois brun fermée et de taille moyenne avec un évier encastré, un placard à porte plane, un plan de travail en quartz modifié, une crédence bleue, une crédence en céramique, un électroménager en acier inoxydable, parquet clair, îlot, un sol marron, un plan de travail blanc et poutres apparentes.
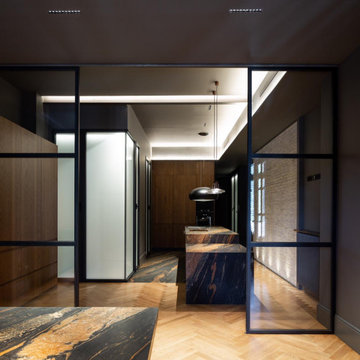
SP La cocina combina vetas de color ocre sobre el fondo marrón del mármol con el zigzag de la madera de roble, que recubre tanto el suelo dispuesto en espiga como los frentes de las armariadas.
Se ha dejado visto el ladrillo original antiguo en la pared principal, y el resto de paramentos son en color gris.
La luz natural del patio acristalado baña el espacio, acompañada de la luz artificial de los leds lineales del techo, donde se ha dejado una viga vista de acero de la estructura original.
EN The kitchen combines the ocher colour of the veins with the brown background of the marble with the zigzag of the oak, which covers both the floor and the fronts of the cabinets.
The original old brick has been maintained seen on the main wall, and the rest of the walls are in Gray colour. The natural light from the glazed patio bathes the space, accompanied by artificial light of the linear LEDs on the ceiling, where a visible steel beam from the original structure has been left.
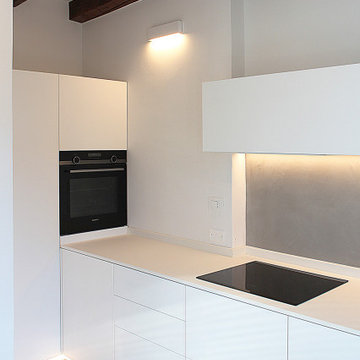
Inspiration pour une petite cuisine design en L fermée avec un évier 1 bac, un placard à porte plane, des portes de placard blanches, un plan de travail en surface solide, une crédence grise, un électroménager noir, sol en béton ciré, aucun îlot, un sol gris, un plan de travail blanc et poutres apparentes.
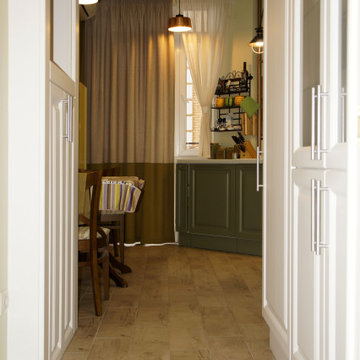
Керамогранит на пол в кухне.
Réalisation d'une cuisine blanche et bois tradition en L fermée et de taille moyenne avec un évier encastré, un placard avec porte à panneau encastré, des portes de placards vertess, un plan de travail en surface solide, une crédence marron, une crédence en carreau de porcelaine, un électroménager blanc, un sol en carrelage de porcelaine, un sol beige, un plan de travail blanc et poutres apparentes.
Réalisation d'une cuisine blanche et bois tradition en L fermée et de taille moyenne avec un évier encastré, un placard avec porte à panneau encastré, des portes de placards vertess, un plan de travail en surface solide, une crédence marron, une crédence en carreau de porcelaine, un électroménager blanc, un sol en carrelage de porcelaine, un sol beige, un plan de travail blanc et poutres apparentes.
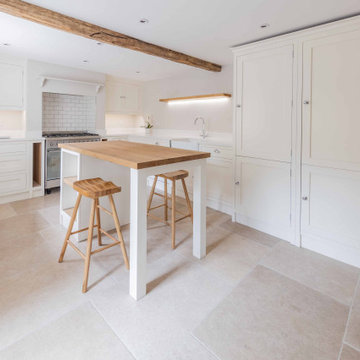
This stunning white country cottage is a dream come true with the warm of the oak worktops and features.
Th eexposed stone wall and beams just add to the drama
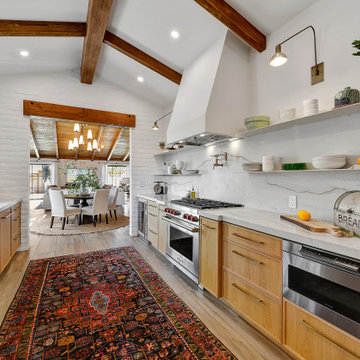
Exemple d'une cuisine parallèle chic en bois brun fermée avec un évier encastré, un placard à porte plane, une crédence blanche, une crédence en dalle de pierre, un électroménager en acier inoxydable, un sol marron, un plan de travail blanc, poutres apparentes et un plafond voûté.
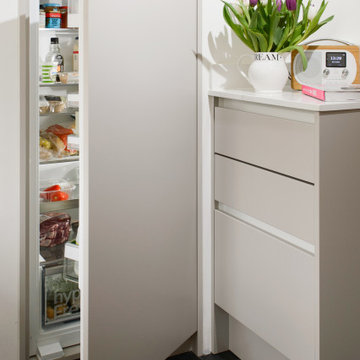
Réalisation d'une petite cuisine minimaliste en U fermée avec un évier posé, un placard à porte plane, des portes de placard beiges, un plan de travail en quartz, une crédence blanche, une crédence en quartz modifié, un électroménager noir, un sol en ardoise, aucun îlot, un sol gris, un plan de travail blanc et poutres apparentes.
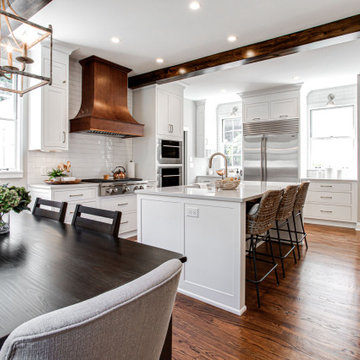
Changed the appliance location and added faux wood beams
Idée de décoration pour une grande cuisine tradition en U fermée avec un évier encastré, un placard à porte affleurante, des portes de placard blanches, un plan de travail en quartz modifié, une crédence blanche, une crédence en carrelage métro, un électroménager en acier inoxydable, un sol en bois brun, îlot, un sol marron, un plan de travail gris et poutres apparentes.
Idée de décoration pour une grande cuisine tradition en U fermée avec un évier encastré, un placard à porte affleurante, des portes de placard blanches, un plan de travail en quartz modifié, une crédence blanche, une crédence en carrelage métro, un électroménager en acier inoxydable, un sol en bois brun, îlot, un sol marron, un plan de travail gris et poutres apparentes.
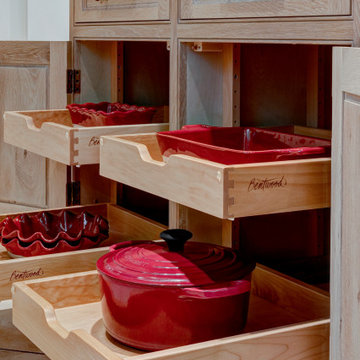
Exemple d'une cuisine parallèle et encastrable chic en bois brun fermée et de taille moyenne avec un évier de ferme, un placard à porte affleurante, un plan de travail en quartz modifié, une crédence marron, une crédence en céramique, un sol en travertin, une péninsule, un sol beige, un plan de travail beige et poutres apparentes.
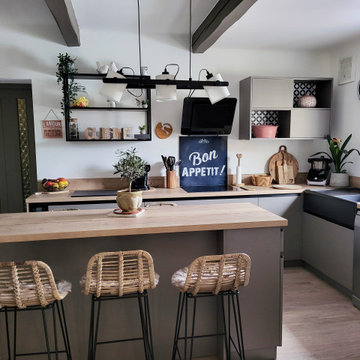
Aménagement d'une cuisine grise et noire moderne en L fermée et de taille moyenne avec un placard à porte plane, parquet clair, îlot, poutres apparentes et fenêtre au-dessus de l'évier.
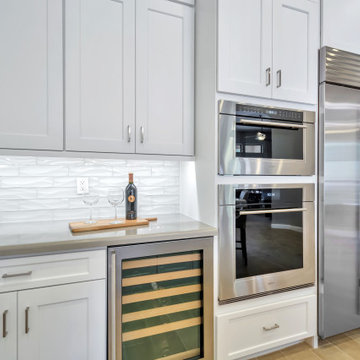
This kitchen was completely transformed into a light and bright inviting entertaining space! The original ceiling beams were kept intact, but every finish was updated. Soaring 12' ceilings were the perfect backdrop for the white stacked glass upper display cabinets. The island was turned and elongated and topped with a stunning Cambria Brittannica quartz! The backsplash is made of rippled glass and gleams with under cabinet lighting. Highlight of polished nickel on the pendants and hardware lend elegance to the space. The appliance package is hard working as well as beautiful.
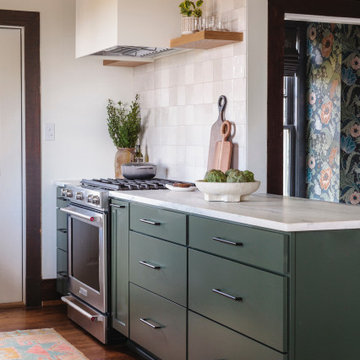
Cette image montre une cuisine parallèle fermée et de taille moyenne avec un placard à porte shaker, des portes de placards vertess, plan de travail en marbre, une crédence blanche, une crédence en céramique, un électroménager en acier inoxydable, parquet foncé, une péninsule, un sol marron, un plan de travail blanc et poutres apparentes.
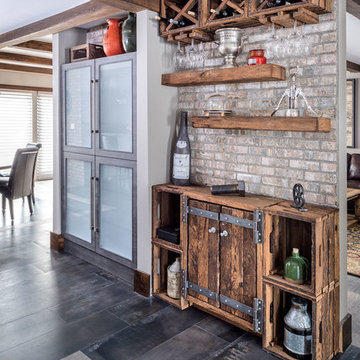
Ilir Rizaj Photography
Idées déco pour une grande cuisine campagne en L fermée avec un évier de ferme, un placard à porte plane, des portes de placard grises, un plan de travail en béton, une crédence multicolore, une crédence en brique, un électroménager en acier inoxydable, un sol en carrelage de porcelaine, une péninsule, un sol gris, un plan de travail gris et poutres apparentes.
Idées déco pour une grande cuisine campagne en L fermée avec un évier de ferme, un placard à porte plane, des portes de placard grises, un plan de travail en béton, une crédence multicolore, une crédence en brique, un électroménager en acier inoxydable, un sol en carrelage de porcelaine, une péninsule, un sol gris, un plan de travail gris et poutres apparentes.
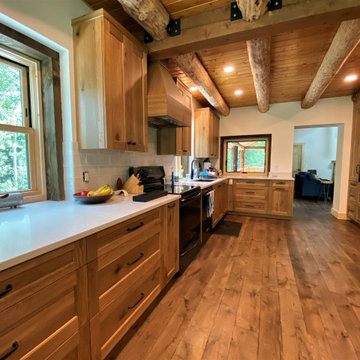
Idée de décoration pour une cuisine chalet en L et bois brun fermée et de taille moyenne avec un évier encastré, un placard à porte shaker, une crédence blanche, un électroménager noir, un sol en bois brun, un sol marron, un plan de travail blanc et poutres apparentes.

Conception architecturale d’un domaine agricole éco-responsable à Grosseto. Au coeur d’une oliveraie de 12,5 hectares composée de 2400 oliviers, ce projet jouit à travers ses larges ouvertures en arcs d'une vue imprenable sur la campagne toscane alentours. Ce projet respecte une approche écologique de la construction, du choix de matériaux, ainsi les archétypes de l‘architecture locale.
Idées déco de cuisines fermées avec poutres apparentes
8