Idées déco de cuisines grises avec un sol noir
Trier par :
Budget
Trier par:Populaires du jour
21 - 40 sur 930 photos
1 sur 3

Exemple d'une grande cuisine ouverte chic en U avec un évier encastré, un placard à porte shaker, des portes de placard blanches, plan de travail en marbre, une crédence verte, une crédence en carrelage métro, un électroménager en acier inoxydable, un sol en ardoise, îlot, un sol noir et un plan de travail vert.

Exemple d'une petite cuisine moderne en L avec un évier encastré, un placard à porte plane, des portes de placard blanches, un plan de travail en quartz modifié, une crédence blanche, une crédence en céramique, un électroménager en acier inoxydable, un sol en carrelage de céramique, îlot, un sol noir et un plan de travail blanc.

Aménagement d'une cuisine américaine éclectique en L de taille moyenne avec des portes de placard blanches, plan de travail en marbre, une crédence blanche, une crédence en marbre, un électroménager en acier inoxydable, parquet foncé, îlot, un sol noir, un plan de travail blanc et un placard avec porte à panneau encastré.
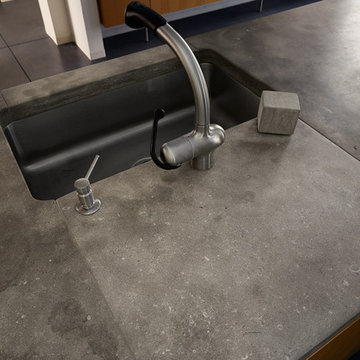
Starboard & Port http://www.starboardandport.com/
Cette photo montre une cuisine américaine moderne en U et bois brun de taille moyenne avec un évier encastré, un placard à porte plane, un plan de travail en béton, un électroménager en acier inoxydable, sol en béton ciré, îlot et un sol noir.
Cette photo montre une cuisine américaine moderne en U et bois brun de taille moyenne avec un évier encastré, un placard à porte plane, un plan de travail en béton, un électroménager en acier inoxydable, sol en béton ciré, îlot et un sol noir.
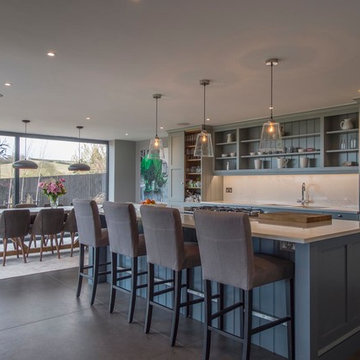
Damian James Bramley, DJB Photography
Exemple d'une cuisine américaine linéaire chic de taille moyenne avec un évier 2 bacs, un placard à porte affleurante, des portes de placard bleues, une crédence blanche, îlot et un sol noir.
Exemple d'une cuisine américaine linéaire chic de taille moyenne avec un évier 2 bacs, un placard à porte affleurante, des portes de placard bleues, une crédence blanche, îlot et un sol noir.
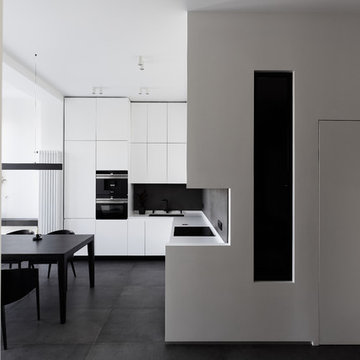
Александр Кудимов, Дарья Бутахина
Inspiration pour une cuisine américaine design en L avec un évier encastré, un placard à porte plane, une crédence noire, un électroménager noir, un sol noir et un plan de travail blanc.
Inspiration pour une cuisine américaine design en L avec un évier encastré, un placard à porte plane, une crédence noire, un électroménager noir, un sol noir et un plan de travail blanc.

The brief was to transform the apartment into a home that was suited to our client’s (a young married couple) needs of entertainment and desire for an open plan.
By reimagining the spatial hierarchy of a typical Singaporean home, the existing living room was converted nto a guest room, 2 bedrooms were also transformed into a single living space centered in the heart of the apartment.
White frameless doors were used in the master and guest bedrooms, extending and brightening the hallway when left open. Accents of graphic and color were also used against a pared down material palette to form the backdrop for the owners’ collection of objects and artwork that was a reflection of the young couple’s vibrant personalities.
Photographer: Tessa Choo
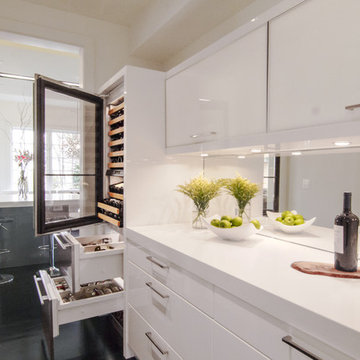
Arlington, Virginia Modern Kitchen and Bathroom
#JenniferGilmer
http://www.gilmerkitchens.com/

Photo: Marni Epstein-Mervis © 2018 Houzz
Aménagement d'une cuisine ouverte industrielle en L avec un évier encastré, un placard avec porte à panneau encastré, des portes de placard blanches, une crédence verte, un électroménager en acier inoxydable, parquet peint, îlot, un sol noir, un plan de travail blanc et papier peint.
Aménagement d'une cuisine ouverte industrielle en L avec un évier encastré, un placard avec porte à panneau encastré, des portes de placard blanches, une crédence verte, un électroménager en acier inoxydable, parquet peint, îlot, un sol noir, un plan de travail blanc et papier peint.

PropertyLab+art
Cette photo montre une cuisine américaine tendance en U de taille moyenne avec un évier posé, un placard à porte plane, des portes de placard blanches, un plan de travail en granite, une crédence multicolore, une crédence en céramique, un électroménager en acier inoxydable, une péninsule, un sol noir et un sol en bois brun.
Cette photo montre une cuisine américaine tendance en U de taille moyenne avec un évier posé, un placard à porte plane, des portes de placard blanches, un plan de travail en granite, une crédence multicolore, une crédence en céramique, un électroménager en acier inoxydable, une péninsule, un sol noir et un sol en bois brun.
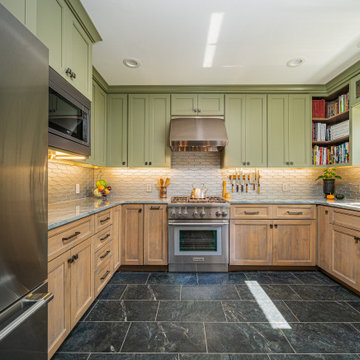
This couples small kitchen was in dire need of an update. The homeowner is an avid cook and cookbook collector so finding a special place for some of his most prized cookbooks was a must!

This residential kitchen project was performed in conjunction with Legacy Custom Homes/RSD, Frank Ponterio Interiors, and NuHaus/Exclusive
Woodworking.
The goal of this project was to fabricate and install marble slabs in a fashion that mimicked the custom millwork in the rest of this estate home on the
Northshore of Chicago. John Tithof and Jason Cranmer, along with the fabrication production team, executed this project on behalf of Tithof Tile & Marble.
The client wanted the panels to appear as if carved from dimensional stone blocks rather than the classic full height stone backsplash. One of the primary focuses was keeping the client involved through the templating
and layout process to ensure they knew what their project would look like before anything was cut or installed. The evolution of this process has changed in recent years. Gone are the days of blue tape and visualizing the completed job. With the recent introduction of the revolutionary Perfect Match and Slabsmith software programs we have the ability to digitally layout every slab project and create a virtual representation of the project for approval prior to cutting.

Le linee sono pulite ed essenziali, il cartongesso a fiancoe sopra la cucina hanno la caratteristica di:
-integrare il pilastro che sostiene il tetto;
-nascondere il tubo della cappa;
-nascondere il condizionatore;
-inserire i faretti per l'illuminazione della casa;
-creare un vano chiuso per l'ingresso della camera, oltre che in nicchia, anche con una porta rasomuro;
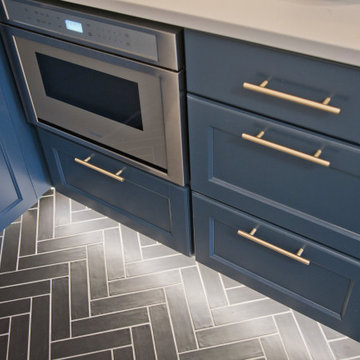
Aménagement d'une petite cuisine linéaire classique fermée avec un évier encastré, un placard à porte shaker, des portes de placard bleues, un plan de travail en quartz modifié, une crédence blanche, une crédence en carreau de porcelaine, un électroménager en acier inoxydable, un sol en carrelage de céramique, aucun îlot, un sol noir et un plan de travail blanc.
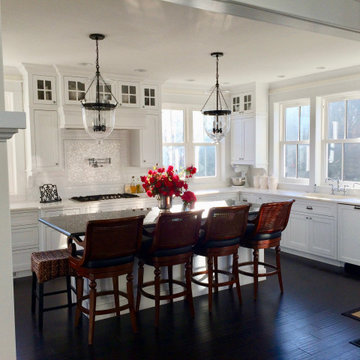
Cette photo montre une cuisine chic avec un évier 2 bacs, un placard à porte shaker, des portes de placard blanches, plan de travail en marbre, une crédence blanche, une crédence en carrelage métro, un électroménager en acier inoxydable, parquet foncé, îlot, un sol noir et un plan de travail blanc.
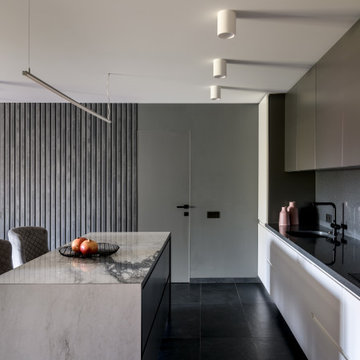
Idées déco pour une cuisine américaine linéaire, bicolore et grise et blanche contemporaine avec un évier encastré, un placard à porte plane, des portes de placard blanches, un plan de travail en surface solide, une crédence grise, une crédence en quartz modifié, un électroménager noir, un sol en carrelage de porcelaine, îlot, un sol noir et un plan de travail gris.
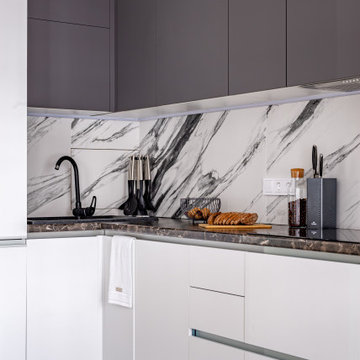
Inspiration pour une cuisine ouverte linéaire et grise et blanche nordique de taille moyenne avec un placard à porte plane, un sol en carrelage de porcelaine et un sol noir.
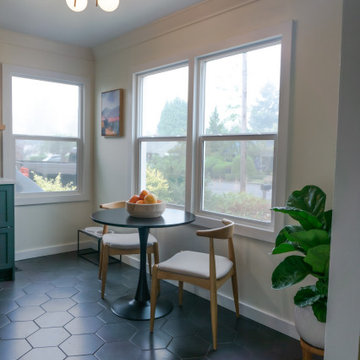
Exemple d'une petite cuisine américaine parallèle rétro avec un évier encastré, un placard avec porte à panneau encastré, des portes de placards vertess, un plan de travail en quartz modifié, une crédence grise, une crédence en carreau de verre, un électroménager en acier inoxydable, un sol en carrelage de porcelaine, un sol noir et un plan de travail blanc.
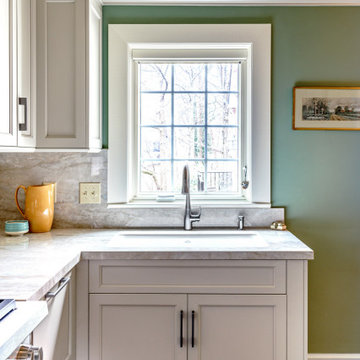
Small kitchen upgrade.
Panel Front Sub-Zero.
Exemple d'une petite cuisine éclectique en L fermée avec un évier encastré, un placard avec porte à panneau encastré, des portes de placard beiges, un électroménager en acier inoxydable, un sol en carrelage de porcelaine, aucun îlot, un sol noir et un plan de travail beige.
Exemple d'une petite cuisine éclectique en L fermée avec un évier encastré, un placard avec porte à panneau encastré, des portes de placard beiges, un électroménager en acier inoxydable, un sol en carrelage de porcelaine, aucun îlot, un sol noir et un plan de travail beige.
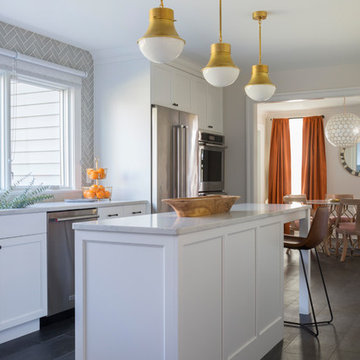
Photos by Courtney Apple
Idée de décoration pour une cuisine américaine tradition en U de taille moyenne avec un évier encastré, un placard à porte shaker, des portes de placard blanches, plan de travail en marbre, une crédence grise, une crédence en céramique, un électroménager en acier inoxydable, un sol en carrelage de céramique, îlot, un sol noir et un plan de travail gris.
Idée de décoration pour une cuisine américaine tradition en U de taille moyenne avec un évier encastré, un placard à porte shaker, des portes de placard blanches, plan de travail en marbre, une crédence grise, une crédence en céramique, un électroménager en acier inoxydable, un sol en carrelage de céramique, îlot, un sol noir et un plan de travail gris.
Idées déco de cuisines grises avec un sol noir
2