Idées déco de cuisines grises avec un sol noir
Trier par :
Budget
Trier par:Populaires du jour
81 - 100 sur 927 photos
1 sur 3

Photo credit: Laurey W. Glenn/Southern Living
Cette photo montre une arrière-cuisine bord de mer en U avec un sol noir et un plan de travail blanc.
Cette photo montre une arrière-cuisine bord de mer en U avec un sol noir et un plan de travail blanc.
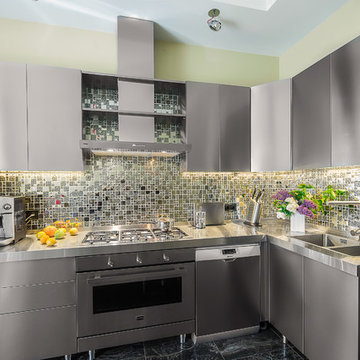
Inspiration pour une cuisine design en L et inox fermée avec un évier 2 bacs, un placard à porte plane, un plan de travail en inox, une crédence grise, aucun îlot, un électroménager en acier inoxydable et un sol noir.

Cette photo montre une petite cuisine ouverte encastrable tendance en L et bois clair avec un évier encastré, un placard à porte plane, un plan de travail en bois, parquet peint, îlot, un plan de travail blanc, une crédence grise, une crédence en marbre et un sol noir.
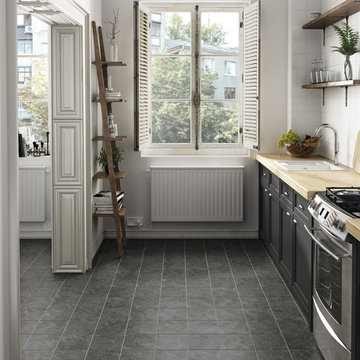
Evoke bietet eine zeitlose Farbauswahl, welche einen stilvollen Rahmen für jeden Wohnbereich anbietet.
Idées déco pour une petite cuisine linéaire scandinave fermée avec un évier posé, un placard à porte affleurante, des portes de placard noires, un plan de travail en bois, un électroménager en acier inoxydable, carreaux de ciment au sol, aucun îlot et un sol noir.
Idées déco pour une petite cuisine linéaire scandinave fermée avec un évier posé, un placard à porte affleurante, des portes de placard noires, un plan de travail en bois, un électroménager en acier inoxydable, carreaux de ciment au sol, aucun îlot et un sol noir.
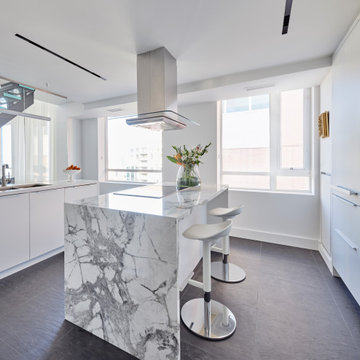
Yorkville Modern Condo kitchen
Aménagement d'une petite cuisine contemporaine en U fermée avec un évier 2 bacs, un placard à porte plane, des portes de placard blanches, plan de travail en marbre, une crédence en feuille de verre, un électroménager en acier inoxydable, un sol en ardoise, îlot, un sol noir et un plan de travail blanc.
Aménagement d'une petite cuisine contemporaine en U fermée avec un évier 2 bacs, un placard à porte plane, des portes de placard blanches, plan de travail en marbre, une crédence en feuille de verre, un électroménager en acier inoxydable, un sol en ardoise, îlot, un sol noir et un plan de travail blanc.
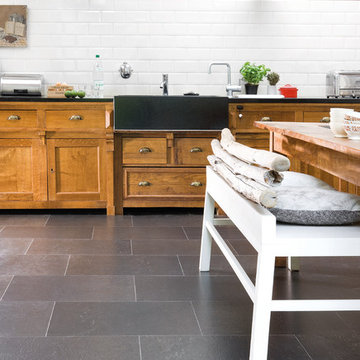
APCOR
Aménagement d'une cuisine linéaire campagne en bois brun fermée et de taille moyenne avec un évier de ferme, un placard avec porte à panneau surélevé, une crédence blanche, une crédence en carrelage métro, un sol en ardoise, aucun îlot, un sol noir et plan de travail noir.
Aménagement d'une cuisine linéaire campagne en bois brun fermée et de taille moyenne avec un évier de ferme, un placard avec porte à panneau surélevé, une crédence blanche, une crédence en carrelage métro, un sol en ardoise, aucun îlot, un sol noir et plan de travail noir.

New butler's pantry with slate floors and high-gloss cabinets.
Aménagement d'une cuisine parallèle contemporaine avec un évier encastré, un placard à porte plane, des portes de placard blanches, une crédence grise, un plan de travail en béton, un électroménager blanc, un sol noir, un plan de travail jaune et un sol en ardoise.
Aménagement d'une cuisine parallèle contemporaine avec un évier encastré, un placard à porte plane, des portes de placard blanches, une crédence grise, un plan de travail en béton, un électroménager blanc, un sol noir, un plan de travail jaune et un sol en ardoise.

Regan Wood Photography
Réalisation d'une grande cuisine ouverte encastrable tradition en U avec un évier encastré, un placard avec porte à panneau encastré, des portes de placard bleues, un plan de travail en granite, une crédence blanche, une crédence en carrelage métro, carreaux de ciment au sol, îlot, un sol noir et un plan de travail gris.
Réalisation d'une grande cuisine ouverte encastrable tradition en U avec un évier encastré, un placard avec porte à panneau encastré, des portes de placard bleues, un plan de travail en granite, une crédence blanche, une crédence en carrelage métro, carreaux de ciment au sol, îlot, un sol noir et un plan de travail gris.
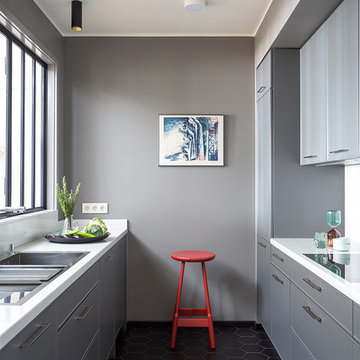
Квартира 140 м2 в Москве для семьи с тремя детьми, авторы проекта Лена Зуфарова и Дина Масленникова, фото - Евгений Кулибаба
Cette photo montre une cuisine parallèle et grise et blanche tendance de taille moyenne avec un plan de travail en quartz modifié, un sol en carrelage de porcelaine, aucun îlot, un évier posé, des portes de placard grises, un sol noir et fenêtre.
Cette photo montre une cuisine parallèle et grise et blanche tendance de taille moyenne avec un plan de travail en quartz modifié, un sol en carrelage de porcelaine, aucun îlot, un évier posé, des portes de placard grises, un sol noir et fenêtre.

Christine Costa
Idée de décoration pour une petite cuisine linéaire bohème avec un évier encastré, un placard avec porte à panneau encastré, des portes de placard beiges, un plan de travail en granite, une crédence jaune, une crédence en carrelage métro, un électroménager en acier inoxydable, un sol en ardoise, aucun îlot et un sol noir.
Idée de décoration pour une petite cuisine linéaire bohème avec un évier encastré, un placard avec porte à panneau encastré, des portes de placard beiges, un plan de travail en granite, une crédence jaune, une crédence en carrelage métro, un électroménager en acier inoxydable, un sol en ardoise, aucun îlot et un sol noir.

Modernist clean kitchen
Cette image montre une petite cuisine ouverte linéaire urbaine avec un évier encastré, un placard à porte plane, des portes de placard noires, plan de travail en marbre, une crédence blanche, une crédence en brique, un électroménager noir, un sol en carrelage de céramique, îlot, un sol noir et un plan de travail marron.
Cette image montre une petite cuisine ouverte linéaire urbaine avec un évier encastré, un placard à porte plane, des portes de placard noires, plan de travail en marbre, une crédence blanche, une crédence en brique, un électroménager noir, un sol en carrelage de céramique, îlot, un sol noir et un plan de travail marron.

Idée de décoration pour une arrière-cuisine parallèle et encastrable tradition de taille moyenne avec un placard à porte affleurante, des portes de placard blanches, plan de travail en marbre, une crédence grise, une crédence en carrelage métro, parquet foncé, un sol noir et un plan de travail gris.
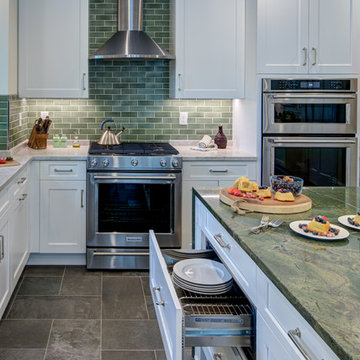
Exemple d'une grande cuisine ouverte chic en U avec un évier encastré, un placard à porte shaker, des portes de placard blanches, plan de travail en marbre, une crédence verte, une crédence en carrelage métro, un électroménager en acier inoxydable, un sol en ardoise, îlot, un sol noir et un plan de travail vert.
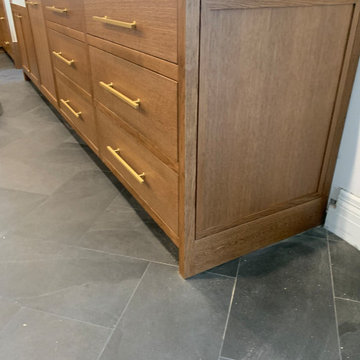
Inset face frame kitchen cabinets
Cette image montre une grande cuisine ouverte encastrable minimaliste en U et bois clair avec un évier encastré, un placard à porte shaker, un plan de travail en quartz modifié, une crédence beige, une crédence en carreau de porcelaine, un sol en carrelage de céramique, îlot, un sol noir, un plan de travail beige et un plafond en papier peint.
Cette image montre une grande cuisine ouverte encastrable minimaliste en U et bois clair avec un évier encastré, un placard à porte shaker, un plan de travail en quartz modifié, une crédence beige, une crédence en carreau de porcelaine, un sol en carrelage de céramique, îlot, un sol noir, un plan de travail beige et un plafond en papier peint.
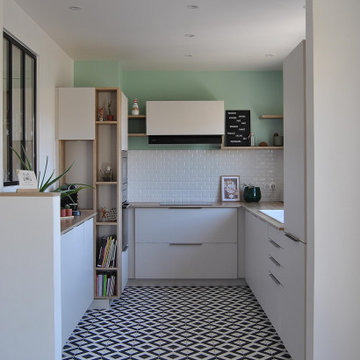
Rénovation complète du salon et de la cuisine :
- ouverture des murs, changement de circulation, déplacement de l'entrée de la cuisine, ouverture sur le salon.
- création d'une verrière
- Rénovation du sol, plafond, électricité.
- Agencement sur-mesure et décoration : meuble micro-ondes sur mesure pour dissimuler une colonne d'évacuation
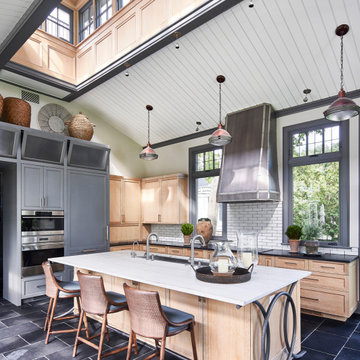
Exemple d'une cuisine chic en L et bois brun avec un évier encastré, un placard à porte shaker, une crédence blanche, une crédence en carrelage métro, un électroménager en acier inoxydable, îlot, un sol noir et plan de travail noir.
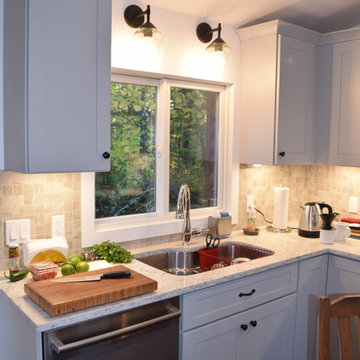
This kitchen was designed with Mouser Cabinetry with Viatera USA counter tops.
Inspiration pour une petite cuisine minimaliste en L fermée avec un évier 1 bac, un placard à porte shaker, des portes de placard grises, un plan de travail en quartz modifié, une crédence grise, une crédence en carreau de porcelaine, un électroménager en acier inoxydable, un sol en carrelage de porcelaine, aucun îlot et un sol noir.
Inspiration pour une petite cuisine minimaliste en L fermée avec un évier 1 bac, un placard à porte shaker, des portes de placard grises, un plan de travail en quartz modifié, une crédence grise, une crédence en carreau de porcelaine, un électroménager en acier inoxydable, un sol en carrelage de porcelaine, aucun îlot et un sol noir.
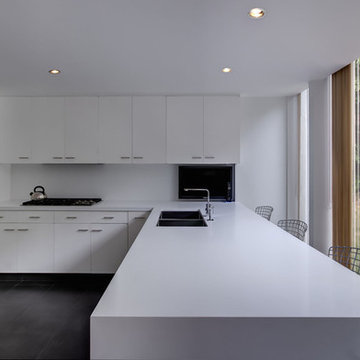
Photos by Scott LePage Photography
Idées déco pour une cuisine moderne avec un électroménager en acier inoxydable, un évier 2 bacs, un plan de travail en quartz modifié et un sol noir.
Idées déco pour une cuisine moderne avec un électroménager en acier inoxydable, un évier 2 bacs, un plan de travail en quartz modifié et un sol noir.
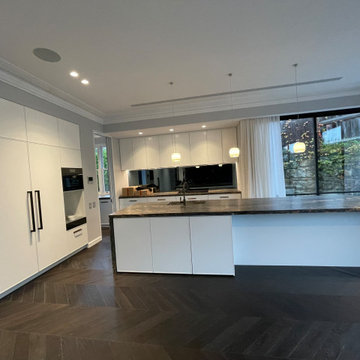
Inspiration pour une grande cuisine ouverte encastrable design avec un évier encastré, un placard à porte shaker, des portes de placard blanches, plan de travail en marbre, une crédence noire, une crédence en feuille de verre, parquet foncé, un sol noir et plan de travail noir.

The Cherry Road project is a humble yet striking example of how small changes can have a big impact. A meaningful project as the final room to be renovated in this house, thus our completion aligned with the family’s move-in. The kitchen posed a number of problems the design worked to remedy. Such as an existing window oriented the room towards a neighboring driveway. The initial design move sought to reorganize the space internally, focusing the view from the sink back through the house to the pool and courtyard beyond. This simple repositioning allowed the range to center on the opposite wall, flanked by two windows that reduce direct views to the driveway while increasing the natural light of the space.
Opposite that opening to the dining room, we created a new custom hutch that has the upper doors bypass doors incorporate an antique mirror, then led they magnified the light and view opposite side of the room. The ceilings we were confined to eight foot four, so we wanted to create as much verticality as possible. All the cabinetry was designed to go to the ceiling, incorporating a simple coat mold at the ceiling. The west wall of the kitchen is primarily floor-to-ceiling storage behind paneled doors. So the refrigeration and freezers are fully integrated.
The island has a custom steel base with hammered legs, with a natural wax finish on it. The top is soapstone and incorporates an integral drain board in the kitchen sink. We did custom bar stools with steel bases and upholstered seats. At the range, we incorporated stainless steel countertops to integrate with the range itself, to make that more seamless flow. The edge detail is historic from the 1930s.
There is a concealed sort of office for the homeowner behind custom, bi-folding panel doors. So it can be closed and totally concealed, or opened up and engaged with the kitchen.
In the office area, which was a former pantry, we repurposed a granite marble top that was on the former island. Then the walls have a grass cloth wall covering, which is pinnable, so the homeowner can display photographs, calendars, and schedules.
Idées déco de cuisines grises avec un sol noir
5