Idées déco de cuisines grises avec un sol noir
Trier par :
Budget
Trier par:Populaires du jour
61 - 80 sur 928 photos
1 sur 3

Modernist clean kitchen
Cette image montre une petite cuisine ouverte linéaire urbaine avec un évier encastré, un placard à porte plane, des portes de placard noires, plan de travail en marbre, une crédence blanche, une crédence en brique, un électroménager noir, un sol en carrelage de céramique, îlot, un sol noir et un plan de travail marron.
Cette image montre une petite cuisine ouverte linéaire urbaine avec un évier encastré, un placard à porte plane, des portes de placard noires, plan de travail en marbre, une crédence blanche, une crédence en brique, un électroménager noir, un sol en carrelage de céramique, îlot, un sol noir et un plan de travail marron.

A complete kitchen renovation with two tone semi gloss cabinetry, durable Laminam porcelain slab backsplash and benchtops, LED bench lighting and skylight.

Cette image montre une arrière-cuisine design en U de taille moyenne avec un placard à porte plane, des portes de placard grises, un plan de travail en quartz modifié, parquet foncé, aucun îlot, un sol noir et un plan de travail blanc.
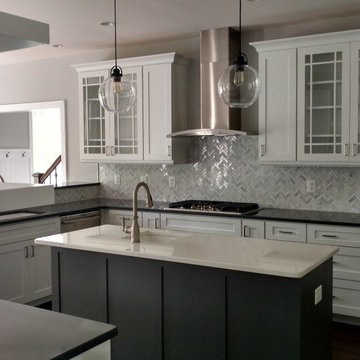
White cabinets with a dark grey island. Rustic wood floor.
Cette photo montre une cuisine chic en U fermée et de taille moyenne avec un évier encastré, un placard à porte vitrée, des portes de placard blanches, un plan de travail en quartz modifié, une crédence grise, une crédence en carreau de porcelaine, un électroménager en acier inoxydable, parquet foncé, îlot et un sol noir.
Cette photo montre une cuisine chic en U fermée et de taille moyenne avec un évier encastré, un placard à porte vitrée, des portes de placard blanches, un plan de travail en quartz modifié, une crédence grise, une crédence en carreau de porcelaine, un électroménager en acier inoxydable, parquet foncé, îlot et un sol noir.

Cottage kitchen in Little Greene French Grey
Aménagement d'une petite cuisine campagne avec un placard à porte shaker, des portes de placard grises, aucun îlot, plan de travail en marbre, une crédence blanche, une crédence en carrelage métro, un électroménager en acier inoxydable et un sol noir.
Aménagement d'une petite cuisine campagne avec un placard à porte shaker, des portes de placard grises, aucun îlot, plan de travail en marbre, une crédence blanche, une crédence en carrelage métro, un électroménager en acier inoxydable et un sol noir.

Photos by Courtney Apple
Inspiration pour une cuisine américaine traditionnelle de taille moyenne avec un évier encastré, un placard à porte shaker, des portes de placard blanches, plan de travail en marbre, une crédence grise, une crédence en céramique, un électroménager en acier inoxydable, un sol en carrelage de céramique, îlot, un sol noir et un plan de travail gris.
Inspiration pour une cuisine américaine traditionnelle de taille moyenne avec un évier encastré, un placard à porte shaker, des portes de placard blanches, plan de travail en marbre, une crédence grise, une crédence en céramique, un électroménager en acier inoxydable, un sol en carrelage de céramique, îlot, un sol noir et un plan de travail gris.
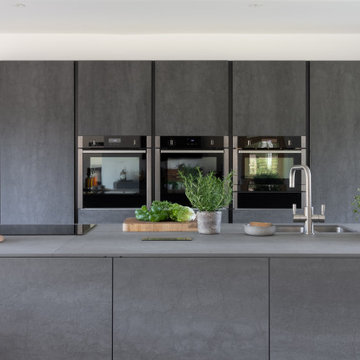
We have completed a breathtaking project for some previous clients in their new-build home. This stunning kitchen and utility uses Mereway’s Q-Line range in ‘Pietra Ceramica’ and ‘Grafite Ceramica’. We matched the worktops using Laminam’s ‘Pietra di Savoia Antracite Bocciardata’ and ‘Pietra di Savoia Grigia Bocciardata’ to create a stunning, industrial finish. The ceramic itself has the most beautiful, dramatic and interesting finish due to its unique texture and colour. A key design feature was having the tall bank of units in the darker tone, and island in the lighter tone in order to create more contrast and highlight the beauty of the materials. Sleek, black plinths create a ‘floating’ illusion, adding interest to the overall space.
Our design brief for this project was to create a contemporary, hybrid space that harmoniously balanced their day to day life with their social life. Plenty of storage space, a large island, drinks area and a matching utility were core factors of the brief with a primary focus on accessibility as one of our clients is a wheelchair user. Being able to have a kitchen to prepare meals in as a couple was an important factor in the overall design of the kitchen, which is why the recess in the kitchen island is a core feature.
The kitchen table is a thing of beauty in itself, thoughtful design resulted in the table being adjoined to the island. The wood used by Spekva is a stunning feature that stands out so well on its own, and creates a natural warmth, so a simple design for the legs was paramount. Our focus here was on the attention to detail of the legs, which we had specially crafted in order to match the grip ledges of the tall bank of units. This element of the design was crucial to ensuring continuity between the island and table, yet give the design another dimension and another beautiful feature.
Creating a drinks area adds to the social element of the brief. Therefore, on the opposite side of the island, we installed a bar area which includes a wine cooler and built-under fridge for soft drinks and beer.
The utility room stays very much in the same direction, which is something we felt important as the utility room can be seen from the kitchen/dining area. Instead of fitting units in the luxurious ceramic, we opted to have units in a competitively priced concrete-effect laminate. This finish fits perfectly into the overall design and is extremely practical for a utility room. The space is kitted out with integrated laundry equipment, a sink and tap and additional storage.

Le linee sono pulite ed essenziali, il cartongesso a fiancoe sopra la cucina hanno la caratteristica di:
-integrare il pilastro che sostiene il tetto;
-nascondere il tubo della cappa;
-nascondere il condizionatore;
-inserire i faretti per l'illuminazione della casa;
-creare un vano chiuso per l'ingresso della camera, oltre che in nicchia, anche con una porta rasomuro;
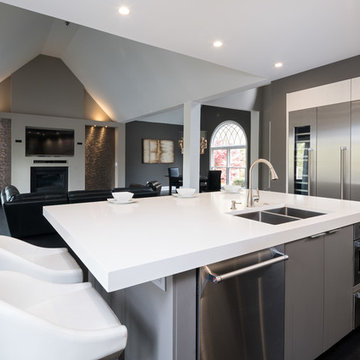
Contemporary Elegance White and Grey Kitchen
Réalisation d'une cuisine ouverte design en L de taille moyenne avec un évier encastré, un placard à porte plane, des portes de placard grises, un plan de travail en quartz modifié, une crédence blanche, un électroménager en acier inoxydable, parquet foncé, îlot, un sol noir et un plan de travail blanc.
Réalisation d'une cuisine ouverte design en L de taille moyenne avec un évier encastré, un placard à porte plane, des portes de placard grises, un plan de travail en quartz modifié, une crédence blanche, un électroménager en acier inoxydable, parquet foncé, îlot, un sol noir et un plan de travail blanc.

PropertyLab+art
Cette photo montre une cuisine américaine tendance en U de taille moyenne avec un évier posé, un placard à porte plane, des portes de placard blanches, un plan de travail en granite, une crédence multicolore, une crédence en céramique, un électroménager en acier inoxydable, une péninsule, un sol noir et un sol en bois brun.
Cette photo montre une cuisine américaine tendance en U de taille moyenne avec un évier posé, un placard à porte plane, des portes de placard blanches, un plan de travail en granite, une crédence multicolore, une crédence en céramique, un électroménager en acier inoxydable, une péninsule, un sol noir et un sol en bois brun.

Kimberly Muto
Idées déco pour une grande cuisine américaine campagne avec îlot, un évier encastré, un placard avec porte à panneau encastré, des portes de placard blanches, un plan de travail en quartz modifié, une crédence grise, une crédence en marbre, un électroménager en acier inoxydable, un sol en ardoise et un sol noir.
Idées déco pour une grande cuisine américaine campagne avec îlot, un évier encastré, un placard avec porte à panneau encastré, des portes de placard blanches, un plan de travail en quartz modifié, une crédence grise, une crédence en marbre, un électroménager en acier inoxydable, un sol en ardoise et un sol noir.

This 90's home received a complete transformation. A renovation on a tight timeframe meant we used our designer tricks to create a home that looks and feels completely different while keeping construction to a bare minimum. This beautiful Dulux 'Currency Creek' kitchen was custom made to fit the original kitchen layout. Opening the space up by adding glass steel framed doors and a double sided Mt Blanc fireplace allowed natural light to flood through.
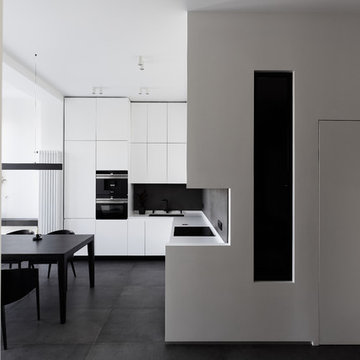
Александр Кудимов, Дарья Бутахина
Inspiration pour une cuisine américaine design en L avec un évier encastré, un placard à porte plane, une crédence noire, un électroménager noir, un sol noir et un plan de travail blanc.
Inspiration pour une cuisine américaine design en L avec un évier encastré, un placard à porte plane, une crédence noire, un électroménager noir, un sol noir et un plan de travail blanc.

New butler's pantry with slate floors and high-gloss cabinets.
Aménagement d'une cuisine parallèle contemporaine avec un évier encastré, un placard à porte plane, des portes de placard blanches, une crédence grise, un plan de travail en béton, un électroménager blanc, un sol noir, un plan de travail jaune et un sol en ardoise.
Aménagement d'une cuisine parallèle contemporaine avec un évier encastré, un placard à porte plane, des portes de placard blanches, une crédence grise, un plan de travail en béton, un électroménager blanc, un sol noir, un plan de travail jaune et un sol en ardoise.

Photo credit: Laurey W. Glenn/Southern Living
Cette photo montre une arrière-cuisine bord de mer en U avec un sol noir et un plan de travail blanc.
Cette photo montre une arrière-cuisine bord de mer en U avec un sol noir et un plan de travail blanc.

Townhouse kitchen and stair hall, leading to a terrace below the vertical garden. Photo by Richard Barnes. Architecture and Interior Design by MKCA.
Inspiration pour une grande cuisine américaine encastrable et parallèle design avec un évier encastré, un placard avec porte à panneau encastré, une crédence blanche, une crédence en marbre, un sol en calcaire, îlot, un sol noir, un plan de travail blanc, des portes de placard blanches et plan de travail en marbre.
Inspiration pour une grande cuisine américaine encastrable et parallèle design avec un évier encastré, un placard avec porte à panneau encastré, une crédence blanche, une crédence en marbre, un sol en calcaire, îlot, un sol noir, un plan de travail blanc, des portes de placard blanches et plan de travail en marbre.

Photo: Marni Epstein-Mervis © 2018 Houzz
Aménagement d'une cuisine ouverte industrielle en L avec un évier encastré, un placard avec porte à panneau encastré, des portes de placard blanches, une crédence verte, un électroménager en acier inoxydable, parquet peint, îlot, un sol noir, un plan de travail blanc et papier peint.
Aménagement d'une cuisine ouverte industrielle en L avec un évier encastré, un placard avec porte à panneau encastré, des portes de placard blanches, une crédence verte, un électroménager en acier inoxydable, parquet peint, îlot, un sol noir, un plan de travail blanc et papier peint.
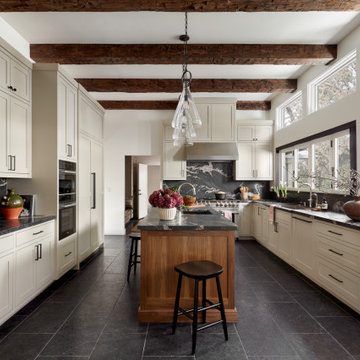
Design: CBespoke / Build: Jay Andre Construction / Styling: Yasna Glumac / Photography: Agnieszka Jakubowicz
Aménagement d'une cuisine classique en U avec un évier encastré, un placard avec porte à panneau encastré, des portes de placard blanches, une crédence noire, une crédence en dalle de pierre, un électroménager en acier inoxydable, îlot, un sol noir, plan de travail noir et poutres apparentes.
Aménagement d'une cuisine classique en U avec un évier encastré, un placard avec porte à panneau encastré, des portes de placard blanches, une crédence noire, une crédence en dalle de pierre, un électroménager en acier inoxydable, îlot, un sol noir, plan de travail noir et poutres apparentes.
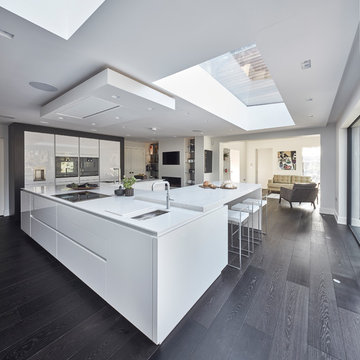
Andy Haslam
Réalisation d'une grande cuisine ouverte design en U avec un placard à porte plane, des portes de placard blanches, un plan de travail en granite, parquet foncé, îlot et un sol noir.
Réalisation d'une grande cuisine ouverte design en U avec un placard à porte plane, des portes de placard blanches, un plan de travail en granite, parquet foncé, îlot et un sol noir.
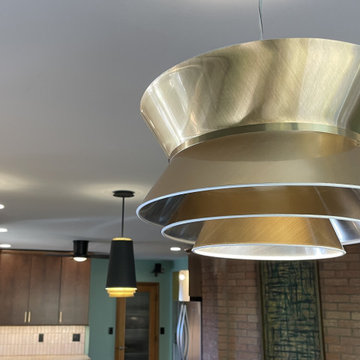
A Davenport Quad Cities kitchen get remodeled featuring Mid Century Modern style lighting, Koch Birch slab Liberty cabinets in the Chestnut stain, unique pattern natural stone countertops, black hex tile floors, and white and green tiled backsplash. Kitchen remodeled start to finish by Village Home Stores.
Idées déco de cuisines grises avec un sol noir
4