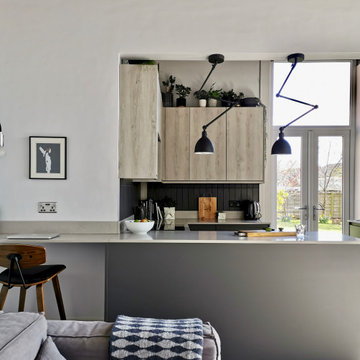Idées déco de cuisines grises et noires avec un plan de travail gris
Trier par :
Budget
Trier par:Populaires du jour
81 - 100 sur 468 photos
1 sur 3
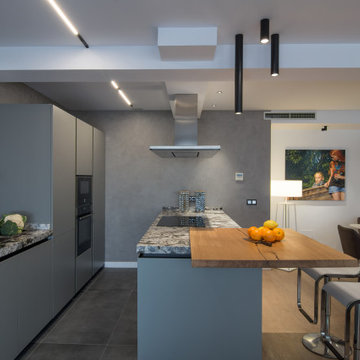
Proyecto de Salón comedor con cocina abierta.
Proyecto de iluminación
Idées déco pour une cuisine ouverte grise et noire moderne de taille moyenne avec un évier intégré, placards, des portes de placard grises, un plan de travail en granite, un électroménager noir, îlot, un plan de travail gris et différents designs de plafond.
Idées déco pour une cuisine ouverte grise et noire moderne de taille moyenne avec un évier intégré, placards, des portes de placard grises, un plan de travail en granite, un électroménager noir, îlot, un plan de travail gris et différents designs de plafond.
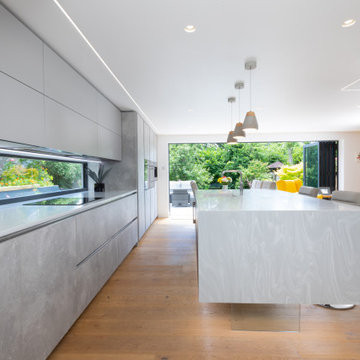
Removal of internal walls, added letterbox window and Bifold doors. Kitchen AK_Project mix of Grey Stone, Black Stone and Signal Grey. Tops Corian Grey Onyx, Quooker Pro3 Sqr. SMEG Linea Appliances.
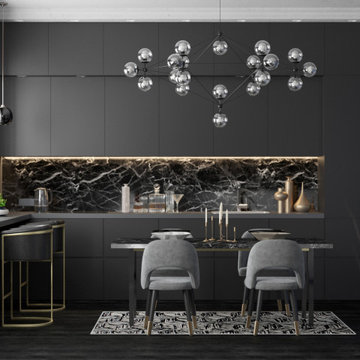
The kitchen was designed to be discreet but functional. All the elements and appliances are hidden behind simple fronts, so as not to create an overload. The dining area is united with the kitchen in a single space and style.
The height of the window sill allowed us to make a 90 cm high mini bar area. It can be used as an additional work surface for the kitchen, as a bar or for working on a laptop. All the outlets and switches have been carefully positioned for maximum ease of use, without being too obvious.
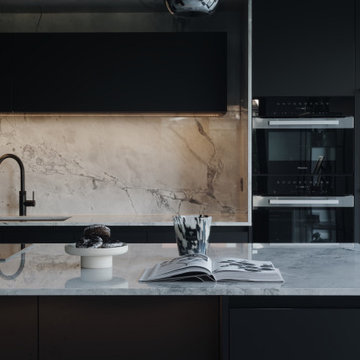
Idées déco pour une grande cuisine américaine grise et noire moderne en L avec un évier encastré, un placard à porte plane, des portes de placard noires, un plan de travail en granite, une crédence grise, une crédence en granite, un électroménager noir, un sol en carrelage de porcelaine, îlot, un sol gris et un plan de travail gris.
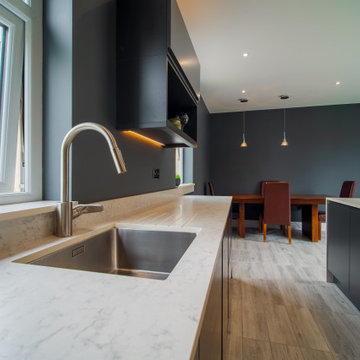
Cette photo montre une cuisine américaine grise et noire moderne en U de taille moyenne avec un évier posé, un placard à porte plane, des portes de placard grises, un plan de travail en granite, une crédence grise, une crédence en granite, un électroménager noir, parquet clair, îlot, un sol gris et un plan de travail gris.
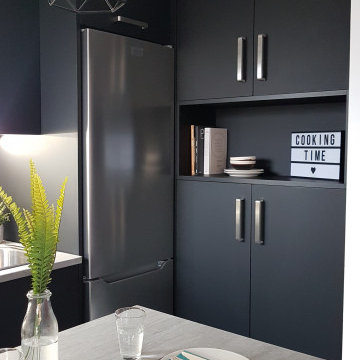
Exemple d'une petite cuisine ouverte grise et noire en L avec un évier de ferme, un placard à porte plane, des portes de placard noires, un plan de travail en stratifié, une crédence blanche, une crédence en céramique, un électroménager en acier inoxydable, un sol en carrelage de céramique, une péninsule, un sol multicolore et un plan de travail gris.
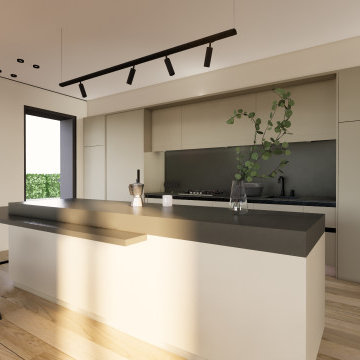
Cocina con isla tonos grises. Isla con mesa para desayuno, mueble con puertas integradas. Lámpara de diseño minimalista.
Aménagement d'une cuisine ouverte linéaire, encastrable et grise et noire contemporaine de taille moyenne avec un évier posé, un placard à porte plane, des portes de placard grises, un plan de travail en quartz modifié, une crédence grise, une crédence en quartz modifié, un sol en bois brun, îlot, un sol marron, un plan de travail gris et un plafond en papier peint.
Aménagement d'une cuisine ouverte linéaire, encastrable et grise et noire contemporaine de taille moyenne avec un évier posé, un placard à porte plane, des portes de placard grises, un plan de travail en quartz modifié, une crédence grise, une crédence en quartz modifié, un sol en bois brun, îlot, un sol marron, un plan de travail gris et un plafond en papier peint.
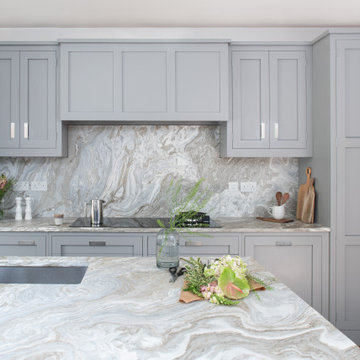
Réalisation d'une grande cuisine américaine parallèle et grise et noire tradition avec un évier de ferme, un placard à porte shaker, des portes de placard grises, un plan de travail en quartz, une crédence grise, une crédence en granite, un électroménager noir, un sol en vinyl, îlot, un sol marron et un plan de travail gris.
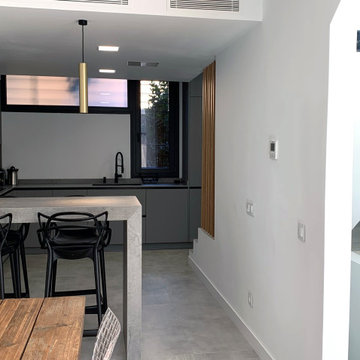
Exemple d'une grande cuisine américaine grise et noire tendance en L avec un évier posé, un placard à porte plane, des portes de placard grises, un plan de travail en béton, un électroménager en acier inoxydable, un sol en carrelage de porcelaine, un sol gris et un plan de travail gris.
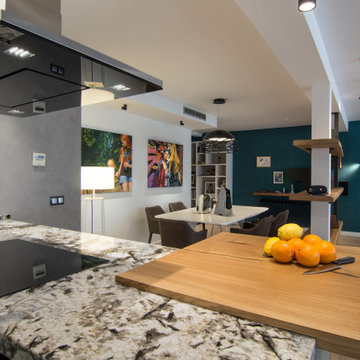
Proyecto de Salón comedor con cocina abierta.
Proyecto de iluminación
Idée de décoration pour une cuisine ouverte grise et noire minimaliste de taille moyenne avec un évier intégré, placards, des portes de placard grises, un plan de travail en granite, un électroménager noir, îlot, un plan de travail gris et différents designs de plafond.
Idée de décoration pour une cuisine ouverte grise et noire minimaliste de taille moyenne avec un évier intégré, placards, des portes de placard grises, un plan de travail en granite, un électroménager noir, îlot, un plan de travail gris et différents designs de plafond.
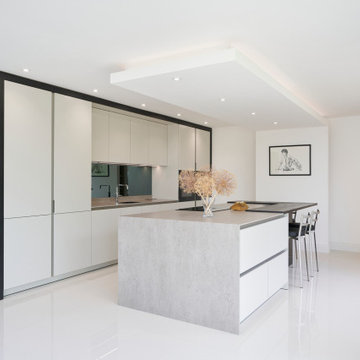
Keith met this couple from Hastings at Grand Designs who stumbled upon his talk on Creating Kitchens with Light Space & Laughter.
A contemporary look was their wish for the new kitchen extension and had been disappointed with previous kitchen plan/designs suggested by other home & kitchen retailers.
We made a few minor alterations to the architecture of their new extension by moving the position of the utility room door, stopped the kitchen island becoming a corridor and included a secret bookcase area which they love. We also created a link window into the lounge area that opened up the space and allowed the outdoor area to flow into the room with the use of reflected glass. The window was positioned opposite the kitchen island with cushioned seating to admire their newly landscaped garden and created a build-down above.
The design comprises SieMatic Pure S2 collection in Sterling Grey, Miele appliances with 12mm Dekton worktops and 30mm Spekva Breakfast Bar on one corner of the Island for casual dining or perching.
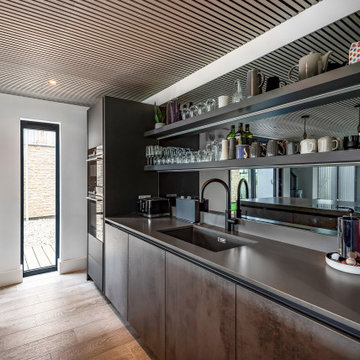
A contemporary kitchen designed and installed by Et Lorem for a private client at their retreat in the Cotswolds.
The kitchen has been designed using Rotpunkt furniture in anti-fingerprint Carbon and Dark Concrete.
Pendant lights by Buster + Punch with Acupanel feature ceiling sourced by the client compliment the space.
Appliances: Siemens and BORA.
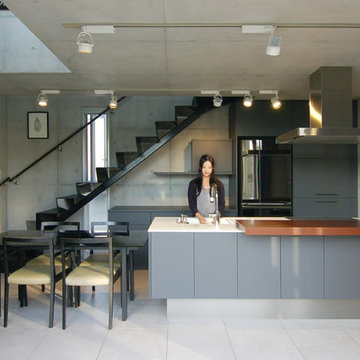
Réalisation d'une cuisine ouverte grise et noire design avec un placard à porte plane, des portes de placard grises, îlot, un évier 1 bac, une crédence grise, un électroménager noir, un plan de travail gris et un sol gris.
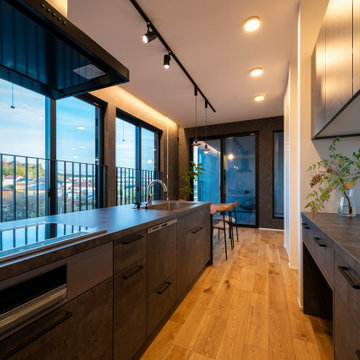
Idée de décoration pour une cuisine grise et noire avec des portes de placard grises, un électroménager noir, un sol en contreplaqué, un plan de travail gris et un plafond en papier peint.
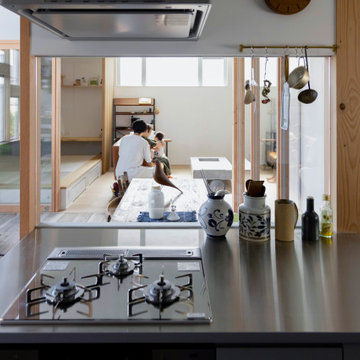
Idées déco pour une cuisine grise et noire montagne en L fermée et de taille moyenne avec un évier encastré, un placard à porte affleurante, des portes de placard grises, un plan de travail en inox, une crédence grise, une crédence en carreau de porcelaine, un électroménager en acier inoxydable, un sol en vinyl, 2 îlots, un sol gris, un plan de travail gris, un plafond en papier peint et fenêtre au-dessus de l'évier.

This French Country inspired kitchen was installed in a Tudor revival style cottage near Missionary Ridge in Chattanooga, TN. The Ilve Oven, Shadow Storm Quartzite and french casement push-out all add old world charm to this modern kitchen.
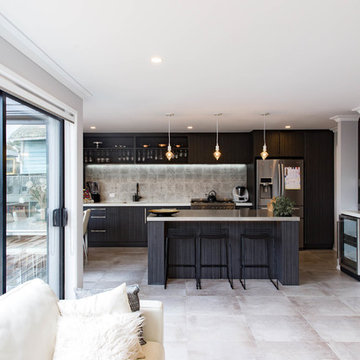
Réalisation d'une cuisine américaine grise et noire en bois foncé de taille moyenne avec un évier posé, un plan de travail en quartz modifié, une crédence en céramique, un électroménager en acier inoxydable, un sol en carrelage de céramique, îlot, un sol gris et un plan de travail gris.
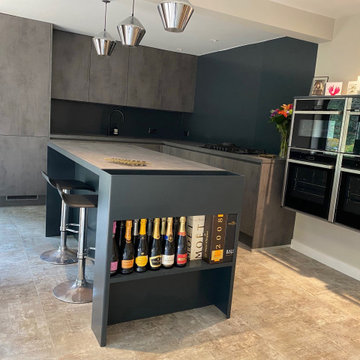
This luxury compact kitchen is both practical and stunning, lots of space to work and the black island and walls are all magnetic so suitable for any accessories and all easy to move around.
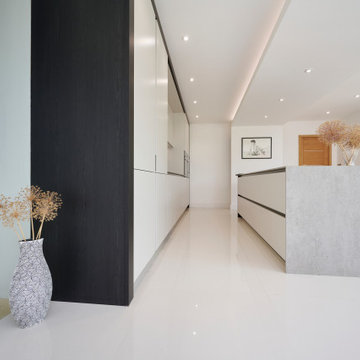
Keith met this couple from Hastings at Grand Designs who stumbled upon his talk on Creating Kitchens with Light Space & Laughter.
A contemporary look was their wish for the new kitchen extension and had been disappointed with previous kitchen plan/designs suggested by other home & kitchen retailers.
We made a few minor alterations to the architecture of their new extension by moving the position of the utility room door, stopped the kitchen island becoming a corridor and included a secret bookcase area which they love. We also created a link window into the lounge area that opened up the space and allowed the outdoor area to flow into the room with the use of reflected glass. The window was positioned opposite the kitchen island with cushioned seating to admire their newly landscaped garden and created a build-down above.
The design comprises SieMatic Pure S2 collection in Sterling Grey, Miele appliances with 12mm Dekton worktops and 30mm Spekva Breakfast Bar on one corner of the Island for casual dining or perching.
Idées déco de cuisines grises et noires avec un plan de travail gris
5
