Idées déco de cuisines grises et noires avec un plan de travail gris
Trier par :
Budget
Trier par:Populaires du jour
101 - 120 sur 468 photos
1 sur 3
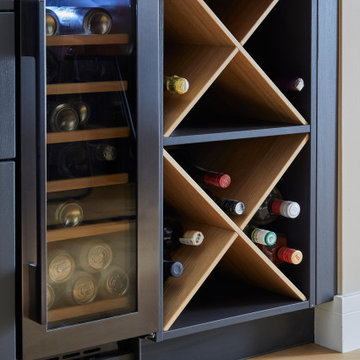
The wine fridge sits next to a criss cross style wine rack. This adds a lovely feature underneath the breakfast bar.
Inspiration pour une petite cuisine américaine parallèle et grise et noire traditionnelle avec un évier de ferme, un placard à porte shaker, des portes de placard noires, un plan de travail en quartz, une crédence grise, une crédence en quartz modifié, un électroménager en acier inoxydable, un sol en bois brun, une péninsule, un sol marron et un plan de travail gris.
Inspiration pour une petite cuisine américaine parallèle et grise et noire traditionnelle avec un évier de ferme, un placard à porte shaker, des portes de placard noires, un plan de travail en quartz, une crédence grise, une crédence en quartz modifié, un électroménager en acier inoxydable, un sol en bois brun, une péninsule, un sol marron et un plan de travail gris.
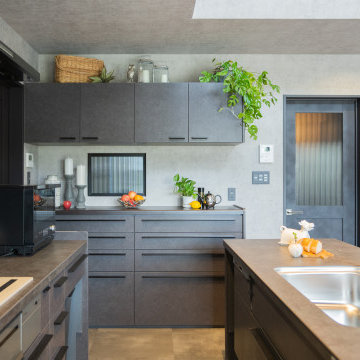
Réalisation d'une cuisine ouverte parallèle et grise et noire urbaine avec des portes de placard grises, un plan de travail en quartz modifié, une crédence en carreau de porcelaine, un plan de travail gris, un évier encastré, un placard à porte affleurante, une crédence marron, un électroménager noir, sol en béton ciré, îlot, un sol gris, un plafond en papier peint et fenêtre au-dessus de l'évier.
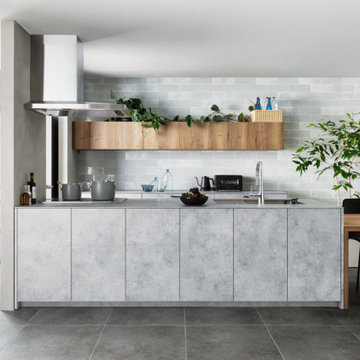
Idée de décoration pour une cuisine américaine linéaire et grise et noire minimaliste avec un évier encastré, un placard à porte affleurante, des portes de placard grises, un plan de travail en stratifié, une crédence grise, une péninsule, un sol gris et un plan de travail gris.
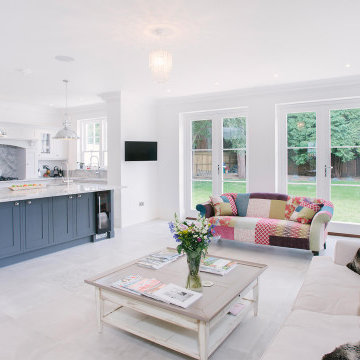
Cette photo montre une grande cuisine ouverte grise et noire et encastrable en U avec un placard à porte shaker, des portes de placard grises, un plan de travail en quartz, une crédence grise, une crédence en dalle de pierre, un sol en carrelage de porcelaine, îlot, un sol gris, un plan de travail gris et un évier 1 bac.
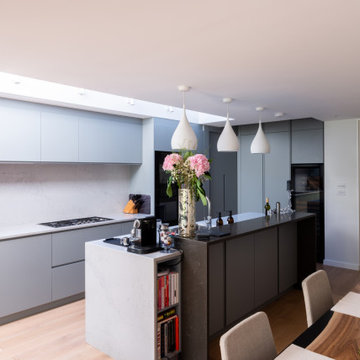
Idées déco pour une grande cuisine américaine parallèle et grise et noire contemporaine avec un évier posé, un placard avec porte à panneau encastré, des portes de placard grises, plan de travail en marbre, une crédence en marbre, un électroménager noir, un sol en bois brun, îlot, un sol beige et un plan de travail gris.
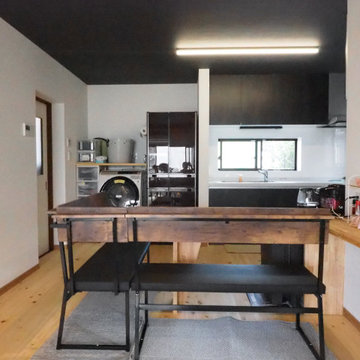
ベンチのあるカウンターテーブルが、元のDKと和室の境でした。こんな風になるなんて!
Exemple d'une grande cuisine ouverte linéaire et grise et noire moderne avec des portes de placard noires, un plan de travail en surface solide, une crédence blanche, parquet clair, un plan de travail gris et un plafond en papier peint.
Exemple d'une grande cuisine ouverte linéaire et grise et noire moderne avec des portes de placard noires, un plan de travail en surface solide, une crédence blanche, parquet clair, un plan de travail gris et un plafond en papier peint.
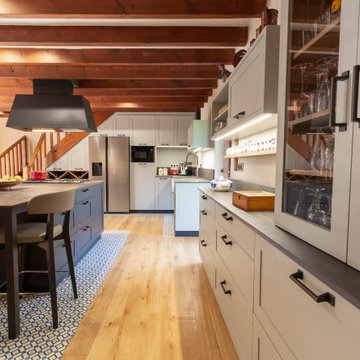
Cette image montre une cuisine ouverte encastrable et grise et noire rustique avec îlot, un évier de ferme, des portes de placard grises, une crédence grise, un plan de travail gris et poutres apparentes.
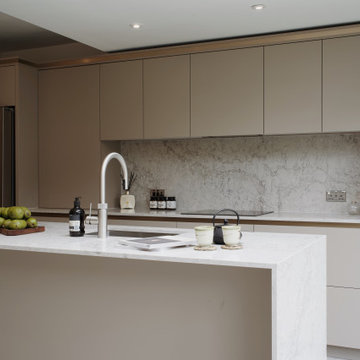
Idées déco pour une cuisine linéaire et grise et noire contemporaine fermée et de taille moyenne avec un évier encastré, un placard à porte plane, des portes de placard grises, un plan de travail en quartz, une crédence grise, un électroménager noir, îlot et un plan de travail gris.
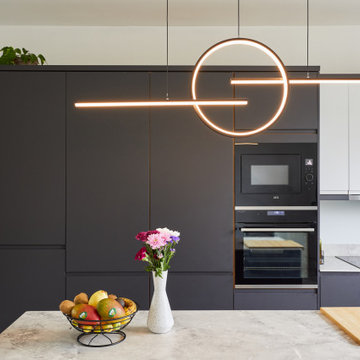
Inspiration pour une cuisine ouverte encastrable et grise et noire minimaliste en L de taille moyenne avec un évier de ferme, un placard à porte persienne, des portes de placard noires, un plan de travail en surface solide, sol en stratifié, îlot, un sol gris et un plan de travail gris.
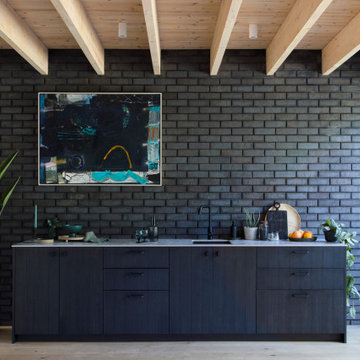
All-black-everything has long been considered chic in fashion, so why not in interiors? Strip back you kitchen colour palette and simplify your styling choices with a trending black kitchen.
Materials take precedence in this scheme. Set the tone with moody, dark cabinets in Smoked Oak (from HUSK’s V-Groove Range), which quietly showcase the wood's natural grain in a soft-black finish. Next, elevate your organic textured cabinets with equally interesting hardware.
Black anodised aluminium is our material pick, in the form of our KING and KNIGHT Ring Pulls. Though featherweight to handle, aluminium hardware is more resilient than popular brass, plus has a lesser carbon footprint. The angular profiles of these ring pulls project confidently from cabinets, creating assertive touchpoints to help you navigate your kitchen.
Teamed with a mottled grey terrazzo worktop against a black brick wall, tonal elements are layered to create an intriguing monochrome kitchen scheme that'll impress your dinner guests.
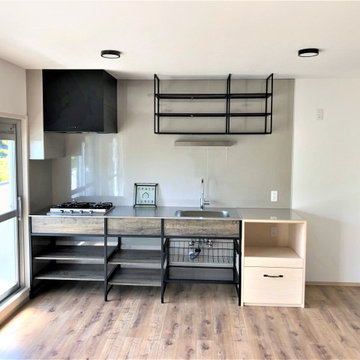
ビンテージ風のフレームキッチンの横には、弊社オリジナルの「大工さんが造る家具」シリーズの家電収納を配置しました。
Exemple d'une cuisine ouverte linéaire et grise et noire montagne en bois foncé avec un évier encastré, un placard sans porte, un plan de travail en inox, une crédence métallisée, une crédence en lambris de bois, un électroménager noir, un sol en contreplaqué, un sol marron, un plan de travail gris, un plafond en papier peint et aucun îlot.
Exemple d'une cuisine ouverte linéaire et grise et noire montagne en bois foncé avec un évier encastré, un placard sans porte, un plan de travail en inox, une crédence métallisée, une crédence en lambris de bois, un électroménager noir, un sol en contreplaqué, un sol marron, un plan de travail gris, un plafond en papier peint et aucun îlot.
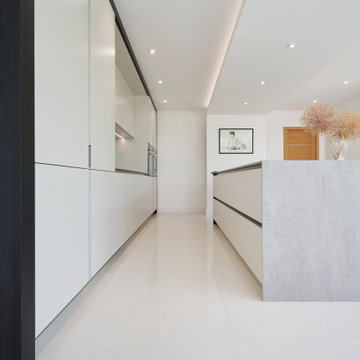
Keith met this couple from Hastings at Grand Designs who stumbled upon his talk on Creating Kitchens with Light Space & Laughter.
A contemporary look was their wish for the new kitchen extension and had been disappointed with previous kitchen plan/designs suggested by other home & kitchen retailers.
We made a few minor alterations to the architecture of their new extension by moving the position of the utility room door, stopped the kitchen island becoming a corridor and included a secret bookcase area which they love. We also created a link window into the lounge area that opened up the space and allowed the outdoor area to flow into the room with the use of reflected glass. The window was positioned opposite the kitchen island with cushioned seating to admire their newly landscaped garden and created a build-down above.
The design comprises SieMatic Pure S2 collection in Sterling Grey, Miele appliances with 12mm Dekton worktops and 30mm Spekva Breakfast Bar on one corner of the Island for casual dining or perching.
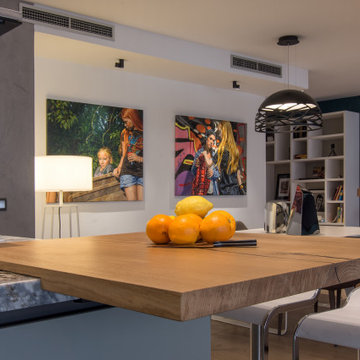
Proyecto de Salón comedor con cocina abierta.
Proyecto de iluminación
Inspiration pour une cuisine ouverte grise et noire minimaliste de taille moyenne avec un évier intégré, placards, des portes de placard grises, un plan de travail en granite, un électroménager noir, îlot, un plan de travail gris et différents designs de plafond.
Inspiration pour une cuisine ouverte grise et noire minimaliste de taille moyenne avec un évier intégré, placards, des portes de placard grises, un plan de travail en granite, un électroménager noir, îlot, un plan de travail gris et différents designs de plafond.
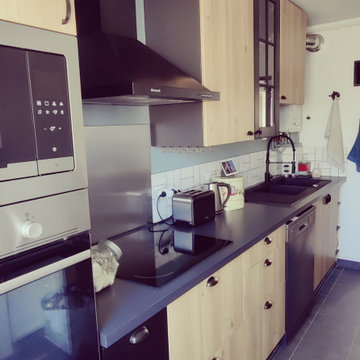
Aménagement d'une cuisine linéaire, bicolore et grise et noire industrielle fermée et de taille moyenne avec un évier 2 bacs, un placard à porte plane, des portes de placard grises, un plan de travail en stratifié, une crédence blanche, une crédence en céramique, carreaux de ciment au sol, aucun îlot, un sol gris et un plan de travail gris.
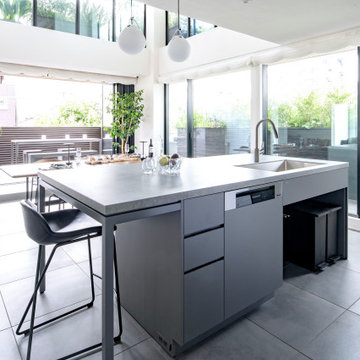
Cette photo montre une cuisine américaine parallèle et grise et noire moderne avec un évier encastré, un placard à porte affleurante, des portes de placard grises, une crédence grise, une crédence en céramique, îlot, un sol gris et un plan de travail gris.
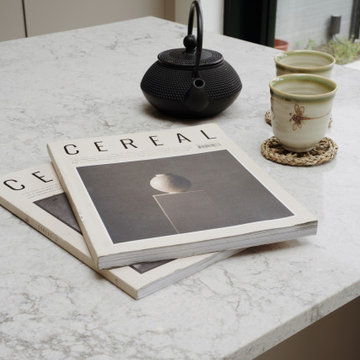
Inspiration pour une cuisine linéaire et grise et noire design fermée et de taille moyenne avec un évier encastré, un placard à porte plane, des portes de placard grises, un plan de travail en quartz, une crédence grise, un électroménager noir, îlot et un plan de travail gris.
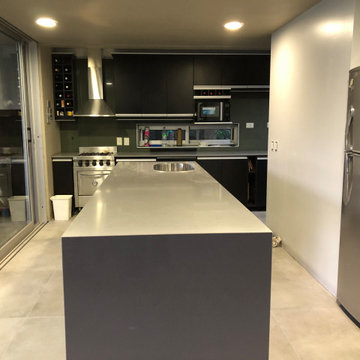
Reforma cocina, se propuso una mejor distribución de la cocina, modificando la isla para generar un espacio social más funcional y estéticamente creando más fluidez en el gran ambiente cocina comedor y living, se mantuvo gran parte del mueble existente, razón por la que se continuó con el color negro, cambiando la terminación por brillante, con detalle de color rojo brillo
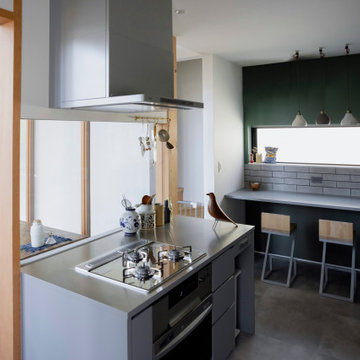
Idée de décoration pour une cuisine grise et noire chalet en L fermée et de taille moyenne avec un évier encastré, un placard à porte affleurante, des portes de placard grises, un plan de travail en inox, une crédence grise, une crédence en carreau de porcelaine, un électroménager en acier inoxydable, un sol en vinyl, 2 îlots, un sol gris, un plan de travail gris, un plafond en papier peint et fenêtre au-dessus de l'évier.
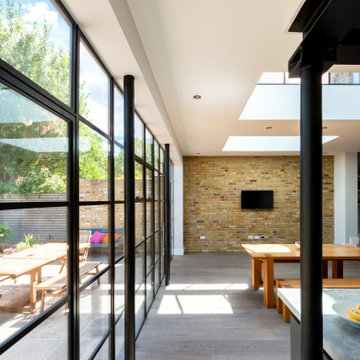
Exemple d'une très grande cuisine ouverte grise et noire industrielle avec un évier intégré, un placard à porte plane, des portes de placard grises, un plan de travail en granite, une crédence blanche, un électroménager noir, un sol en bois brun, îlot, un sol marron, un plan de travail gris et un plafond voûté.
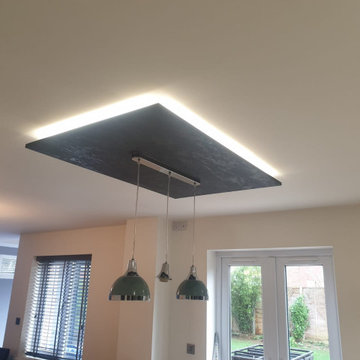
This modern kitchen showcases a handleless design, featuring supermatt finishes complemented by slate tall and wall units.
The seamless glass splashback, crafted in a single piece with strategically placed sockets, adds an elegant focal point to the rear wall.
Idées déco de cuisines grises et noires avec un plan de travail gris
6