Idées déco de cuisines grises et noires avec un plan de travail gris
Trier par :
Budget
Trier par:Populaires du jour
121 - 140 sur 468 photos
1 sur 3
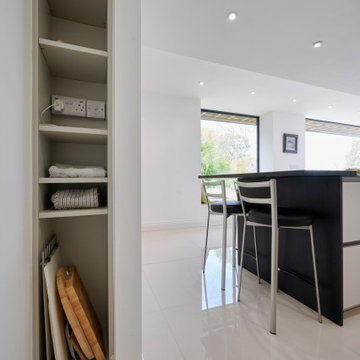
Keith met this couple from Hastings at Grand Designs who stumbled upon his talk on Creating Kitchens with Light Space & Laughter.
A contemporary look was their wish for the new kitchen extension and had been disappointed with previous kitchen plan/designs suggested by other home & kitchen retailers.
We made a few minor alterations to the architecture of their new extension by moving the position of the utility room door, stopped the kitchen island becoming a corridor and included a secret bookcase area which they love. We also created a link window into the lounge area that opened up the space and allowed the outdoor area to flow into the room with the use of reflected glass. The window was positioned opposite the kitchen island with cushioned seating to admire their newly landscaped garden and created a build-down above.
The design comprises SieMatic Pure S2 collection in Sterling Grey, Miele appliances with 12mm Dekton worktops and 30mm Spekva Breakfast Bar on one corner of the Island for casual dining or perching.
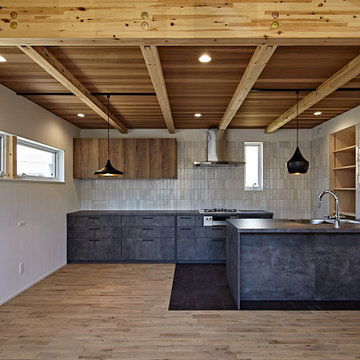
Réalisation d'une cuisine ouverte linéaire et grise et noire design de taille moyenne avec un évier encastré, un plan de travail en surface solide, une crédence grise, une crédence en céramique, un électroménager en acier inoxydable, un sol en bois brun, îlot, un sol marron, un plan de travail gris et un plafond en bois.
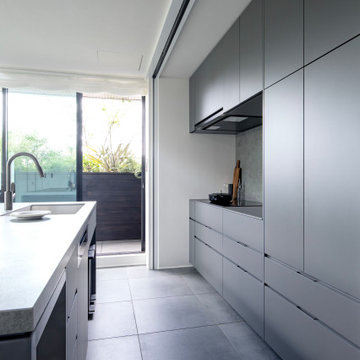
Idée de décoration pour une cuisine américaine parallèle et grise et noire minimaliste avec un évier encastré, un placard à porte affleurante, des portes de placard grises, une crédence grise, une crédence en céramique, îlot, un sol gris et un plan de travail gris.
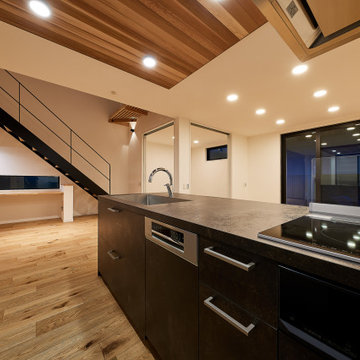
Cette image montre une cuisine ouverte linéaire et grise et noire avec un placard à porte vitrée, îlot, un plan de travail gris et un plafond en papier peint.
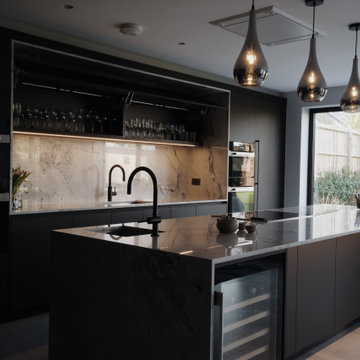
Idées déco pour une grande cuisine américaine grise et noire moderne en L avec un évier encastré, un placard à porte plane, des portes de placard noires, un plan de travail en granite, une crédence grise, une crédence en granite, un électroménager noir, un sol en carrelage de porcelaine, îlot, un sol gris et un plan de travail gris.
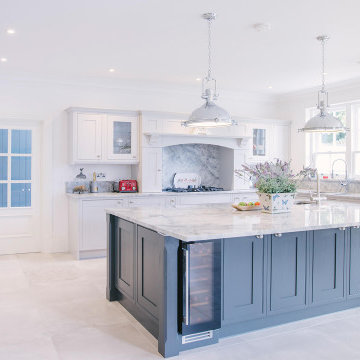
Idées déco pour une grande cuisine ouverte encastrable et grise et noire en U avec un évier 1 bac, un placard à porte shaker, des portes de placard grises, un plan de travail en quartz, une crédence grise, une crédence en dalle de pierre, un sol en carrelage de porcelaine, îlot, un sol gris et un plan de travail gris.
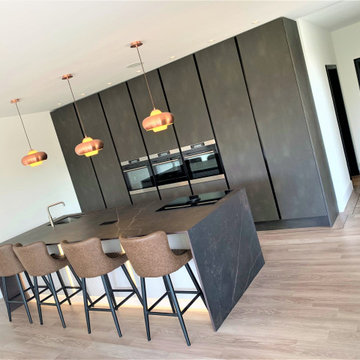
The pure simplicity of the design allows the furniture to sit perfectly in this open plan living space, matt dark steel and matt cashmere with Dekton Kelya framing the island giving a real earthy, natural feel to room.
A kitchen equally equipped for entertaining and the aspiring chef, with three prosight ovens a warming drawer, large fridge and freezer and dishwasher by AEG. a Bora induction hob with central extraction giving design flexibility and an all-in-one Quooker boiling water tap adding to that uncluttered and clean feel.
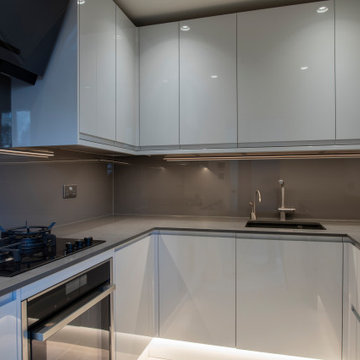
Cette photo montre une cuisine encastrable et grise et noire moderne en U fermée et de taille moyenne avec un évier intégré, un placard à porte vitrée, des portes de placard grises, un plan de travail en quartz, une crédence grise, une crédence en feuille de verre, aucun îlot, un plan de travail gris, un sol en carrelage de céramique et un sol beige.
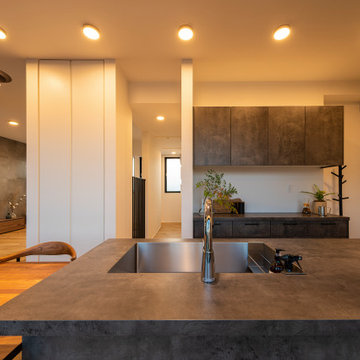
Aménagement d'une cuisine grise et noire avec des portes de placard grises, un électroménager noir, un sol en contreplaqué, un plan de travail gris et un plafond en papier peint.
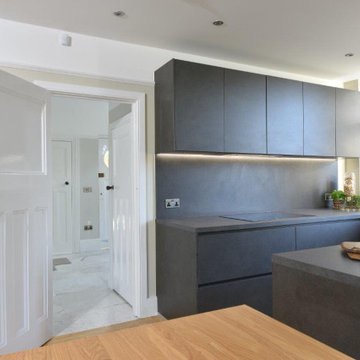
This anthracite dark textured laminate kitchen is both smart and practical for this young growing family. Using laminate worktops and splashbacks helped us meet their budget and is practical and low maintenance too
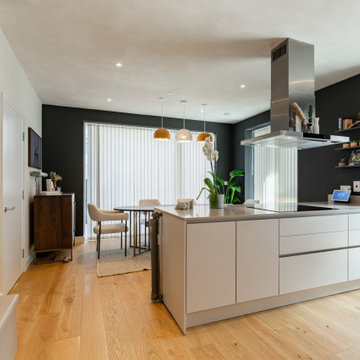
Modern kitchen with seamless built in kitchen cabinets. consisting of open spaces, minimalist features, and simple colour palettes, offering a clutter-free space to relax and entertain. This kitchen encompasses everything that's sleek and streamlined. The design combines layout, surfaces, appliances and design details to form a cooking space that's easy to use and fun to cook and socialise in.
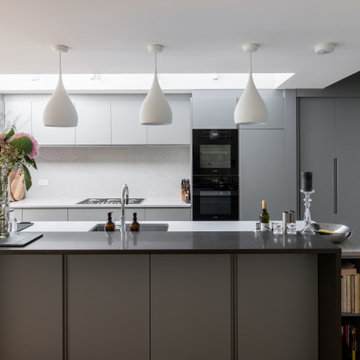
Inspiration pour une grande cuisine américaine parallèle et grise et noire design avec un évier posé, un placard avec porte à panneau encastré, des portes de placard grises, plan de travail en marbre, une crédence en marbre, un électroménager noir, un sol en bois brun, îlot, un sol beige et un plan de travail gris.
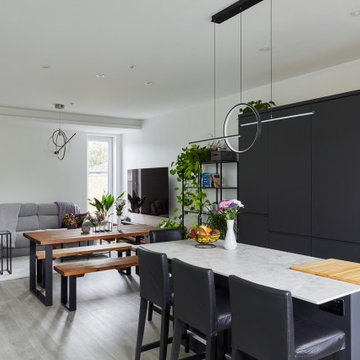
Aménagement d'une cuisine ouverte encastrable et grise et noire moderne en L de taille moyenne avec un évier de ferme, un placard à porte persienne, des portes de placard noires, un plan de travail en surface solide, sol en stratifié, îlot, un sol gris et un plan de travail gris.
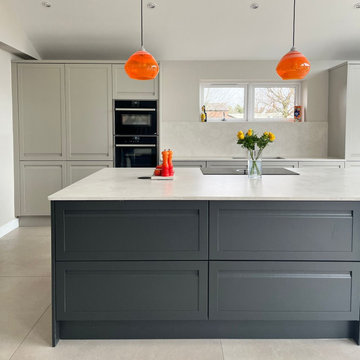
Client was looking to create something timeless with a modern feel and fell for the Harborne from seeing it on display as their kitchen had a linear style that it suited perfectly. The large kitchen island was to create a homely feel.
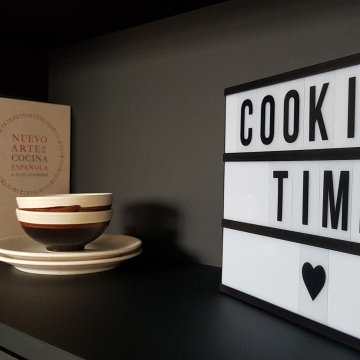
Réalisation d'une petite cuisine ouverte grise et noire en L avec un évier de ferme, un placard à porte plane, des portes de placard noires, un plan de travail en stratifié, une crédence blanche, une crédence en céramique, un électroménager en acier inoxydable, un sol en carrelage de céramique, une péninsule, un sol multicolore et un plan de travail gris.
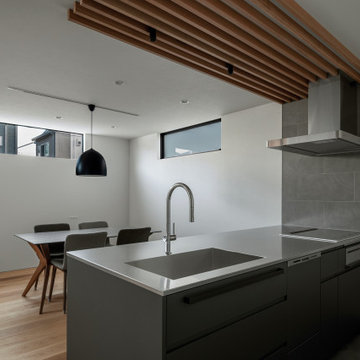
Cette image montre une cuisine ouverte linéaire et grise et noire minimaliste de taille moyenne avec un évier intégré, un placard à porte plane, des portes de placard grises, un plan de travail en inox, une crédence grise, une crédence en carreau de ciment, un électroménager noir, un sol en carrelage de céramique, îlot, un sol gris, un plan de travail gris et un plafond en papier peint.
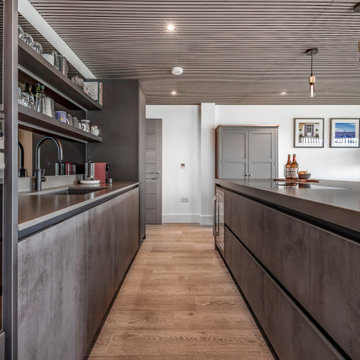
A contemporary kitchen designed and installed by Et Lorem for a private client at their retreat in the Cotswolds.
The kitchen has been designed using Rotpunkt furniture in anti-fingerprint Carbon and Dark Concrete.
Pendant lights by Buster + Punch with Acupanel feature ceiling sourced by the client compliment the space.
Appliances: Siemens and BORA.
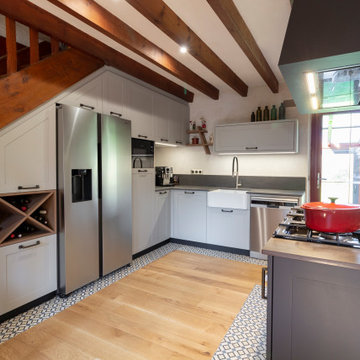
Idées déco pour une cuisine ouverte encastrable et grise et noire campagne avec un évier de ferme, des portes de placard grises, une crédence grise, îlot, un plan de travail gris et poutres apparentes.
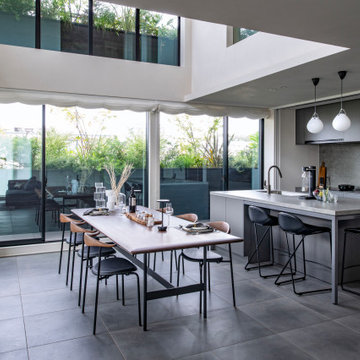
Réalisation d'une cuisine américaine parallèle et grise et noire minimaliste avec un évier encastré, un placard à porte affleurante, des portes de placard grises, une crédence grise, une crédence en céramique, îlot, un sol gris et un plan de travail gris.
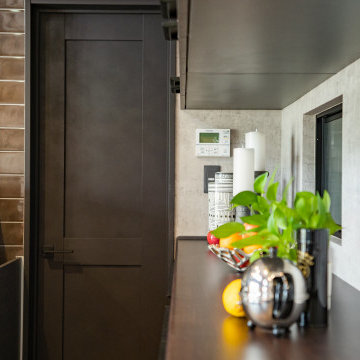
Idées déco pour une cuisine ouverte parallèle et grise et noire industrielle avec des portes de placard grises, un plan de travail en quartz modifié, une crédence en carreau de porcelaine, un électroménager noir, un sol gris et un plan de travail gris.
Idées déco de cuisines grises et noires avec un plan de travail gris
7