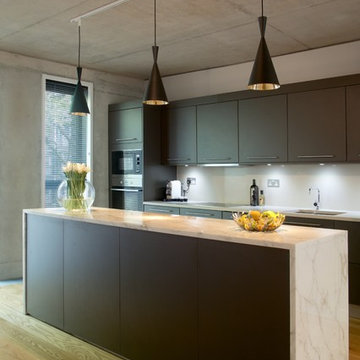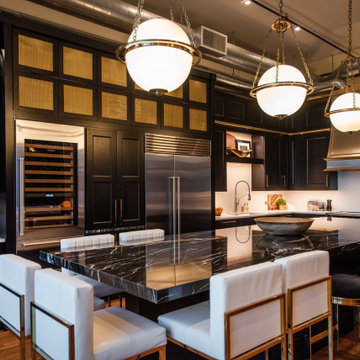Idées déco de cuisines industrielles avec îlots
Trier par :
Budget
Trier par:Populaires du jour
61 - 80 sur 10 396 photos
1 sur 3

James Smith
Idée de décoration pour une cuisine parallèle urbaine avec un évier encastré, un placard à porte plane, des portes de placard marrons, une crédence blanche, un électroménager en acier inoxydable, un sol en bois brun et îlot.
Idée de décoration pour une cuisine parallèle urbaine avec un évier encastré, un placard à porte plane, des portes de placard marrons, une crédence blanche, un électroménager en acier inoxydable, un sol en bois brun et îlot.

Photo by: Lucas Finlay
A successful entrepreneur and self-proclaimed bachelor, the owner of this 1,100-square-foot Yaletown property sought a complete renovation in time for Vancouver Winter Olympic Games. The goal: make it party central and keep the neighbours happy. For the latter, we added acoustical insulation to walls, ceilings, floors and doors. For the former, we designed the kitchen to provide ample catering space and keep guests oriented around the bar top and living area. Concrete counters, stainless steel cabinets, tin doors and concrete floors were chosen for durability and easy cleaning. The black, high-gloss lacquered pantry cabinets reflect light from the single window, and amplify the industrial space’s masculinity.
To add depth and highlight the history of the 100-year-old garment factory building, the original brick and concrete walls were exposed. In the living room, a drywall ceiling and steel beams were clad in Douglas Fir to reference the old, original post and beam structure.
We juxtaposed these raw elements with clean lines and bold statements with a nod to overnight guests. In the ensuite, the sculptural Spoon XL tub provides room for two; the vanity has a pop-up make-up mirror and extra storage; and, LED lighting in the steam shower to shift the mood from refreshing to sensual.

Bernard Andre
Exemple d'une cuisine ouverte parallèle industrielle en bois brun de taille moyenne avec un placard à porte plane, un électroménager en acier inoxydable, parquet foncé, îlot, un évier encastré, un plan de travail en quartz modifié, une crédence blanche, une crédence en carrelage métro et un sol marron.
Exemple d'une cuisine ouverte parallèle industrielle en bois brun de taille moyenne avec un placard à porte plane, un électroménager en acier inoxydable, parquet foncé, îlot, un évier encastré, un plan de travail en quartz modifié, une crédence blanche, une crédence en carrelage métro et un sol marron.

Aménagement d'une très grande cuisine ouverte industrielle en L avec un électroménager en acier inoxydable, plan de travail en marbre, un évier de ferme, un placard à porte shaker, des portes de placard blanches et îlot.

Photography by Eduard Hueber / archphoto
North and south exposures in this 3000 square foot loft in Tribeca allowed us to line the south facing wall with two guest bedrooms and a 900 sf master suite. The trapezoid shaped plan creates an exaggerated perspective as one looks through the main living space space to the kitchen. The ceilings and columns are stripped to bring the industrial space back to its most elemental state. The blackened steel canopy and blackened steel doors were designed to complement the raw wood and wrought iron columns of the stripped space. Salvaged materials such as reclaimed barn wood for the counters and reclaimed marble slabs in the master bathroom were used to enhance the industrial feel of the space.

Réalisation d'une grande cuisine américaine urbaine en L avec un évier encastré, un placard à porte shaker, des portes de placard noires, un plan de travail en granite, une crédence en dalle de pierre, un électroménager en acier inoxydable, sol en stratifié, îlot, un sol marron et plan de travail noir.

Idée de décoration pour une grande cuisine ouverte parallèle urbaine avec un évier 2 bacs, un placard à porte plane, des portes de placard grises, un plan de travail en quartz modifié, une crédence grise, un électroménager noir, parquet clair, îlot, un sol marron et un plan de travail gris.

The juxtaposition of soft texture and feminine details against hard metal and concrete finishes. Elements of floral wallpaper, paper lanterns, and abstract art blend together to create a sense of warmth. Soaring ceilings are anchored by thoughtfully curated and well placed furniture pieces. The perfect home for two.

Modernist clean kitchen
Cette image montre une petite cuisine ouverte linéaire urbaine avec un évier encastré, un placard à porte plane, des portes de placard noires, plan de travail en marbre, une crédence blanche, une crédence en brique, un électroménager noir, un sol en carrelage de céramique, îlot, un sol noir et un plan de travail marron.
Cette image montre une petite cuisine ouverte linéaire urbaine avec un évier encastré, un placard à porte plane, des portes de placard noires, plan de travail en marbre, une crédence blanche, une crédence en brique, un électroménager noir, un sol en carrelage de céramique, îlot, un sol noir et un plan de travail marron.

Réalisation d'une cuisine urbaine en U avec un placard à porte plane, des portes de placard bleues, une crédence bleue, un électroménager noir, une péninsule, un sol beige et un plan de travail blanc.

Зона столовой отделена от гостиной перегородкой из ржавых швеллеров, которая является опорой для брутального обеденного стола со столешницей из массива карагача с необработанными краями. Стулья вокруг стола относятся к эпохе европейского минимализма 70-х годов 20 века. Были перетянуты кожей коньячного цвета под стиль дивана изготовленного на заказ. Дровяной камин, обшитый керамогранитом с текстурой ржавого металла, примыкает к исторической белоснежной печи, обращенной в зону гостиной. Кухня зонирована от зоны столовой островом с барной столешницей. Подножье бара, сформировавшееся стихийно в результате неверно в полу выведенных водорозеток, было решено превратить в ступеньку, которая является излюбленным местом детей - на ней очень удобно сидеть в маленьком возрасте. Полы гостиной выложены из массива карагача тонированного в черный цвет.
Фасады кухни выполнены в отделке микроцементом, который отлично сочетается по цветовой гамме отдельной ТВ-зоной на серой мраморной панели и другими монохромными элементами интерьера.

The "Dream of the '90s" was alive in this industrial loft condo before Neil Kelly Portland Design Consultant Erika Altenhofen got her hands on it. The 1910 brick and timber building was converted to condominiums in 1996. No new roof penetrations could be made, so we were tasked with creating a new kitchen in the existing footprint. Erika's design and material selections embrace and enhance the historic architecture, bringing in a warmth that is rare in industrial spaces like these. Among her favorite elements are the beautiful black soapstone counter tops, the RH medieval chandelier, concrete apron-front sink, and Pratt & Larson tile backsplash

Black and gold modern downtown loft kitchen
Inspiration pour une cuisine ouverte urbaine de taille moyenne avec des portes de placard noires, une crédence blanche, un électroménager en acier inoxydable, îlot et plan de travail noir.
Inspiration pour une cuisine ouverte urbaine de taille moyenne avec des portes de placard noires, une crédence blanche, un électroménager en acier inoxydable, îlot et plan de travail noir.

Aménagement d'une petite cuisine américaine industrielle en L avec un évier intégré, un placard à porte plane, des portes de placard noires, un plan de travail en béton, une crédence marron, une crédence en bois, un électroménager en acier inoxydable, sol en béton ciré, une péninsule, un sol gris et un plan de travail gris.

We designed modern industrial kitchen in Rowayton in collaboration with Bruce Beinfield of Beinfield Architecture for his personal home with wife and designer Carol Beinfield. This kitchen features custom black cabinetry, custom-made hardware, and copper finishes. The open shelving allows for a display of cooking ingredients and personal touches. There is open seating at the island, Sub Zero Wolf appliances, including a Sub Zero wine refrigerator.

Cette photo montre une cuisine américaine parallèle industrielle de taille moyenne avec sol en béton ciré, un évier intégré, un placard à porte plane, des portes de placard noires, un plan de travail en béton, une crédence rouge, une crédence en brique, un électroménager en acier inoxydable, îlot, un sol gris et un plan de travail gris.
Photography by Meredith Heuer
Réalisation d'une cuisine ouverte linéaire urbaine de taille moyenne avec 2 îlots, plan de travail noir, un sol en bois brun, un évier intégré, un placard sans porte, un plan de travail en surface solide, un électroménager en acier inoxydable et un sol marron.
Réalisation d'une cuisine ouverte linéaire urbaine de taille moyenne avec 2 îlots, plan de travail noir, un sol en bois brun, un évier intégré, un placard sans porte, un plan de travail en surface solide, un électroménager en acier inoxydable et un sol marron.

Cette photo montre une petite cuisine linéaire industrielle avec un évier encastré, un placard à porte plane, des portes de placard grises, un plan de travail en surface solide, une crédence blanche, une crédence en carrelage métro, un électroménager noir, un sol en carrelage de porcelaine, îlot, un plan de travail blanc et un sol multicolore.

Designed by Seabold Studio
Architect: Jeff Seabold
Inspiration pour une cuisine urbaine en L avec un évier de ferme, un placard à porte plane, des portes de placard marrons, une crédence noire, une crédence en carrelage métro, îlot, un sol gris et un plan de travail gris.
Inspiration pour une cuisine urbaine en L avec un évier de ferme, un placard à porte plane, des portes de placard marrons, une crédence noire, une crédence en carrelage métro, îlot, un sol gris et un plan de travail gris.

Brittany Fecteau
Aménagement d'une grande arrière-cuisine industrielle en L avec un évier encastré, un placard à porte plane, des portes de placard noires, un plan de travail en quartz modifié, une crédence blanche, une crédence en carreau de porcelaine, un électroménager en acier inoxydable, carreaux de ciment au sol, îlot, un sol gris et un plan de travail blanc.
Aménagement d'une grande arrière-cuisine industrielle en L avec un évier encastré, un placard à porte plane, des portes de placard noires, un plan de travail en quartz modifié, une crédence blanche, une crédence en carreau de porcelaine, un électroménager en acier inoxydable, carreaux de ciment au sol, îlot, un sol gris et un plan de travail blanc.
Idées déco de cuisines industrielles avec îlots
4