Idées déco de cuisines industrielles avec un placard à porte persienne
Trier par :
Budget
Trier par:Populaires du jour
41 - 58 sur 58 photos
1 sur 3
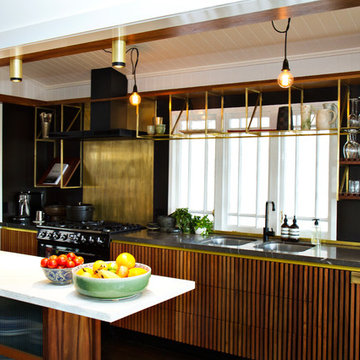
Idées déco pour une cuisine américaine parallèle industrielle en bois brun avec un évier encastré, un placard à porte persienne, un plan de travail en granite, un électroménager noir et îlot.
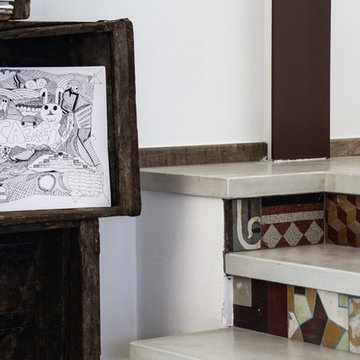
Idée de décoration pour une grande cuisine américaine urbaine en U et bois vieilli avec un évier 2 bacs, un placard à porte persienne, un plan de travail en béton, une crédence multicolore, une crédence en carreau de ciment, un électroménager en acier inoxydable, un sol en carrelage de porcelaine, îlot, un sol multicolore et un plan de travail gris.
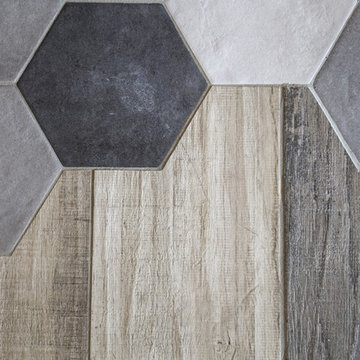
Aménagement d'une grande cuisine américaine industrielle en U et bois vieilli avec un évier 2 bacs, un placard à porte persienne, un plan de travail en béton, une crédence multicolore, une crédence en carreau de ciment, un électroménager en acier inoxydable, un sol en carrelage de porcelaine, îlot, un sol multicolore et un plan de travail gris.
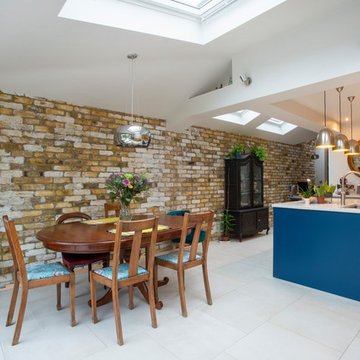
Build Team have added almost 20SQM of space to create a large 50SQM extension with an exposed brick wall. The space created is a large open-plan kitchen, dining and seating area with large Velux windows and a set of full width sliding doors that open onto a patio area covered by a glass canopy which gives protection from the elements.
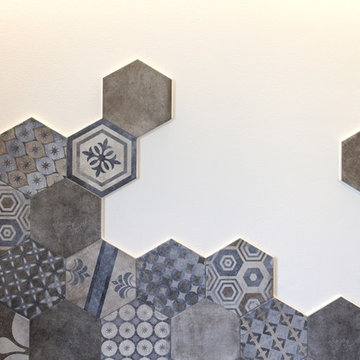
Réalisation d'une grande cuisine américaine urbaine en U et bois vieilli avec un évier 2 bacs, un placard à porte persienne, un plan de travail en béton, une crédence multicolore, une crédence en carreau de ciment, un électroménager en acier inoxydable, un sol en carrelage de porcelaine, îlot, un sol multicolore et un plan de travail gris.
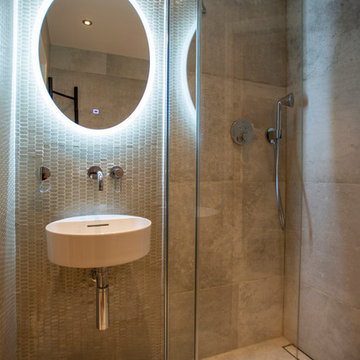
Build Team have added almost 20SQM of space to create a large 50SQM extension with an exposed brick wall. The space created is a large open-plan kitchen, dining and seating area with large Velux windows and a set of full width sliding doors that open onto a patio area covered by a glass canopy which gives protection from the elements.
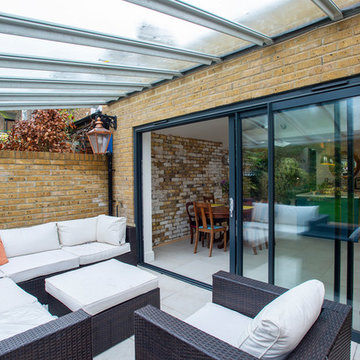
Build Team have added almost 20SQM of space to create a large 50SQM extension with an exposed brick wall. The space created is a large open-plan kitchen, dining and seating area with large Velux windows and a set of full width sliding doors that open onto a patio area covered by a glass canopy which gives protection from the elements.
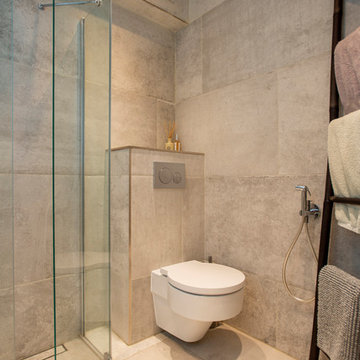
Build Team have added almost 20SQM of space to create a large 50SQM extension with an exposed brick wall. The space created is a large open-plan kitchen, dining and seating area with large Velux windows and a set of full width sliding doors that open onto a patio area covered by a glass canopy which gives protection from the elements.
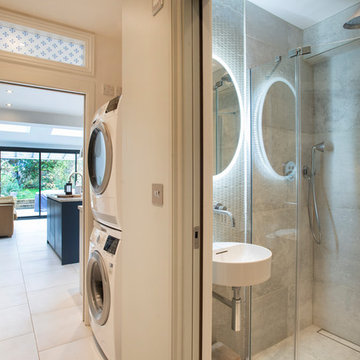
Build Team have added almost 20SQM of space to create a large 50SQM extension with an exposed brick wall. The space created is a large open-plan kitchen, dining and seating area with large Velux windows and a set of full width sliding doors that open onto a patio area covered by a glass canopy which gives protection from the elements.
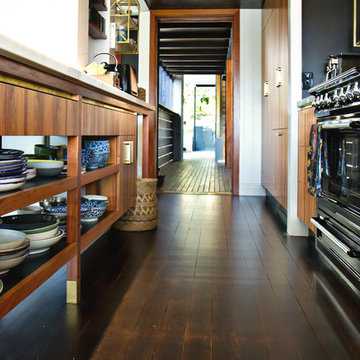
Aménagement d'une cuisine américaine parallèle industrielle en bois brun avec un évier encastré, un placard à porte persienne, un plan de travail en granite, un électroménager noir, îlot et un plan de travail gris.
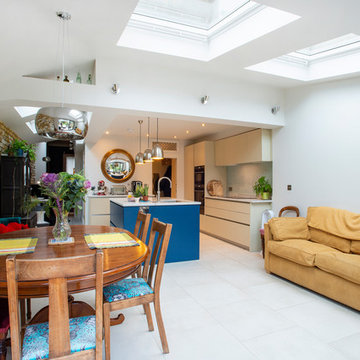
Build Team have added almost 20SQM of space to create a large 50SQM extension with an exposed brick wall. The space created is a large open-plan kitchen, dining and seating area with large Velux windows and a set of full width sliding doors that open onto a patio area covered by a glass canopy which gives protection from the elements.
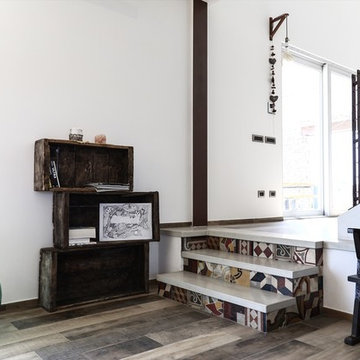
Cette photo montre une grande cuisine américaine industrielle en U et bois vieilli avec un évier 2 bacs, un placard à porte persienne, un plan de travail en béton, une crédence multicolore, une crédence en carreau de ciment, un électroménager en acier inoxydable, un sol en carrelage de porcelaine, îlot, un sol multicolore et un plan de travail gris.
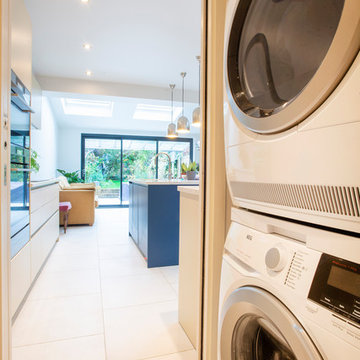
Build Team have added almost 20SQM of space to create a large 50SQM extension with an exposed brick wall. The space created is a large open-plan kitchen, dining and seating area with large Velux windows and a set of full width sliding doors that open onto a patio area covered by a glass canopy which gives protection from the elements.
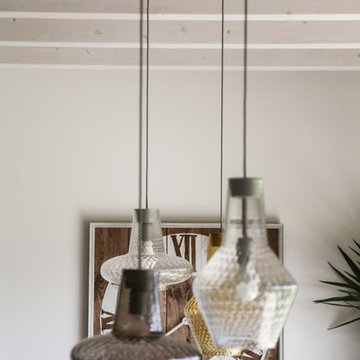
Réalisation d'une grande cuisine américaine urbaine en U et bois vieilli avec un évier 2 bacs, un placard à porte persienne, un plan de travail en béton, une crédence multicolore, une crédence en carreau de ciment, un électroménager en acier inoxydable, un sol en carrelage de porcelaine, îlot, un sol multicolore et un plan de travail gris.
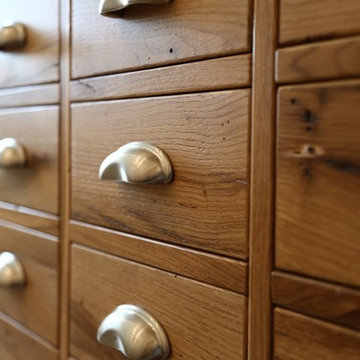
Idée de décoration pour une grande cuisine américaine urbaine en U et bois vieilli avec un évier 2 bacs, un placard à porte persienne, un plan de travail en béton, une crédence multicolore, une crédence en carreau de ciment, un électroménager en acier inoxydable, un sol en carrelage de porcelaine, îlot, un sol multicolore et un plan de travail gris.
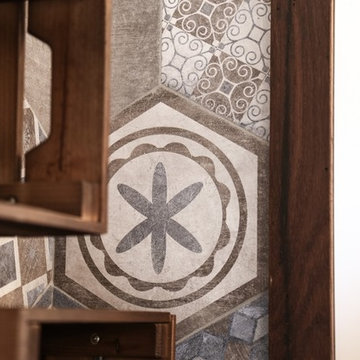
Idées déco pour une grande cuisine américaine industrielle en U et bois vieilli avec un évier 2 bacs, un placard à porte persienne, un plan de travail en béton, une crédence multicolore, une crédence en carreau de ciment, un électroménager en acier inoxydable, un sol en carrelage de porcelaine, îlot, un sol multicolore et un plan de travail gris.
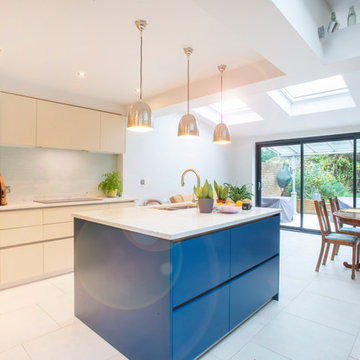
Build Team have added almost 20SQM of space to create a large 50SQM extension with an exposed brick wall. The space created is a large open-plan kitchen, dining and seating area with large Velux windows and a set of full width sliding doors that open onto a patio area covered by a glass canopy which gives protection from the elements.
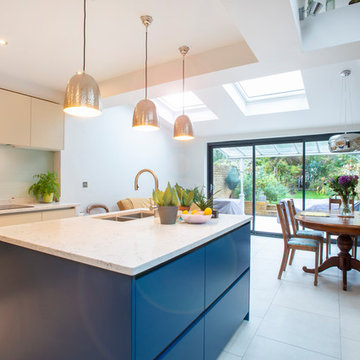
Build Team have added almost 20SQM of space to create a large 50SQM extension with an exposed brick wall. The space created is a large open-plan kitchen, dining and seating area with large Velux windows and a set of full width sliding doors that open onto a patio area covered by a glass canopy which gives protection from the elements.
Idées déco de cuisines industrielles avec un placard à porte persienne
3